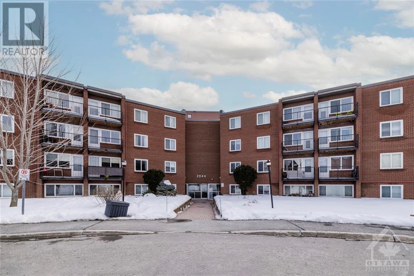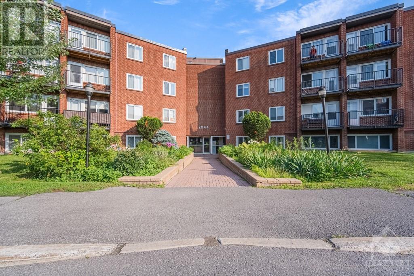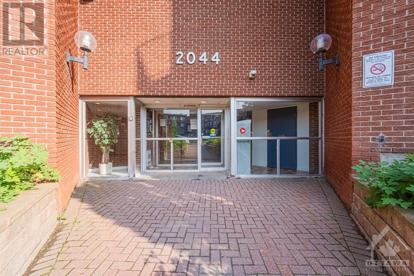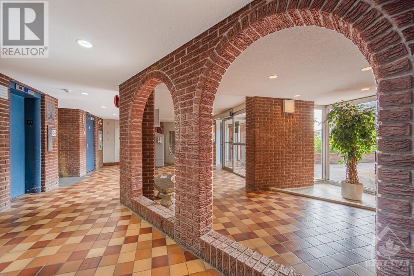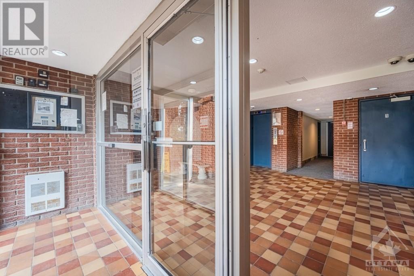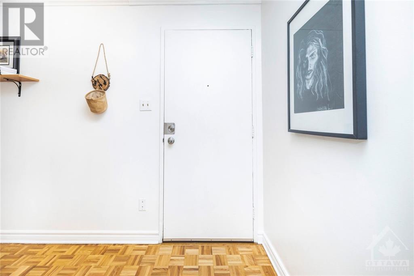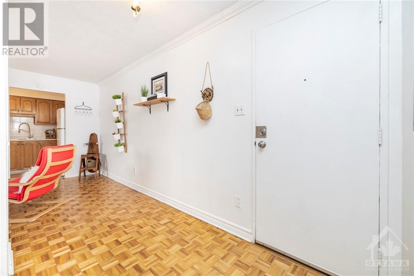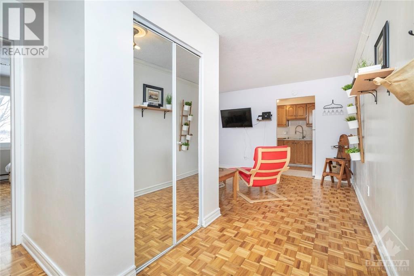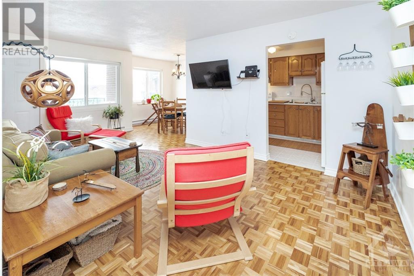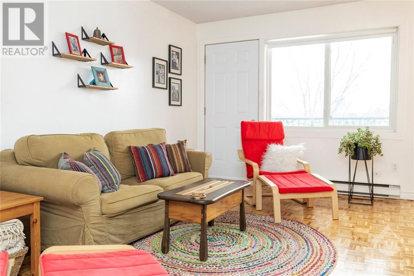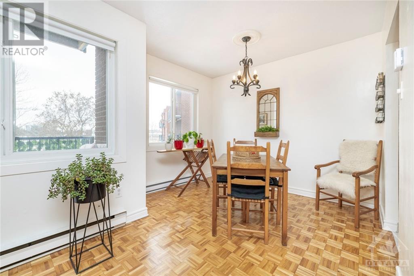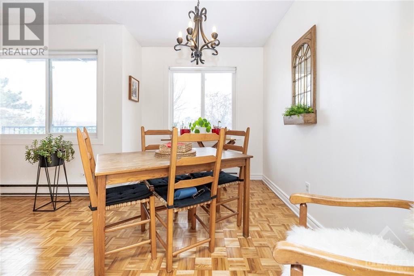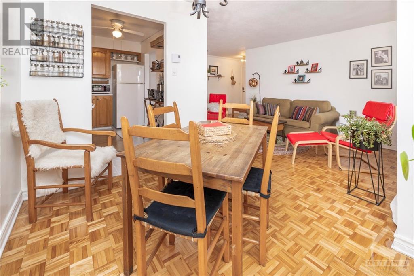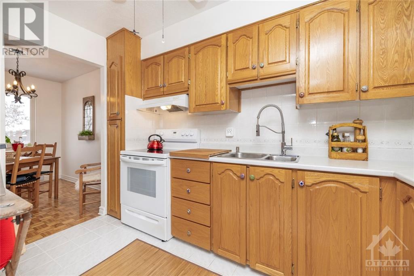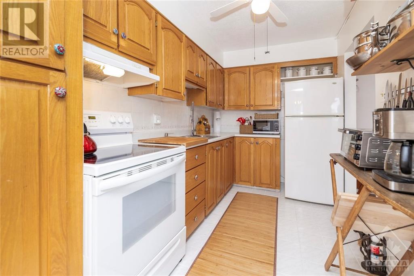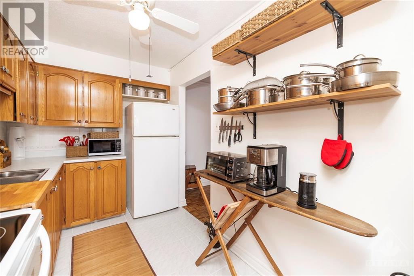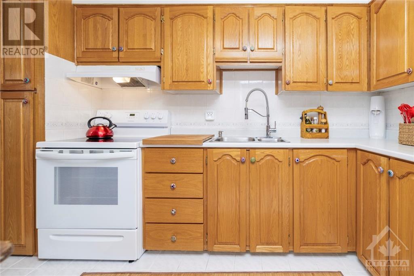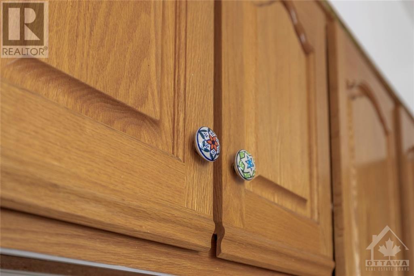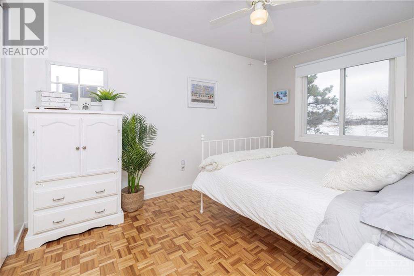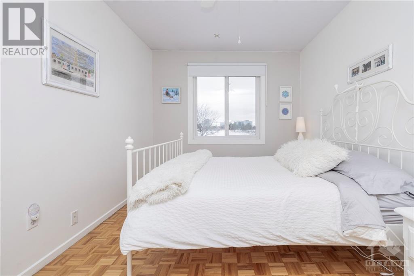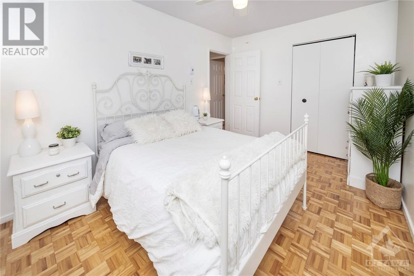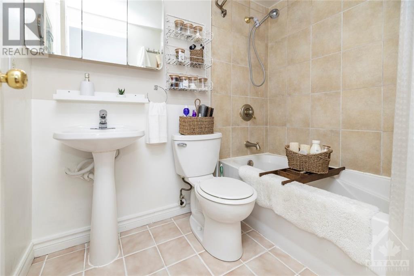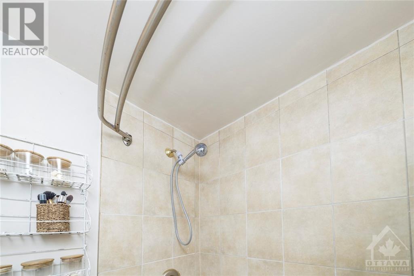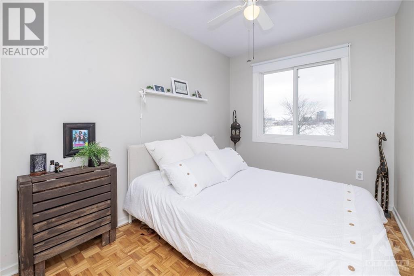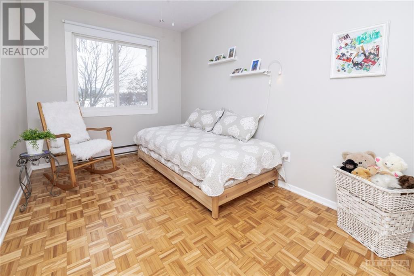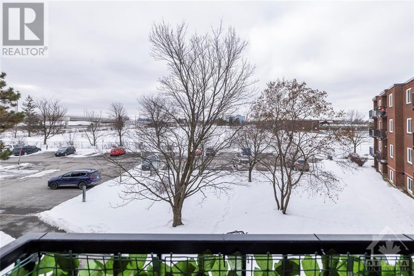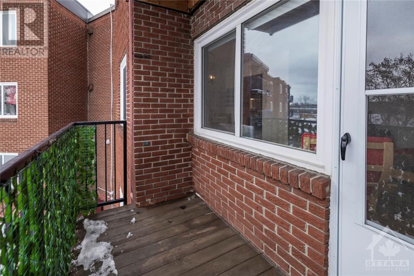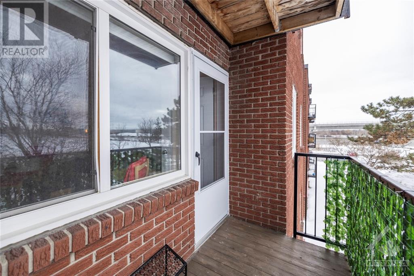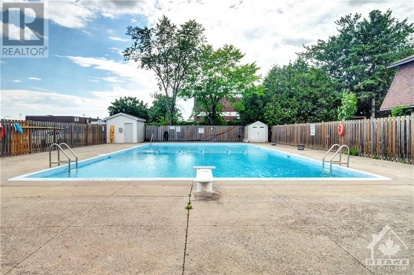2044 Arrowsmith Drive Unit#301b Ottawa, Ontario K1J 7V8
$324,900Maintenance, Landscaping, Property Management, Caretaker, Water, Other, See Remarks, Condominium Amenities
$501.16 Monthly
Maintenance, Landscaping, Property Management, Caretaker, Water, Other, See Remarks, Condominium Amenities
$501.16 MonthlyDiscover serene living in this charming low-rise condo, boasting three bedrooms and a pristine bathroom. Each room, awash with natural light, offers a tranquil retreat from the hustle of daily life. The blend of elegant hardwood and practical tile underfoot adds a touch of grace to every step. Step out onto your balcony, a perfect nook for morning coffee or evening reflections, and enjoy the surroundings. The building's security ensures peace of mind, complemented by the convenience of shared laundry facilities. Revel in the community's outdoor pool, a splash of fun under the sun! Enjoy the amazing location close to schools, shopping and transit in this family and pet friendly building. The parking spot and storage locker cater to your practical needs. As Maya Angelou reflected, 'The ache for home lives in all of us, the safe place where we can go as we are and not be questioned.' This condo isn't just a space; it's a sanctuary that promises a lifestyle of comfort and belonging. (id:37611)
Property Details
| MLS® Number | 1375406 |
| Property Type | Single Family |
| Neigbourhood | Beacon Hill South |
| Amenities Near By | Public Transit, Recreation Nearby, Shopping |
| Community Features | Pets Allowed |
| Features | Elevator, Balcony |
| Parking Space Total | 1 |
| Pool Type | Outdoor Pool |
| Road Type | No Thru Road |
Building
| Bathroom Total | 1 |
| Bedrooms Above Ground | 3 |
| Bedrooms Total | 3 |
| Amenities | Sauna, Storage - Locker, Laundry Facility |
| Appliances | Refrigerator, Hood Fan, Stove, Blinds |
| Basement Development | Not Applicable |
| Basement Type | None (not Applicable) |
| Constructed Date | 1975 |
| Cooling Type | None |
| Exterior Finish | Brick |
| Fixture | Ceiling Fans |
| Flooring Type | Hardwood, Tile |
| Foundation Type | Poured Concrete |
| Heating Fuel | Electric |
| Heating Type | Baseboard Heaters |
| Stories Total | 4 |
| Type | Apartment |
| Utility Water | Municipal Water |
Parking
| Open | |
| Visitor Parking |
Land
| Acreage | No |
| Land Amenities | Public Transit, Recreation Nearby, Shopping |
| Sewer | Municipal Sewage System |
| Zoning Description | R5a H(40) |
Rooms
| Level | Type | Length | Width | Dimensions |
|---|---|---|---|---|
| Main Level | Foyer | 8'3" x 5'3" | ||
| Main Level | Living Room | 19'0" x 10'0" | ||
| Main Level | Dining Room | 9'10" x 7'4" | ||
| Main Level | Kitchen | 11'4" x 7'0" | ||
| Main Level | Primary Bedroom | 12'9" x 9'0" | ||
| Main Level | Bedroom | 10'7" x 7'9" | ||
| Main Level | Bedroom | 11'7" x 7'10" | ||
| Main Level | Full Bathroom | 7'0" x 5'0" | ||
| Main Level | Utility Room | 5'0" x 4'10" | ||
| Main Level | Other | 8'9" x 4'6" |
https://www.realtor.ca/real-estate/26465238/2044-arrowsmith-drive-unit301b-ottawa-beacon-hill-south
Interested?
Contact us for more information

