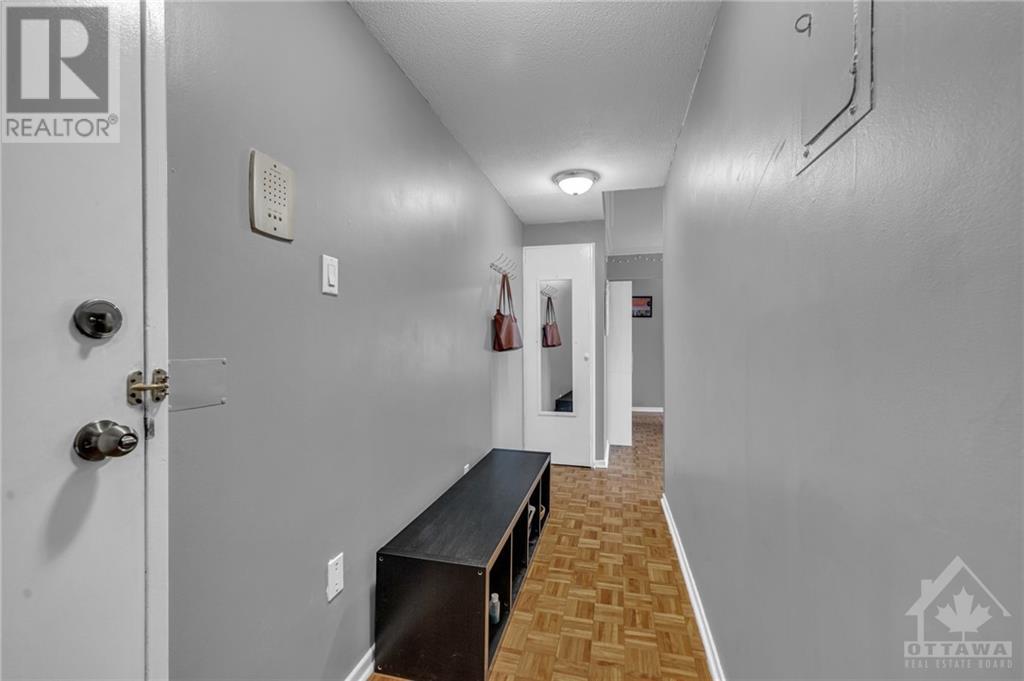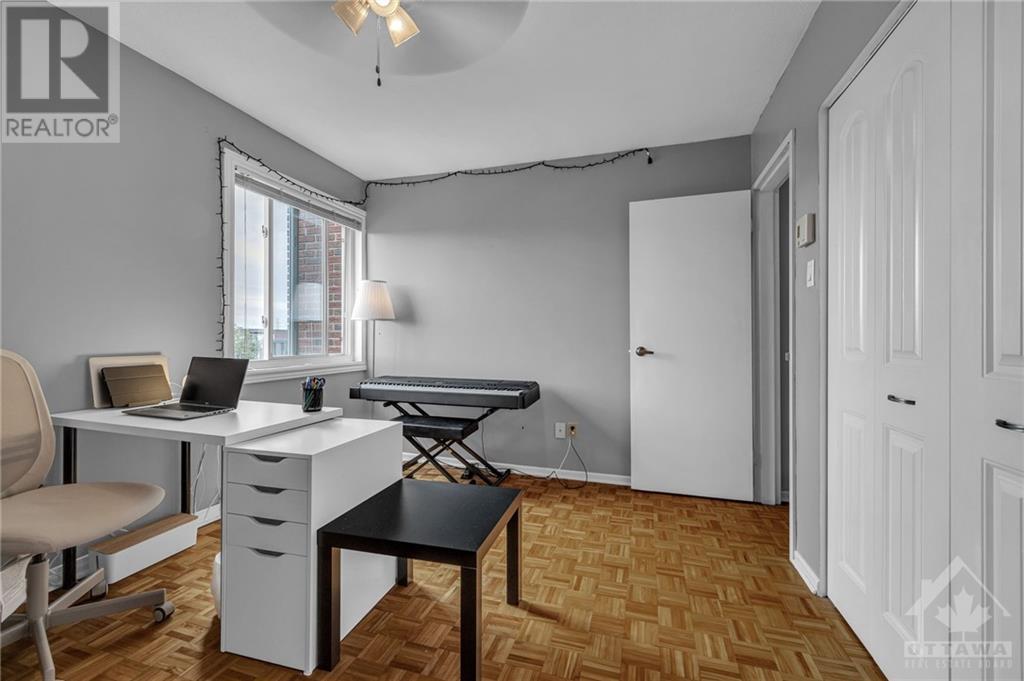2041 Arrowsmith Drive Unit#407a Ottawa, Ontario K1J 7V7
$259,900Maintenance, Property Management, Waste Removal, Caretaker, Water, Other, See Remarks, Recreation Facilities, Reserve Fund Contributions
$463 Monthly
Maintenance, Property Management, Waste Removal, Caretaker, Water, Other, See Remarks, Recreation Facilities, Reserve Fund Contributions
$463 MonthlyThis 2-bedroom corner unit apartment offers the perfect blend of comfort & convenience. Bathed in natural light from its south-facing windows, the space feels warm & inviting all year round. Imagine enjoying your morning coffee or unwinding after a long day on your own private balcony, a cozy nook where you can relax. The apartment features a well-planned layout with ample living space, perfect for entertaining or just enjoying some quiet time. As a resident, you’ll have access to a fantastic outdoor pool, perfect for cooling off on hot summer days. Situated in a vibrant area, you'll find shopping, transit, and recreational options just a stone's throw away, making your daily routines a breeze. Whether you're exploring local shops, catching a bus for a quick commute, or enjoying nearby parks and recreational activities, everything is conveniently close. Come and see for yourself why this cute 2-bedroom apartment could be your perfect new home! 24 hour irrevocable on offers. (id:37611)
Property Details
| MLS® Number | 1399684 |
| Property Type | Single Family |
| Neigbourhood | Beacon Hill South |
| Amenities Near By | Golf Nearby, Public Transit, Recreation Nearby, Shopping |
| Community Features | Recreational Facilities, Pets Allowed |
| Features | Corner Site, Balcony |
| Parking Space Total | 1 |
Building
| Bathroom Total | 1 |
| Bedrooms Above Ground | 2 |
| Bedrooms Total | 2 |
| Amenities | Laundry Facility |
| Appliances | Refrigerator, Hood Fan, Stove |
| Basement Development | Not Applicable |
| Basement Type | None (not Applicable) |
| Constructed Date | 1971 |
| Cooling Type | Window Air Conditioner |
| Exterior Finish | Brick |
| Fixture | Drapes/window Coverings, Ceiling Fans |
| Flooring Type | Hardwood |
| Foundation Type | Poured Concrete |
| Heating Fuel | Electric |
| Heating Type | Baseboard Heaters |
| Stories Total | 4 |
| Type | Apartment |
| Utility Water | Municipal Water |
Parking
| Open | |
| Visitor Parking |
Land
| Acreage | No |
| Land Amenities | Golf Nearby, Public Transit, Recreation Nearby, Shopping |
| Sewer | Municipal Sewage System |
| Zoning Description | Residential |
Rooms
| Level | Type | Length | Width | Dimensions |
|---|---|---|---|---|
| Main Level | Foyer | 14'2" x 3'10" | ||
| Main Level | Living Room | 18'10" x 10'3" | ||
| Main Level | Dining Room | 9'4" x 8'4" | ||
| Main Level | Kitchen | 8'11" x 8'0" | ||
| Main Level | Primary Bedroom | 13'7" x 10'1" | ||
| Main Level | Bedroom | 11'11" x 11'3" | ||
| Main Level | 4pc Bathroom | 8'0" x 4'11" |
https://www.realtor.ca/real-estate/27091297/2041-arrowsmith-drive-unit407a-ottawa-beacon-hill-south
Interested?
Contact us for more information





























