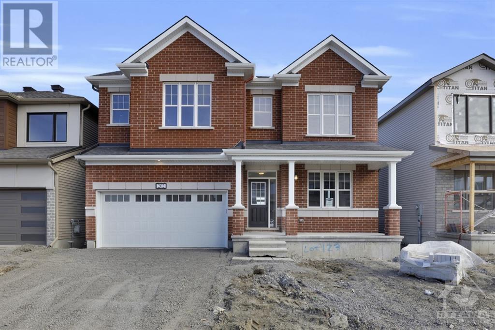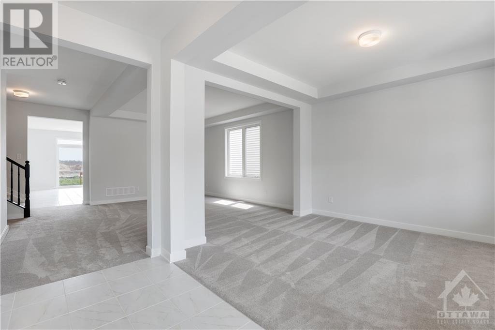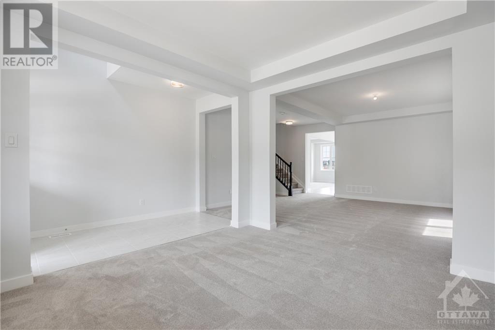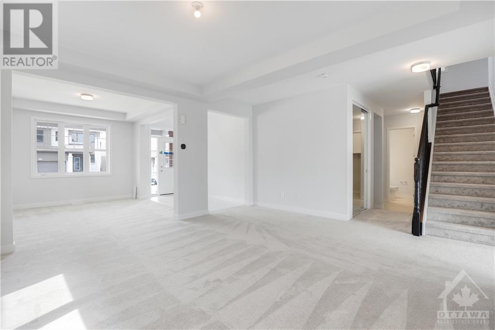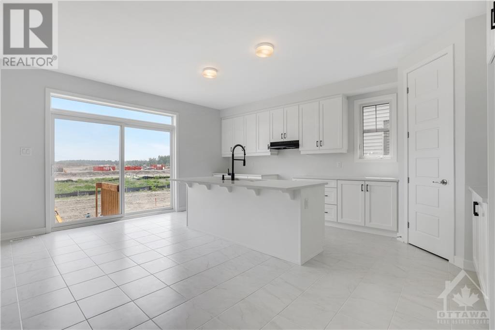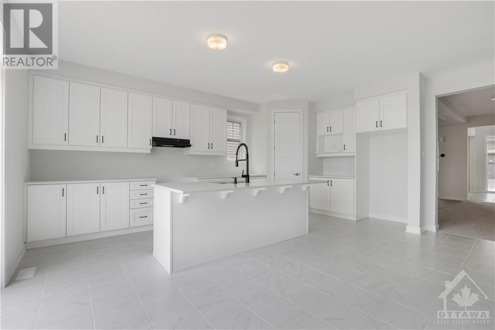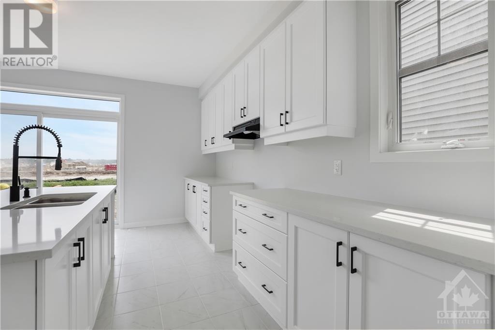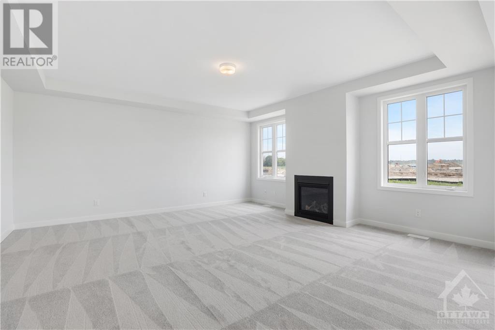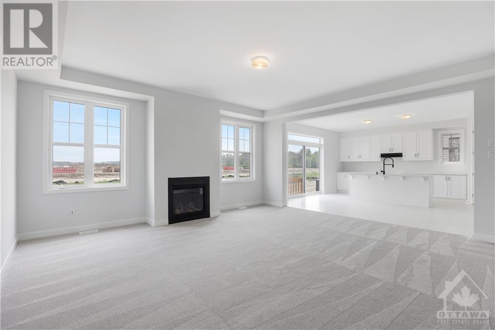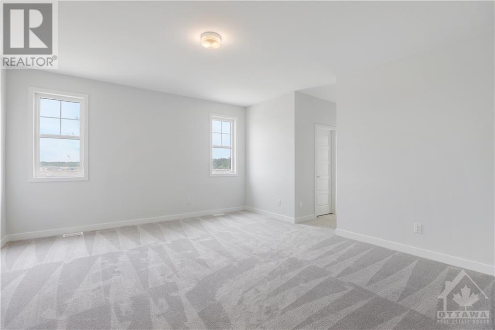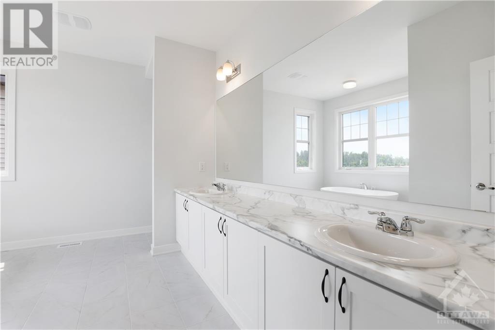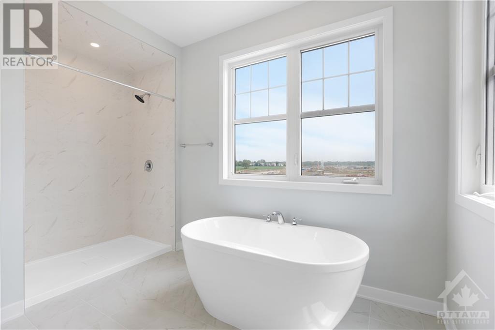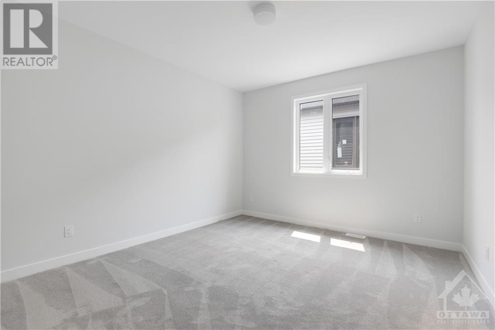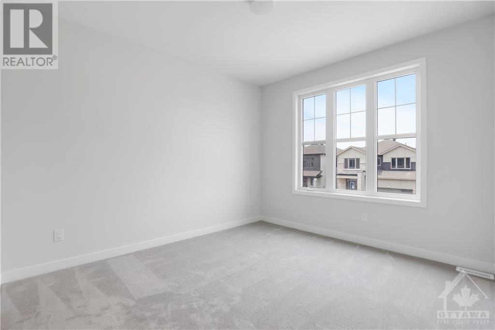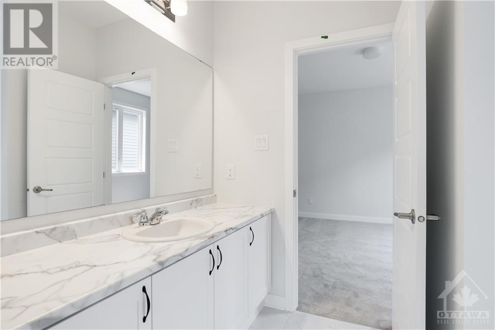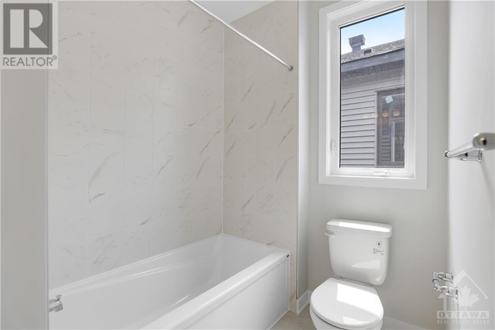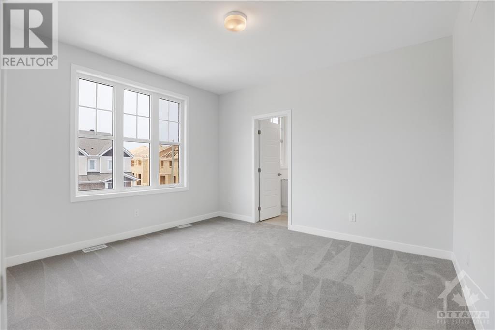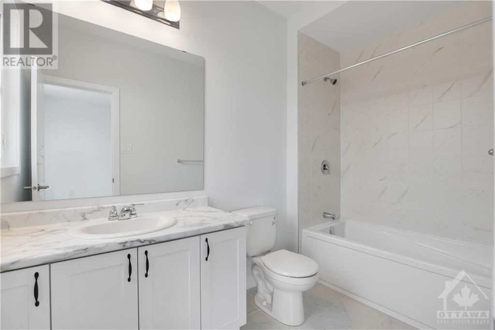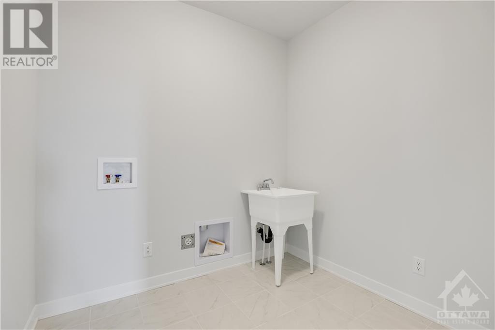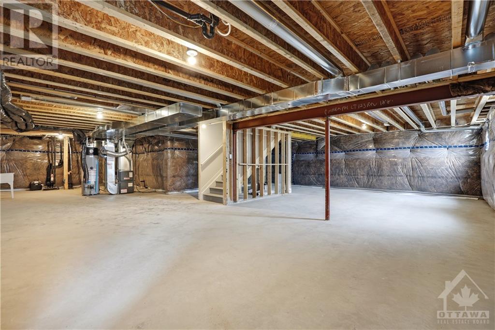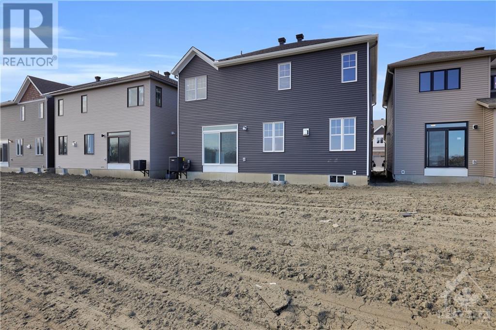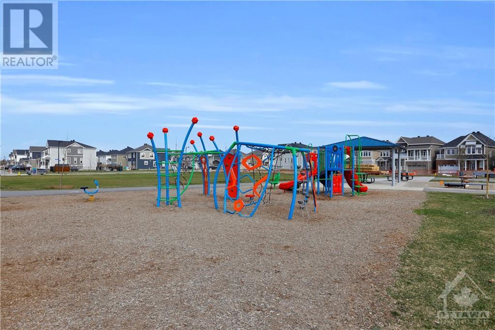202 Yearling Circle Ottawa, Ontario K0A 2Z0
$3,300 Monthly
RAVINE LOT! Enjoy this spacious 4 bedroom+loft family home on a premium lot with nearly 40k of upgrades! Enter in the 2 storey entrance open to above with Juliette balcony. 9ft ceilings on the main and second level! Stylish kitchen design with white cabinets, Quartz countertops and black hardware. Pantry in the kitchen for additional storage. Large centre island makes for easy entertaining. The kitchen is open to the family room. Separate dining room and family room space to accommodate larger families. Upstairs you have 4 spacious bedrooms each with their own walk in closet and bathroom access. Generous bedroom sizes! Jack and Jill bathroom for 2 bedrooms. Primary bedroom and another bedroom have their own ensuite! Upstairs laundry room also has a walk in closet for additional storage! Unfinished basement for more storage. Rental application required with proof of employment and credit check. Prefer no pets. Pictures taken prior to tenants. 24 hrs notice for showings due to tenants. (id:37611)
Property Details
| MLS® Number | 1388276 |
| Property Type | Single Family |
| Neigbourhood | Richmond |
| Amenities Near By | Shopping |
| Community Features | Family Oriented |
| Features | Ravine, Automatic Garage Door Opener |
| Parking Space Total | 4 |
Building
| Bathroom Total | 4 |
| Bedrooms Above Ground | 4 |
| Bedrooms Total | 4 |
| Amenities | Laundry - In Suite |
| Appliances | Refrigerator, Dishwasher, Dryer, Stove, Washer |
| Basement Development | Unfinished |
| Basement Type | Full (unfinished) |
| Constructed Date | 2023 |
| Construction Style Attachment | Detached |
| Cooling Type | Central Air Conditioning |
| Exterior Finish | Brick, Siding |
| Fireplace Present | Yes |
| Fireplace Total | 1 |
| Flooring Type | Wall-to-wall Carpet, Tile |
| Half Bath Total | 1 |
| Heating Fuel | Natural Gas |
| Heating Type | Forced Air |
| Stories Total | 2 |
| Type | House |
| Utility Water | Municipal Water |
Parking
| Attached Garage |
Land
| Acreage | No |
| Land Amenities | Shopping |
| Sewer | Municipal Sewage System |
| Size Depth | 88 Ft ,7 In |
| Size Frontage | 43 Ft |
| Size Irregular | 43 Ft X 88.58 Ft |
| Size Total Text | 43 Ft X 88.58 Ft |
| Zoning Description | Residential |
Rooms
| Level | Type | Length | Width | Dimensions |
|---|---|---|---|---|
| Second Level | Primary Bedroom | 15'0" x 18'0" | ||
| Second Level | Bedroom | 12'0" x 13'0" | ||
| Second Level | Bedroom | 11'0" x 12'0" | ||
| Second Level | Bedroom | 13'3" x 12'0" | ||
| Second Level | 4pc Ensuite Bath | Measurements not available | ||
| Second Level | Laundry Room | Measurements not available | ||
| Second Level | Loft | 14'0" x 8'0" | ||
| Second Level | 4pc Bathroom | Measurements not available | ||
| Second Level | 4pc Ensuite Bath | Measurements not available | ||
| Lower Level | Living Room | 11'0" x 12'0" | ||
| Lower Level | Dining Room | 12'0" x 15'0" | ||
| Lower Level | Kitchen | 17'2" x 10'0" | ||
| Lower Level | Great Room | 18'0" x 18'0" | ||
| Main Level | 2pc Bathroom | Measurements not available |
https://www.realtor.ca/real-estate/26798930/202-yearling-circle-ottawa-richmond
Interested?
Contact us for more information

