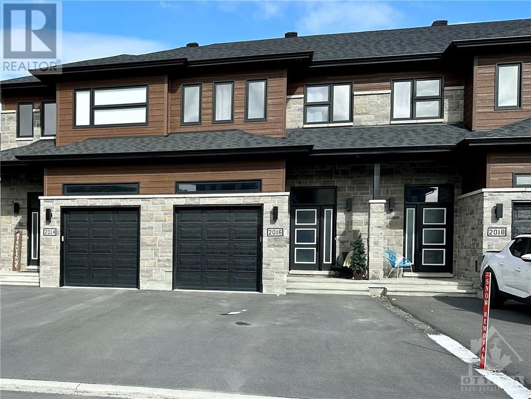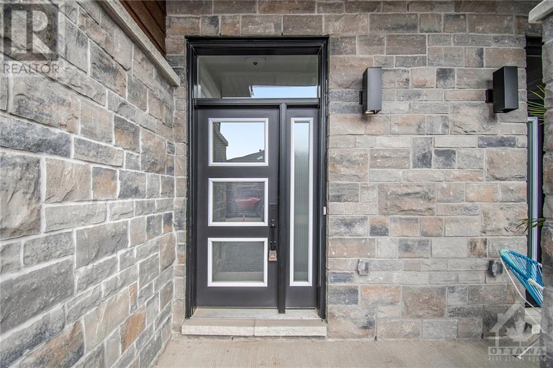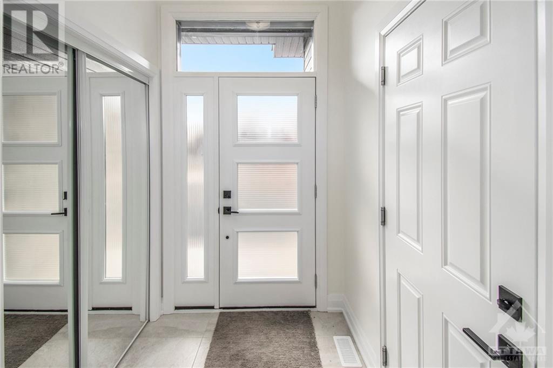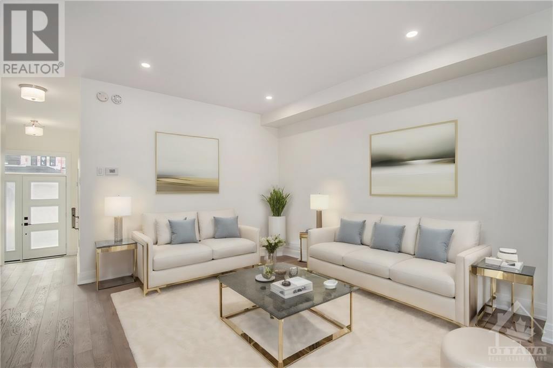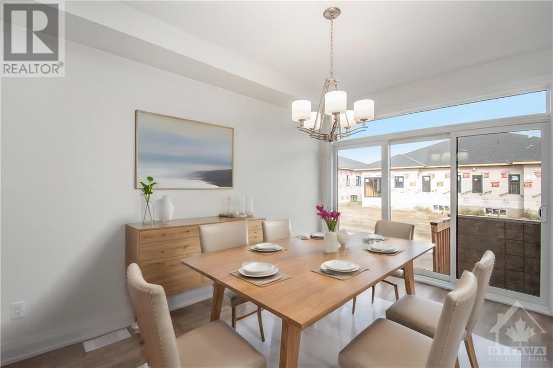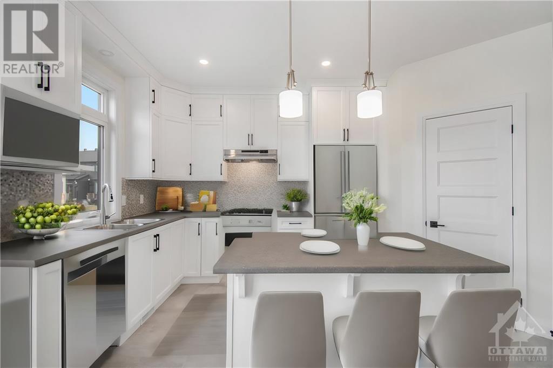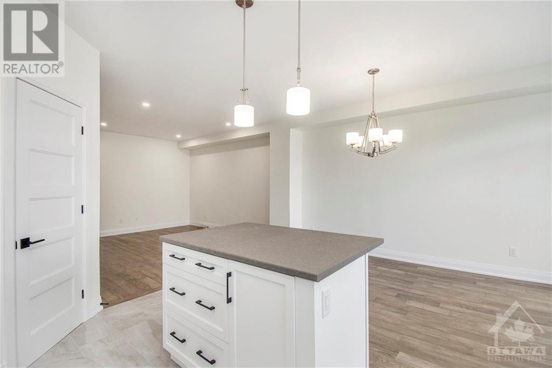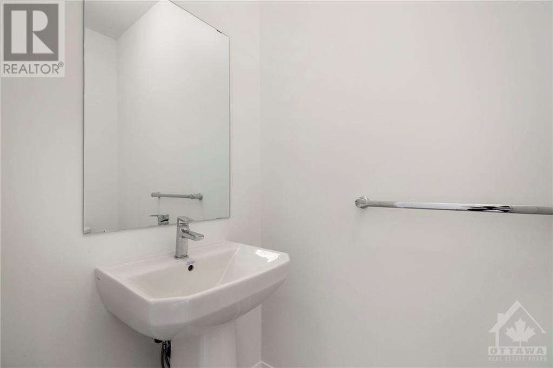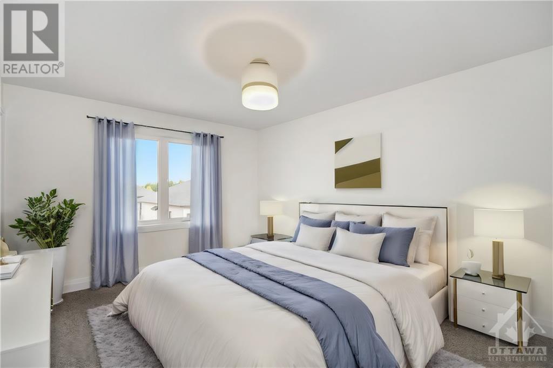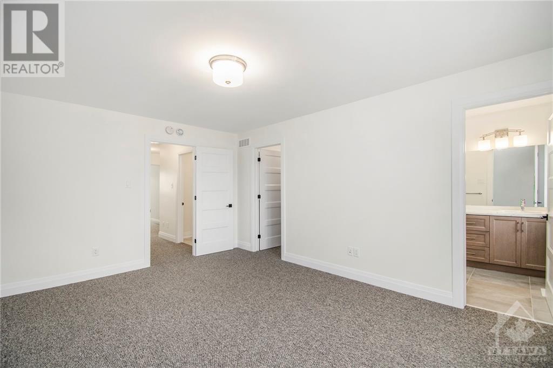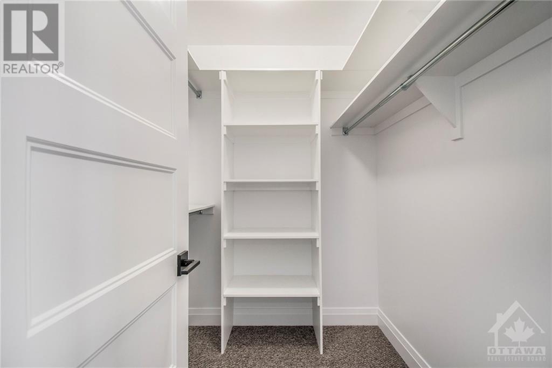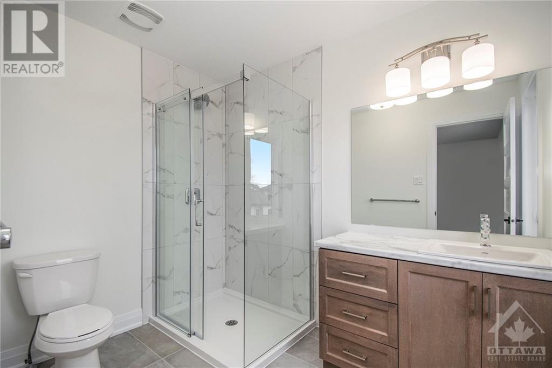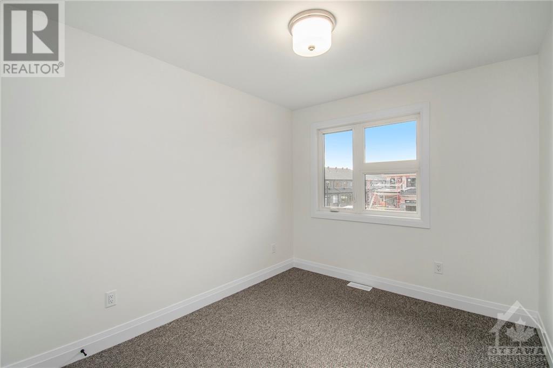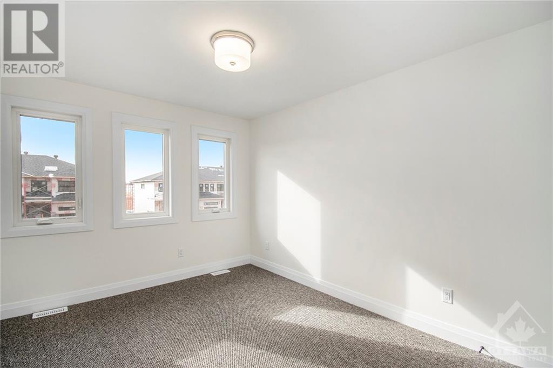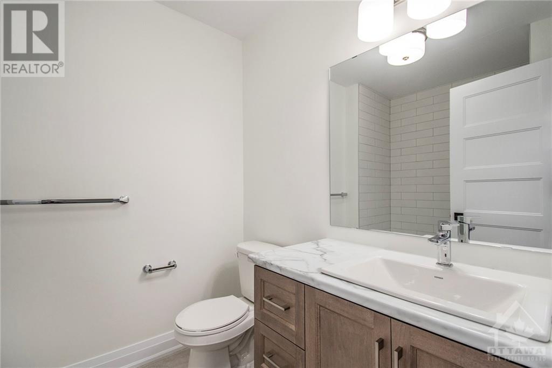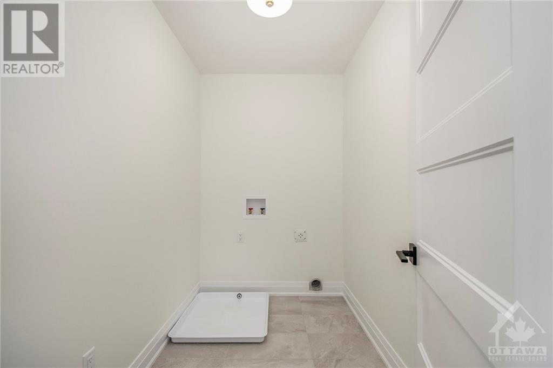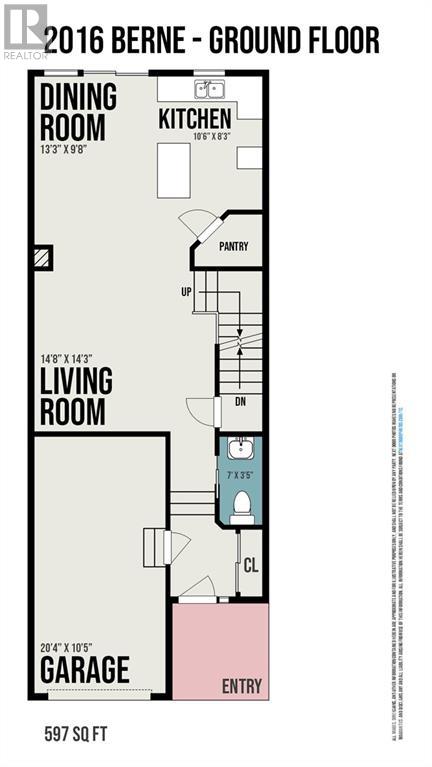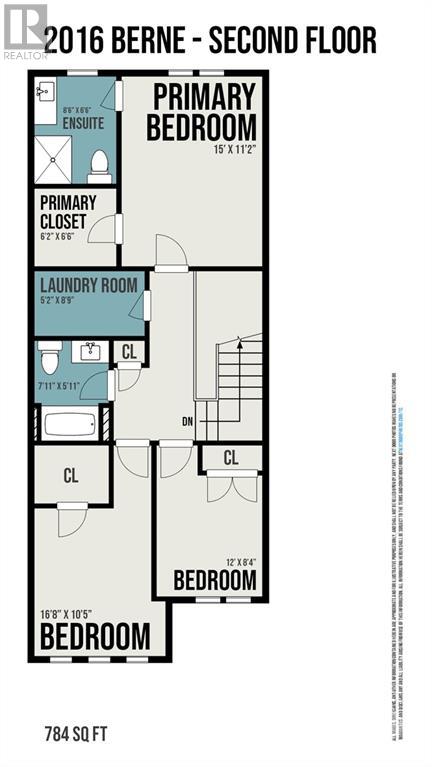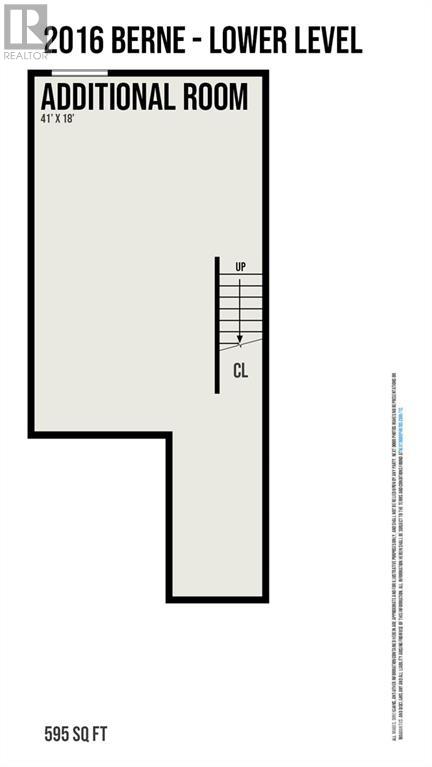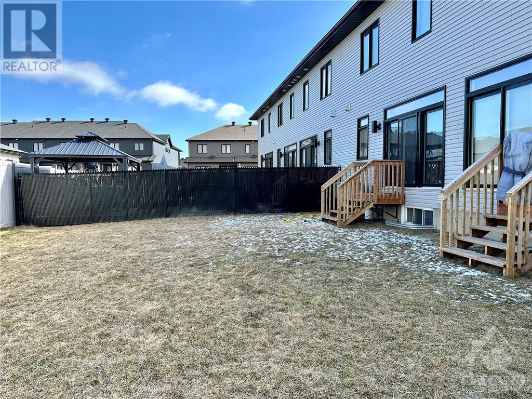2016 Berne Street Embrun, Ontario K0A 1W0
$2,450 Monthly
Please note some photos have been virtually staged. Welcome to 2016 Berne, nestled in a peaceful family-oriented community! This gorgeous home offers you an array of opportunities with its close proximity to parks, schools, shopping and more! Step inside to discover a beautifully designed home that encompasses a spacious open-concept living, dining, and kitchen area. The kitchen is a chef's dream, complete with a sit-at island, gleaming stainless steel appliances and a convenient walk-in pantry. Step upstairs to find second level laundry facilities, 2 bathrooms and 3 bedrooms, 2 with walk in closets. The luxurious primary bedroom boasts a walk-in closet and stunning 3-piece ensuite with a glass stand-up shower. Schedule a visit today! (id:37611)
Property Details
| MLS® Number | 1387741 |
| Property Type | Single Family |
| Neigbourhood | Embrun |
| Amenities Near By | Recreation Nearby, Shopping |
| Community Features | Family Oriented |
| Parking Space Total | 2 |
Building
| Bathroom Total | 3 |
| Bedrooms Above Ground | 3 |
| Bedrooms Total | 3 |
| Amenities | Laundry - In Suite |
| Appliances | Refrigerator, Dishwasher, Dryer, Stove, Washer |
| Basement Development | Unfinished |
| Basement Type | Full (unfinished) |
| Constructed Date | 2022 |
| Cooling Type | Central Air Conditioning |
| Exterior Finish | Stone, Vinyl |
| Flooring Type | Wall-to-wall Carpet, Hardwood, Tile |
| Half Bath Total | 1 |
| Heating Fuel | Natural Gas |
| Heating Type | Forced Air |
| Stories Total | 2 |
| Type | Row / Townhouse |
| Utility Water | Municipal Water |
Parking
| Attached Garage | |
| Inside Entry |
Land
| Acreage | No |
| Land Amenities | Recreation Nearby, Shopping |
| Sewer | Municipal Sewage System |
| Size Irregular | * Ft X * Ft |
| Size Total Text | * Ft X * Ft |
| Zoning Description | Residential |
Rooms
| Level | Type | Length | Width | Dimensions |
|---|---|---|---|---|
| Second Level | Primary Bedroom | 15'0" x 11'2" | ||
| Second Level | 3pc Ensuite Bath | 8'6" x 6'6" | ||
| Second Level | Other | 6'6" x 6'2" | ||
| Second Level | Bedroom | 16'8" x 10'5" | ||
| Second Level | Bedroom | 12'0" x 8'4" | ||
| Second Level | Laundry Room | 8'9" x 5'2" | ||
| Second Level | 4pc Bathroom | 7'11" x 5'11" | ||
| Main Level | 2pc Bathroom | 7'0" x 3'5" | ||
| Main Level | Dining Room | 13'3" x 9'8" | ||
| Main Level | Kitchen | 10'6" x 8'3" | ||
| Main Level | Living Room | 14'8" x 14'3" |
https://www.realtor.ca/real-estate/26782650/2016-berne-street-embrun-embrun
Interested?
Contact us for more information

