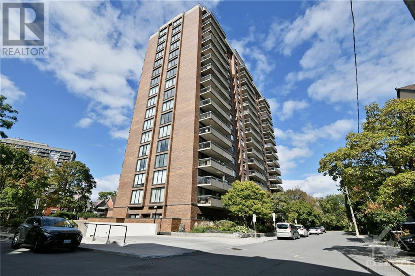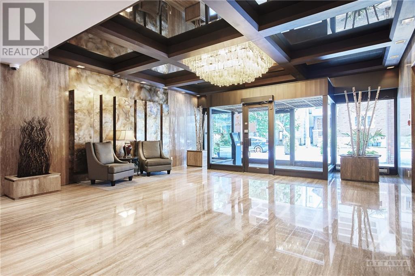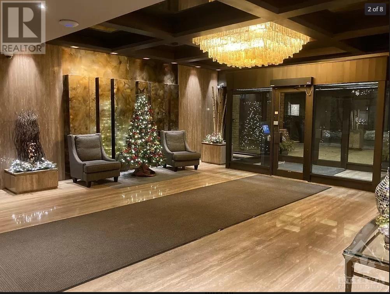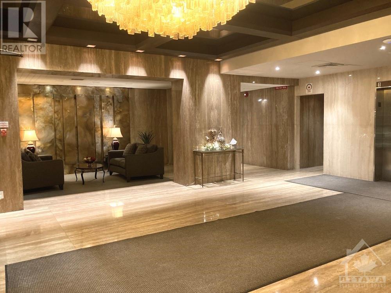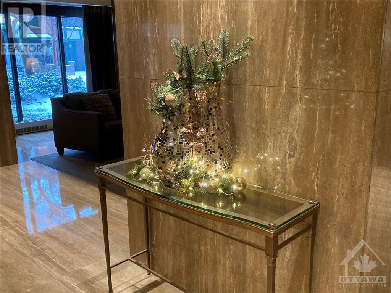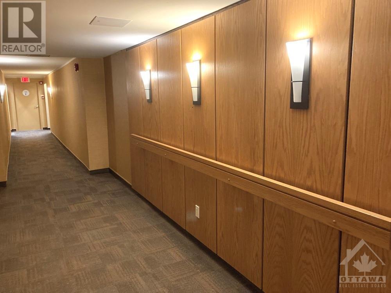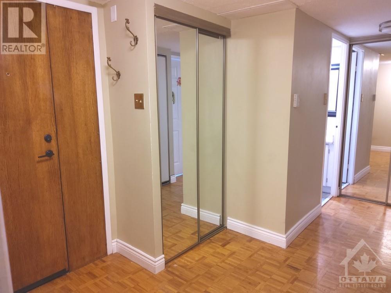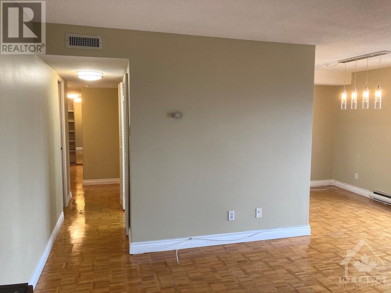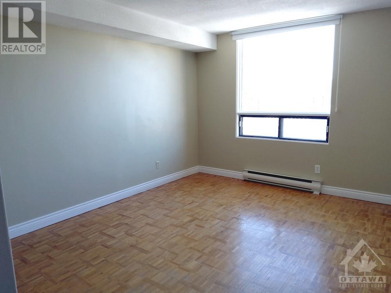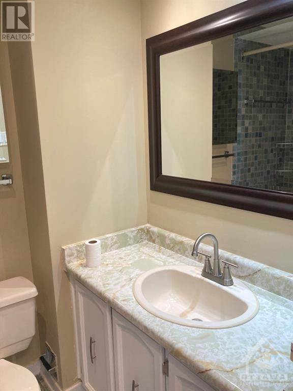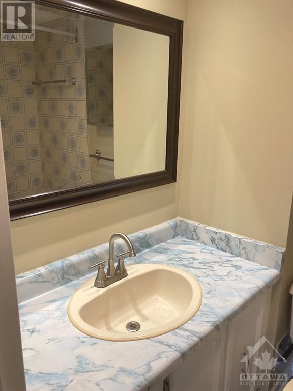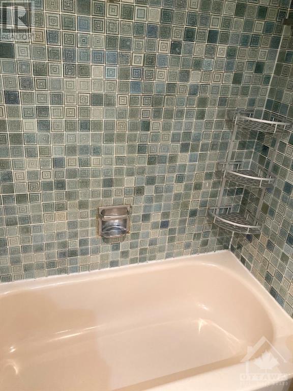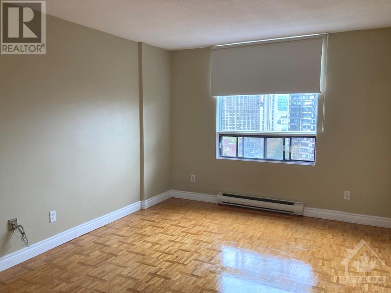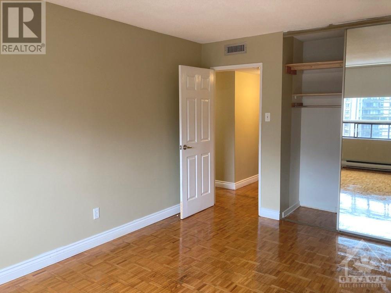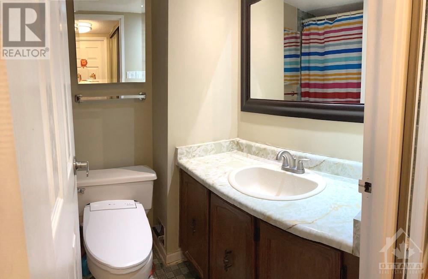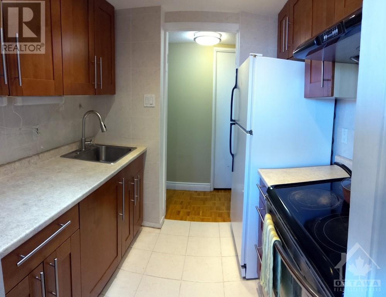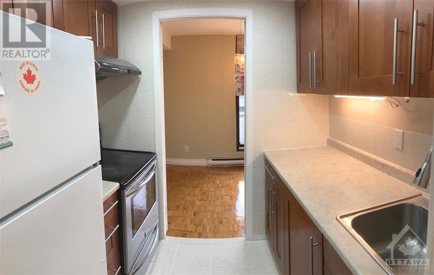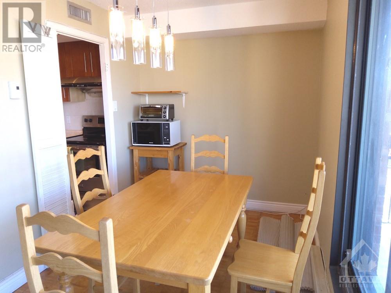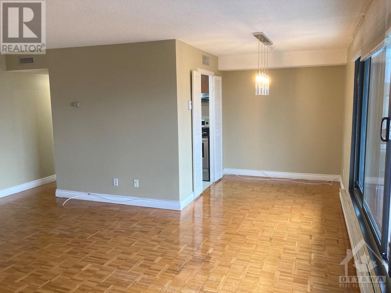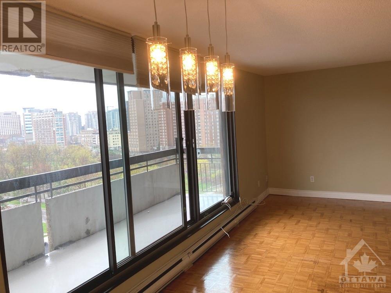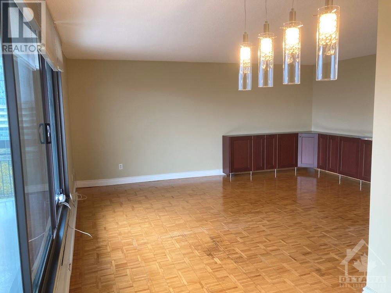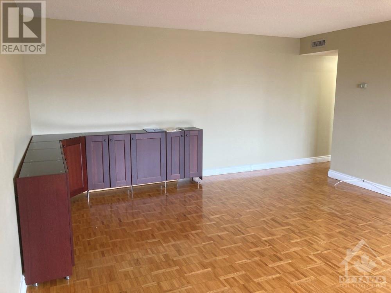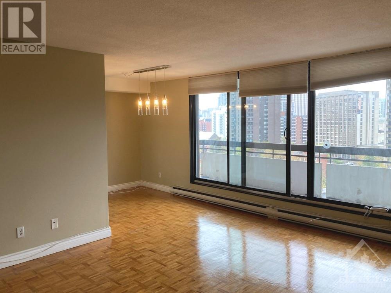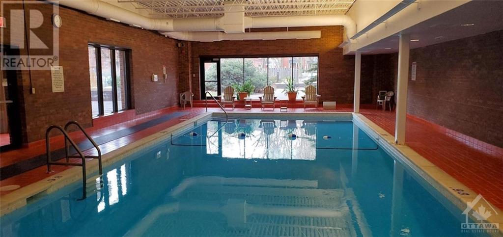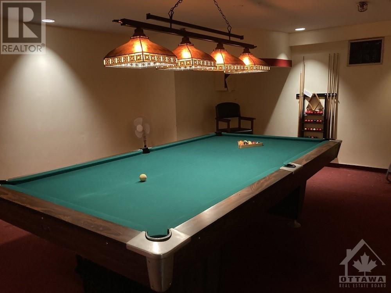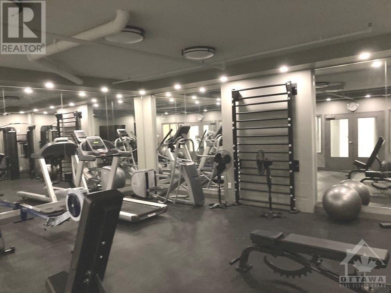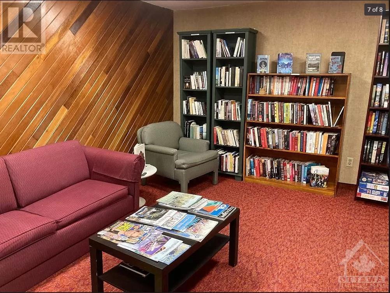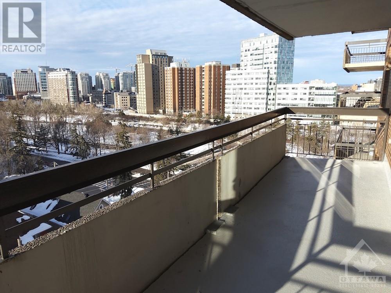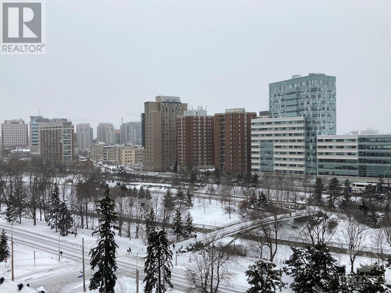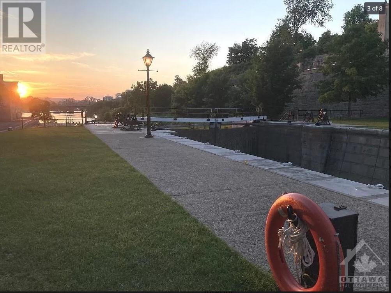2 Bedroom
2 Bathroom
Indoor Pool
Central Air Conditioning
Baseboard Heaters
$2,650 Monthly
***Location, Location, Location*** Welcome to this 2 beds/2 full baths/1 parking/1 balcony condo, located in the Golden Triangle, 1100 sqft in total. This condo features a large swimming pool & sauna, a newly updated gym, a BBQ facility with a garden patio area, a party room, a billiards room, a library, music room, workshop, and guest suites. It's closed to the Rideau Canal and provides instant access to some of the most beautiful parts of the city, with quick access to the Canal, downtown Ottawa, University of Ottawa, Parliament Hill, National Arts Centre and the Light-Rail, Elgin Street, and Rideau Center. Oversized windows for great natural light. Large living room and large balcony 20' x 6'. All utilities are included. Amazing location just minutes to the Ottawa Univ., NAC, By-Ward Market, shopping, amenities, restaurants and LRT. Right beside the Rideau Canal. 24 hours irrevocable for all offers. (id:37611)
Property Details
|
MLS® Number
|
1376201 |
|
Property Type
|
Single Family |
|
Neigbourhood
|
GOLDEN TRIANGLE |
|
Amenities Near By
|
Public Transit, Recreation Nearby, Shopping, Water Nearby |
|
Features
|
Elevator, Balcony |
|
Parking Space Total
|
1 |
|
Pool Type
|
Indoor Pool |
Building
|
Bathroom Total
|
2 |
|
Bedrooms Above Ground
|
2 |
|
Bedrooms Total
|
2 |
|
Amenities
|
Laundry Facility, Exercise Centre |
|
Appliances
|
Refrigerator, Dishwasher, Microwave Range Hood Combo, Stove |
|
Basement Development
|
Not Applicable |
|
Basement Type
|
None (not Applicable) |
|
Constructed Date
|
1975 |
|
Cooling Type
|
Central Air Conditioning |
|
Exterior Finish
|
Brick |
|
Flooring Type
|
Hardwood, Tile |
|
Heating Fuel
|
Electric |
|
Heating Type
|
Baseboard Heaters |
|
Stories Total
|
1 |
|
Type
|
Apartment |
|
Utility Water
|
Municipal Water |
Parking
Land
|
Acreage
|
No |
|
Land Amenities
|
Public Transit, Recreation Nearby, Shopping, Water Nearby |
|
Sewer
|
Municipal Sewage System |
|
Size Irregular
|
* Ft X * Ft |
|
Size Total Text
|
* Ft X * Ft |
|
Zoning Description
|
Residential |
Rooms
| Level |
Type |
Length |
Width |
Dimensions |
|
Main Level |
Primary Bedroom |
|
|
13'11" x 11'9" |
|
Main Level |
Living Room |
|
|
17'6" x 14'11" |
|
Main Level |
Bedroom |
|
|
14'8" x 10'7" |
|
Main Level |
Foyer |
|
|
7'11" x 6'11" |
|
Main Level |
Full Bathroom |
|
|
6'7" x 4'11" |
|
Main Level |
Dining Room |
|
|
8'1" x 7'4" |
|
Main Level |
4pc Ensuite Bath |
|
|
6'11" x 4'1" |
|
Main Level |
Kitchen |
|
|
7'5" x 7'0" |
|
Main Level |
Other |
|
|
22'6" x 6'0" |
|
Main Level |
Other |
|
|
4'8" x 3'4" |
https://www.realtor.ca/real-estate/26481608/20-the-driveway-drive-unit1105-ottawa-golden-triangle

