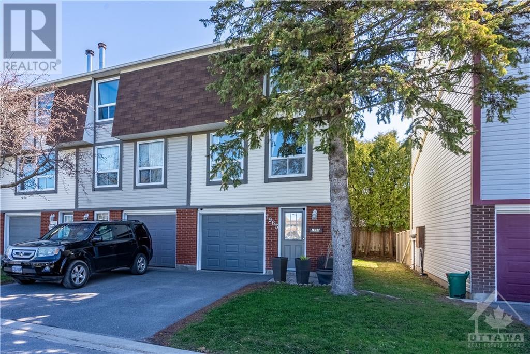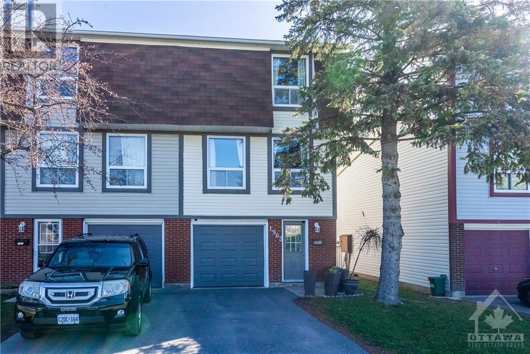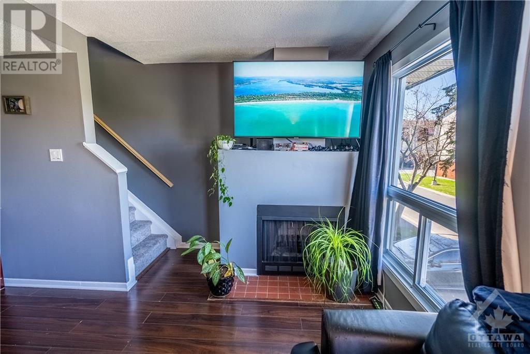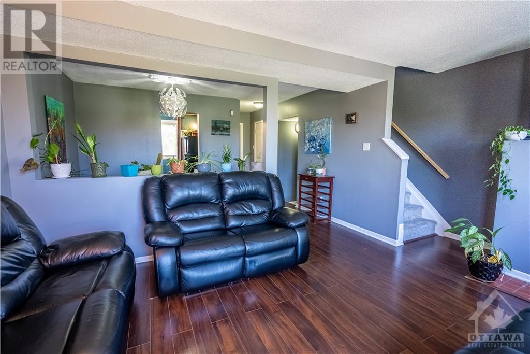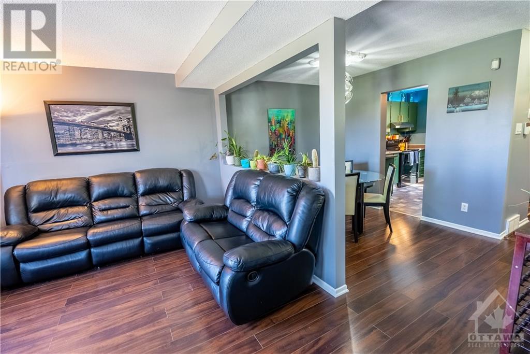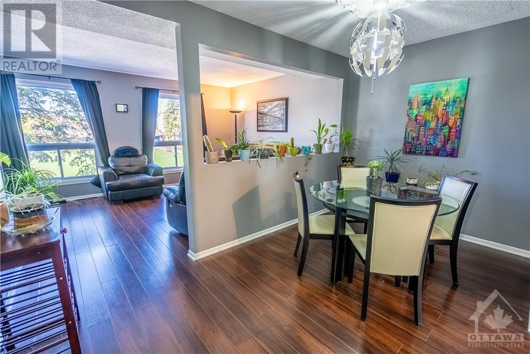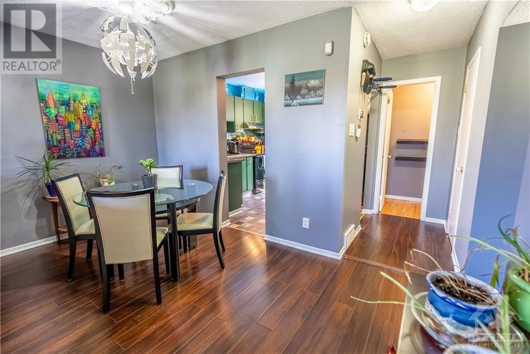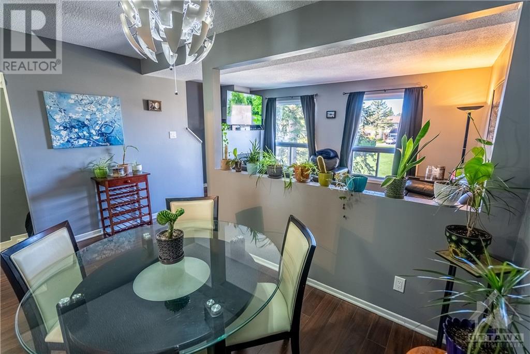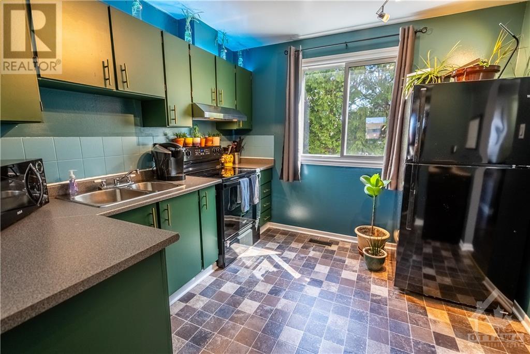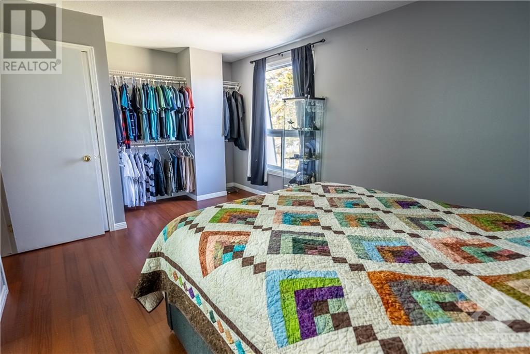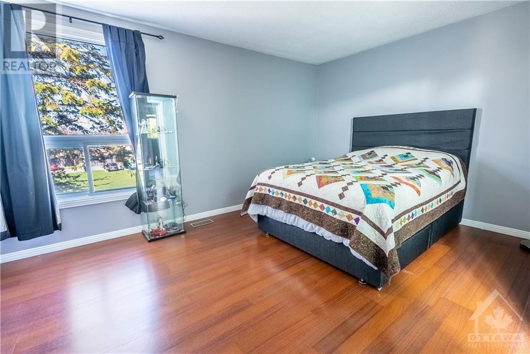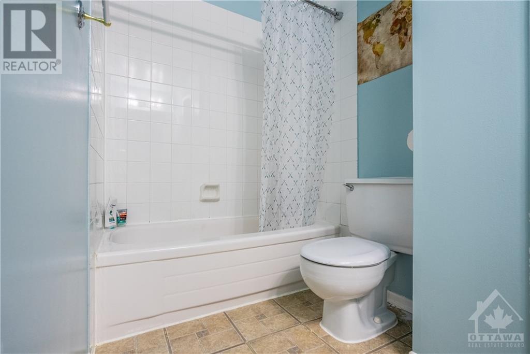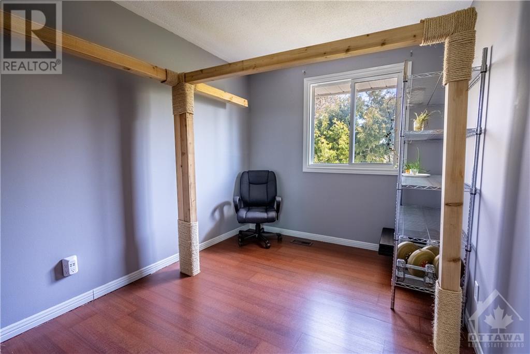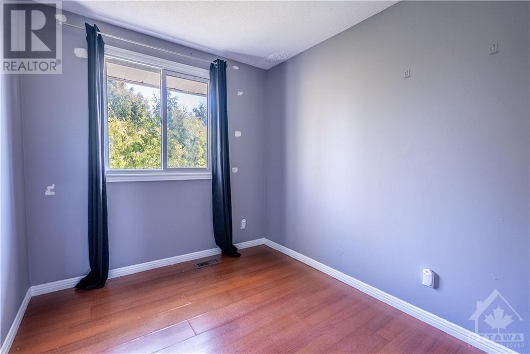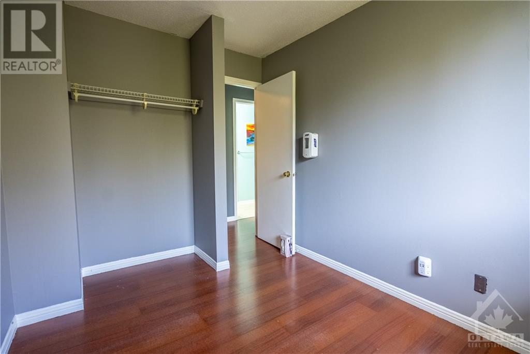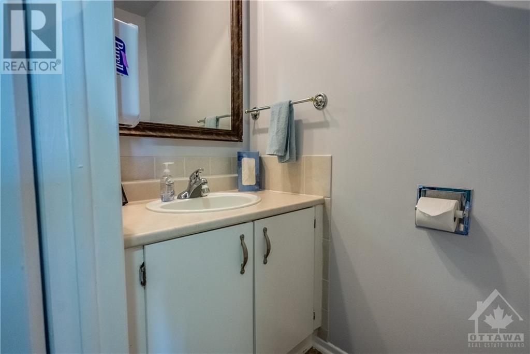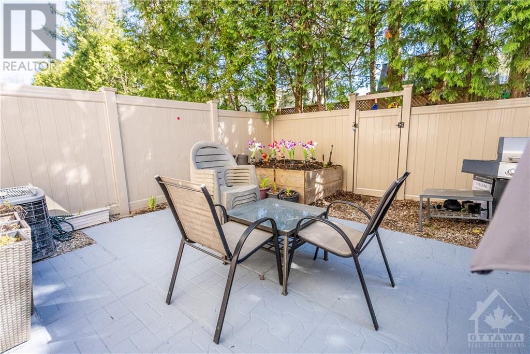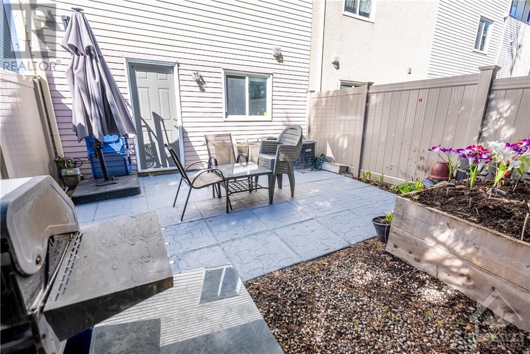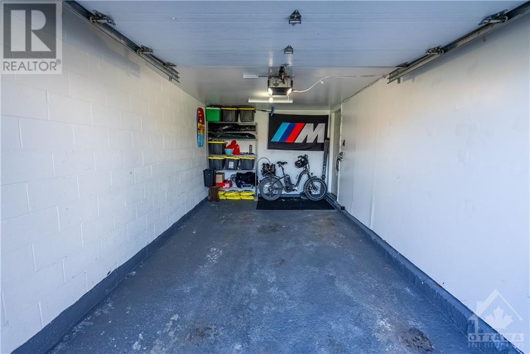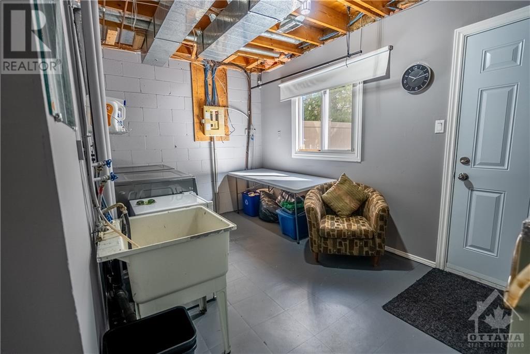1963 Greenway Park Lane Ottawa, Ontario K1B 5A9
$449,900Maintenance, Landscaping, Property Management, Caretaker, Water, Other, See Remarks, Reserve Fund Contributions
$390 Monthly
Maintenance, Landscaping, Property Management, Caretaker, Water, Other, See Remarks, Reserve Fund Contributions
$390 MonthlyDiscover the allure of this end unit townhome, perfectly positioned on a peaceful street within a friendly neighbourhood. The heart of the home features a bright kitchen with ample storage space in the generous pantry. Adjacent to the kitchen, the formal dining area offers an inviting environment for family meals and entertaining guests, while the spacious living room, anchored by a cozy fireplace, is the perfect spot for relaxing evenings or social gatherings. Upstairs, the three bedrooms serve as serene retreats for relaxation. Additionally, the convenience of a large laundry and utility room on the lower level provides practical functionality, including direct access to the enclosed backyard patio. Use the clean garage space for storage, your home gym or keeping your car clear of snow. This home offers the perfect blend of privacy, comfort, and convenience, making it a rare find in a sought-after neighbourhood. (id:37611)
Property Details
| MLS® Number | 1388667 |
| Property Type | Single Family |
| Neigbourhood | Blackburn Hamlet |
| Amenities Near By | Golf Nearby, Public Transit, Shopping |
| Communication Type | Internet Access |
| Community Features | Family Oriented, Pets Allowed |
| Easement | Right Of Way |
| Features | Cul-de-sac |
| Parking Space Total | 2 |
| Structure | Patio(s) |
Building
| Bathroom Total | 2 |
| Bedrooms Above Ground | 3 |
| Bedrooms Total | 3 |
| Amenities | Laundry - In Suite |
| Appliances | Refrigerator, Dishwasher, Dryer, Microwave, Washer |
| Basement Development | Not Applicable |
| Basement Features | Slab |
| Basement Type | None (not Applicable) |
| Constructed Date | 1981 |
| Cooling Type | Central Air Conditioning |
| Exterior Finish | Brick |
| Fireplace Present | Yes |
| Fireplace Total | 1 |
| Flooring Type | Laminate, Ceramic |
| Half Bath Total | 1 |
| Heating Fuel | Natural Gas |
| Heating Type | Forced Air |
| Stories Total | 3 |
| Type | Row / Townhouse |
| Utility Water | Municipal Water |
Parking
| Attached Garage |
Land
| Acreage | No |
| Fence Type | Fenced Yard |
| Land Amenities | Golf Nearby, Public Transit, Shopping |
| Sewer | Municipal Sewage System |
| Zoning Description | Residential |
Rooms
| Level | Type | Length | Width | Dimensions |
|---|---|---|---|---|
| Second Level | 2pc Bathroom | 2'10" x 5'9" | ||
| Second Level | Kitchen | 9'7" x 9'8" | ||
| Second Level | Dining Room | 13'4" x 7'7" | ||
| Second Level | Living Room | 10'10" x 8'4" | ||
| Second Level | Pantry | 6'7" x 3'9" | ||
| Third Level | Primary Bedroom | 10'8" x 15'0" | ||
| Third Level | Bedroom | 8'4" x 10'11" | ||
| Third Level | Bedroom | 11'0" x 8'4" | ||
| Third Level | 4pc Bathroom | 10'3" x 4'10" | ||
| Main Level | Laundry Room | 16'8" x 8'7" |
https://www.realtor.ca/real-estate/26816277/1963-greenway-park-lane-ottawa-blackburn-hamlet
Interested?
Contact us for more information

