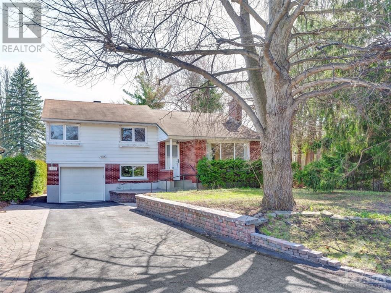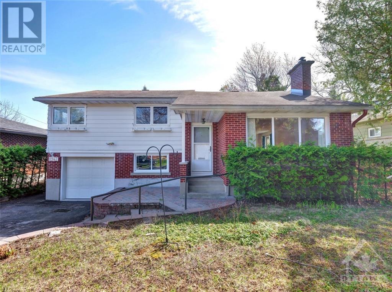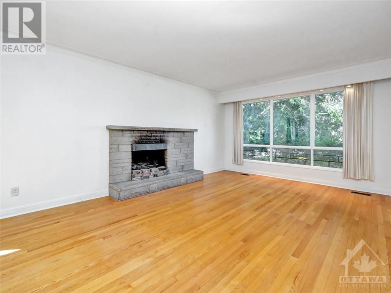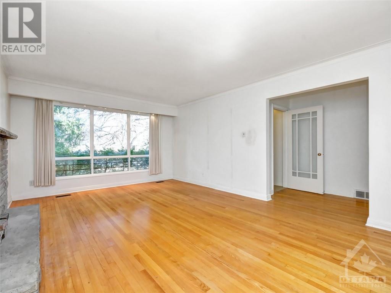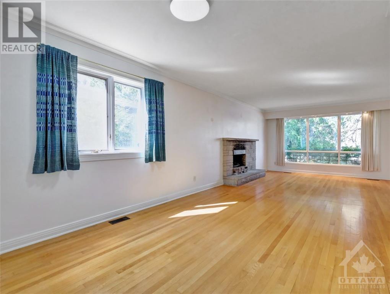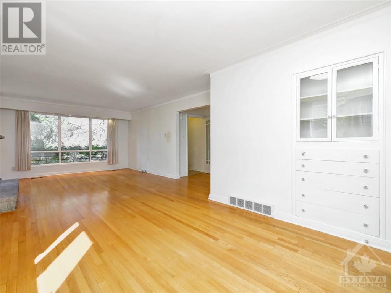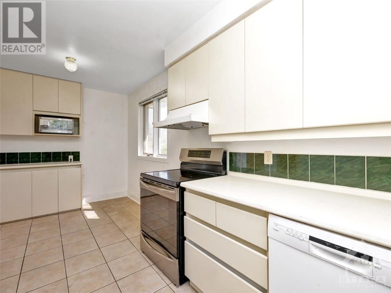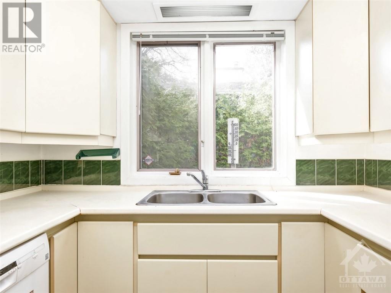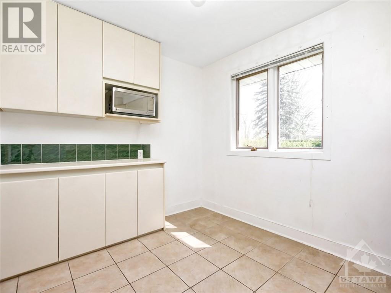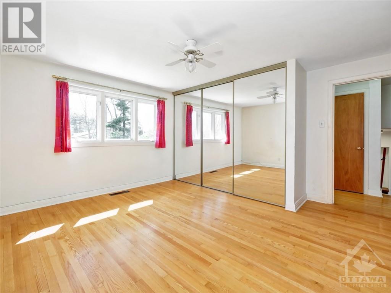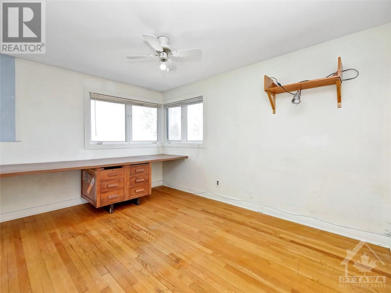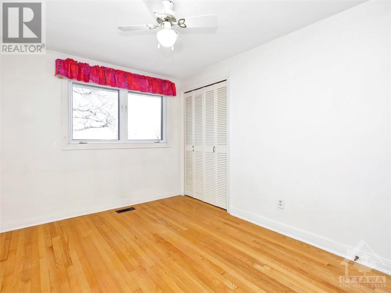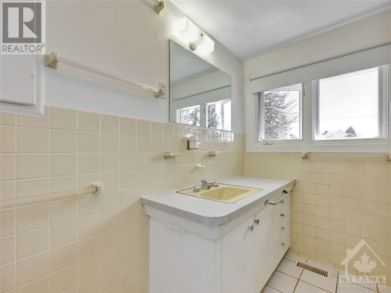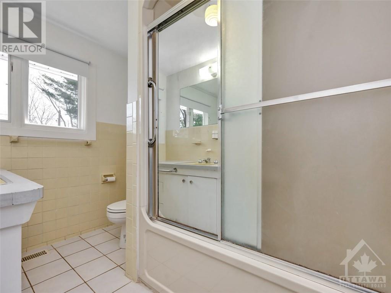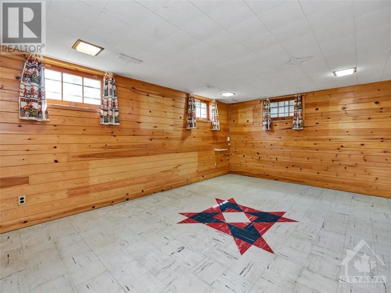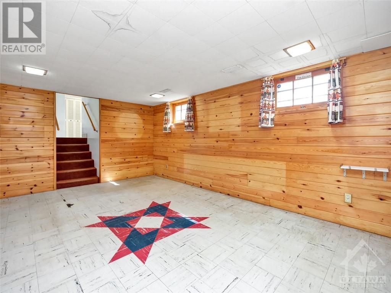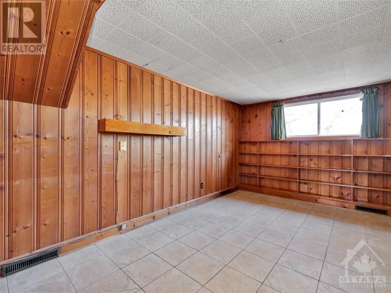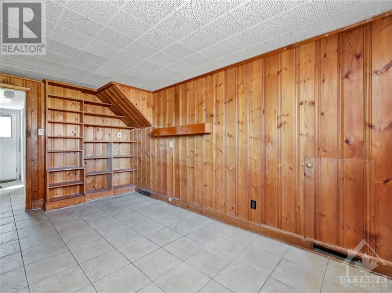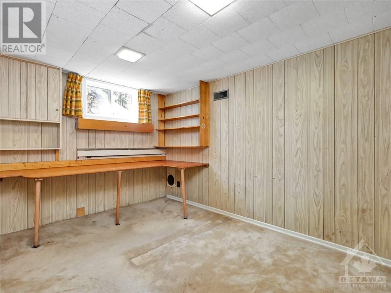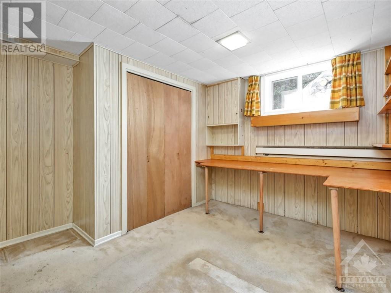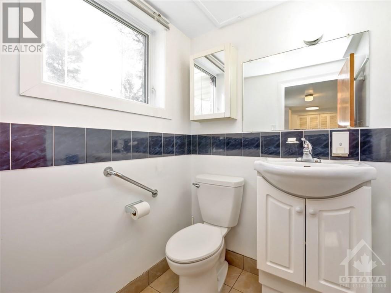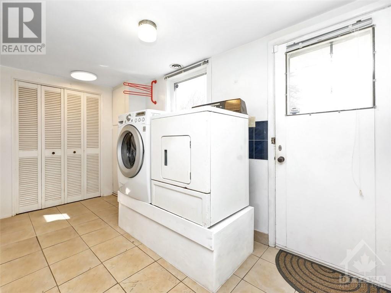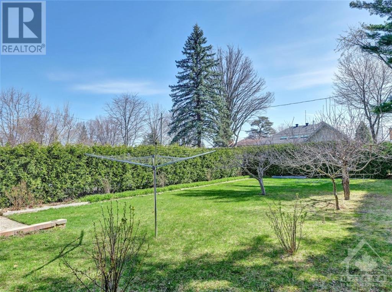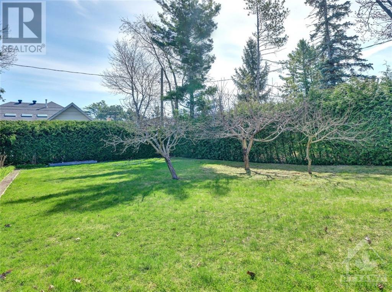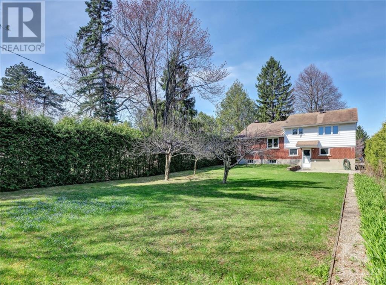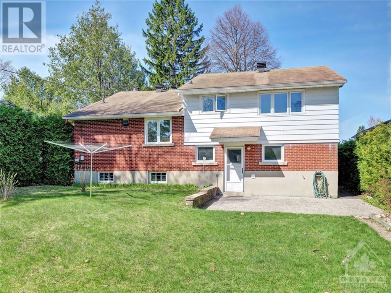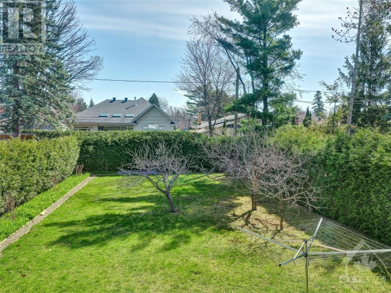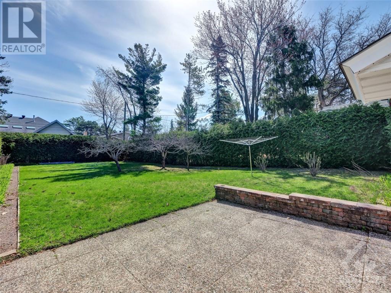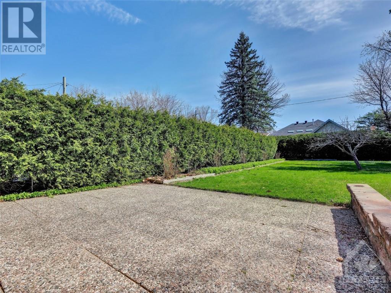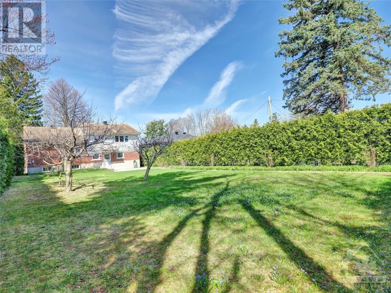1947 Fairbanks Avenue Ottawa, Ontario K1H 5Y2
$874,900
FIRST TIME ON THE MARKET! Ready for the next family to build memories! Seize this opportunity to create the home of your dreams! Located in the desirable neighbourhood of Alta Vista, just steps away from CHEO and the General Hospital, this home offers 3+1 bedrooms-2 baths and sits on a rarely offered premium lot of 60 ft x168 ft. Proudly owned for 54 years, this home is spacious and features a functional layout. Main level boasts a large and bright living/dining room area with wood fireplace that leads to good size kitchen with eat-in area. 2nd level has 3 bedrooms that share a full bath. Basement offers a good size rec room, a large den (can be used as bedroom), the 4th bedroom and plenty of storage space. Fully fenced yard is a beauty with apple and cherry trees, flowers and shrubs. Book your showing today! Furnace 2024, AC 2014, Roof 2010. 24 hrs irrev on all offers. (id:37611)
Property Details
| MLS® Number | 1387915 |
| Property Type | Single Family |
| Neigbourhood | Alta Vista/Faircrest Heights |
| Amenities Near By | Public Transit, Recreation Nearby, Shopping |
| Community Features | Family Oriented |
| Parking Space Total | 5 |
Building
| Bathroom Total | 2 |
| Bedrooms Above Ground | 3 |
| Bedrooms Below Ground | 1 |
| Bedrooms Total | 4 |
| Appliances | Refrigerator, Dishwasher, Dryer, Hood Fan, Stove, Washer |
| Basement Development | Finished |
| Basement Type | Full (finished) |
| Constructed Date | 1960 |
| Construction Style Attachment | Detached |
| Cooling Type | Central Air Conditioning |
| Exterior Finish | Brick, Siding |
| Fireplace Present | Yes |
| Fireplace Total | 1 |
| Fixture | Drapes/window Coverings, Ceiling Fans |
| Flooring Type | Wall-to-wall Carpet, Hardwood, Ceramic |
| Foundation Type | Poured Concrete |
| Half Bath Total | 1 |
| Heating Fuel | Natural Gas |
| Heating Type | Forced Air |
| Type | House |
| Utility Water | Municipal Water |
Parking
| Attached Garage | |
| Inside Entry | |
| Oversize |
Land
| Acreage | No |
| Fence Type | Fenced Yard |
| Land Amenities | Public Transit, Recreation Nearby, Shopping |
| Landscape Features | Land / Yard Lined With Hedges |
| Sewer | Municipal Sewage System |
| Size Depth | 168 Ft ,9 In |
| Size Frontage | 60 Ft |
| Size Irregular | 60 Ft X 168.74 Ft (irregular Lot) |
| Size Total Text | 60 Ft X 168.74 Ft (irregular Lot) |
| Zoning Description | R1gg |
Rooms
| Level | Type | Length | Width | Dimensions |
|---|---|---|---|---|
| Second Level | Bedroom | 8'10" x 12'8" | ||
| Second Level | Bedroom | 12'5" x 9'2" | ||
| Second Level | Primary Bedroom | 13'5" x 11'0" | ||
| Second Level | Full Bathroom | Measurements not available | ||
| Lower Level | Bedroom | 8'3" x 11'8" | ||
| Lower Level | Storage | Measurements not available | ||
| Lower Level | Recreation Room | 17'7" x 11'4" | ||
| Lower Level | Den | 12'2" x 8'9" | ||
| Main Level | Family Room | 10'0" x 10'3" | ||
| Main Level | Kitchen | 8'0" x 10'0" | ||
| Main Level | Eating Area | 8'0" x 8'0" | ||
| Main Level | Laundry Room | Measurements not available | ||
| Main Level | Living Room | 12'9" x 18'0" | ||
| Main Level | Partial Bathroom | Measurements not available |
https://www.realtor.ca/real-estate/26812916/1947-fairbanks-avenue-ottawa-alta-vistafaircrest-heights
Interested?
Contact us for more information

