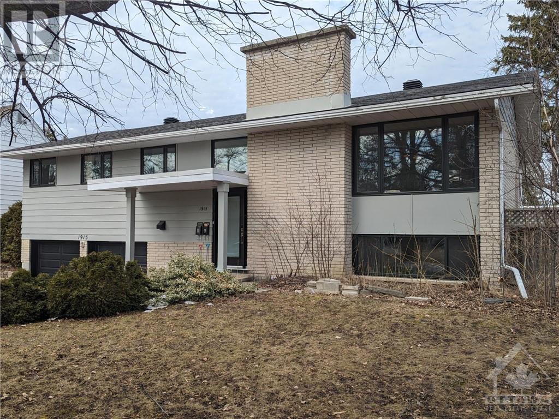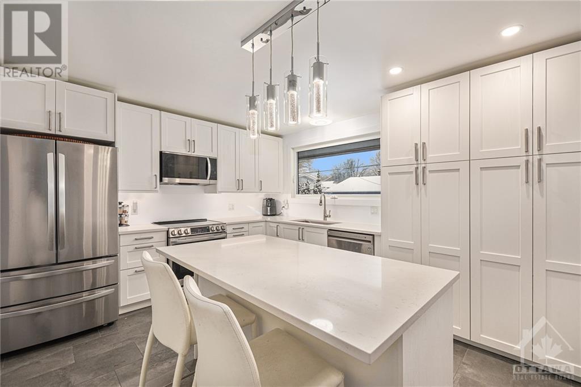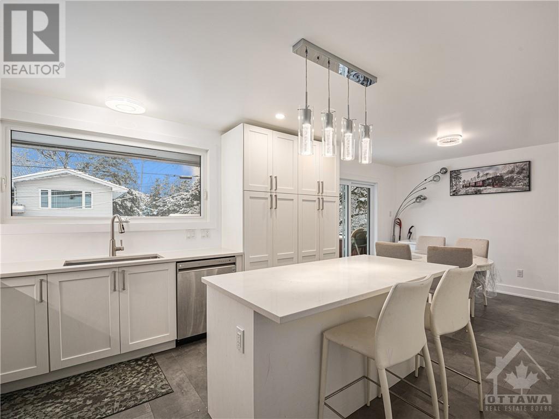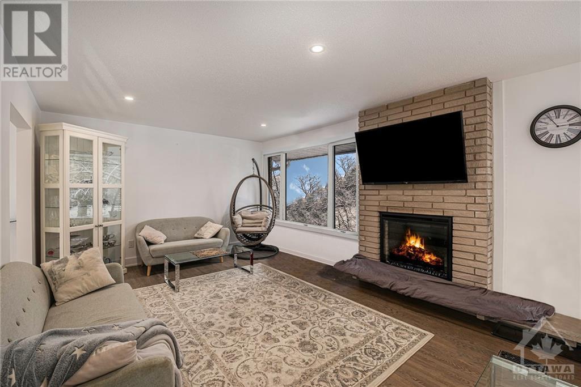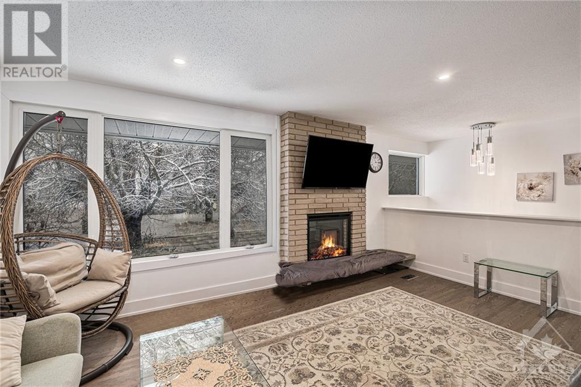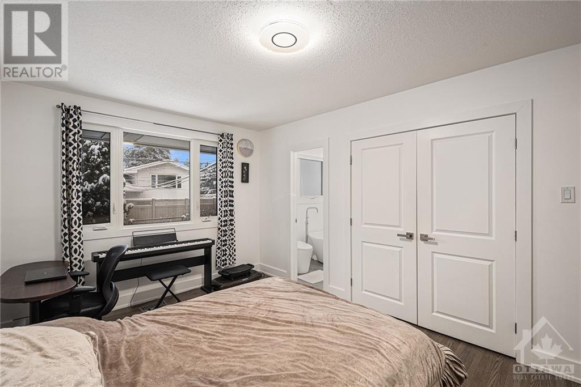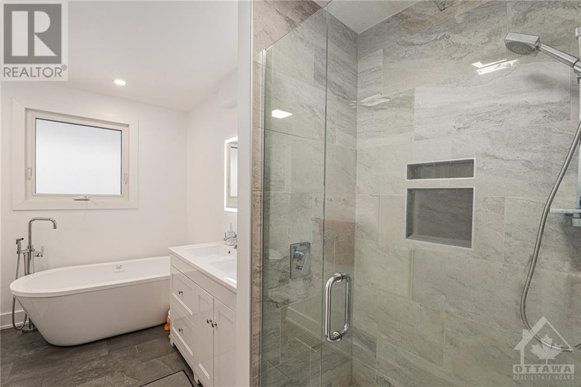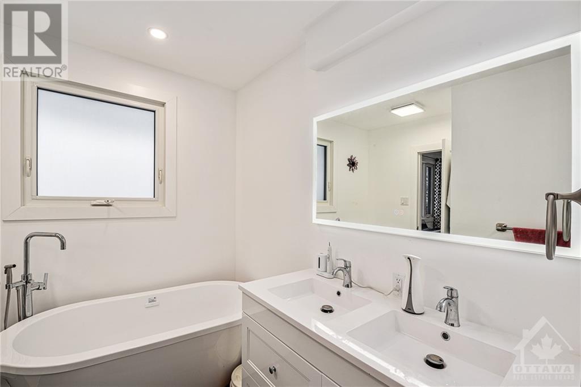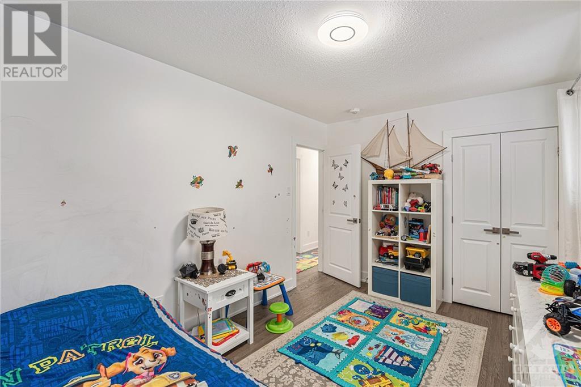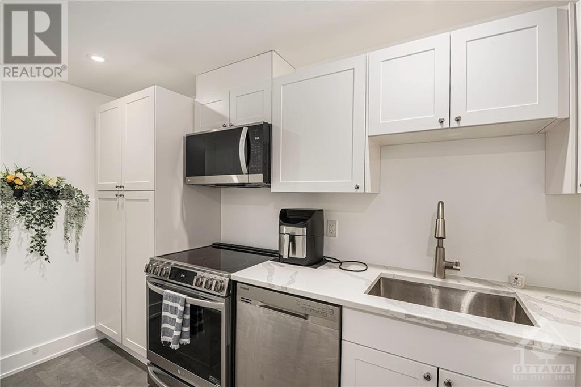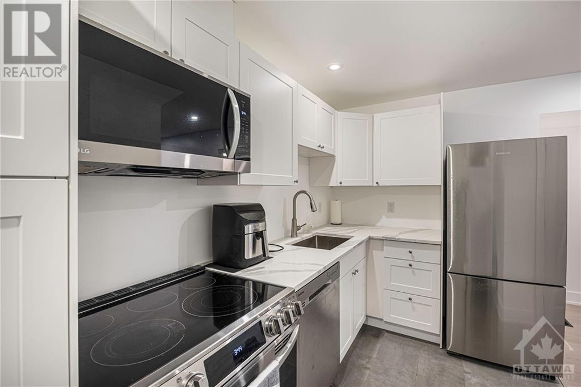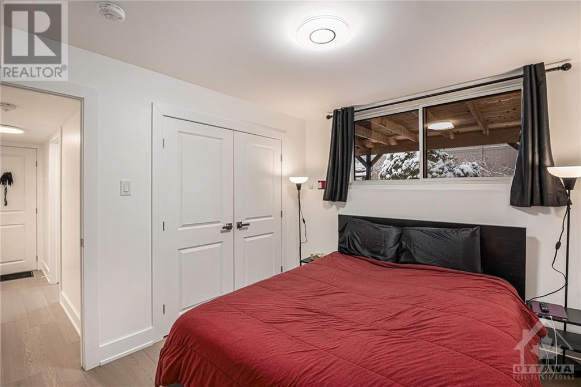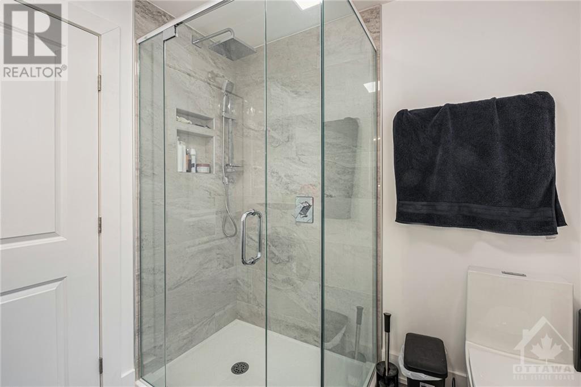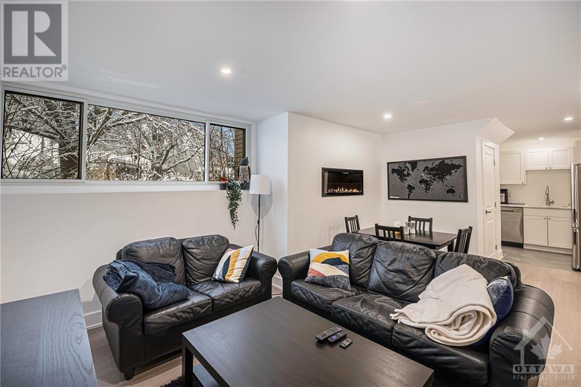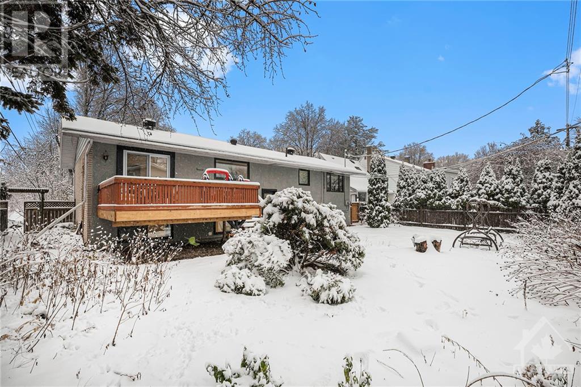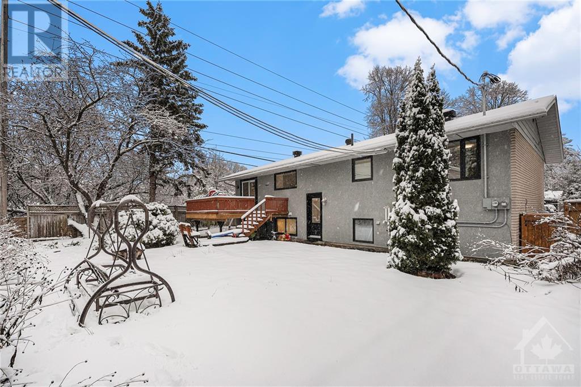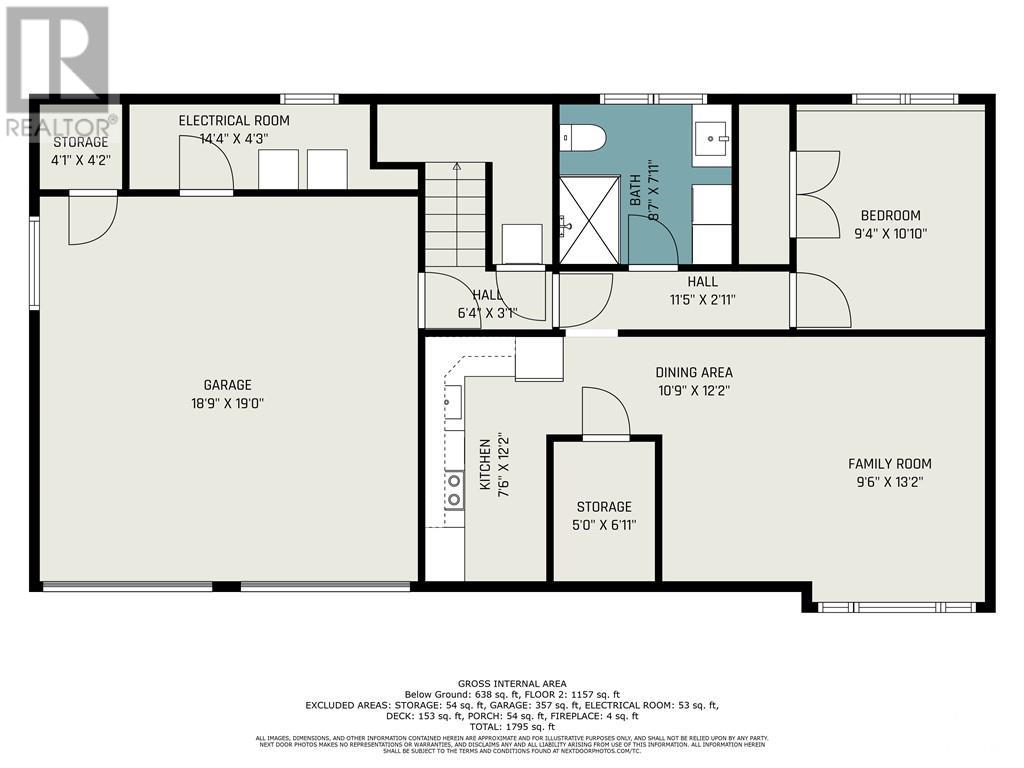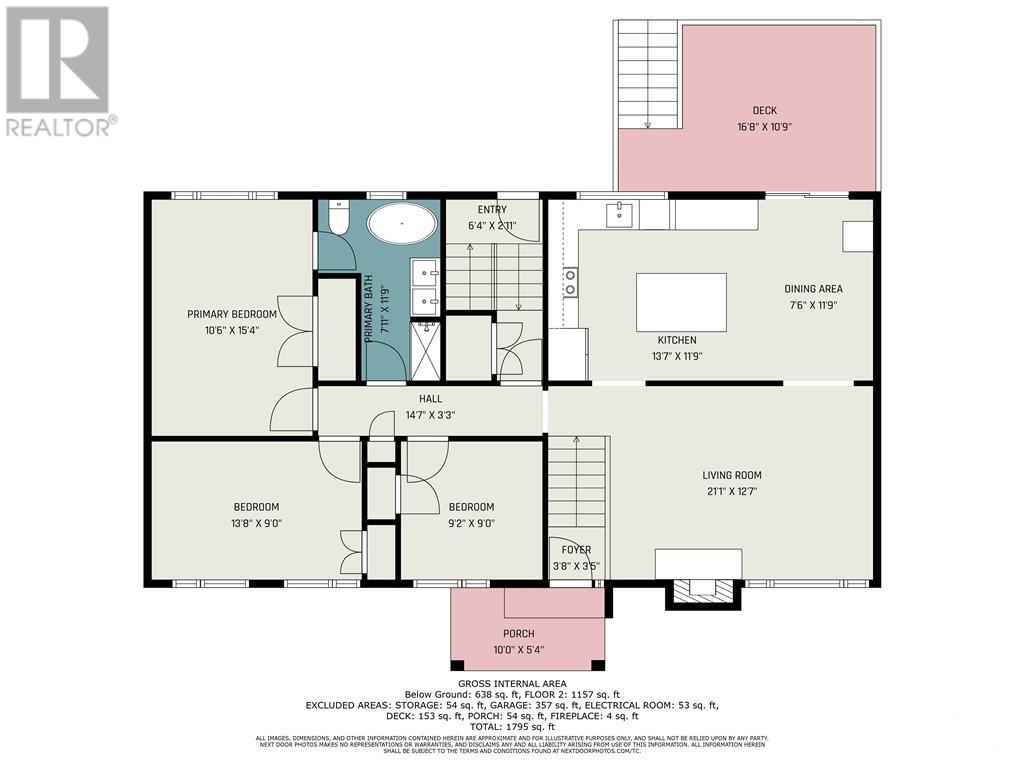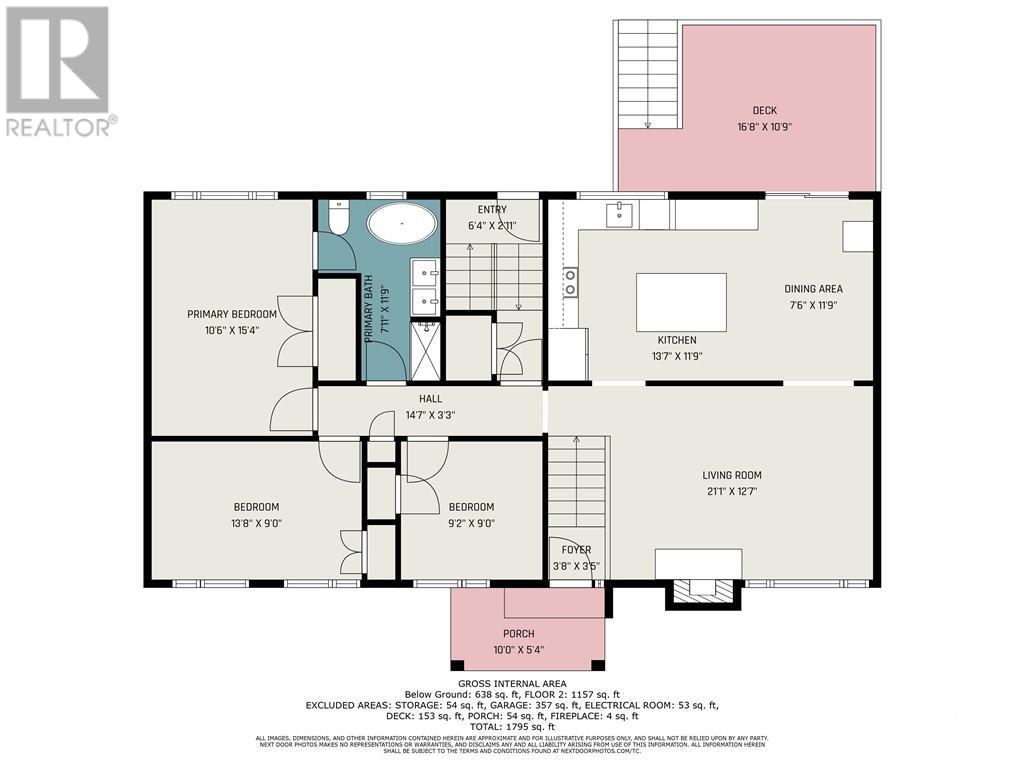1915 Illinois Avenue Ottawa, Ontario K1H 6W5
$989,900
This renovated mid-century modern home epitomizes comfort, style, and convenience. The entire house has been meticulously renovated in 2023 to create a modern and inviting atmosphere. The lower-level in-law suite with its own private entrance, provides flexibility for multigenerational living or potential rental income. Surfaces sparkle with natural light streaming through the brand-new windows, illuminating the spacious rooms and gleaming floors. The new roof ensures peace of mind for years to come. The two kitchens feature exquisite quartz countertops and top-of-the-line cabinets and SS Appliances. Situated in an exceptionally quiet neighbourhood on a tree-lined street, this home offers tranquillity while being in the heart of the city. You'll enjoy the perfect balance of peaceful living and easy access to all amenities. Schools, parks, recreation facilities, shopping centers - everything you need is just moments away. Some photos are digitally enhanced. (id:37611)
Property Details
| MLS® Number | 1379505 |
| Property Type | Single Family |
| Neigbourhood | Guildwood Estates |
| Amenities Near By | Public Transit, Recreation Nearby, Shopping |
| Parking Space Total | 6 |
| Structure | Deck |
Building
| Bathroom Total | 2 |
| Bedrooms Above Ground | 3 |
| Bedrooms Below Ground | 1 |
| Bedrooms Total | 4 |
| Appliances | Refrigerator, Dishwasher, Dryer, Microwave, Stove, Washer |
| Architectural Style | Raised Ranch |
| Basement Development | Finished |
| Basement Type | Full (finished) |
| Constructed Date | 1965 |
| Construction Style Attachment | Detached |
| Cooling Type | Central Air Conditioning |
| Exterior Finish | Aluminum Siding, Brick |
| Fireplace Present | Yes |
| Fireplace Total | 2 |
| Flooring Type | Hardwood, Laminate, Tile |
| Foundation Type | Poured Concrete |
| Heating Fuel | Electric |
| Heating Type | Forced Air |
| Stories Total | 1 |
| Type | House |
| Utility Water | Municipal Water |
Parking
| Attached Garage | |
| Surfaced |
Land
| Acreage | No |
| Fence Type | Fenced Yard |
| Land Amenities | Public Transit, Recreation Nearby, Shopping |
| Sewer | Municipal Sewage System |
| Size Depth | 90 Ft |
| Size Frontage | 62 Ft ,10 In |
| Size Irregular | 62.84 Ft X 90 Ft |
| Size Total Text | 62.84 Ft X 90 Ft |
| Zoning Description | Residential |
Rooms
| Level | Type | Length | Width | Dimensions |
|---|---|---|---|---|
| Lower Level | Kitchen | 12'2" x 7'6" | ||
| Lower Level | Dining Room | 12'2" x 10'9" | ||
| Lower Level | Storage | 6'11" x 5'0" | ||
| Lower Level | Family Room | 13'2" x 9'6" | ||
| Lower Level | Storage | 4'2" x 4'1" | ||
| Lower Level | Utility Room | 14'4" x 4'3" | ||
| Lower Level | Bedroom | 10'10" x 9'4" | ||
| Lower Level | Full Bathroom | 8'7" x 7'11" | ||
| Main Level | Foyer | 3'8" x 3'5" | ||
| Main Level | Living Room | 2'11" x 12'7" | ||
| Main Level | Bedroom | 9'2" x 9'0" | ||
| Main Level | Bedroom | 13'8" x 9'0" | ||
| Main Level | Primary Bedroom | 15'4" x 10'6" | ||
| Main Level | 5pc Ensuite Bath | 11'9" x 7'11" | ||
| Main Level | Kitchen | 13'7" x 11'9" | ||
| Main Level | Dining Room | 11'9" x 7'6" |
https://www.realtor.ca/real-estate/26579021/1915-illinois-avenue-ottawa-guildwood-estates
Interested?
Contact us for more information

