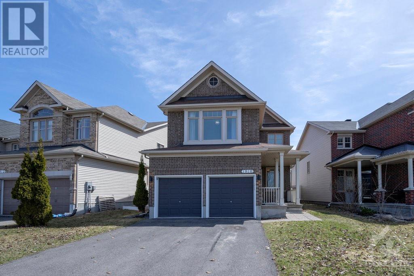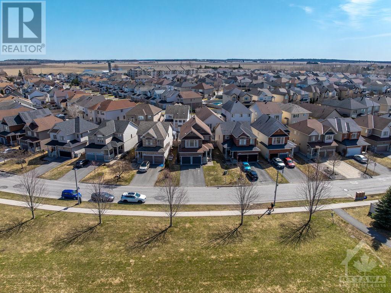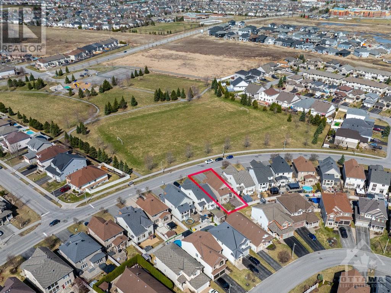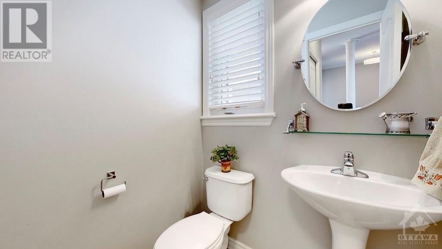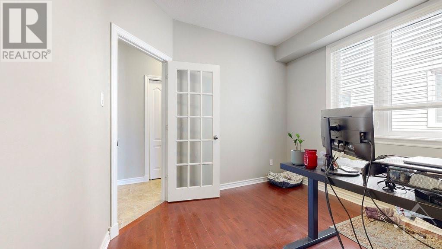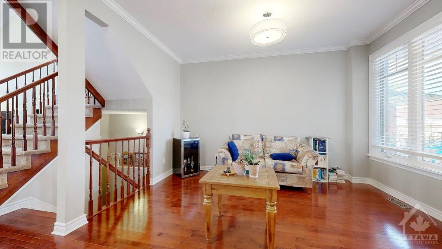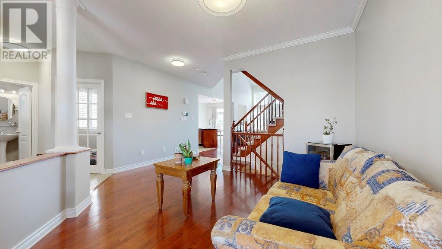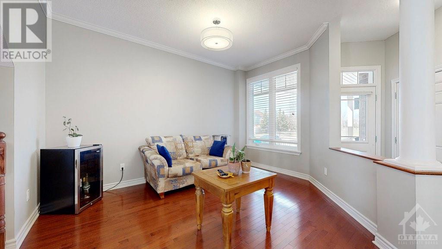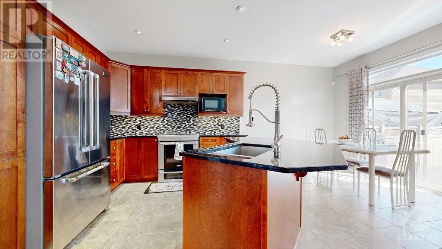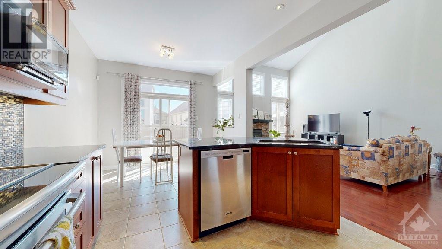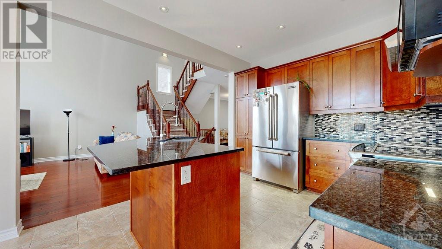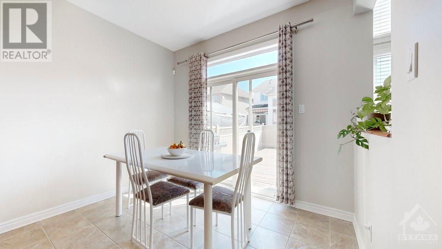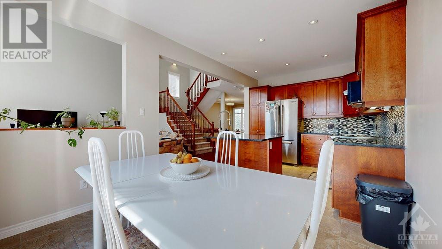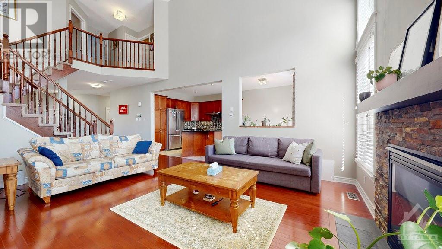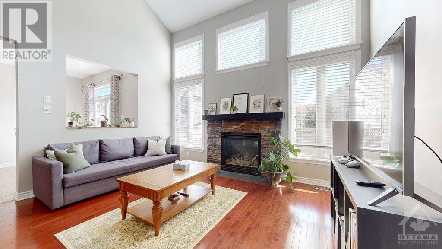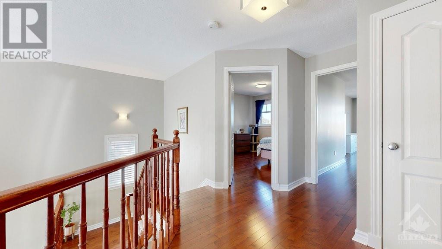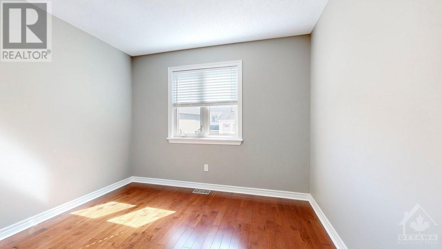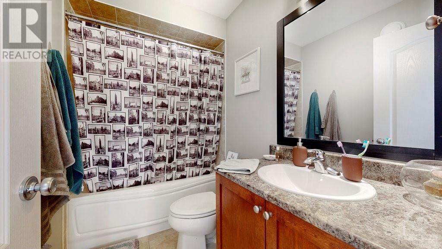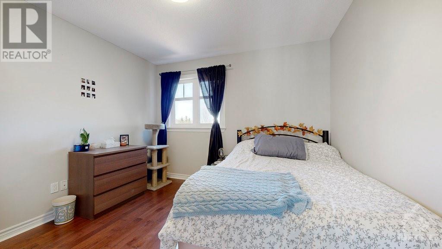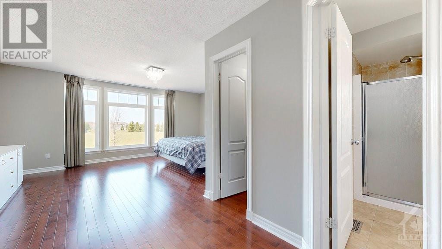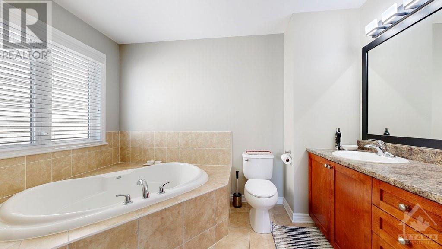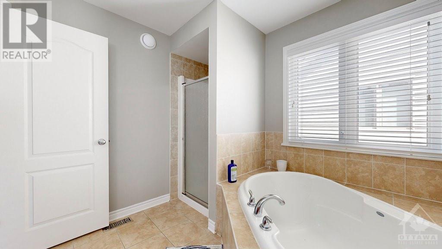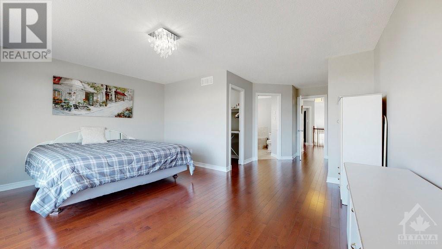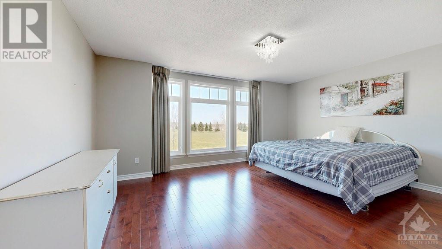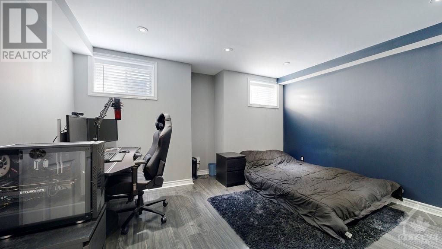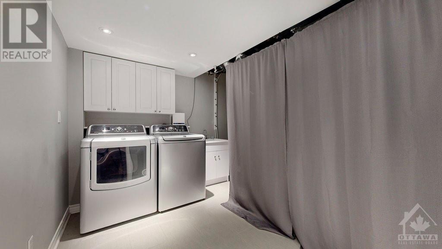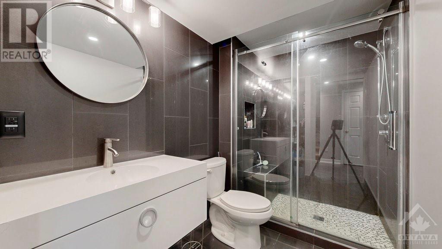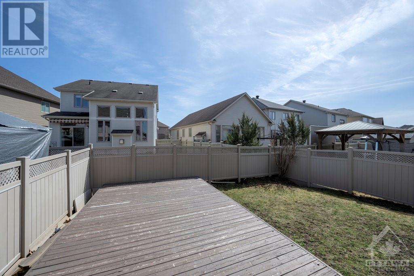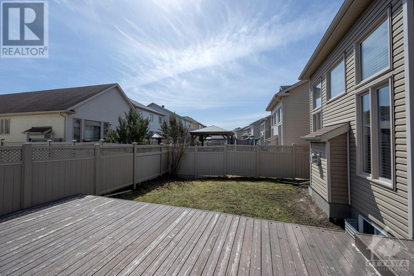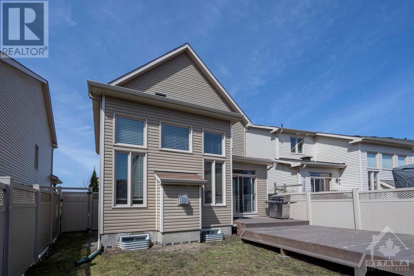1910 Montmere Avenue Ottawa, Ontario K4A 0E7
$799,900
Welcome to this charming detached 2storey home directly across from a beautiful park that offers a soccer field, splash pad & walking path. Upon entering, you are greeted by hardwood floors that flow throughout the main & 2nd level & a functional den/office. The open-concept layout effortlessly connects the living, dining, and kitchen areas, creating an inviting space for entertainment. Natural light floods the space, illuminating every corner and creating an inviting ambiance. Open staircase leads to the 2nd level offering 3 bedrooms. The large primary bedroom is complete with a 4 piece ensuite and generous walk-in closet. 2 additional bedrooms share a well-appointed full bathroom, perfect for family or guests. The fully finished basement provides additional living space with a bedroom, full bathroom, recreational area & plenty of storage. Conveniently located, this home is just steps away from schools, parks, and a plethora of amenities, ensuring that every necessity is within reach. (id:37611)
Property Details
| MLS® Number | 1389006 |
| Property Type | Single Family |
| Neigbourhood | Notting Hill |
| Amenities Near By | Public Transit, Recreation Nearby, Shopping |
| Community Features | Family Oriented |
| Features | Automatic Garage Door Opener |
| Parking Space Total | 6 |
| Structure | Deck |
Building
| Bathroom Total | 4 |
| Bedrooms Above Ground | 3 |
| Bedrooms Below Ground | 1 |
| Bedrooms Total | 4 |
| Appliances | Refrigerator, Dishwasher, Dryer, Hood Fan, Stove, Washer, Blinds |
| Basement Development | Finished |
| Basement Type | Full (finished) |
| Constructed Date | 2010 |
| Construction Style Attachment | Detached |
| Cooling Type | Central Air Conditioning |
| Exterior Finish | Brick, Siding |
| Fireplace Present | Yes |
| Fireplace Total | 1 |
| Fixture | Drapes/window Coverings |
| Flooring Type | Wall-to-wall Carpet, Mixed Flooring, Hardwood, Tile |
| Foundation Type | Poured Concrete |
| Half Bath Total | 1 |
| Heating Fuel | Natural Gas |
| Heating Type | Forced Air |
| Stories Total | 2 |
| Type | House |
| Utility Water | Municipal Water |
Parking
| Attached Garage | |
| Inside Entry |
Land
| Acreage | No |
| Fence Type | Fenced Yard |
| Land Amenities | Public Transit, Recreation Nearby, Shopping |
| Sewer | Municipal Sewage System |
| Size Depth | 104 Ft ,10 In |
| Size Frontage | 42 Ft ,3 In |
| Size Irregular | 42.22 Ft X 104.87 Ft (irregular Lot) |
| Size Total Text | 42.22 Ft X 104.87 Ft (irregular Lot) |
| Zoning Description | Res |
Rooms
| Level | Type | Length | Width | Dimensions |
|---|---|---|---|---|
| Second Level | Primary Bedroom | 16'7" x 15'3" | ||
| Second Level | Bedroom | 10'3" x 9'10" | ||
| Second Level | Bedroom | 10'11" x 10'9" | ||
| Second Level | Full Bathroom | 8'3" x 4'11" | ||
| Second Level | 4pc Ensuite Bath | 10'10" x 9'8" | ||
| Lower Level | Bedroom | 13'8" x 11'4" | ||
| Lower Level | Full Bathroom | 10'4" x 5'8" | ||
| Lower Level | Den | 10'5" x 9'1" | ||
| Lower Level | Recreation Room | 13'7" x 12'8" | ||
| Lower Level | Laundry Room | Measurements not available | ||
| Main Level | Living Room/dining Room | 12'10" x 8'6" | ||
| Main Level | Den | 10'0" x 9'11" | ||
| Main Level | Family Room | 17'4" x 14'5" | ||
| Main Level | Kitchen | 9'11" x 9'4" | ||
| Main Level | Eating Area | 10'1" x 7'6" | ||
| Main Level | Partial Bathroom | 4'8" x 4'4" |
https://www.realtor.ca/real-estate/26814433/1910-montmere-avenue-ottawa-notting-hill
Interested?
Contact us for more information

