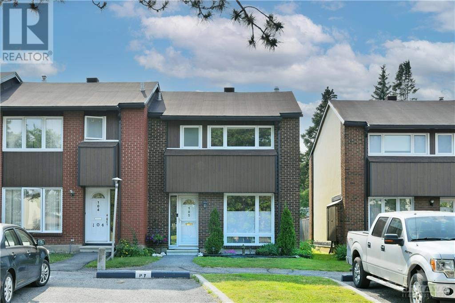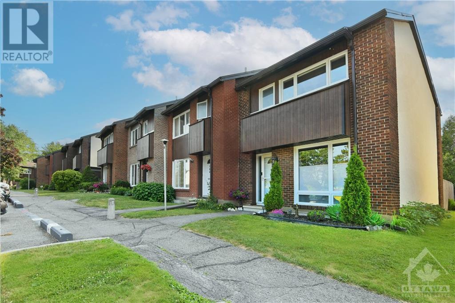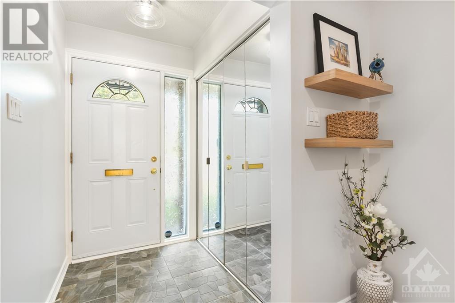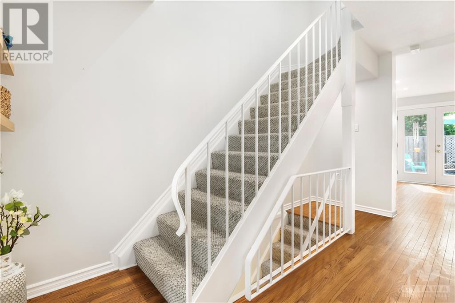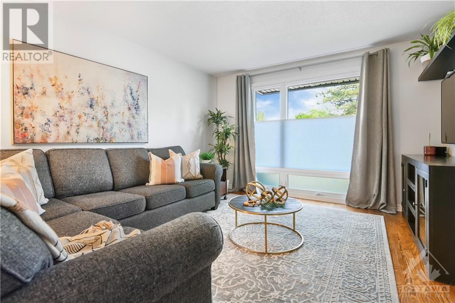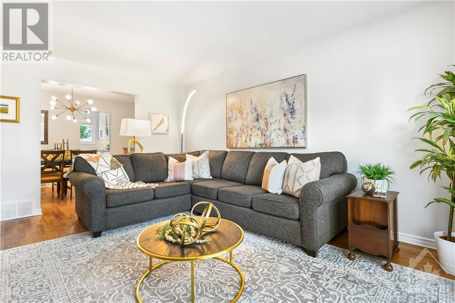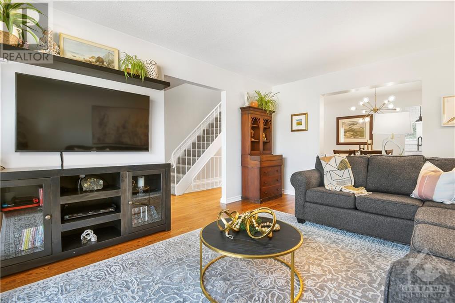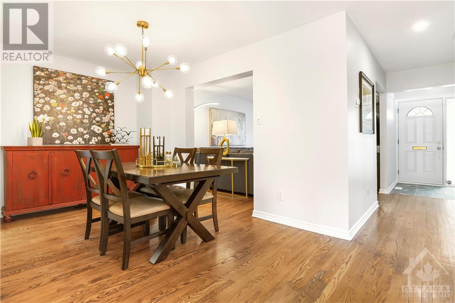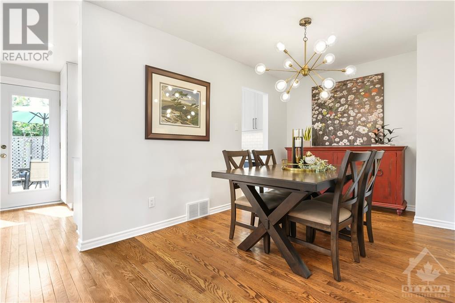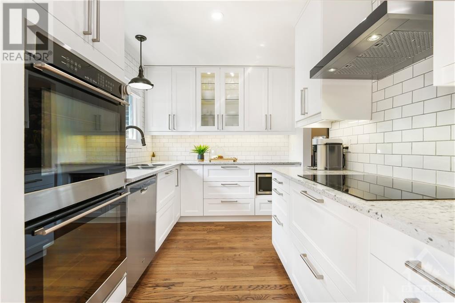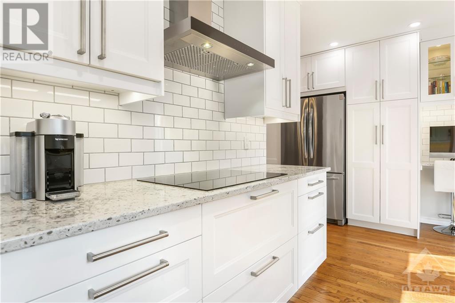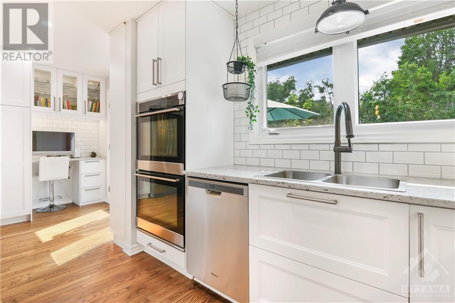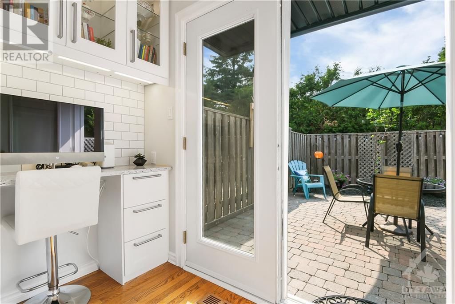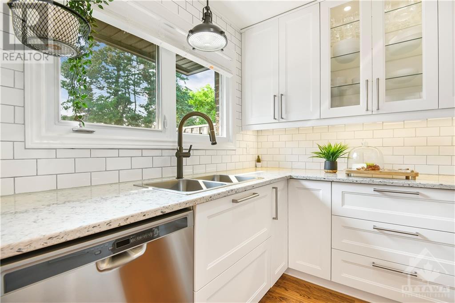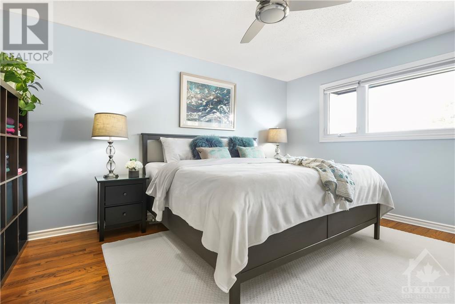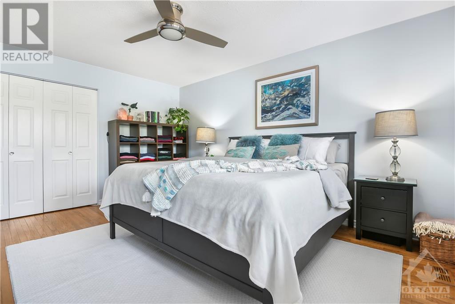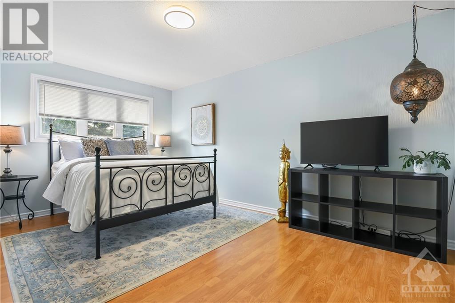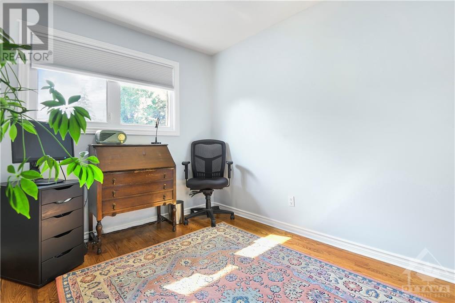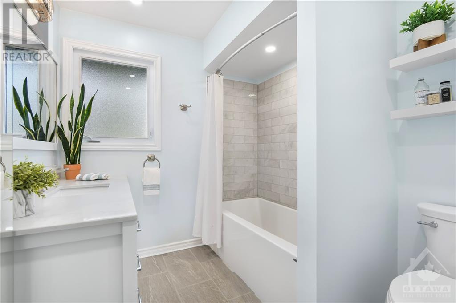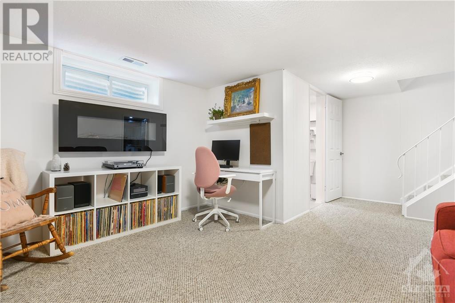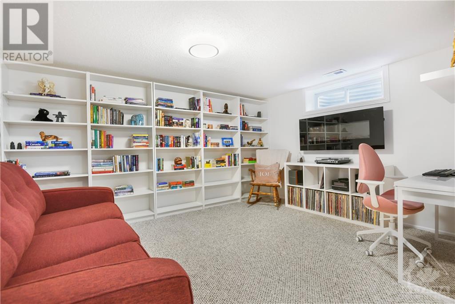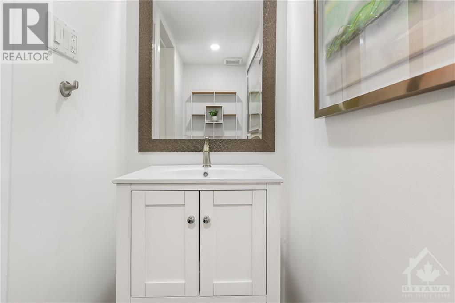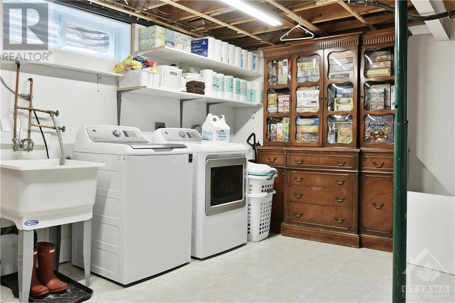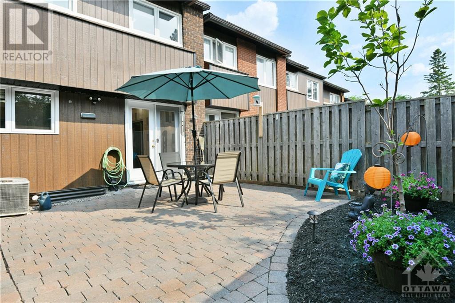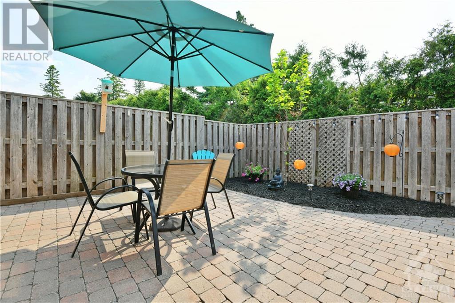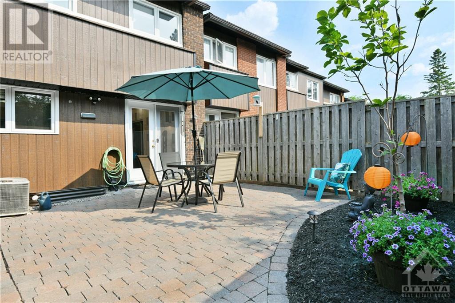1900 Marquis Avenue Unit#105 Ottawa, Ontario K1J 8J2
$498,000Maintenance, Caretaker, Water, Other, See Remarks, Recreation Facilities
$557.90 Monthly
Maintenance, Caretaker, Water, Other, See Remarks, Recreation Facilities
$557.90 MonthlyPresenting a meticulously maintained and updated 3 bedroom 2 bathroom end unit condo in a fantastic neighbourhood in Beacon Hill. This home has so much to offer from the endless natural light, the fully renovated kitchen and bathrooms to the private and fenced backyard. The kitchen was fully redone in 2020 with 2 wall ovens, multiple pantries, workspace, under mount lighting, timeless quartz countertops and French doors leading out to the backyard. Hardwood flooring throughout the main level, complimented by a tiled entrance. The bedrooms are all generously sized with an additional family room, powder room and large storage-laundry room on the lower level. Community features a stunning inground heated pool that has full time lifeguards during the summer. Conveniently located close to public transportation, shopping and schools. (id:37611)
Property Details
| MLS® Number | 1388135 |
| Property Type | Single Family |
| Neigbourhood | Beaconwood |
| Amenities Near By | Public Transit, Shopping |
| Community Features | Recreational Facilities, Family Oriented, Pets Allowed |
| Parking Space Total | 1 |
| Pool Type | Inground Pool |
Building
| Bathroom Total | 2 |
| Bedrooms Above Ground | 3 |
| Bedrooms Total | 3 |
| Amenities | Laundry - In Suite |
| Appliances | Refrigerator, Oven - Built-in, Cooktop, Dishwasher, Dryer, Hood Fan, Microwave, Stove, Washer, Blinds |
| Basement Development | Finished |
| Basement Type | Full (finished) |
| Constructed Date | 1974 |
| Cooling Type | Central Air Conditioning |
| Exterior Finish | Brick, Siding |
| Fixture | Ceiling Fans |
| Flooring Type | Wall-to-wall Carpet, Hardwood, Tile |
| Foundation Type | Poured Concrete |
| Half Bath Total | 1 |
| Heating Fuel | Natural Gas |
| Heating Type | Forced Air |
| Stories Total | 2 |
| Type | Row / Townhouse |
| Utility Water | Municipal Water |
Parking
| Surfaced | |
| Visitor Parking |
Land
| Acreage | No |
| Fence Type | Fenced Yard |
| Land Amenities | Public Transit, Shopping |
| Landscape Features | Landscaped |
| Sewer | Municipal Sewage System |
| Zoning Description | Residential |
Rooms
| Level | Type | Length | Width | Dimensions |
|---|---|---|---|---|
| Second Level | 4pc Bathroom | 7’2” x 10’1” | ||
| Second Level | Bedroom | 9’0” x 12’5” | ||
| Second Level | Bedroom | 11’8” x 15’10” | ||
| Second Level | Primary Bedroom | 11’8” x 15’0” | ||
| Lower Level | 2pc Bathroom | 7’4” x 3’0” | ||
| Lower Level | Family Room | 19’1” x 13’3” | ||
| Lower Level | Utility Room | 19’1” x 18’10” | ||
| Main Level | Dining Room | 12’3” x 8’7” | ||
| Main Level | Kitchen | 19’3” x 12’2” | ||
| Main Level | Living Room | 12’0” x 15’7” |
https://www.realtor.ca/real-estate/26807428/1900-marquis-avenue-unit105-ottawa-beaconwood
Interested?
Contact us for more information

