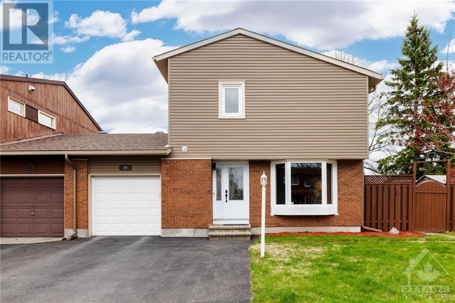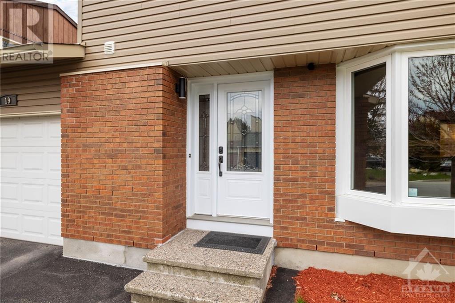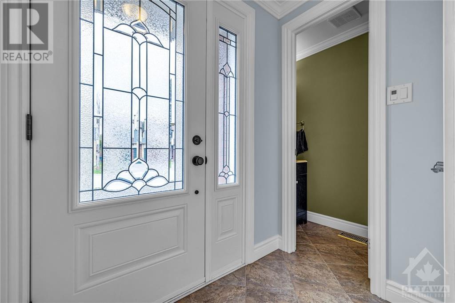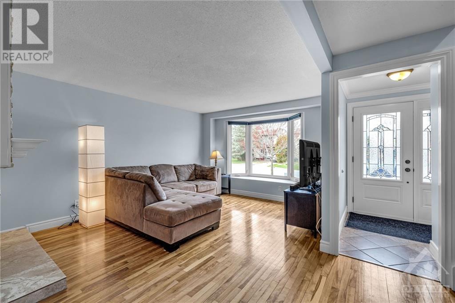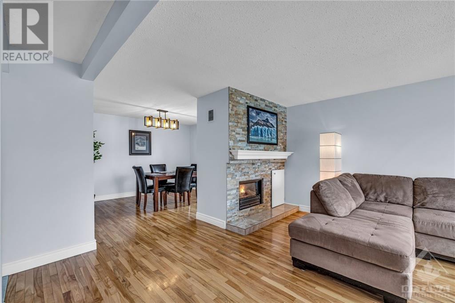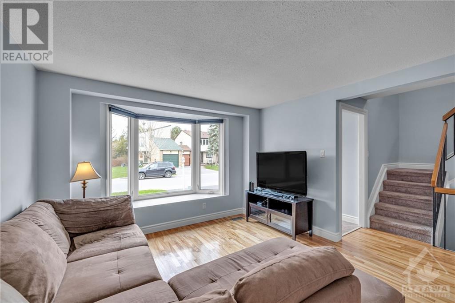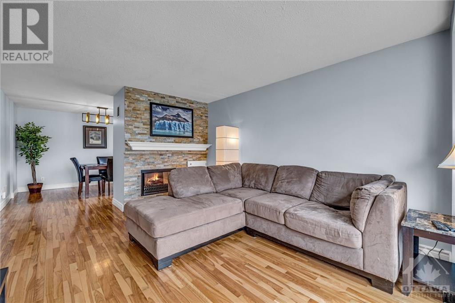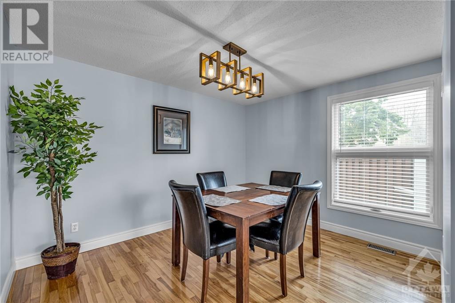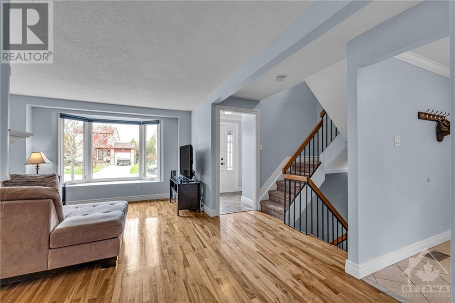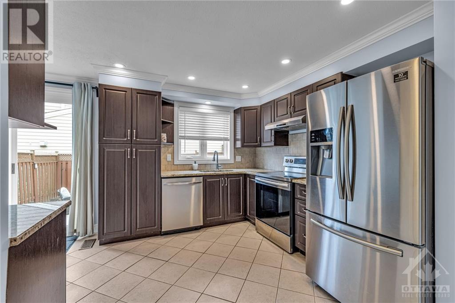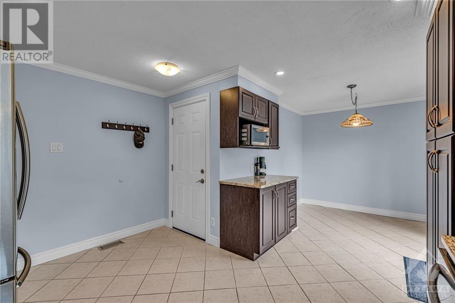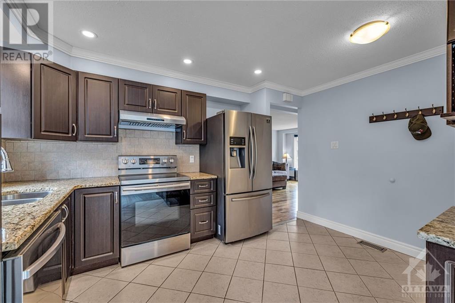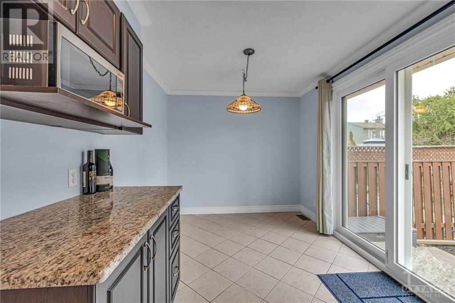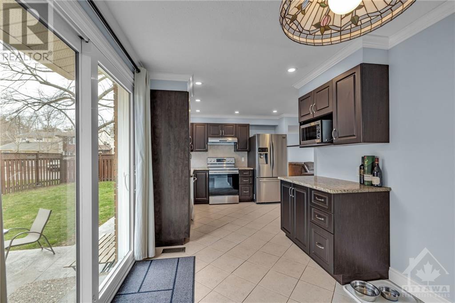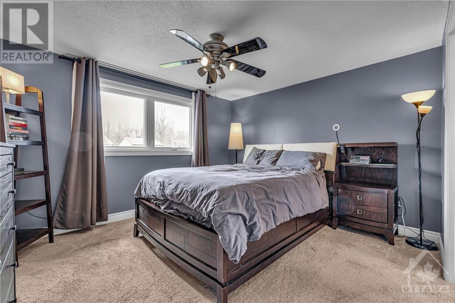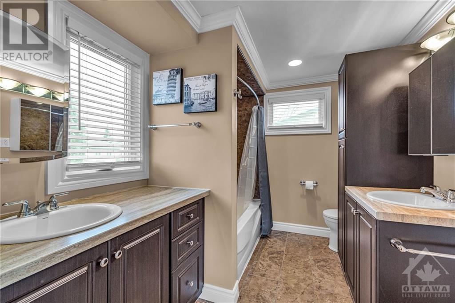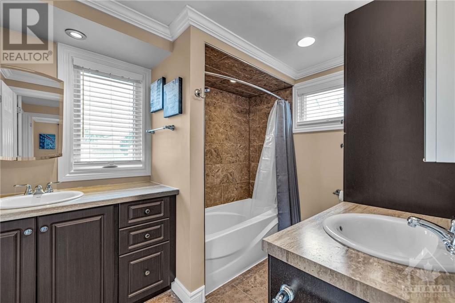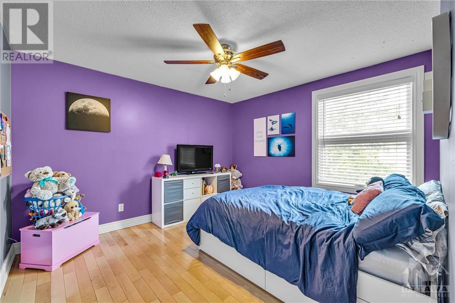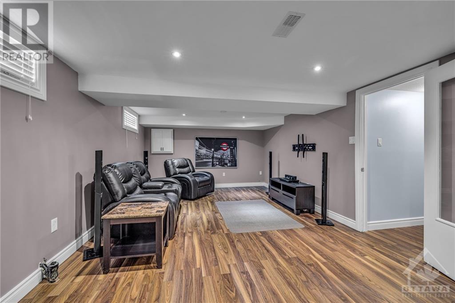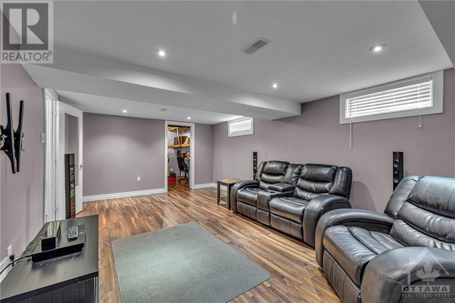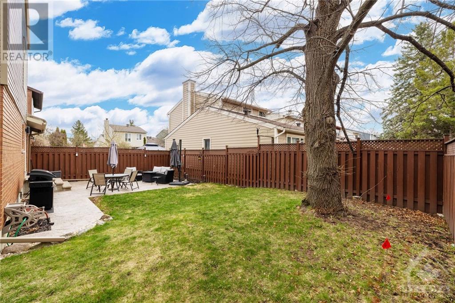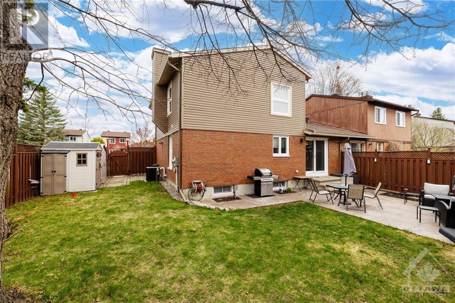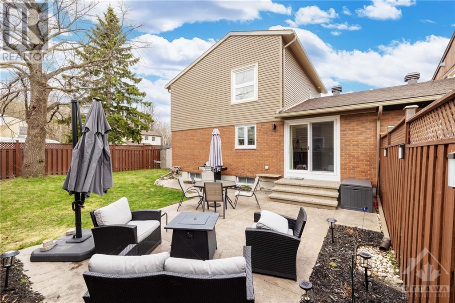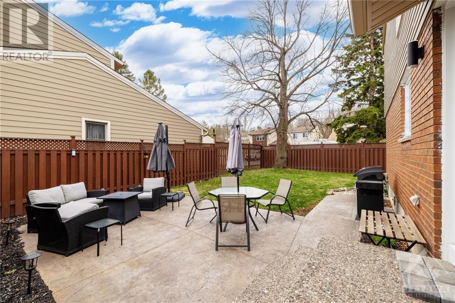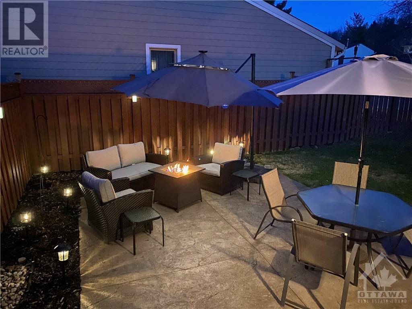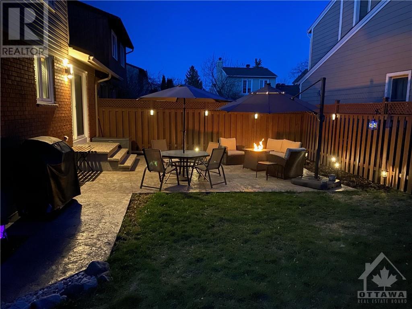19 Tedwyn Drive Ottawa, Ontario K2J 1R1
$589,900
19 Tedwyn Drive, a beautifully updated semi-detached home in Barrhaven. This property is perfectly situated on a quiet street, close to walking paths, schools, shopping and public transit. The home features 3 bedrooms, 1.5 baths with an additional rough-in downstairs in the basement. Hardwood and tile throughout the main floor filled with natural light and the large renovated kitchen has granite counter tops, SS appliances, bonus inside entry from the garage and patio door leading to the large, fully fenced backyard! The stamped concrete patio is perfect for entertaining in the summer and still having lots of grass for the kids to play + natural gas hook-up! Upstairs you have 3 generously sized bedrooms, the primary bedroom has a walk-in closet and cheater door to the main bathroom. Additional living space in the finished basement, tons of storage as well. A fantastic home! 24 Hour Irrevocable on offers. Updates include - siding '22, windows 19' & '20, roof '11, furnace & ac '08 (id:37611)
Property Details
| MLS® Number | 1387924 |
| Property Type | Single Family |
| Neigbourhood | Barrhaven |
| Amenities Near By | Public Transit, Recreation Nearby, Shopping |
| Community Features | Family Oriented |
| Features | Corner Site |
| Parking Space Total | 3 |
| Storage Type | Storage Shed |
| Structure | Patio(s) |
Building
| Bathroom Total | 2 |
| Bedrooms Above Ground | 3 |
| Bedrooms Total | 3 |
| Appliances | Refrigerator, Dishwasher, Dryer, Hood Fan, Stove, Washer |
| Basement Development | Finished |
| Basement Type | Full (finished) |
| Constructed Date | 1978 |
| Construction Style Attachment | Semi-detached |
| Cooling Type | Central Air Conditioning |
| Exterior Finish | Brick, Siding |
| Fireplace Present | Yes |
| Fireplace Total | 1 |
| Fixture | Drapes/window Coverings |
| Flooring Type | Wall-to-wall Carpet, Hardwood, Tile |
| Foundation Type | Poured Concrete |
| Half Bath Total | 1 |
| Heating Fuel | Natural Gas |
| Heating Type | Forced Air |
| Stories Total | 2 |
| Type | House |
| Utility Water | Municipal Water |
Parking
| Attached Garage | |
| Inside Entry |
Land
| Acreage | No |
| Fence Type | Fenced Yard |
| Land Amenities | Public Transit, Recreation Nearby, Shopping |
| Landscape Features | Landscaped |
| Sewer | Municipal Sewage System |
| Size Depth | 72 Ft |
| Size Frontage | 50 Ft |
| Size Irregular | 50 Ft X 72 Ft |
| Size Total Text | 50 Ft X 72 Ft |
| Zoning Description | Residential |
Rooms
| Level | Type | Length | Width | Dimensions |
|---|---|---|---|---|
| Second Level | Primary Bedroom | 13'0" x 11'4" | ||
| Second Level | Other | 6'4" x 4'6" | ||
| Second Level | Bedroom | 13'4" x 9'8" | ||
| Second Level | Bedroom | 11'5" x 10'10" | ||
| Second Level | 4pc Bathroom | Measurements not available | ||
| Basement | Recreation Room | 20'5" x 12'7" | ||
| Basement | Laundry Room | Measurements not available | ||
| Main Level | Living Room | 13'10" x 11'9" | ||
| Main Level | Dining Room | 11'8" x 9'11" | ||
| Main Level | Kitchen | 12'10" x 12'9" | ||
| Main Level | Eating Area | 8'6" x 6'6" | ||
| Main Level | 2pc Bathroom | Measurements not available |
https://www.realtor.ca/real-estate/26796434/19-tedwyn-drive-ottawa-barrhaven
Interested?
Contact us for more information

