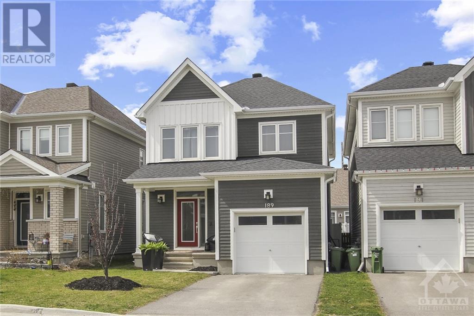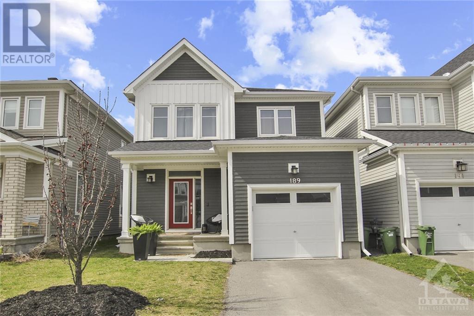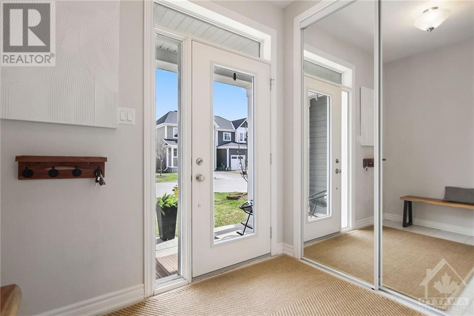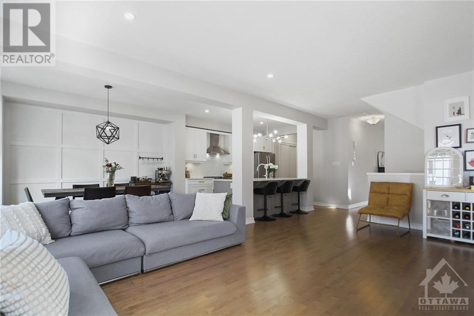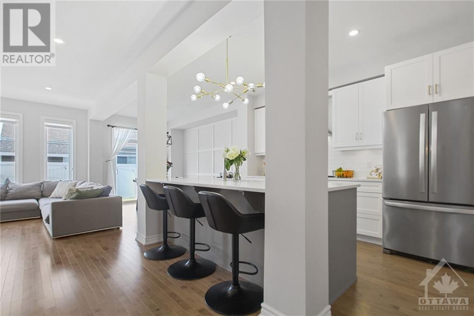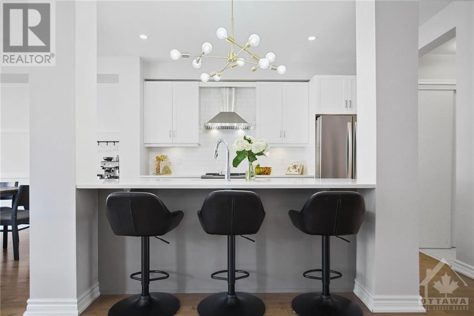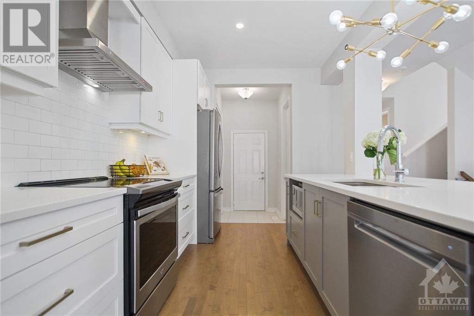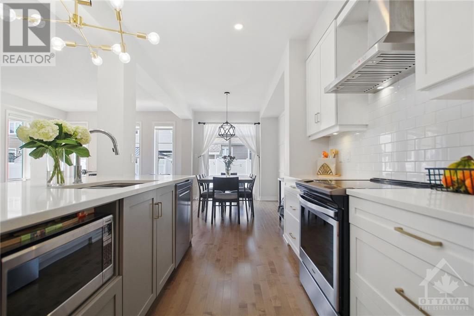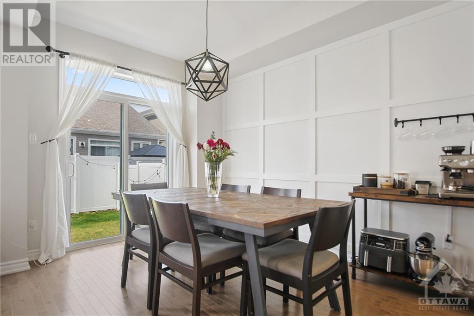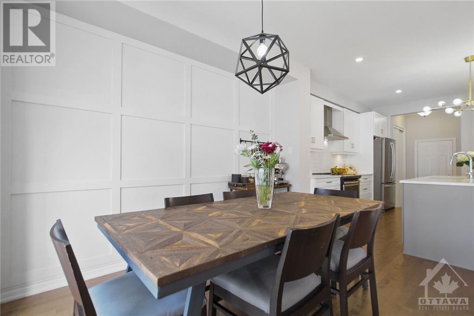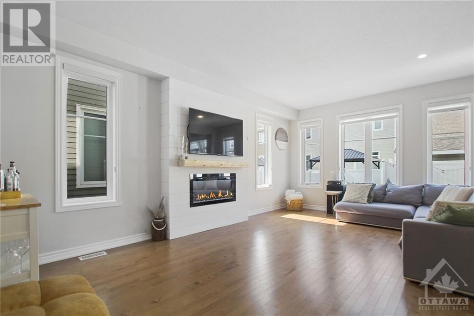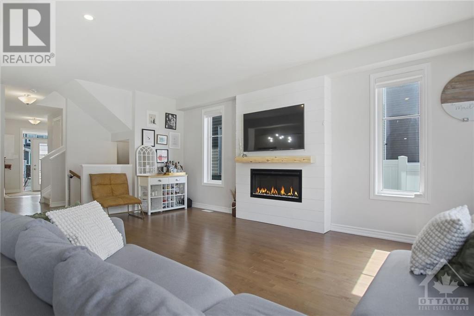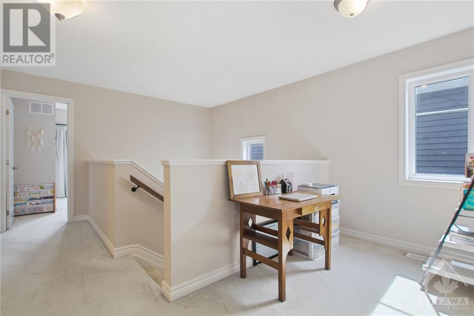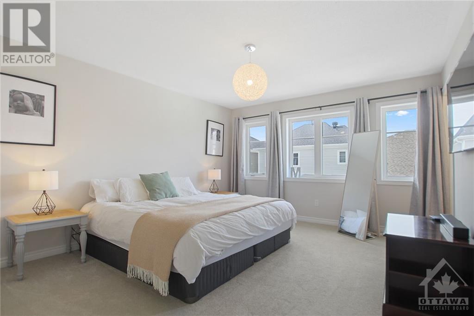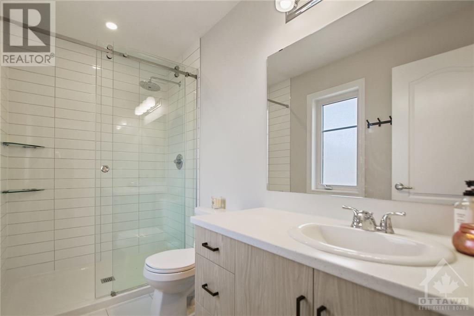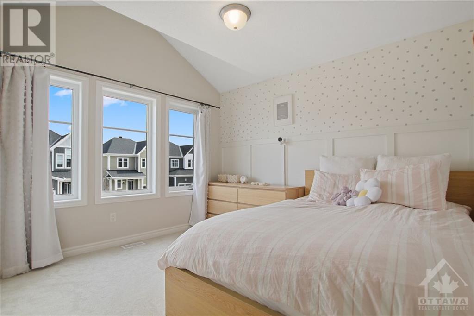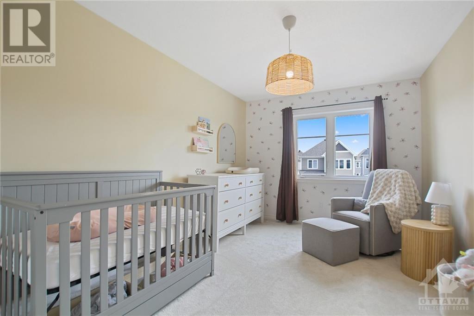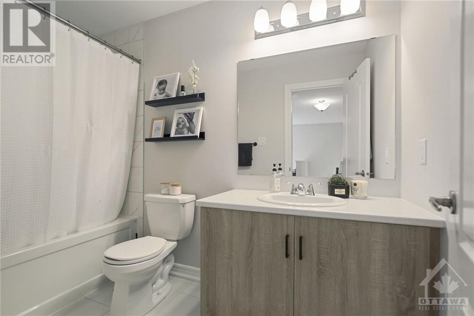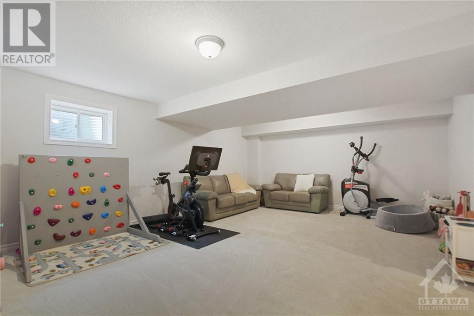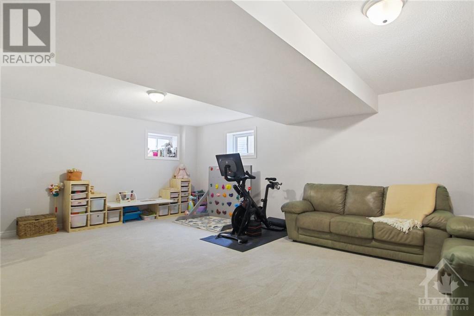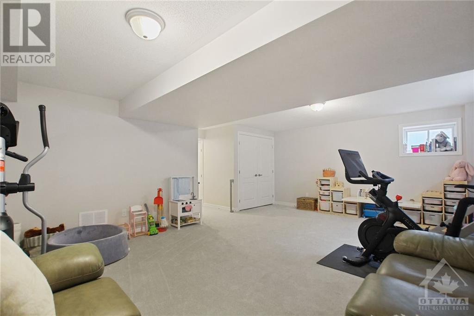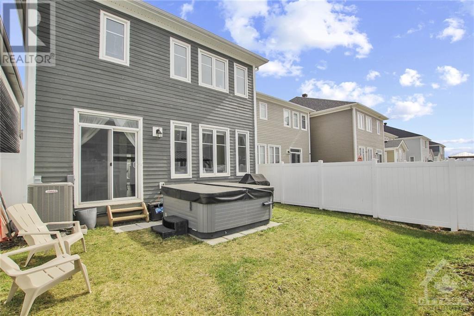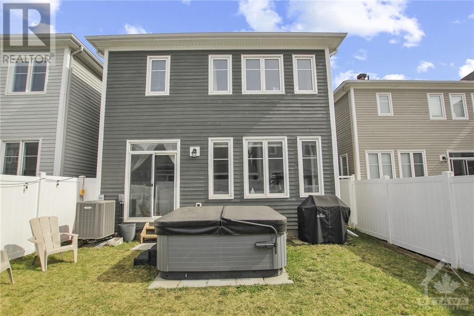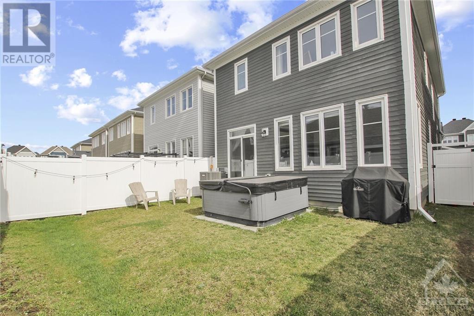189 Equitation Circle Ottawa, Ontario K0A 2Z0
$689,900
Picture a stunning open-concept home flooded with natural light pouring in through expansive windows. The spacious living area seamlessly flows into a gourmet kitchen adorned with gleaming countertops, SS appliances, and a sleek center island perfect for casual dining or food preparation. High ceilings accentuate the sense of space, while elegant fixtures and finishes add a touch of luxury throughout. A cozy fireplace invites relaxation in the living room, while convenient sliding doors lead to a fully fenced backyard with hot tub, ideal for indoor-outdoor living and entertaining. Spacious home with 3 bedrooms, each boasting ample closet space and large windows, elegantly designed bathrooms, and a handy dandy loft! Lower level provides lots of flex space: teenage retreat, family room, gym space, and storage. This home is a perfect blend of modern design and comfort, offering beauty and functionality at every turn! Don’t let this opportunity slip through your fingers! (id:37611)
Property Details
| MLS® Number | 1388433 |
| Property Type | Single Family |
| Neigbourhood | FOX RUN |
| Amenities Near By | Public Transit, Recreation Nearby, Shopping |
| Community Features | Family Oriented |
| Features | Automatic Garage Door Opener |
| Parking Space Total | 2 |
Building
| Bathroom Total | 3 |
| Bedrooms Above Ground | 3 |
| Bedrooms Total | 3 |
| Appliances | Refrigerator, Dishwasher, Dryer, Hood Fan, Stove, Washer, Hot Tub, Blinds |
| Basement Development | Finished |
| Basement Type | Full (finished) |
| Constructed Date | 2019 |
| Construction Style Attachment | Detached |
| Cooling Type | Central Air Conditioning |
| Exterior Finish | Siding |
| Fire Protection | Smoke Detectors |
| Fireplace Present | Yes |
| Fireplace Total | 1 |
| Fixture | Drapes/window Coverings |
| Flooring Type | Wall-to-wall Carpet, Hardwood, Tile |
| Foundation Type | Poured Concrete |
| Half Bath Total | 1 |
| Heating Fuel | Natural Gas |
| Heating Type | Forced Air |
| Stories Total | 2 |
| Type | House |
| Utility Water | Municipal Water |
Parking
| Attached Garage | |
| Inside Entry |
Land
| Acreage | No |
| Fence Type | Fenced Yard |
| Land Amenities | Public Transit, Recreation Nearby, Shopping |
| Landscape Features | Landscaped |
| Sewer | Municipal Sewage System |
| Size Depth | 88 Ft ,7 In |
| Size Frontage | 30 Ft |
| Size Irregular | 29.99 Ft X 88.58 Ft |
| Size Total Text | 29.99 Ft X 88.58 Ft |
| Zoning Description | Residential |
Rooms
| Level | Type | Length | Width | Dimensions |
|---|---|---|---|---|
| Second Level | Primary Bedroom | 14'3" x 12'6" | ||
| Second Level | 3pc Ensuite Bath | Measurements not available | ||
| Second Level | Other | Measurements not available | ||
| Second Level | Bedroom | 13'11" x 9'11" | ||
| Second Level | Bedroom | 11'2" x 10'0" | ||
| Second Level | Full Bathroom | Measurements not available | ||
| Second Level | Loft | 12'4" x 5'5" | ||
| Lower Level | Recreation Room | 20'11" x 15'5" | ||
| Lower Level | Laundry Room | Measurements not available | ||
| Lower Level | Utility Room | Measurements not available | ||
| Main Level | Kitchen | 12'0" x 9'6" | ||
| Main Level | Living Room | 19'11" x 13'0" | ||
| Main Level | Dining Room | 12'1" x 9'6" | ||
| Main Level | Partial Bathroom | 5'4" x 5'2" | ||
| Main Level | Foyer | 8'4" x 5'9" | ||
| Main Level | Mud Room | Measurements not available |
https://www.realtor.ca/real-estate/26805360/189-equitation-circle-ottawa-fox-run
Interested?
Contact us for more information

