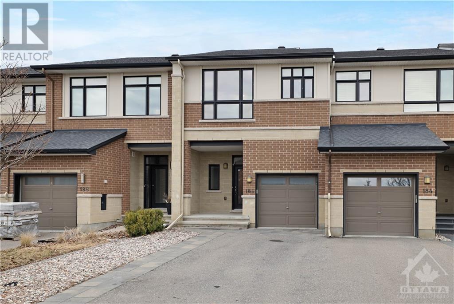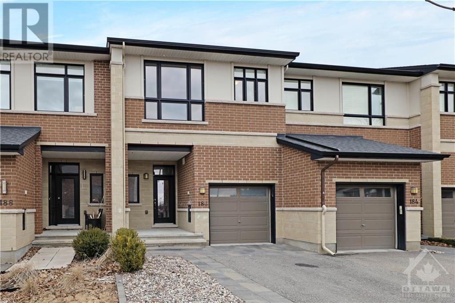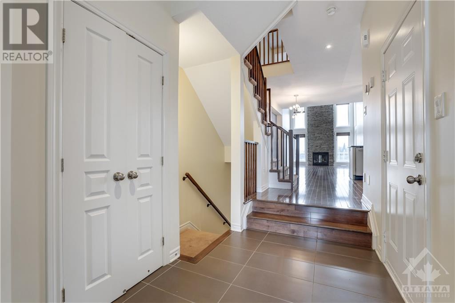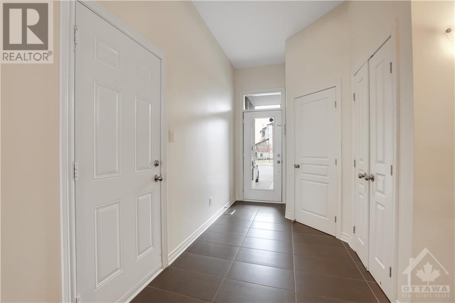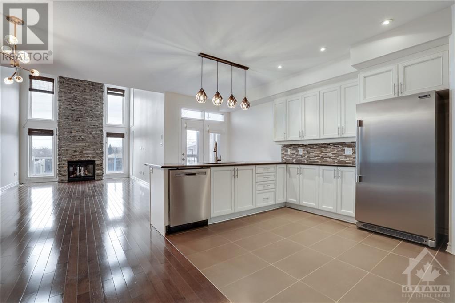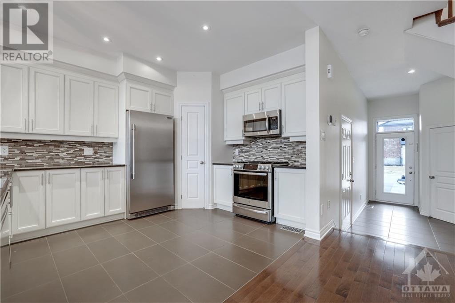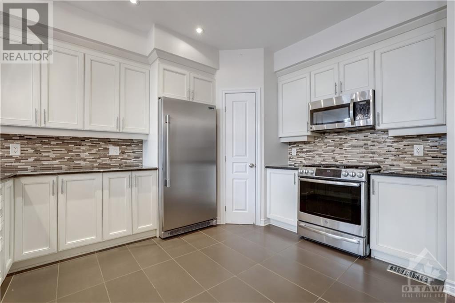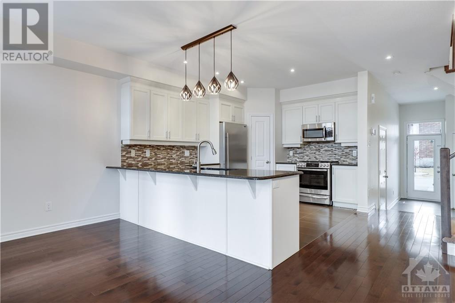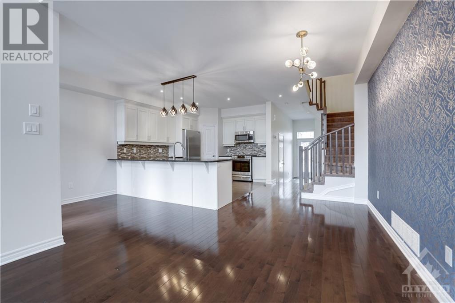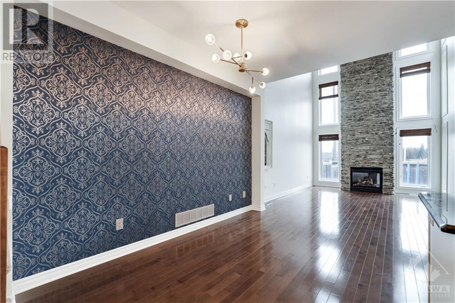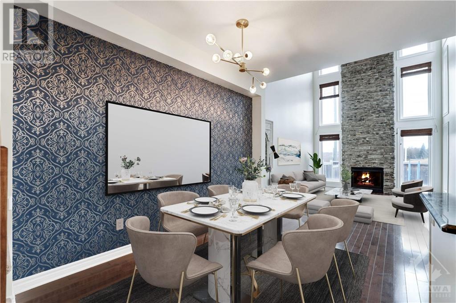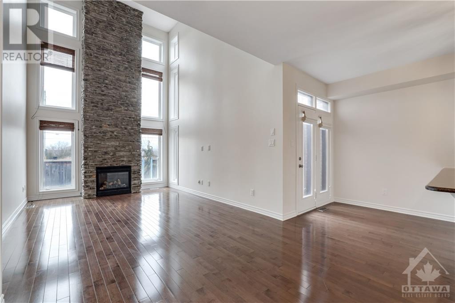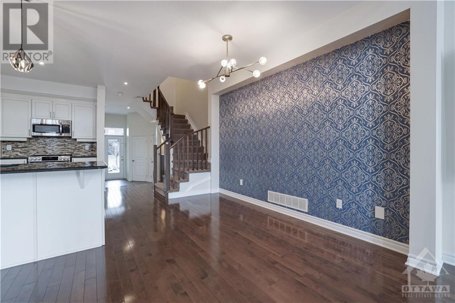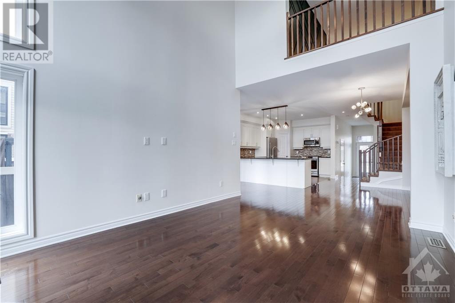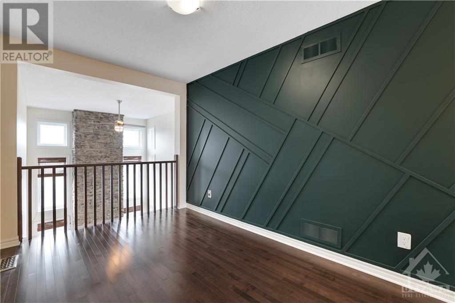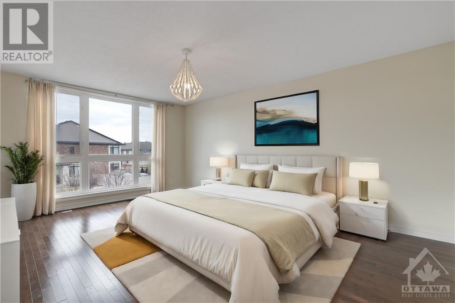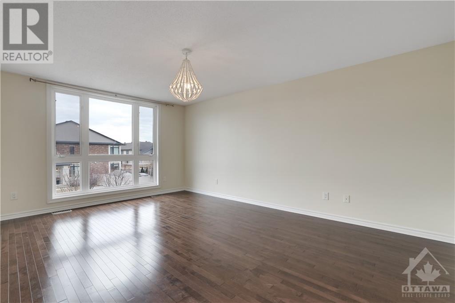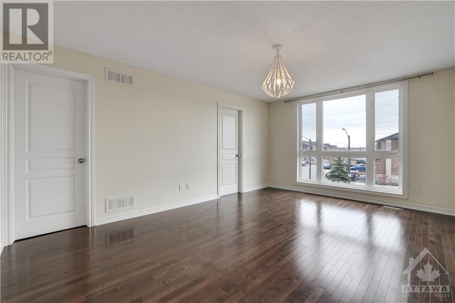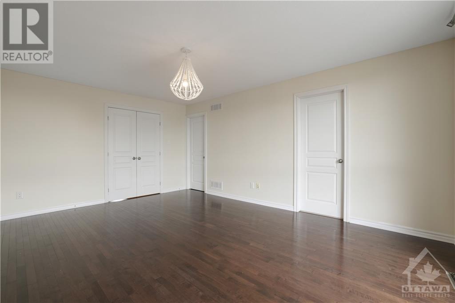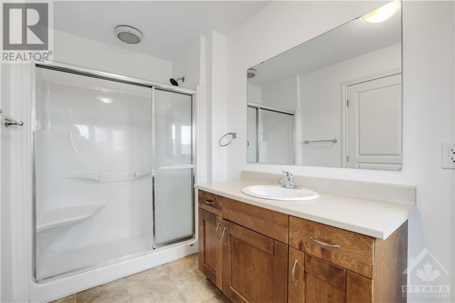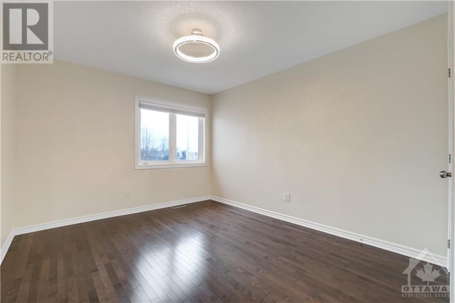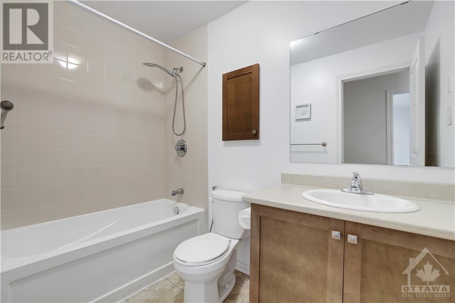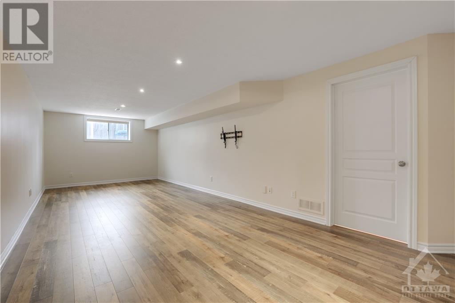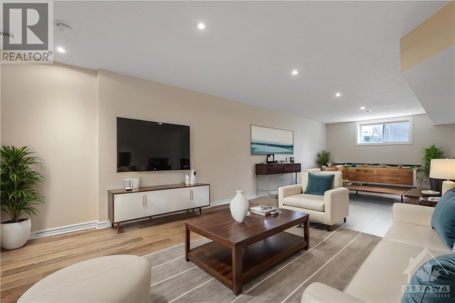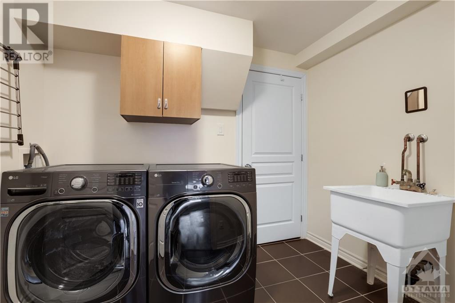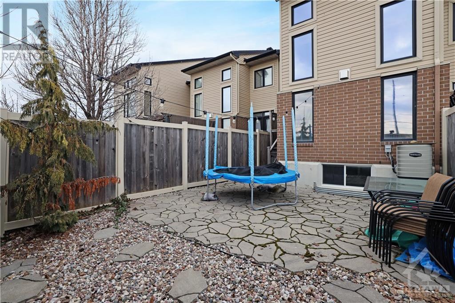186 Mattingly Way Ottawa, Ontario K4M 0C4
$645,900
Truly one of a kind, 2 bed 2.5 bath + loft charming townhome in desirable Riverside South!. A stunning welcome with beautifully landscaped, no maintenance front walk way, spacious entrance with conveniently located powder room & large front hall closet. Beyond the foyer lies a sunfilled, completely customized functional layout with hardwood flooring throughout, pot lights, central vac & more! Gourmet kitchen with S.S. appliances, eat-up bar & pantry. Large dining area & incredible living room with floor to ceiling windows and impressive 2 story stone fireplace. Upstairs featuring large Primary bedroom W/spacious walk-in closet & ensuite. Upstairs also features another large bedroom, family bathroom and convenient loft for office overlooking the living room. The fully finished rec room with bright generous sized family room, laundry room and lots of storage!. The fully fenced backyard is maintenance free with gorgeous stone patio and is perfect for entertaining with no rear neighbours! (id:37611)
Property Details
| MLS® Number | 1383811 |
| Property Type | Single Family |
| Neigbourhood | Riverside South |
| Amenities Near By | Airport, Recreation Nearby, Shopping |
| Community Features | Family Oriented |
| Features | Automatic Garage Door Opener |
| Parking Space Total | 3 |
Building
| Bathroom Total | 3 |
| Bedrooms Above Ground | 2 |
| Bedrooms Total | 2 |
| Appliances | Refrigerator, Dishwasher, Dryer, Microwave Range Hood Combo, Stove, Washer |
| Basement Development | Finished |
| Basement Type | Full (finished) |
| Constructed Date | 2014 |
| Construction Material | Poured Concrete |
| Cooling Type | Central Air Conditioning |
| Exterior Finish | Brick, Stucco |
| Fire Protection | Smoke Detectors |
| Fireplace Present | Yes |
| Fireplace Total | 1 |
| Fixture | Ceiling Fans |
| Flooring Type | Hardwood, Laminate, Ceramic |
| Foundation Type | Poured Concrete |
| Half Bath Total | 2 |
| Heating Fuel | Natural Gas |
| Heating Type | Forced Air |
| Stories Total | 2 |
| Type | Row / Townhouse |
| Utility Water | Municipal Water |
Parking
| Attached Garage |
Land
| Acreage | No |
| Fence Type | Fenced Yard |
| Land Amenities | Airport, Recreation Nearby, Shopping |
| Landscape Features | Landscaped |
| Sewer | Municipal Sewage System |
| Size Depth | 105 Ft ,11 In |
| Size Frontage | 20 Ft |
| Size Irregular | 20.01 Ft X 105.93 Ft |
| Size Total Text | 20.01 Ft X 105.93 Ft |
| Zoning Description | Residential |
Rooms
| Level | Type | Length | Width | Dimensions |
|---|---|---|---|---|
| Second Level | 4pc Bathroom | 8'5" x 5'0" | ||
| Second Level | 3pc Ensuite Bath | 5'7" x 11'1" | ||
| Second Level | Bedroom | 10'5" x 12'2" | ||
| Second Level | Primary Bedroom | 12'6" x 16'9" | ||
| Second Level | Loft | 8'3" x 12'8" | ||
| Second Level | Other | 6'1" x 7'7" | ||
| Basement | Family Room | 12'5" x 28'1" | ||
| Basement | Laundry Room | 8'11" x 6'1" | ||
| Basement | Storage | 7'7" x 9'3" | ||
| Basement | Utility Room | 6'9" x 10'5" | ||
| Main Level | 2pc Bathroom | 4'3" x 5'0" | ||
| Main Level | Dining Room | 18'5" x 12'11" | ||
| Main Level | Living Room/fireplace | 12'0" x 14'10" | ||
| Main Level | Eating Area | 10'4" x 6'4" | ||
| Main Level | Kitchen | 10'1" x 13'6" | ||
| Main Level | Pantry | Measurements not available |
Utilities
| Fully serviced | Available |
https://www.realtor.ca/real-estate/26681498/186-mattingly-way-ottawa-riverside-south
Interested?
Contact us for more information

