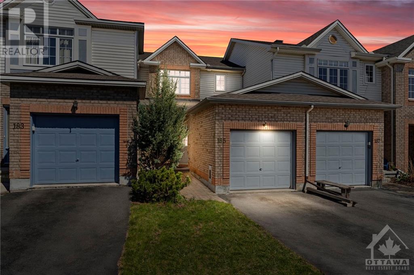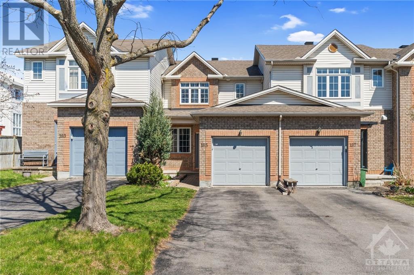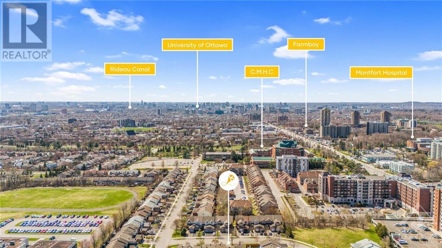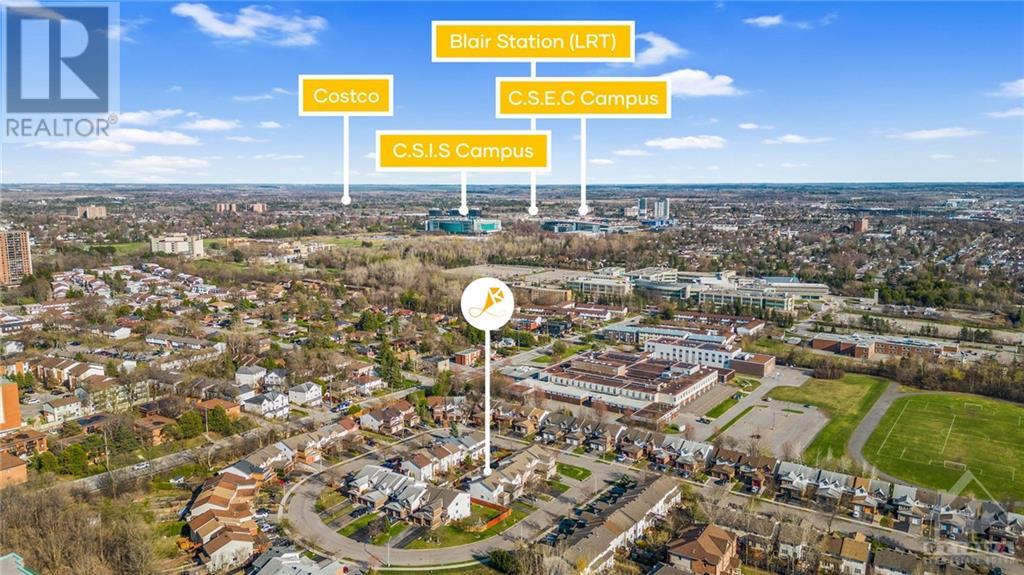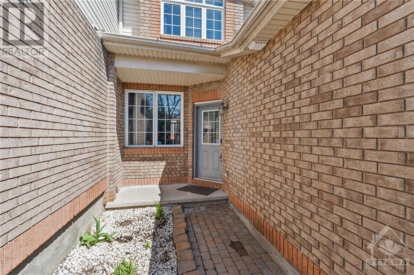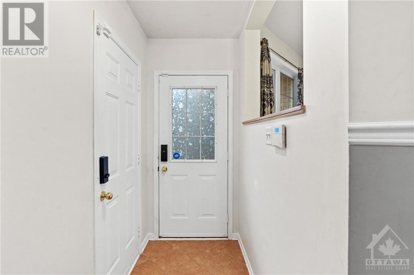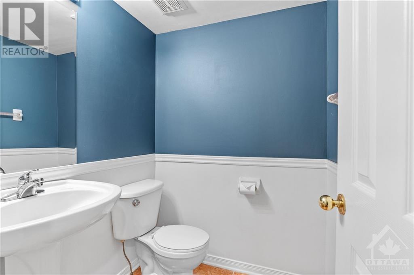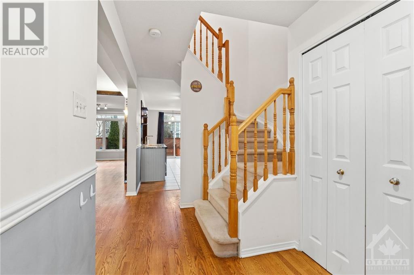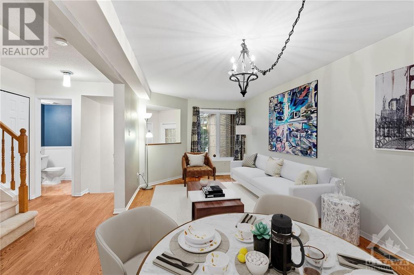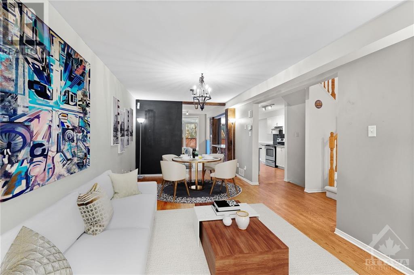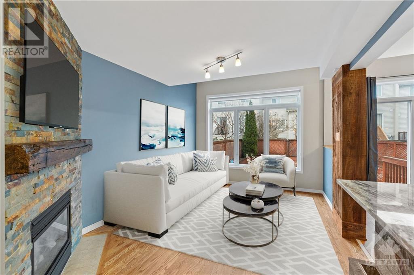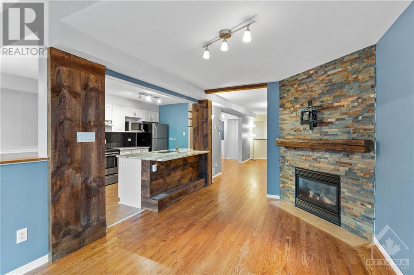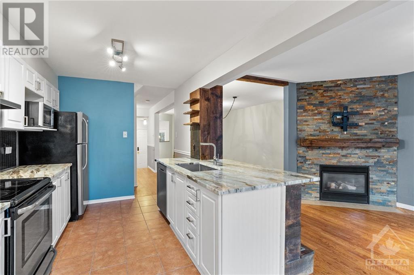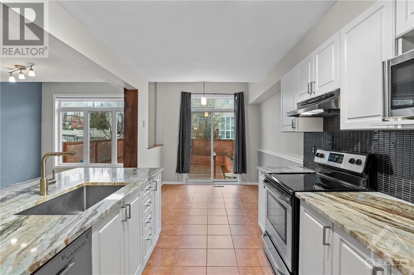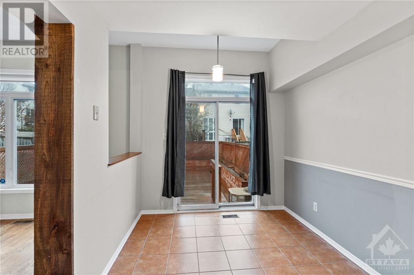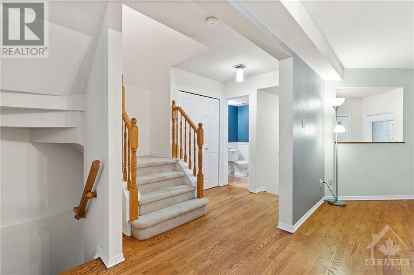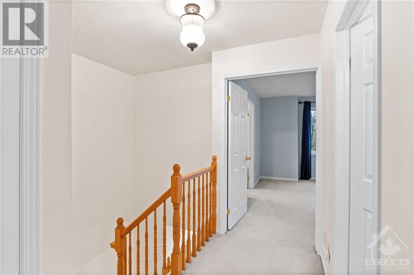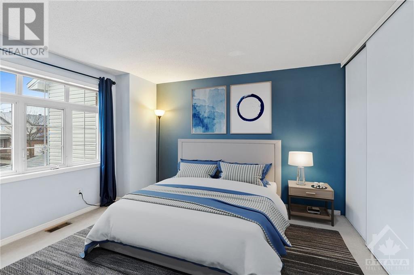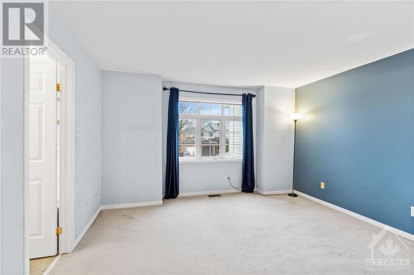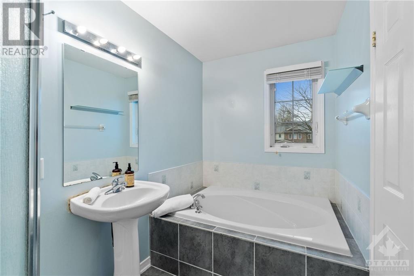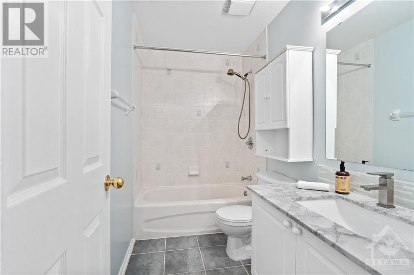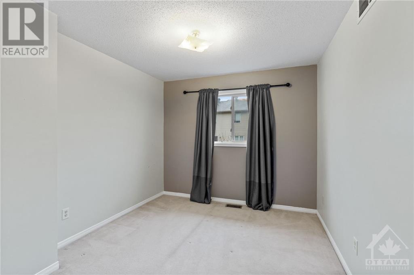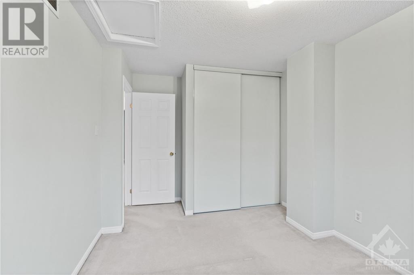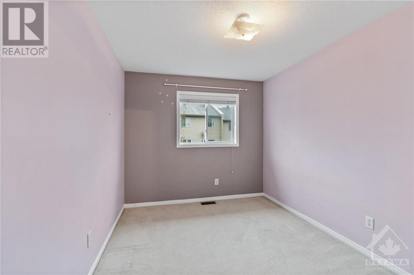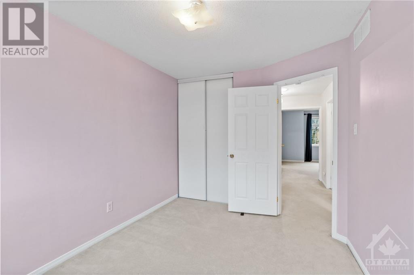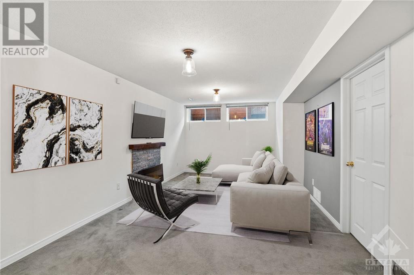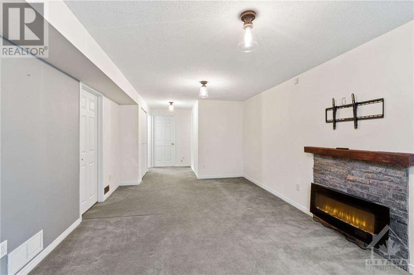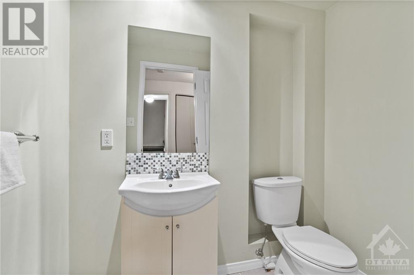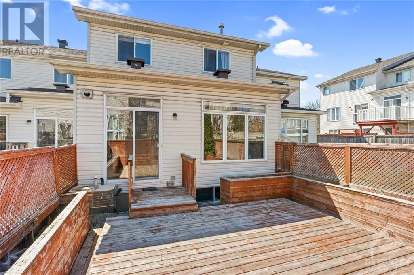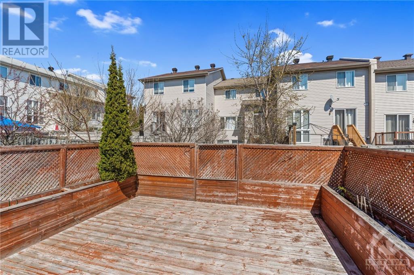185 Carwood Circle Ottawa, Ontario K1K 4V5
$634,800
Move-in ready 3-bed + 4 bath townhouse on a quiet & no thru crescent. This gem boasts a modern kitchen (17') w/ granite counters & SS appliances, deep, single sink & bar w/ overhang. Open-concept living/dining & great rm w/ fireplace & decorative pilars & accents for a modern touch. Low-maintenance outdoor living w/ a fenced backyard w/ deck & garden boxes. 2nd lvl boasts a comfortable primary w/ massive double closet & 4pc ensuite. 2 add'l beds & main bath w/ tub/shower combo complete the 2nd lvl. Finished LL incl. spacious rec rm w/ cozy electric fireplace, 2 pc bath, laundry rm, add'l storage rm w/ standup freezer & space for seasonals. Easy access to schools, parks & transit via 417, Aviation Pkwy & Montreal Rd., incl. some of Ottawa's best employers like CSIS, CSEC, CMHC, Montfort Hospital, U of O & CNRC, all mins away from this great location. Recent upgrades incl roof (2017), appliances (2016), & furnace (2015). 24 hrs irrev on all offers. Some photos virtually staged/altered. (id:37611)
Property Details
| MLS® Number | 1387049 |
| Property Type | Single Family |
| Neigbourhood | Carson Meadows |
| Amenities Near By | Golf Nearby, Public Transit, Recreation Nearby |
| Features | Automatic Garage Door Opener |
| Parking Space Total | 3 |
| Road Type | No Thru Road |
| Structure | Deck, Porch |
Building
| Bathroom Total | 4 |
| Bedrooms Above Ground | 3 |
| Bedrooms Total | 3 |
| Appliances | Refrigerator, Dishwasher, Dryer, Freezer, Hood Fan, Microwave, Stove, Washer, Alarm System, Blinds |
| Basement Development | Finished |
| Basement Type | Full (finished) |
| Constructed Date | 2003 |
| Cooling Type | Central Air Conditioning |
| Exterior Finish | Brick, Siding |
| Fireplace Present | Yes |
| Fireplace Total | 2 |
| Fixture | Drapes/window Coverings |
| Flooring Type | Wall-to-wall Carpet, Hardwood, Tile |
| Foundation Type | Poured Concrete |
| Half Bath Total | 2 |
| Heating Fuel | Natural Gas |
| Heating Type | Forced Air |
| Stories Total | 2 |
| Type | Row / Townhouse |
| Utility Water | Municipal Water |
Parking
| Attached Garage | |
| Surfaced |
Land
| Acreage | No |
| Fence Type | Fenced Yard |
| Land Amenities | Golf Nearby, Public Transit, Recreation Nearby |
| Sewer | Municipal Sewage System |
| Size Depth | 106 Ft ,6 In |
| Size Frontage | 20 Ft |
| Size Irregular | 19.99 Ft X 106.51 Ft |
| Size Total Text | 19.99 Ft X 106.51 Ft |
| Zoning Description | R4uc |
Rooms
| Level | Type | Length | Width | Dimensions |
|---|---|---|---|---|
| Second Level | Primary Bedroom | 13'0" x 13'8" | ||
| Second Level | 4pc Ensuite Bath | 6'0" x 10'7" | ||
| Second Level | Full Bathroom | 9'2" x 4'11" | ||
| Second Level | Bedroom | 11'10" x 8'11" | ||
| Second Level | Bedroom | 12'10" x 9'5" | ||
| Basement | 2pc Bathroom | 4'6" x 7'0" | ||
| Basement | Storage | 13'0" x 19'3" | ||
| Basement | Recreation Room | 19'6" x 11'8" | ||
| Basement | Laundry Room | 7'2" x 19'0" | ||
| Main Level | Foyer | 4'0" x 10'0" | ||
| Main Level | 2pc Bathroom | 5'4" x 4'11" | ||
| Main Level | Living Room/dining Room | 23'10" x 11'0" | ||
| Main Level | Great Room | 15'2" x 10'7" | ||
| Main Level | Eating Area | 8'9" x 8'9" | ||
| Main Level | Kitchen | 11'3" x 10'2" | ||
| Main Level | Other | 21'0" x 10'5" |
https://www.realtor.ca/real-estate/26788708/185-carwood-circle-ottawa-carson-meadows
Interested?
Contact us for more information

