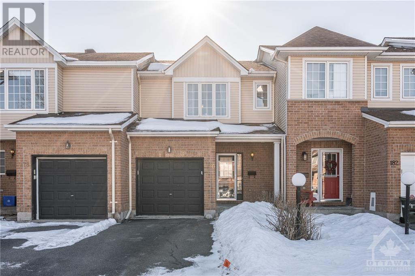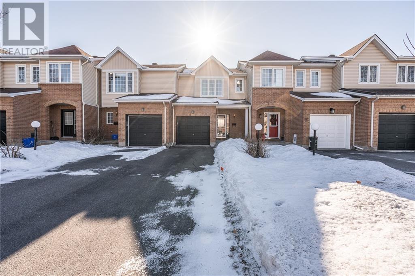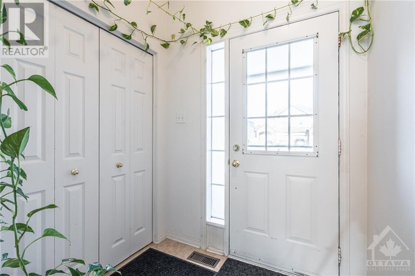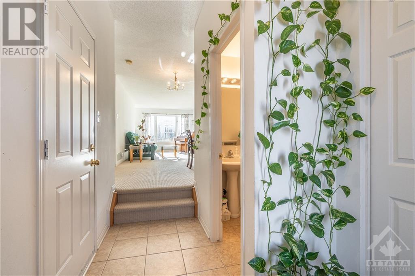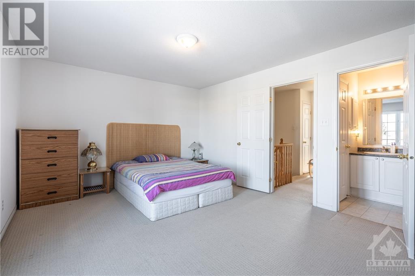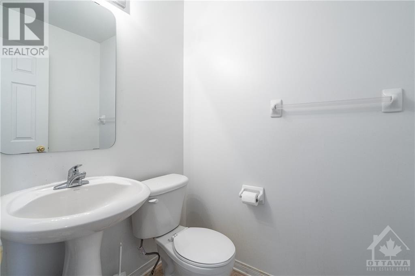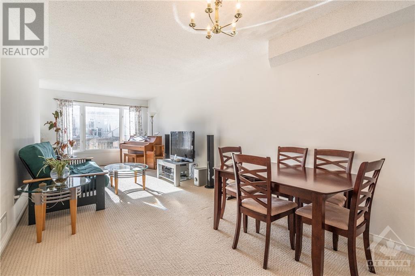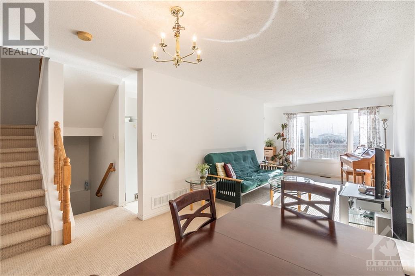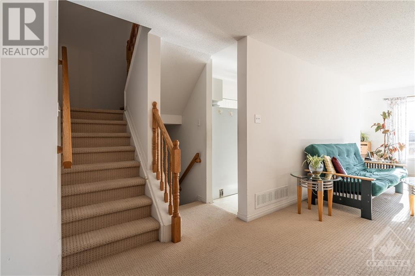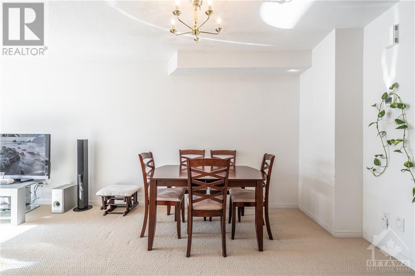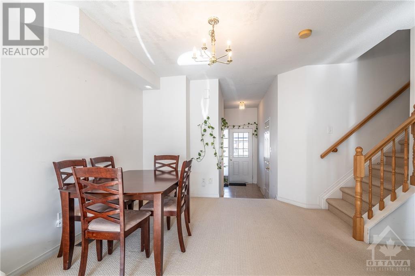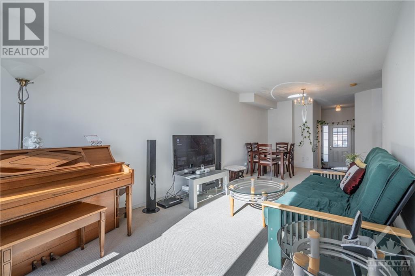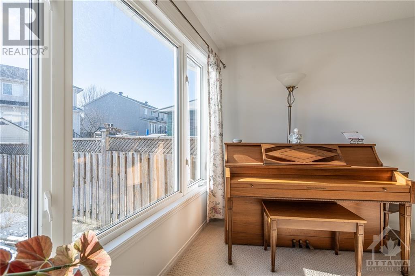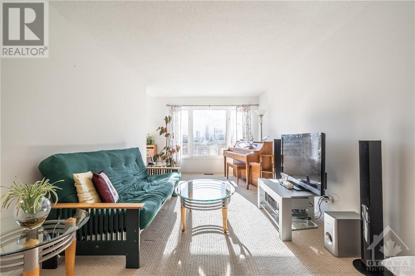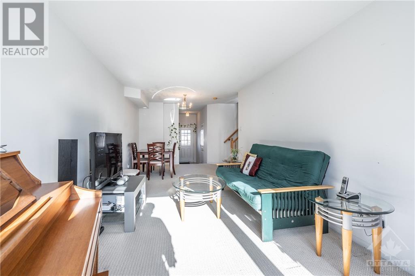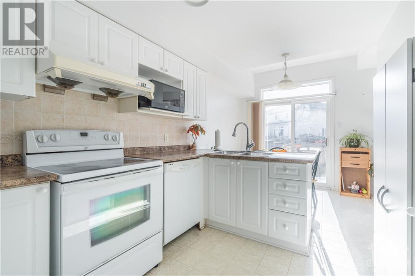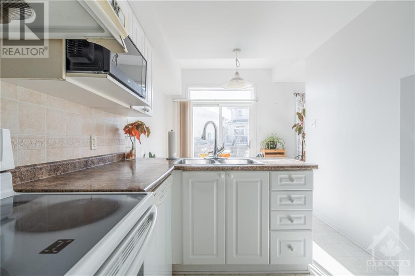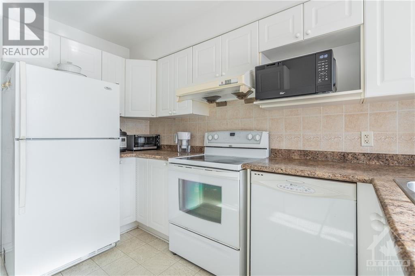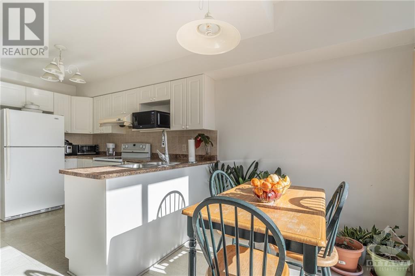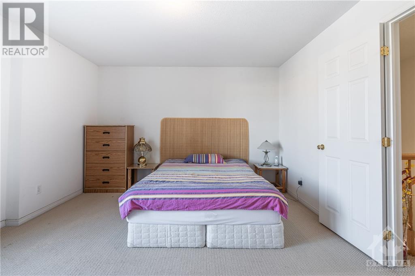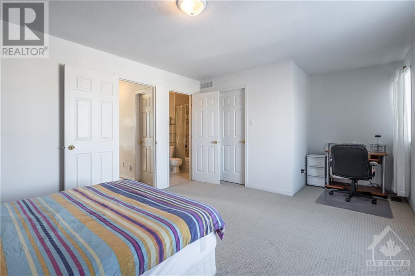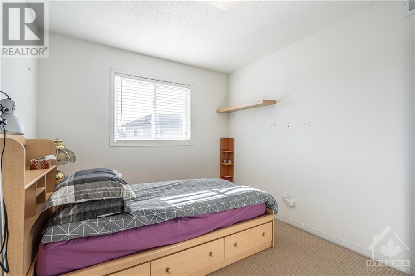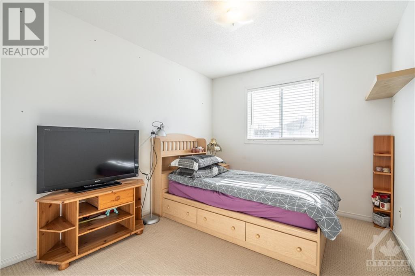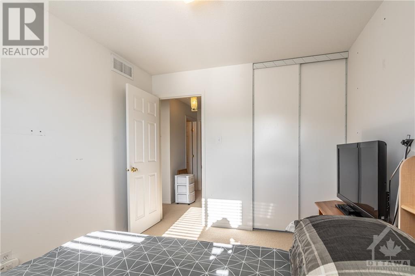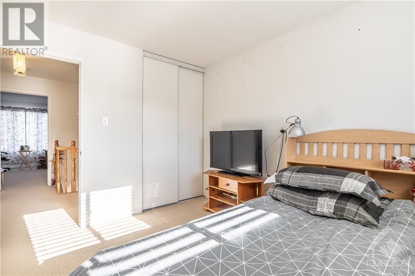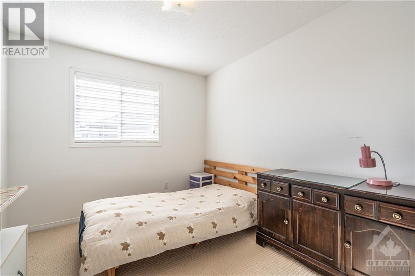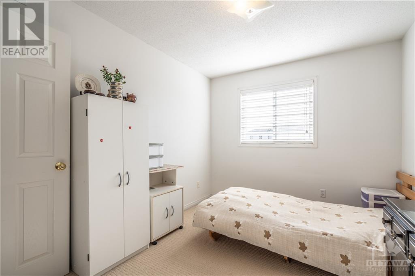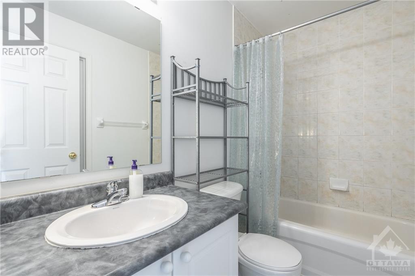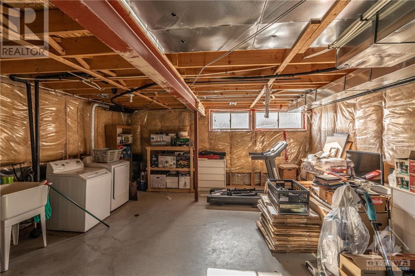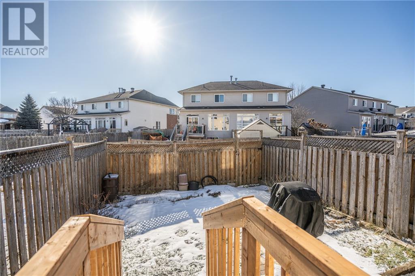180 Claridge Drive Ottawa, Ontario K2J 5G9
$2,350 Monthly
Wonderful 3 Bed, 1.5 Bath two story Townhome Situated in the Heart of Barrhaven! Main Floor features formal living space offers a cozy living room with an abundance of natural light. Formal Dining Room with spectacular accent wall & Kitchen with Plenty of Counter & Cabinet Space. Sliding Patio Door leads to Fully Fenced Back Yard and large deck. Beautiful Carpeted Staircase leads up to 2nd Floor. Large Master Bedroom with Walk-In Closet. 2 Additional Spacious Bedrooms with large windows. The partly unfinished basement features a laundry room, and lots of storage space! AMAZING LOCATION-Close to Parks, Transit & Schools! Short Walk to Restaurants, Shopping, Recreation & More! All measurements are approx. available 16th of May (id:37611)
Property Details
| MLS® Number | 1388813 |
| Property Type | Single Family |
| Neigbourhood | Longfields |
| Parking Space Total | 3 |
Building
| Bathroom Total | 2 |
| Bedrooms Above Ground | 3 |
| Bedrooms Total | 3 |
| Amenities | Laundry - In Suite |
| Appliances | Refrigerator, Dishwasher, Dryer, Hood Fan, Stove, Washer |
| Basement Development | Unfinished |
| Basement Type | Full (unfinished) |
| Constructed Date | 2005 |
| Cooling Type | Central Air Conditioning |
| Exterior Finish | Brick, Siding |
| Flooring Type | Wall-to-wall Carpet, Hardwood, Tile |
| Half Bath Total | 1 |
| Heating Fuel | Natural Gas |
| Heating Type | Forced Air |
| Stories Total | 2 |
| Type | Row / Townhouse |
| Utility Water | Municipal Water |
Parking
| Attached Garage |
Land
| Acreage | No |
| Sewer | Municipal Sewage System |
| Size Depth | 98 Ft ,2 In |
| Size Frontage | 19 Ft ,8 In |
| Size Irregular | 19.66 Ft X 98.16 Ft |
| Size Total Text | 19.66 Ft X 98.16 Ft |
| Zoning Description | Residential |
Rooms
| Level | Type | Length | Width | Dimensions |
|---|---|---|---|---|
| Second Level | Primary Bedroom | 11'2" x 15'0” | ||
| Second Level | Bedroom | 10'0” x 12'10" | ||
| Second Level | Bedroom | 9'0” x 11'6" | ||
| Basement | Recreation Room | 12'0” x 26'2" | ||
| Main Level | Dining Room | 10'4" x 10'2" | ||
| Main Level | Living Room/fireplace | 19'4" x 12'0” | ||
| Main Level | Kitchen | 9'0” x 10'2" |
https://www.realtor.ca/real-estate/26811307/180-claridge-drive-ottawa-longfields
Interested?
Contact us for more information

