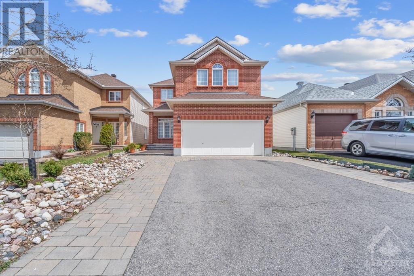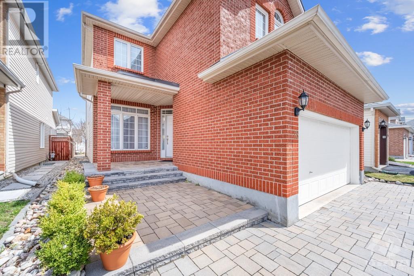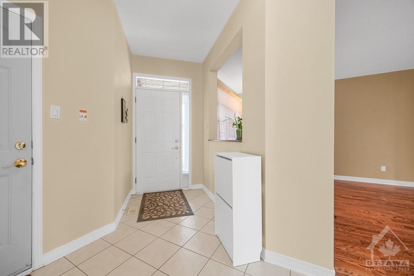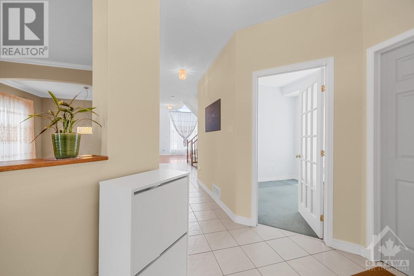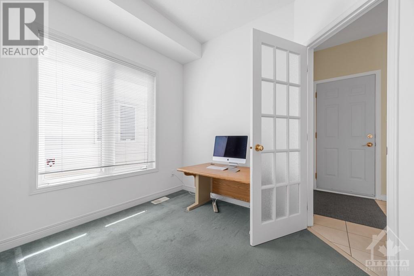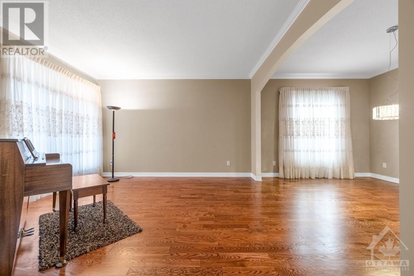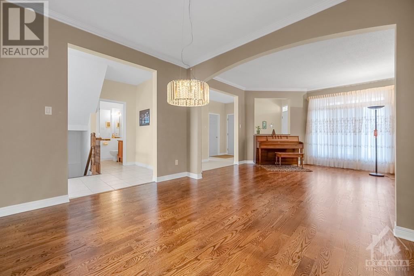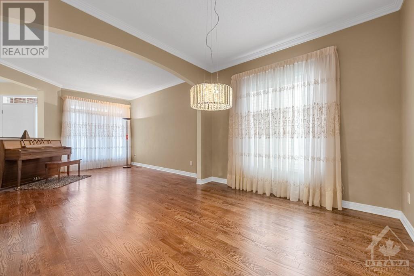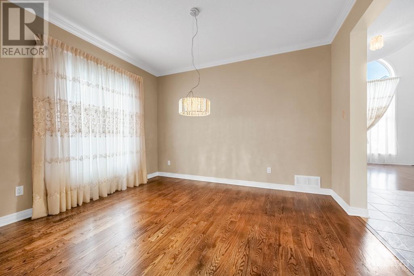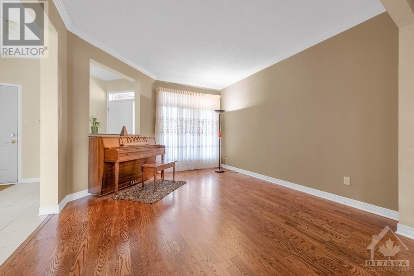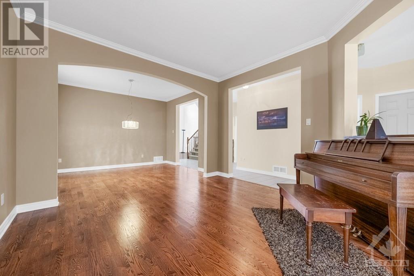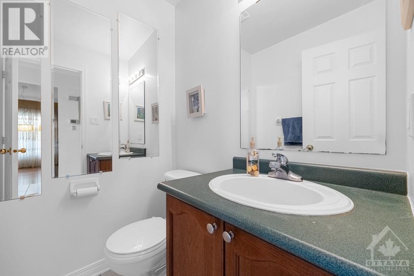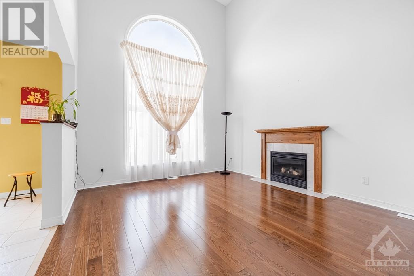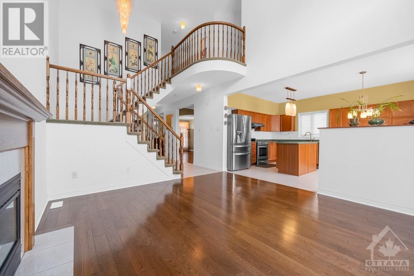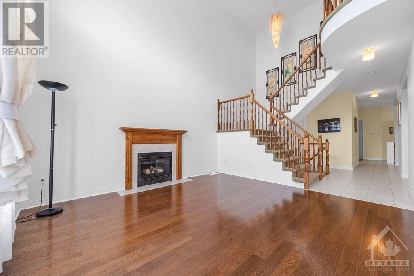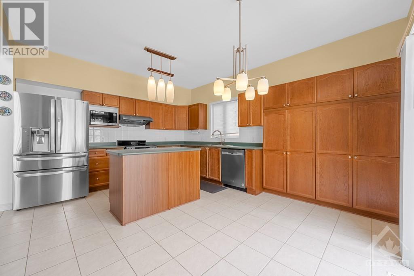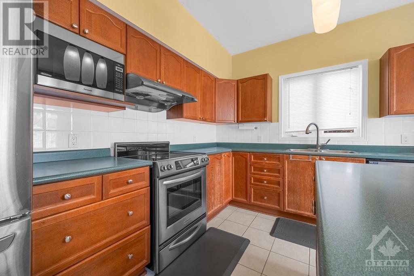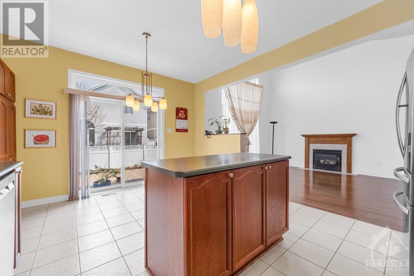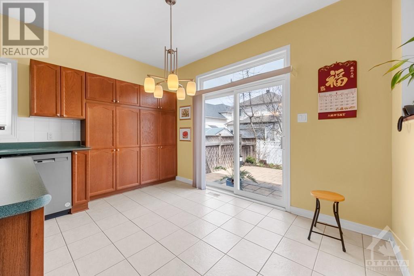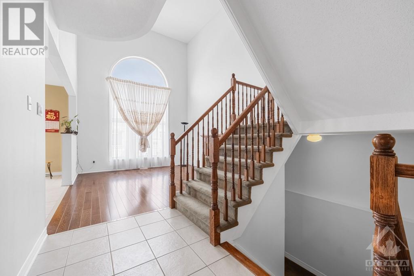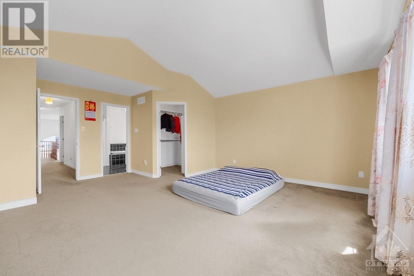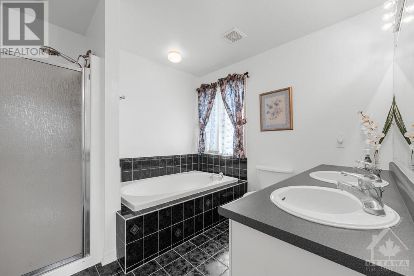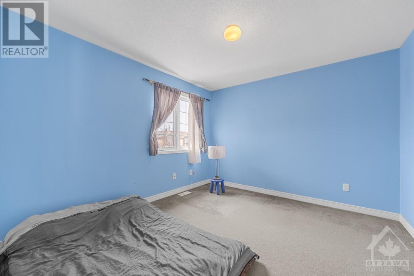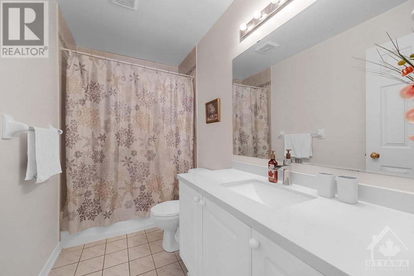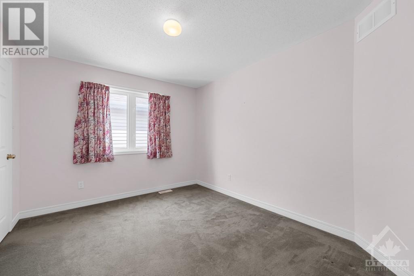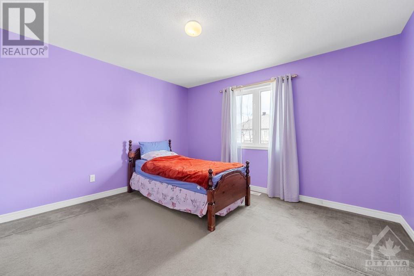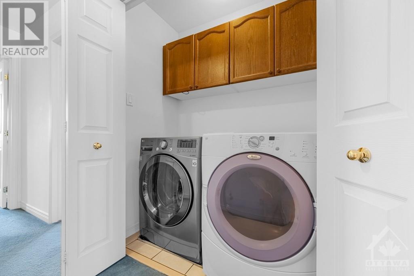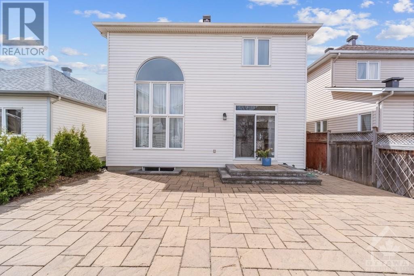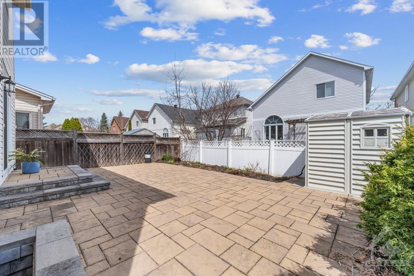18 Craighall Circle Ottawa, Ontario K1T 4B4
$869,000
Pack your bags, this home is move-in ready! This spacious family house offers four bedrooms and three bathrooms, plus a main floor den. Beautiful oak hardwood floors in the living room, dining room and family room. The kitchen boasts plenty of cupboard space, an eating area, an island and patio doors that lead to your huge backyard interlock patio. Cozy up in the family room with a gas fireplace. An abundance of natural light throughout with large windows. Upstairs, you'll find four generously sized bedrooms. The Primary bedroom features vaulted ceilings, a walk-in closet and 5-piece ensuite. Convenient second floor laundry with cupboards Firon Roofing 20+ Years Shingles (2016) with 10-Year Transferable Workmanship Warranty to next owner. Transform the unfinished basement into your dream area. Located in a serene family-friendly neighbourhood close to all amenities, including schools, parks, recreation centre and public transit. (id:37611)
Property Details
| MLS® Number | 1387424 |
| Property Type | Single Family |
| Neigbourhood | Hunt Club Park |
| Amenities Near By | Public Transit, Recreation Nearby, Shopping |
| Community Features | Family Oriented |
| Parking Space Total | 4 |
| Storage Type | Storage Shed |
| Structure | Patio(s) |
Building
| Bathroom Total | 3 |
| Bedrooms Above Ground | 4 |
| Bedrooms Total | 4 |
| Appliances | Refrigerator, Dishwasher, Dryer, Hood Fan, Stove, Washer |
| Basement Development | Unfinished |
| Basement Type | Full (unfinished) |
| Constructed Date | 2002 |
| Construction Style Attachment | Detached |
| Cooling Type | Central Air Conditioning |
| Exterior Finish | Aluminum Siding, Brick |
| Fireplace Present | Yes |
| Fireplace Total | 1 |
| Fixture | Drapes/window Coverings |
| Flooring Type | Wall-to-wall Carpet, Hardwood, Tile |
| Foundation Type | Poured Concrete |
| Half Bath Total | 1 |
| Heating Fuel | Natural Gas |
| Heating Type | Forced Air |
| Stories Total | 2 |
| Type | House |
| Utility Water | Municipal Water |
Parking
| Attached Garage |
Land
| Acreage | No |
| Fence Type | Fenced Yard |
| Land Amenities | Public Transit, Recreation Nearby, Shopping |
| Sewer | Municipal Sewage System |
| Size Depth | 104 Ft ,10 In |
| Size Frontage | 35 Ft ,1 In |
| Size Irregular | 35.06 Ft X 104.86 Ft |
| Size Total Text | 35.06 Ft X 104.86 Ft |
| Zoning Description | Residential |
Rooms
| Level | Type | Length | Width | Dimensions |
|---|---|---|---|---|
| Second Level | Primary Bedroom | 18'0" x 12'11" | ||
| Second Level | Bedroom | 12'0" x 10'0" | ||
| Second Level | Bedroom | 12'1" x 10'0" | ||
| Second Level | Bedroom | 12'1" x 11'11" | ||
| Second Level | 5pc Ensuite Bath | Measurements not available | ||
| Second Level | Full Bathroom | Measurements not available | ||
| Second Level | Laundry Room | Measurements not available | ||
| Second Level | Other | Measurements not available | ||
| Main Level | Living Room | 12'0" x 13'8" | ||
| Main Level | Dining Room | 12'0" x 10'0" | ||
| Main Level | Kitchen | 12'7" x 16'0" | ||
| Main Level | Family Room | 12'8" x 14'1" | ||
| Main Level | Den | 9'1" x 9'1" | ||
| Main Level | Partial Bathroom | Measurements not available |
https://www.realtor.ca/real-estate/26782189/18-craighall-circle-ottawa-hunt-club-park
Interested?
Contact us for more information

