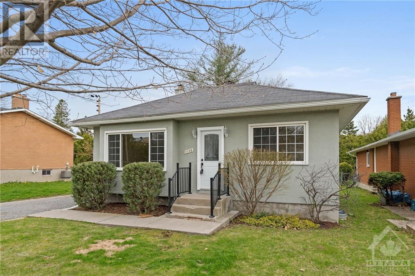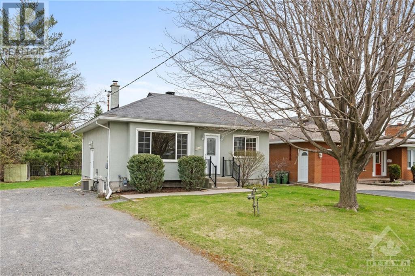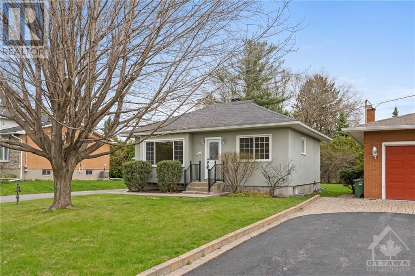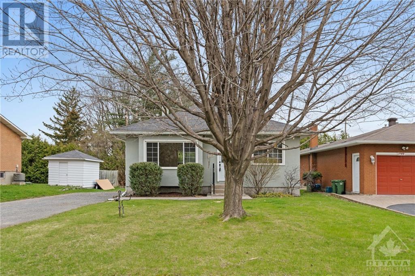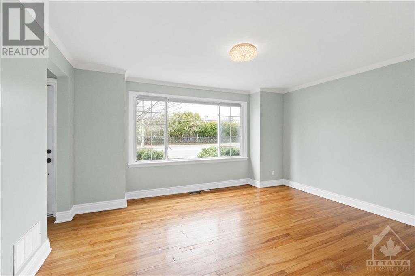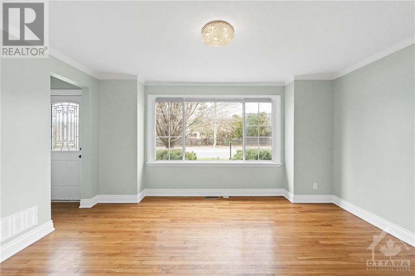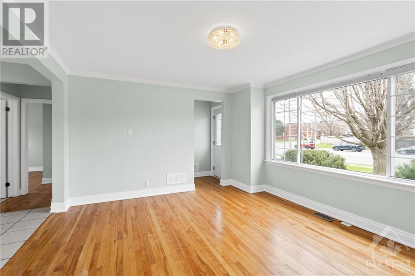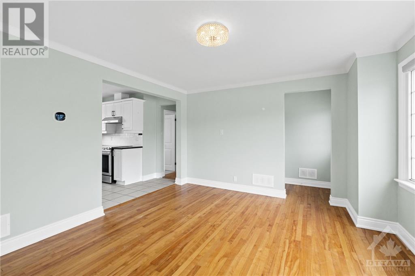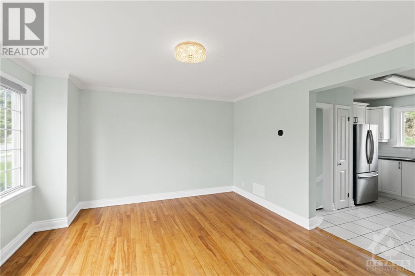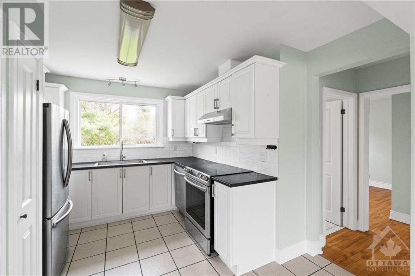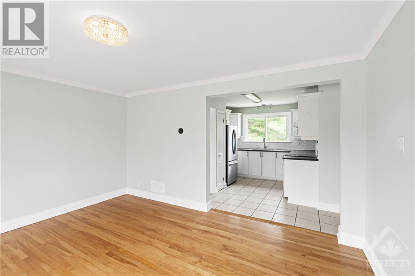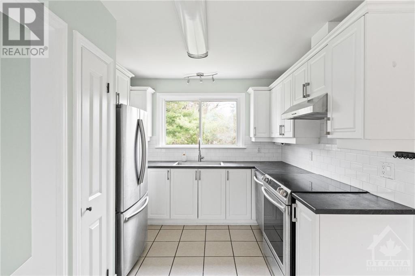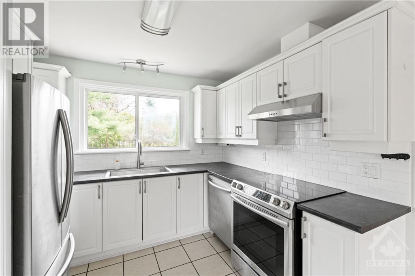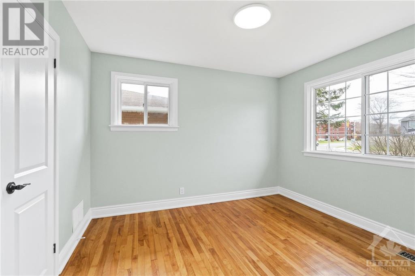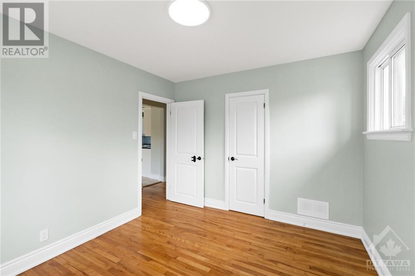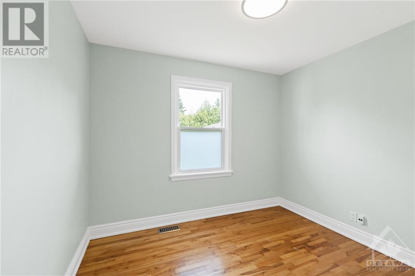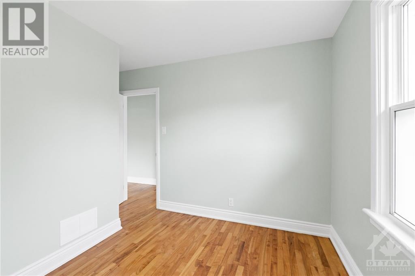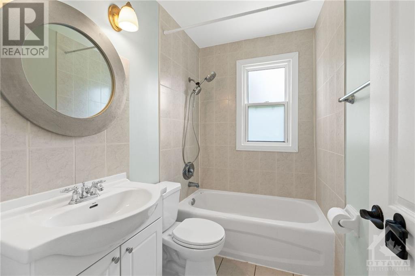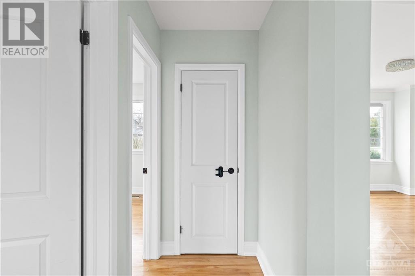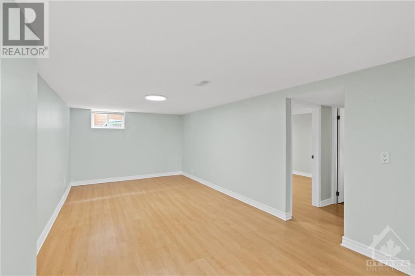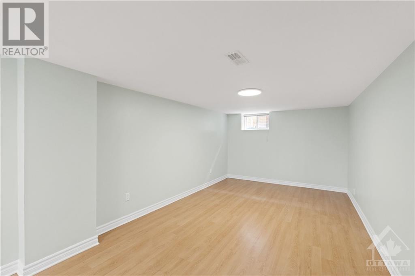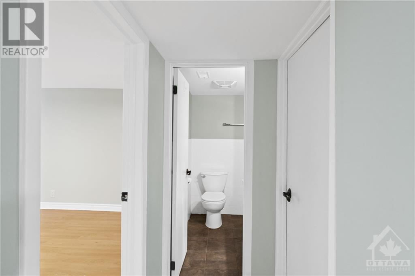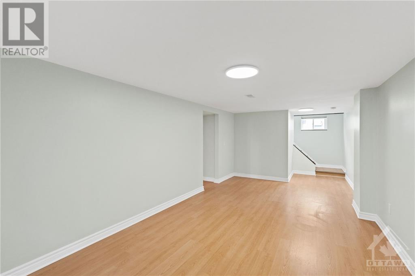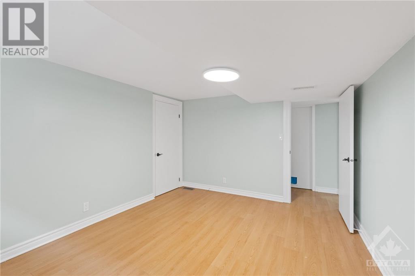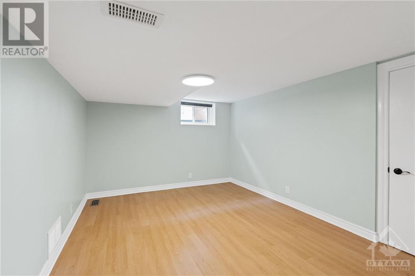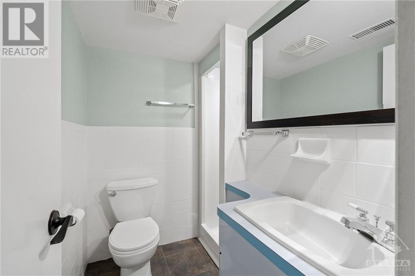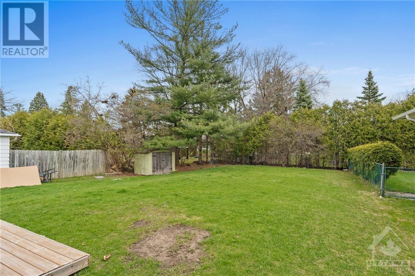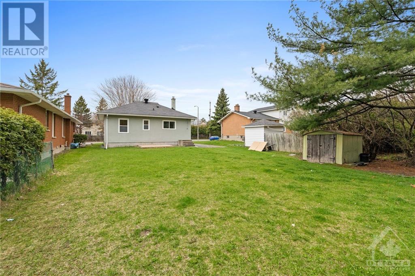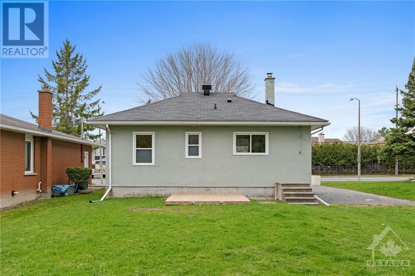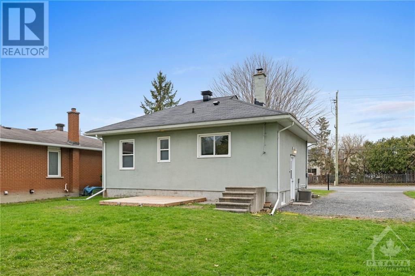1745 Fisher Avenue Ottawa, Ontario K2C 1Y1
$2,550 Monthly
Exquisite Bungalow in Coveted Carleton Heights: This charming bungalow offers 2+1 bedrooms and 2 full bathrooms. Hardwood flooring adorns the main floor, enhancing the home's elegance. The open-concept living area boasts a large picture window that floods the space with natural light. The kitchen features stainless steel appliances, ample storage and a lovely view of the yard. Fully finished lower level with full bathroom, bedroom and additional living room. Large backyard perfect for outdoor activities and features a shed and new deck. This home is conveniently located near shopping, dining, and recreation. Applicants are required to submit a completed rental application, proof of income requirement, and a FULL credit score. NO roommates, NO smoking, or pets above 15lbs permitted. Minimum 1 year lease or longer. (id:37611)
Property Details
| MLS® Number | 1385378 |
| Property Type | Single Family |
| Neigbourhood | Carleton Heights |
| Amenities Near By | Public Transit, Recreation Nearby, Shopping |
| Parking Space Total | 6 |
| Storage Type | Storage Shed |
Building
| Bathroom Total | 2 |
| Bedrooms Above Ground | 2 |
| Bedrooms Below Ground | 1 |
| Bedrooms Total | 3 |
| Amenities | Laundry - In Suite |
| Appliances | Refrigerator, Dishwasher, Dryer, Freezer, Stove, Washer, Blinds |
| Architectural Style | Bungalow |
| Basement Development | Finished |
| Basement Type | Full (finished) |
| Constructed Date | 1960 |
| Construction Style Attachment | Detached |
| Cooling Type | Central Air Conditioning |
| Exterior Finish | Stucco |
| Flooring Type | Hardwood, Laminate, Tile |
| Heating Fuel | Natural Gas |
| Heating Type | Forced Air |
| Stories Total | 1 |
| Type | House |
| Utility Water | Municipal Water |
Parking
| Gravel |
Land
| Acreage | No |
| Land Amenities | Public Transit, Recreation Nearby, Shopping |
| Sewer | Municipal Sewage System |
| Size Irregular | * Ft X * Ft |
| Size Total Text | * Ft X * Ft |
| Zoning Description | Residential |
Rooms
| Level | Type | Length | Width | Dimensions |
|---|---|---|---|---|
| Lower Level | Bedroom | 13'3" x 10'7" | ||
| Lower Level | 3pc Bathroom | Measurements not available | ||
| Lower Level | Laundry Room | Measurements not available | ||
| Main Level | Living Room/dining Room | 14'9" x 12'6" | ||
| Main Level | Kitchen | 9'8" x 11'1" | ||
| Main Level | Bedroom | 10'1" x 8'5" | ||
| Main Level | Bedroom | 11'2" x 10'1" | ||
| Main Level | Full Bathroom | Measurements not available | ||
| Main Level | Family Room | 10'3" x 20'0" |
https://www.realtor.ca/real-estate/26805380/1745-fisher-avenue-ottawa-carleton-heights
Interested?
Contact us for more information

