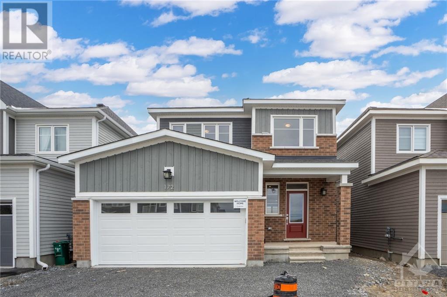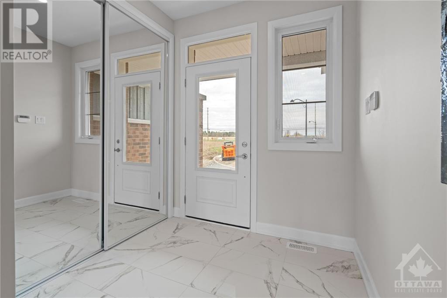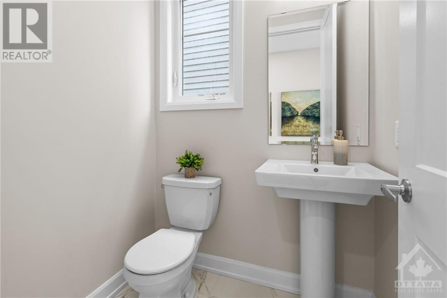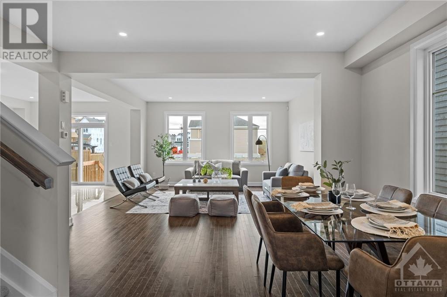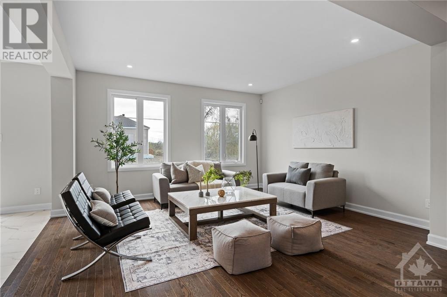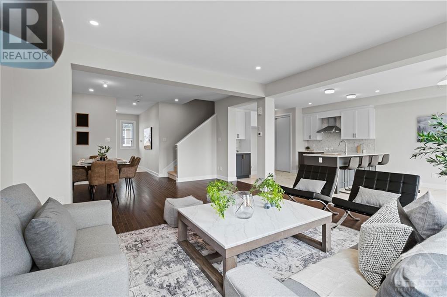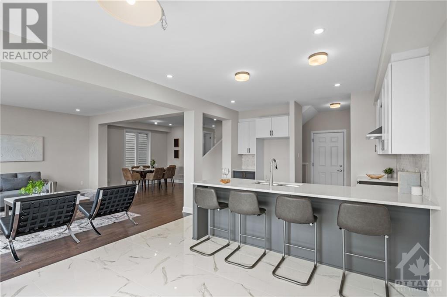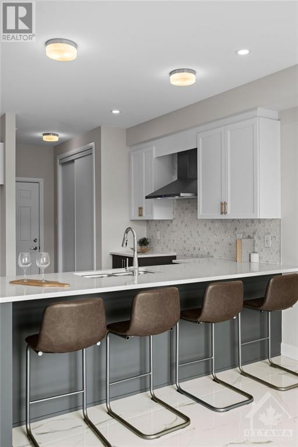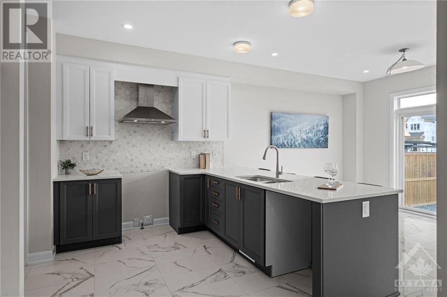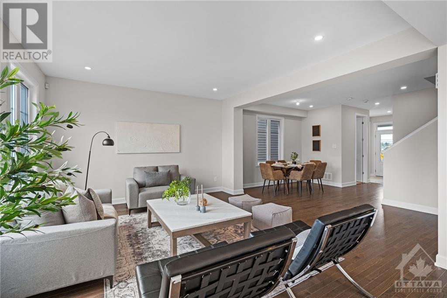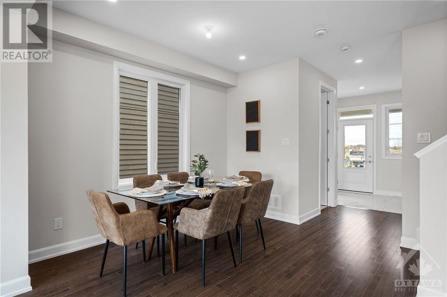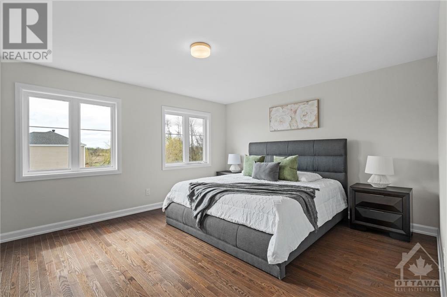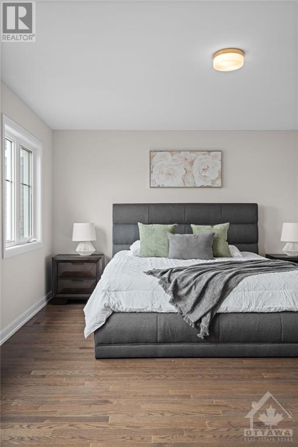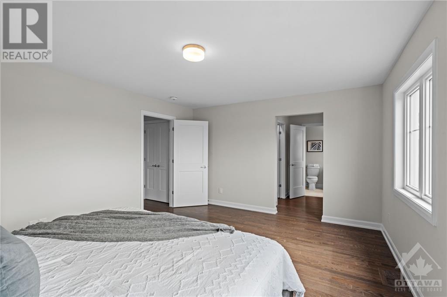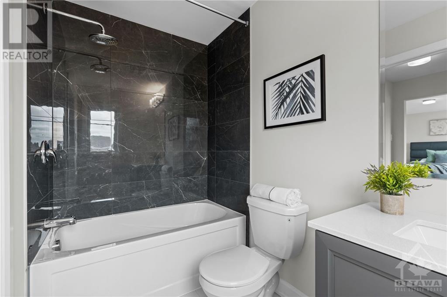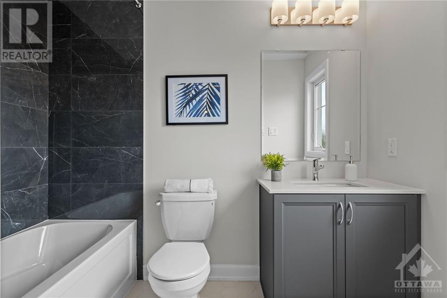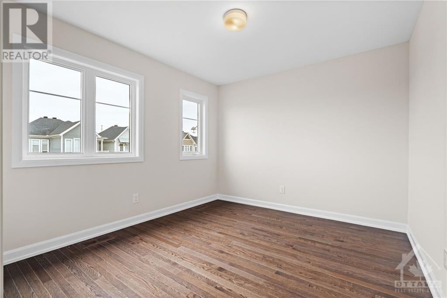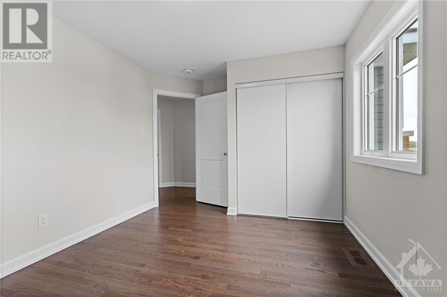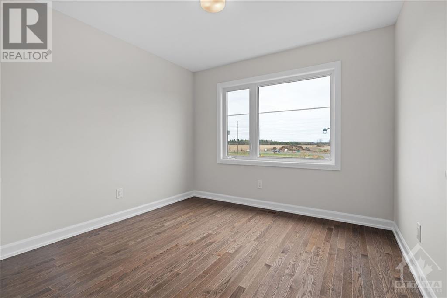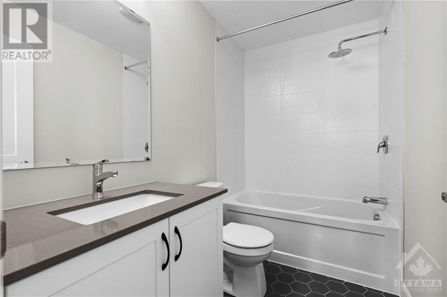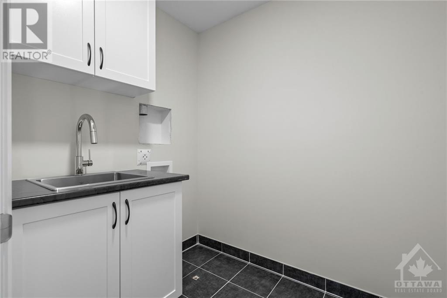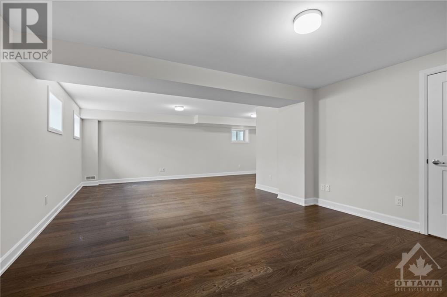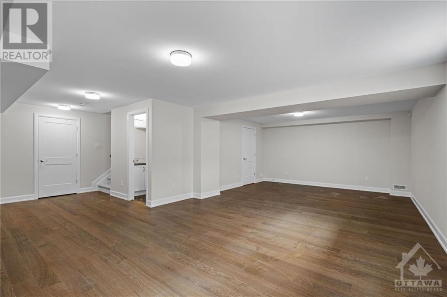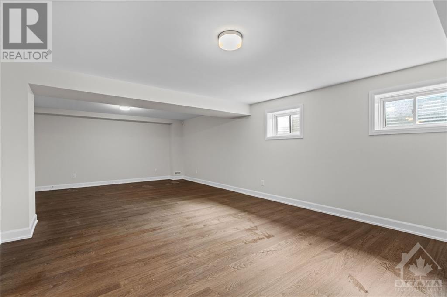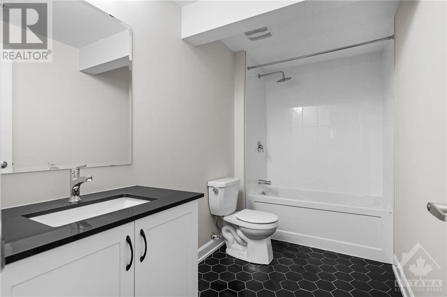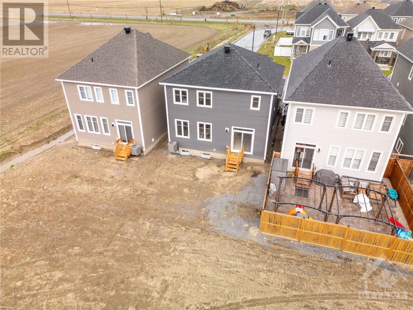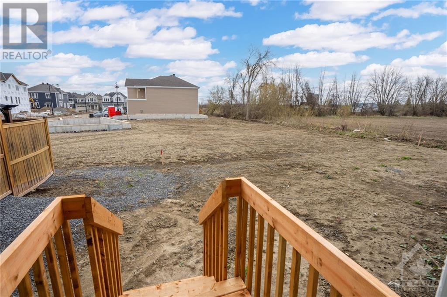172 Equitation Circle Richmond, Ontario K0A 2Z0
$899,900
Welcome to your sunny and bright brand new Caivan home (Series II, Plan I). This stunning home is equipped with $75k worth of upgrades! Be the first to live in this luxurious home with two-tone cabinetry, upgraded hardware, an open concept layout and a fabulous finished basement. The main level features a spacious entry which flows to the fantastic upgraded kitchen with a gas line, upgraded hood fan and waterline. The living space is so bright due to it's southern exposure and backing onto premium lots. The upper level is complete with hardwood, four bedrooms, and upstairs laundry! The basement features vinyl plank flooring and full bath perfect for entertaining! Builder will complete the home with sod and pave the driveway. Book your viewing today! Open House May 5th, 2024 2-4 p.m. (id:37611)
Property Details
| MLS® Number | 1389407 |
| Property Type | Single Family |
| Neigbourhood | Fox Run |
| Amenities Near By | Public Transit, Shopping |
| Features | Automatic Garage Door Opener |
| Parking Space Total | 2 |
| Road Type | Paved Road |
Building
| Bathroom Total | 4 |
| Bedrooms Above Ground | 4 |
| Bedrooms Total | 4 |
| Appliances | Hood Fan |
| Basement Development | Finished |
| Basement Type | Full (finished) |
| Constructed Date | 2024 |
| Construction Material | Poured Concrete |
| Construction Style Attachment | Detached |
| Cooling Type | Central Air Conditioning |
| Exterior Finish | Siding |
| Fire Protection | Smoke Detectors |
| Flooring Type | Hardwood |
| Foundation Type | Poured Concrete |
| Half Bath Total | 1 |
| Heating Fuel | Natural Gas |
| Heating Type | Forced Air |
| Stories Total | 2 |
| Type | House |
| Utility Water | Municipal Water |
Parking
| Attached Garage |
Land
| Acreage | No |
| Land Amenities | Public Transit, Shopping |
| Sewer | Municipal Sewage System |
| Size Depth | 88 Ft |
| Size Frontage | 36 Ft |
| Size Irregular | 36 Ft X 88 Ft |
| Size Total Text | 36 Ft X 88 Ft |
| Zoning Description | Residential |
Rooms
| Level | Type | Length | Width | Dimensions |
|---|---|---|---|---|
| Second Level | Bedroom | 10'10" x 9'8" | ||
| Second Level | Bedroom | 16'0" x 15'5" | ||
| Second Level | Bedroom | 10'0" x 10'2" | ||
| Second Level | Bedroom | 10'0" x 11'0" | ||
| Basement | Recreation Room | 26'11" x 15'2" | ||
| Main Level | Dining Room | 10'10" x 11'0" | ||
| Main Level | Kitchen | 12'6" x 9'5" | ||
| Main Level | Great Room | 16'0" x 13'6" | ||
| Main Level | Eating Area | 12'6" x 9'8" | ||
| Main Level | Other | 17'11" x 20'4" |
https://www.realtor.ca/real-estate/26833629/172-equitation-circle-richmond-fox-run
Interested?
Contact us for more information

