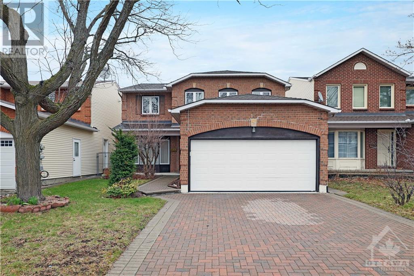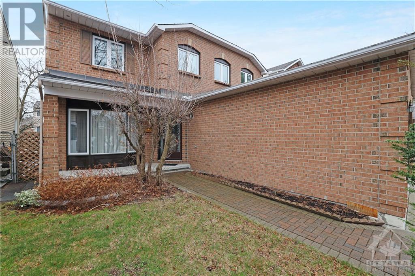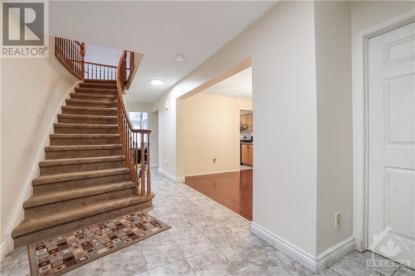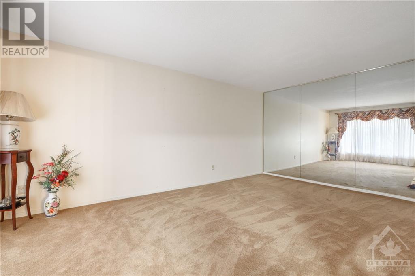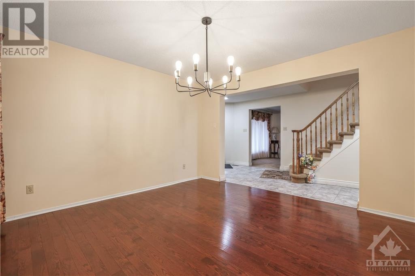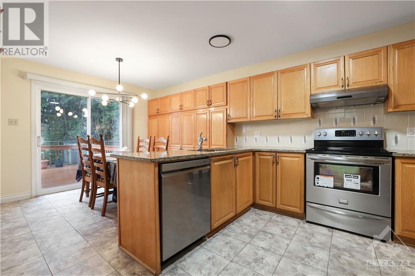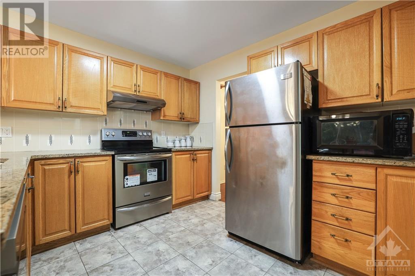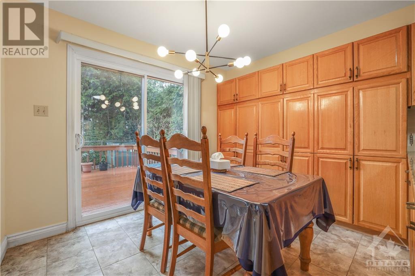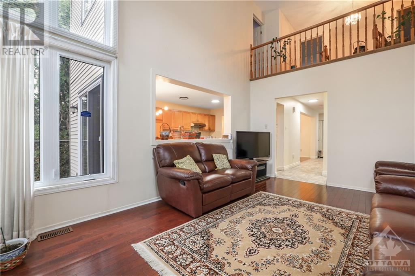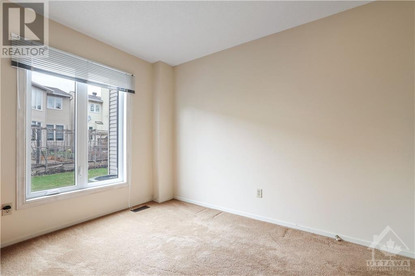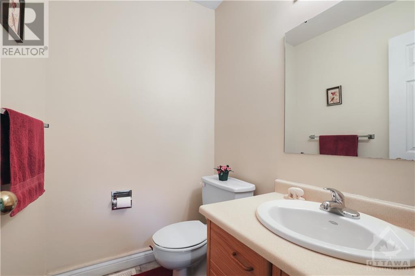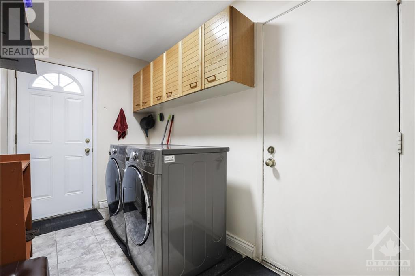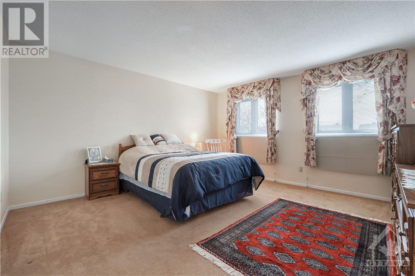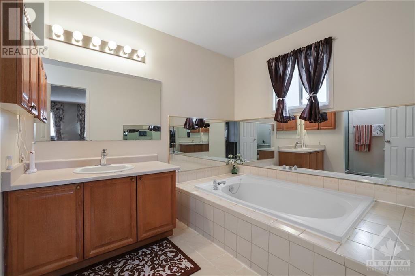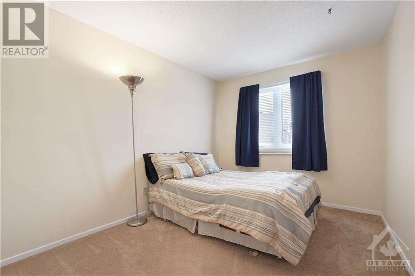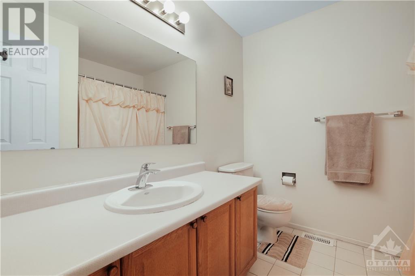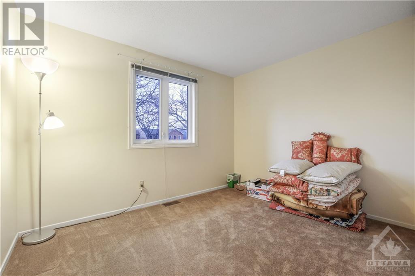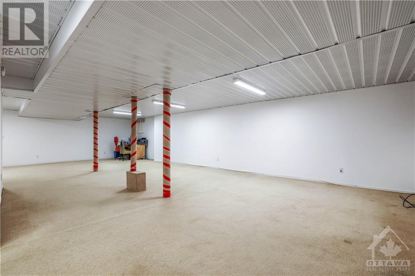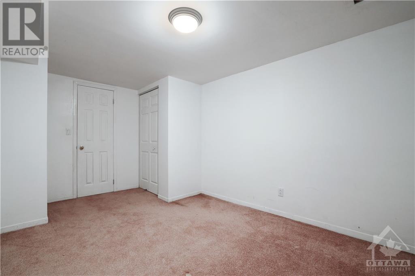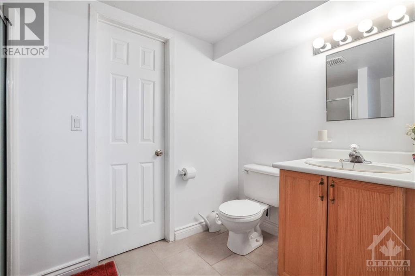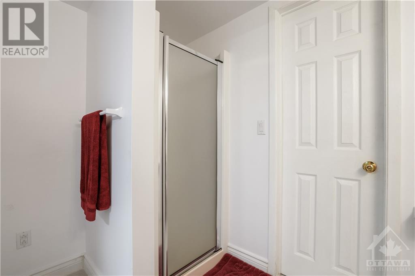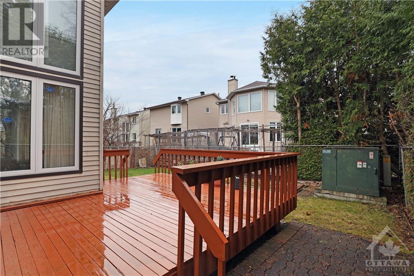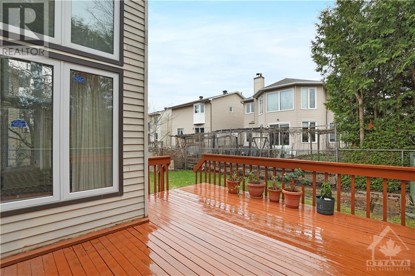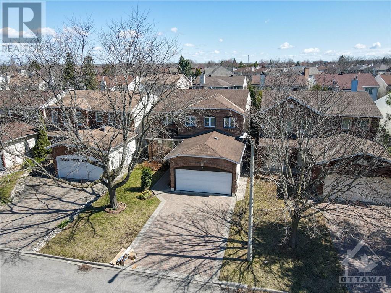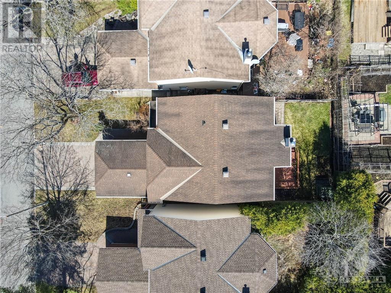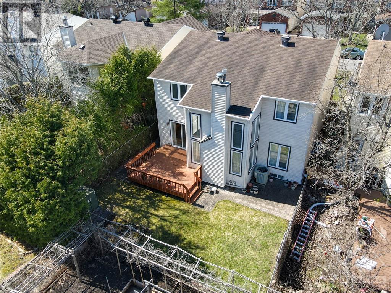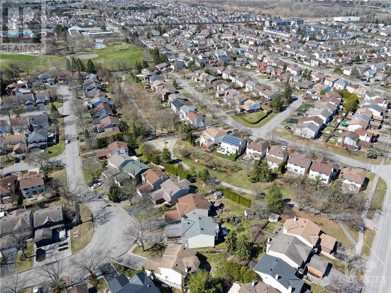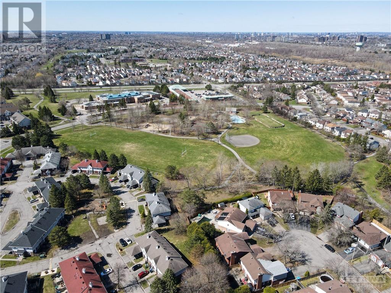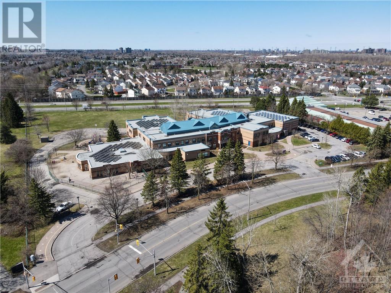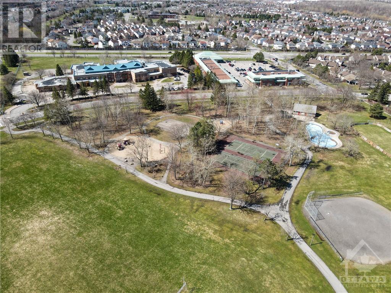17 Pittaway Avenue Ottawa, Ontario K1G 4P3
$859,900
Welcome to this spacious 5-bedroom, 4-bathroom single-family home offers a perfect blend of comfort and style. The modern kitchen features sleek stainless steel appliances, ample space for culinary enthusiasts. The main floor and basement boast upgraded lighting for a bright and inviting ambience. The recently serviced furnace and air conditioning unit ensure year-round comfort. Enjoy the convenience of a central vacuum system and the security of a 2-car garage. The whole house has been freshly painted, creating a clean, move-in-ready space. A beautiful deck and a nurtured backyard to enjoy during the warmer months. The interlocking driveway and front entrance pathway add curb appeal to this lovely property. Don't miss this exceptional opportunity to live in this wonderful peaceful neighbourhood! (id:37611)
Property Details
| MLS® Number | 1386742 |
| Property Type | Single Family |
| Neigbourhood | Hunt Club Park |
| Amenities Near By | Public Transit, Recreation Nearby, Shopping |
| Features | Automatic Garage Door Opener |
| Parking Space Total | 4 |
Building
| Bathroom Total | 4 |
| Bedrooms Above Ground | 4 |
| Bedrooms Below Ground | 1 |
| Bedrooms Total | 5 |
| Appliances | Refrigerator, Dishwasher, Dryer, Hood Fan, Stove, Washer, Blinds |
| Basement Development | Finished |
| Basement Type | Full (finished) |
| Constructed Date | 1987 |
| Construction Style Attachment | Detached |
| Cooling Type | Central Air Conditioning |
| Exterior Finish | Brick, Vinyl |
| Fire Protection | Smoke Detectors |
| Fireplace Present | Yes |
| Fireplace Total | 1 |
| Flooring Type | Wall-to-wall Carpet, Mixed Flooring, Hardwood |
| Foundation Type | Poured Concrete |
| Half Bath Total | 1 |
| Heating Fuel | Natural Gas |
| Heating Type | Forced Air |
| Stories Total | 2 |
| Type | House |
| Utility Water | Municipal Water |
Parking
| Attached Garage |
Land
| Acreage | No |
| Land Amenities | Public Transit, Recreation Nearby, Shopping |
| Sewer | Municipal Sewage System |
| Size Depth | 100 Ft |
| Size Frontage | 39 Ft ,4 In |
| Size Irregular | 39.37 Ft X 100 Ft |
| Size Total Text | 39.37 Ft X 100 Ft |
| Zoning Description | Residential |
Rooms
| Level | Type | Length | Width | Dimensions |
|---|---|---|---|---|
| Second Level | Bedroom | 10'8" x 12'5" | ||
| Second Level | Bedroom | 14'6" x 15'8" | ||
| Second Level | Bedroom | 11'6" x 9'0" | ||
| Second Level | Bedroom | 11'4" x 12'3" | ||
| Lower Level | Bedroom | 14'5" x 9'8" | ||
| Lower Level | Recreation Room | 16'9" x 34'6" | ||
| Main Level | Living Room | 19'0" x 10'10" | ||
| Main Level | Dining Room | 12'5" x 12'1" | ||
| Main Level | Family Room | 11'10" x 16'10" | ||
| Main Level | Eating Area | 8'7" x 9'7" | ||
| Main Level | Office | 9'9" x 9'0" |
https://www.realtor.ca/real-estate/26761358/17-pittaway-avenue-ottawa-hunt-club-park
Interested?
Contact us for more information

