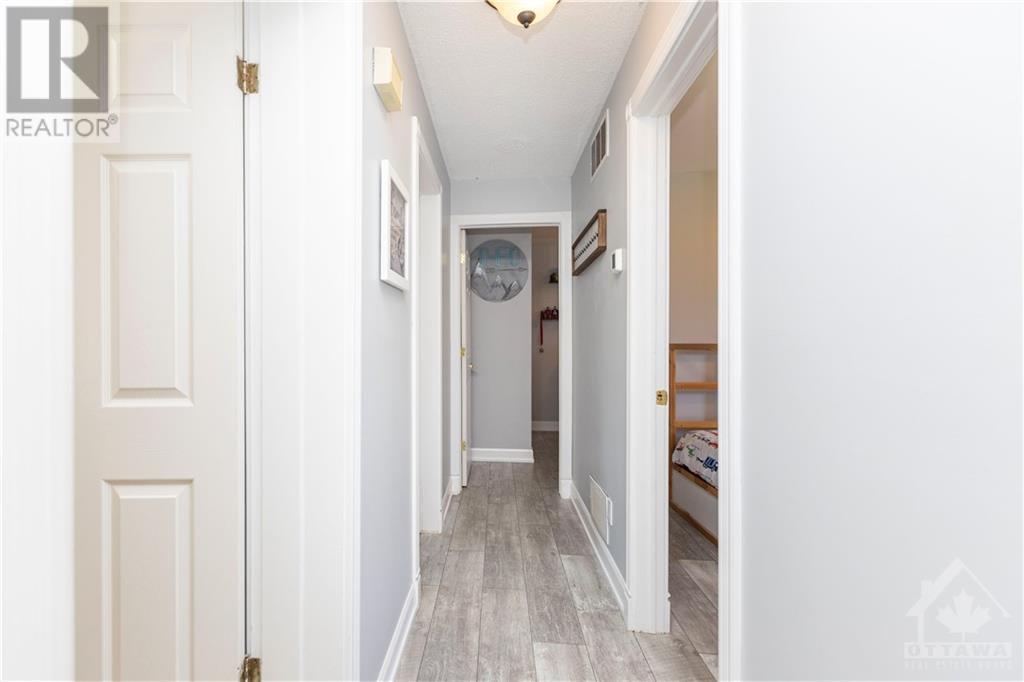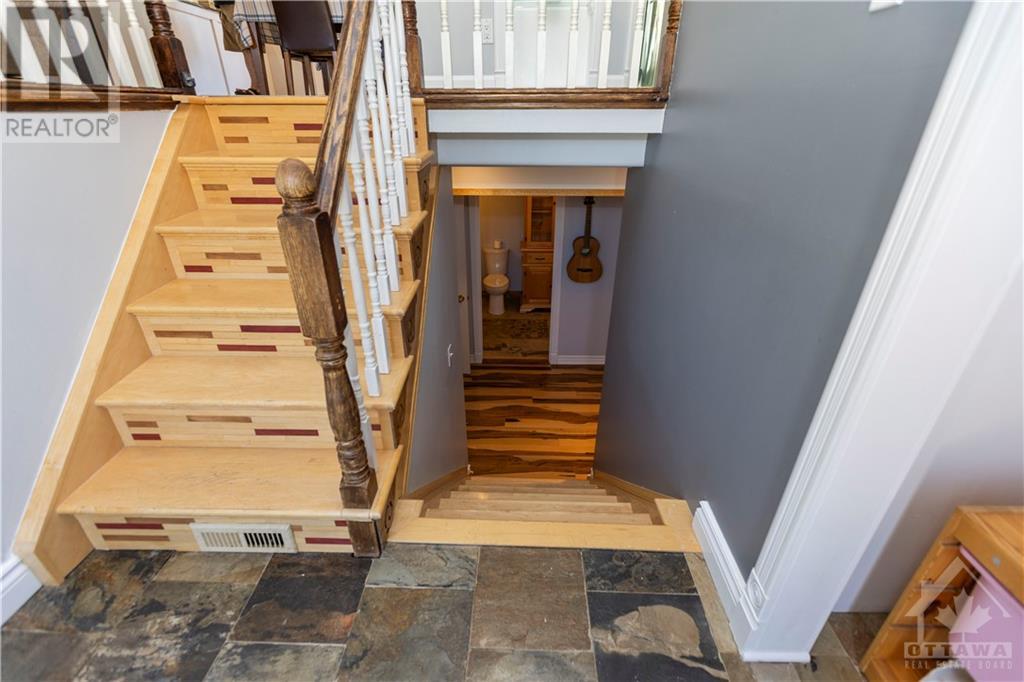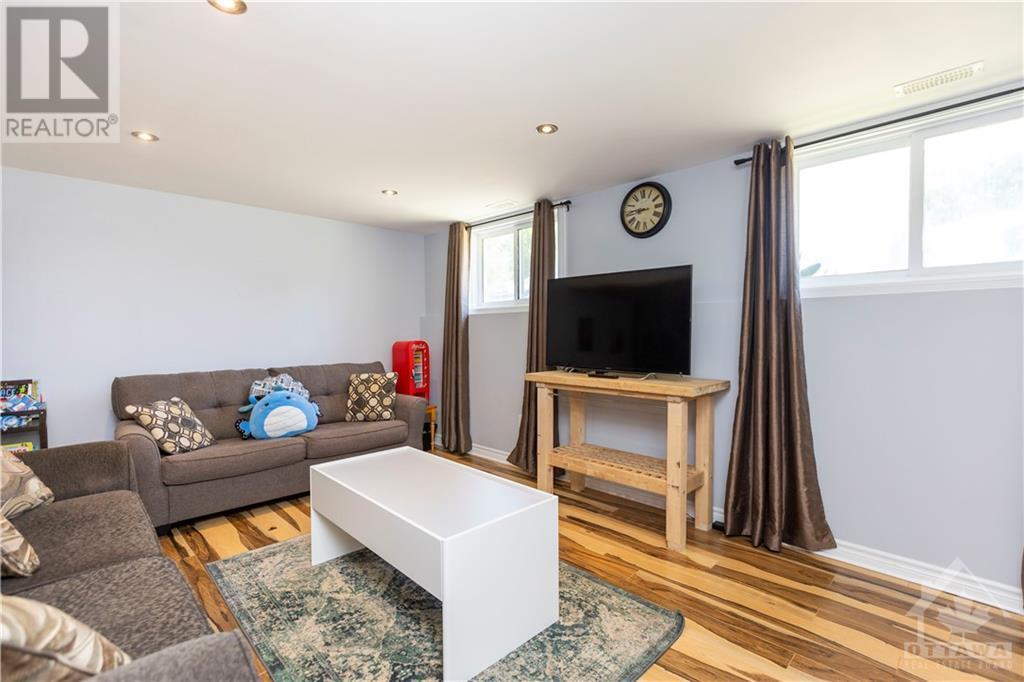17 Alyssa Crescent Morewood, Ontario K0A 2R0
$550,000
24 hours irrevocable on all offers as per form 244. This beautiful Hi-Ranch Bungalow has 3+1 bedrooms and 2 full bathrooms. Sitting on a corner lot in a quiet neighbourhoo with a heated 4 car garage! Bright open concept main floor with kitchen open to the living room with a south-facing bay window bringing in lots of natural light. The primary bedroom has a large wall to wall closet. The main bathroom offers beautiful cabinetry, a stunning ceramic tiled shower and skylight above. The finished basement features a large recreation room with wood stove, a flex room which can be used as a 4th bedroom, home gym or home office, a resort-style bathroom with soaker tub and radiant heated floors, and laundry room. Enjoy the private backyard with patio area, outdoor kitchen with gas BBQ and pond. The detached garage is insulated and heated by natural gas, has a 100 amp panel, a rear door and is plumbed and ready for a radiant heating system. (id:37611)
Property Details
| MLS® Number | 1400616 |
| Property Type | Single Family |
| Neigbourhood | Morewood |
| Amenities Near By | Recreation, Shopping |
| Communication Type | Internet Access |
| Community Features | Family Oriented |
| Easement | Unknown |
| Features | Corner Site, Automatic Garage Door Opener |
| Parking Space Total | 10 |
| Storage Type | Storage Shed |
| Structure | Deck, Patio(s) |
Building
| Bathroom Total | 2 |
| Bedrooms Above Ground | 3 |
| Bedrooms Below Ground | 1 |
| Bedrooms Total | 4 |
| Appliances | Refrigerator, Dishwasher, Dryer, Hood Fan, Stove, Washer, Hot Tub, Blinds |
| Architectural Style | Bungalow |
| Basement Development | Finished |
| Basement Type | Full (finished) |
| Constructed Date | 1989 |
| Construction Style Attachment | Detached |
| Cooling Type | Central Air Conditioning |
| Exterior Finish | Siding |
| Fireplace Present | Yes |
| Fireplace Total | 1 |
| Fixture | Drapes/window Coverings, Ceiling Fans |
| Flooring Type | Laminate, Tile |
| Foundation Type | Poured Concrete |
| Heating Fuel | Natural Gas |
| Heating Type | Forced Air |
| Stories Total | 1 |
| Type | House |
| Utility Water | Drilled Well |
Parking
| Detached Garage | |
| Surfaced | |
| R V |
Land
| Acreage | No |
| Fence Type | Fenced Yard |
| Land Amenities | Recreation, Shopping |
| Landscape Features | Landscaped |
| Sewer | Septic System |
| Size Depth | 162 Ft ,1 In |
| Size Frontage | 84 Ft ,5 In |
| Size Irregular | 84.41 Ft X 162.05 Ft |
| Size Total Text | 84.41 Ft X 162.05 Ft |
| Zoning Description | Residential |
Rooms
| Level | Type | Length | Width | Dimensions |
|---|---|---|---|---|
| Lower Level | Family Room | 23'2" x 15'5" | ||
| Lower Level | Laundry Room | 11'3" x 10'6" | ||
| Lower Level | Bedroom | 14'1" x 12'0" | ||
| Lower Level | 3pc Bathroom | 10'11" x 6'2" | ||
| Main Level | Foyer | Measurements not available | ||
| Main Level | Living Room | 14'4" x 13'0" | ||
| Main Level | Dining Room | 11'1" x 9'6" | ||
| Main Level | Kitchen | 11'0" x 8'4" | ||
| Main Level | Primary Bedroom | 14'4" x 11'2" | ||
| Main Level | 3pc Bathroom | 11'1" x 5'5" | ||
| Main Level | Bedroom | 10'10" x 8'4" | ||
| Main Level | Bedroom | 9'7" x 8'5" |
https://www.realtor.ca/real-estate/27123823/17-alyssa-crescent-morewood-morewood
Interested?
Contact us for more information
































