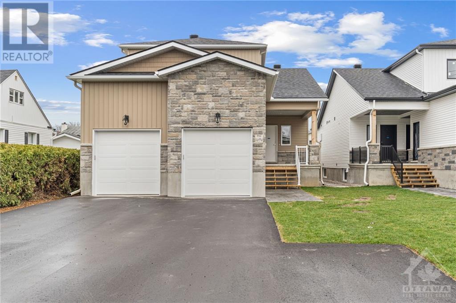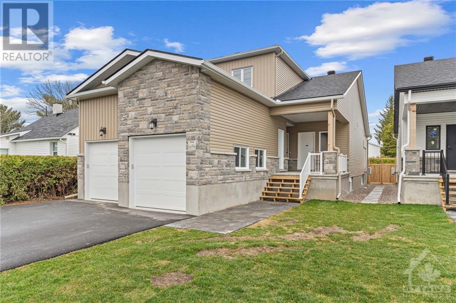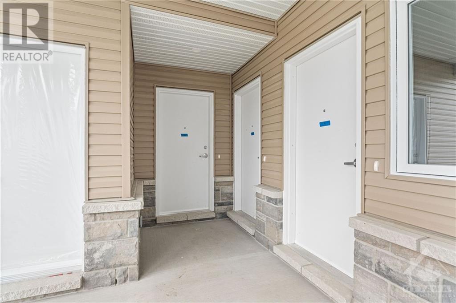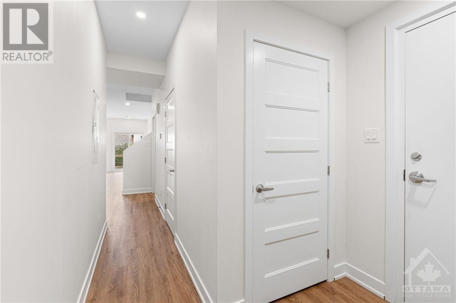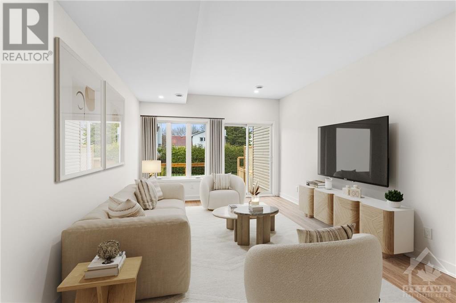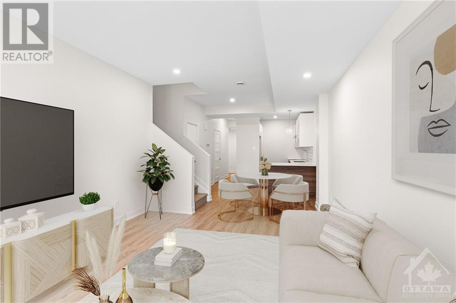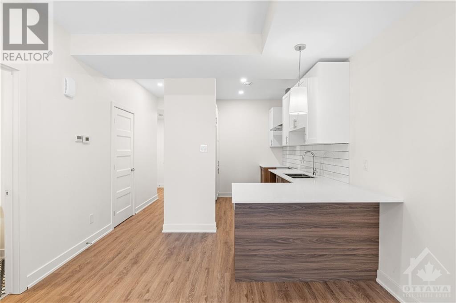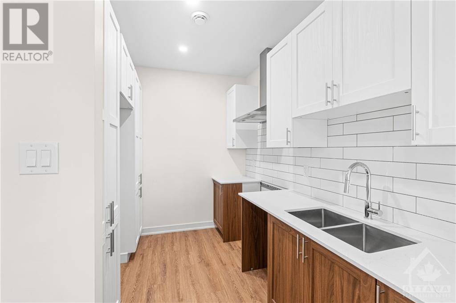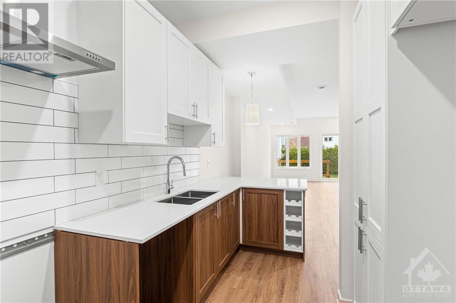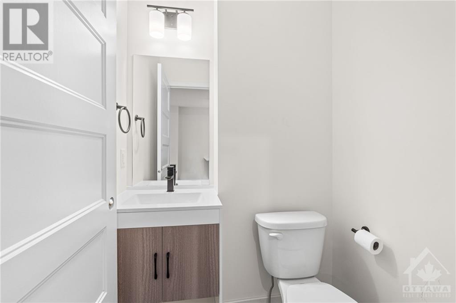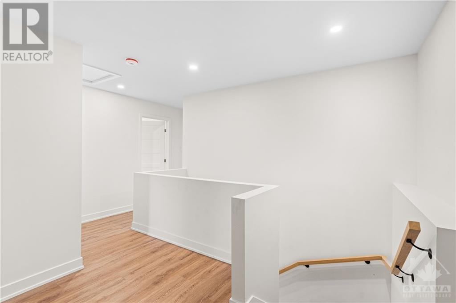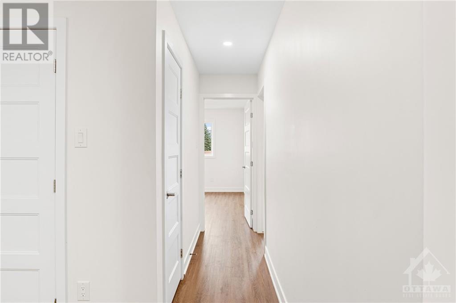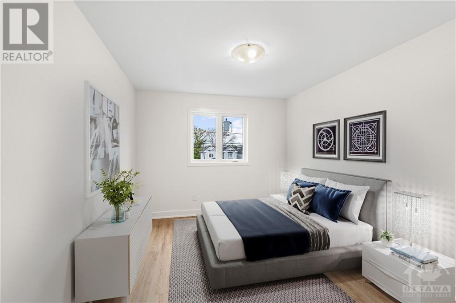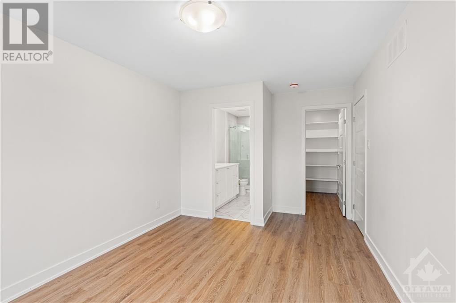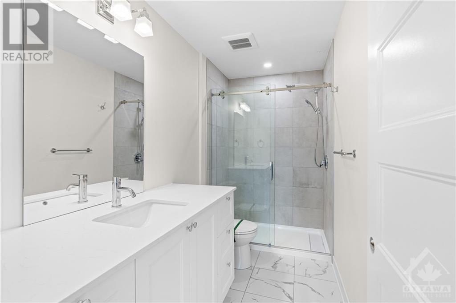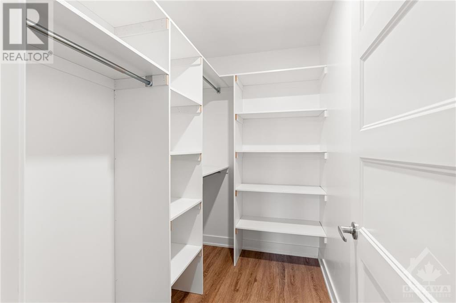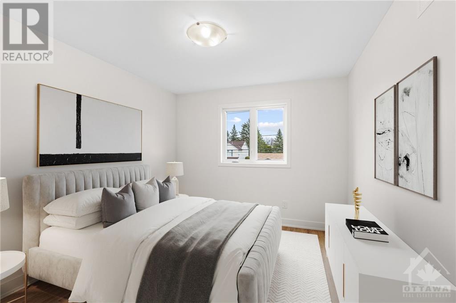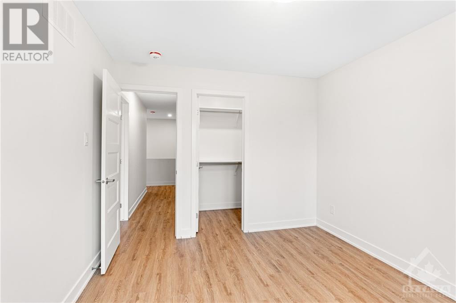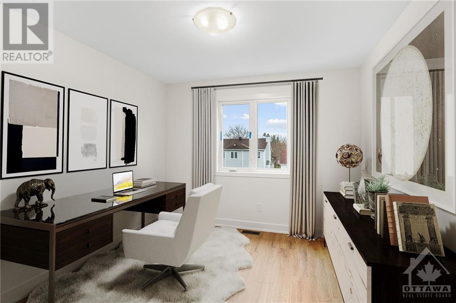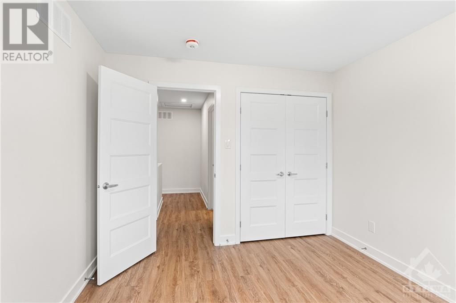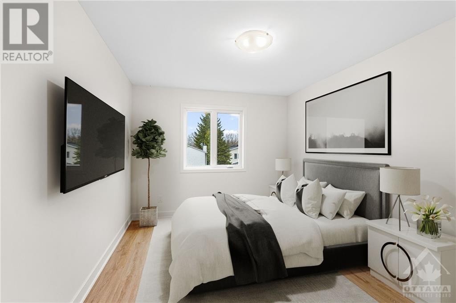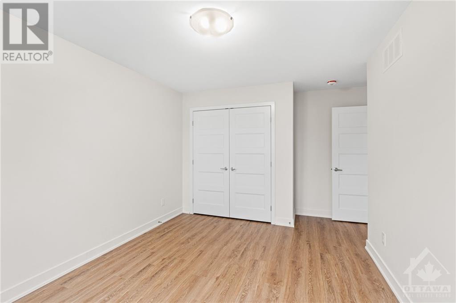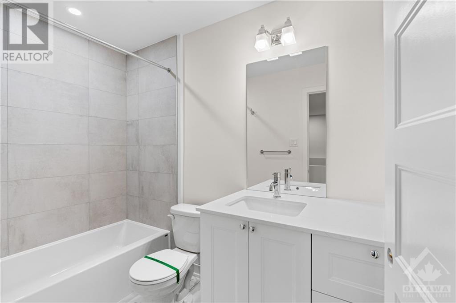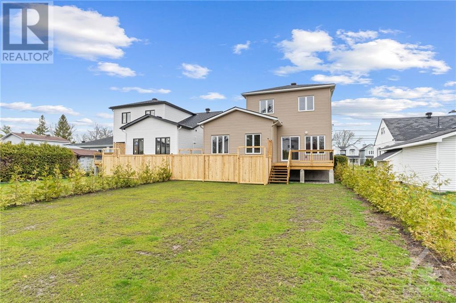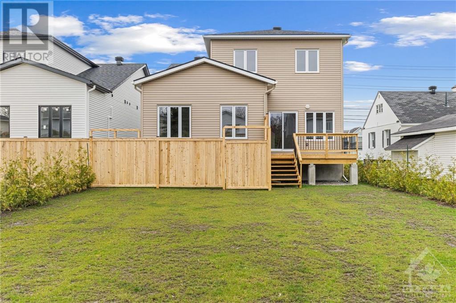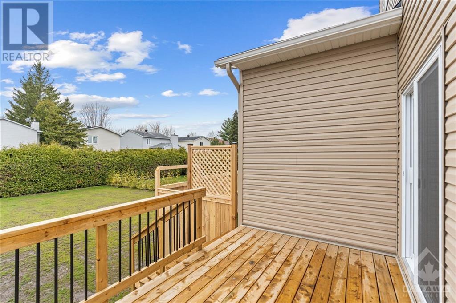1694 Belcourt Boulevard Unit#1 Ottawa, Ontario K1C 1M4
$2,695 Monthly
Located close to schools, parks, walking trails, and more, this NEWLY BUILT luxury, upper-level, 4 BED 3 BATH unit boasts modern comfort and style with high-end finishes throughout. The functional main level is complete with an open concept living / dining space with large windows, chef’s kitchen with quartz counters and stainless steel appliances, convenient powder room, and vinyl plank throughout. Upstairs are 4 spacious bedrooms, in-unit laundry, and a modern 3-piece family bathroom. Retreat to the primary bedroom with 4-piece ensuite, including a glass shower, & large walk-in closet with custom built-ins. Outside is an expansive backyard with private deck—perfect for entertaining and family fun. Conveniently located near many amenities, this home offers the perfect combination of convenience and luxury. Photos are from a similar model and some have been virtually staged. (id:37611)
Property Details
| MLS® Number | 1388611 |
| Property Type | Single Family |
| Neigbourhood | Chanteauneuf |
| Parking Space Total | 3 |
Building
| Bathroom Total | 3 |
| Bedrooms Above Ground | 4 |
| Bedrooms Total | 4 |
| Amenities | Laundry - In Suite |
| Appliances | Refrigerator, Dishwasher, Dryer, Hood Fan, Stove, Washer |
| Basement Development | Not Applicable |
| Basement Type | None (not Applicable) |
| Constructed Date | 2024 |
| Cooling Type | Central Air Conditioning, Air Exchanger |
| Exterior Finish | Stone, Siding |
| Flooring Type | Tile, Vinyl |
| Half Bath Total | 1 |
| Heating Fuel | Natural Gas |
| Heating Type | Forced Air |
| Stories Total | 2 |
| Type | Apartment |
| Utility Water | Municipal Water |
Parking
| Attached Garage | |
| Surfaced |
Land
| Acreage | No |
| Sewer | Municipal Sewage System |
| Size Irregular | * Ft X * Ft |
| Size Total Text | * Ft X * Ft |
| Zoning Description | Residential |
Rooms
| Level | Type | Length | Width | Dimensions |
|---|---|---|---|---|
| Second Level | Primary Bedroom | 15'3" x 10'3" | ||
| Second Level | 4pc Ensuite Bath | 10'6" x 5'4" | ||
| Second Level | Other | Measurements not available | ||
| Second Level | Bedroom | 10'3" x 11'9" | ||
| Second Level | Other | Measurements not available | ||
| Second Level | Bedroom | 12'11" x 10'3" | ||
| Second Level | Bedroom | 11'0" x 10'3" | ||
| Second Level | 3pc Bathroom | 9'0" x 5'1" | ||
| Second Level | Laundry Room | Measurements not available | ||
| Main Level | 2pc Bathroom | 7'8" x 4'5" | ||
| Main Level | Living Room/dining Room | 21'9" x 12'4" | ||
| Main Level | Kitchen | 13'10" x 8'5" |
https://www.realtor.ca/real-estate/26806652/1694-belcourt-boulevard-unit1-ottawa-chanteauneuf
Interested?
Contact us for more information

