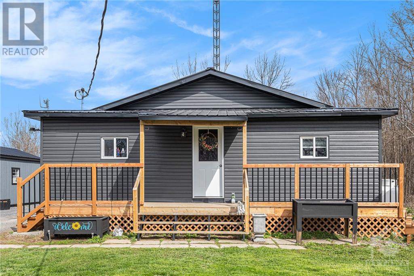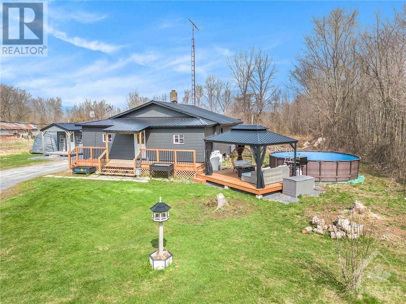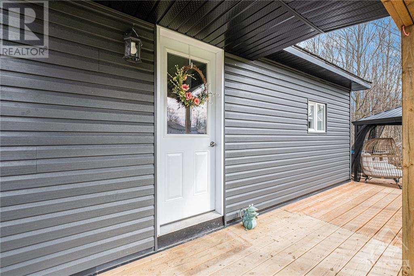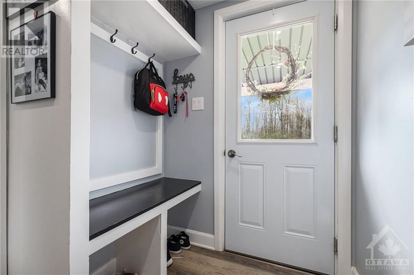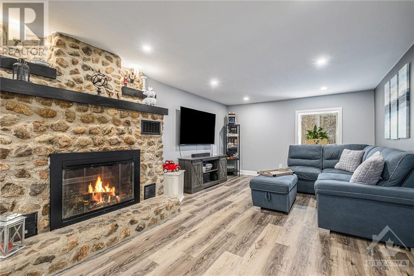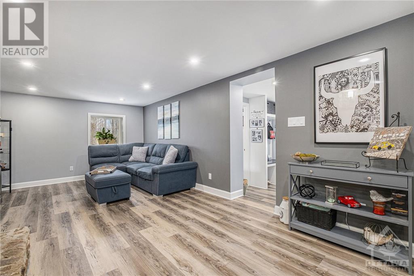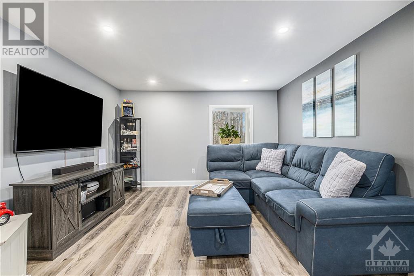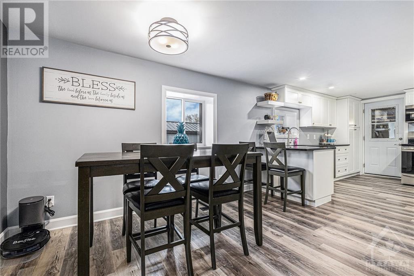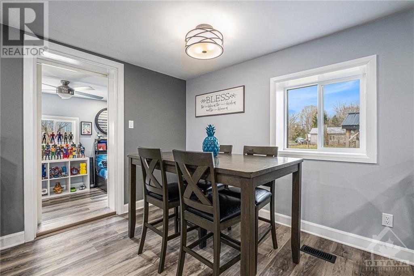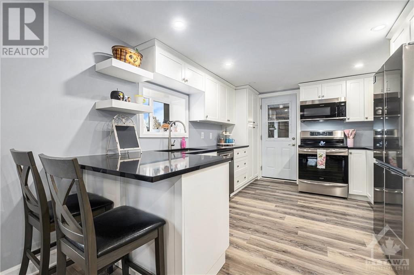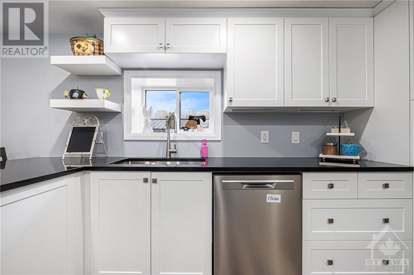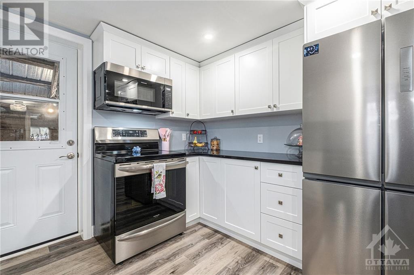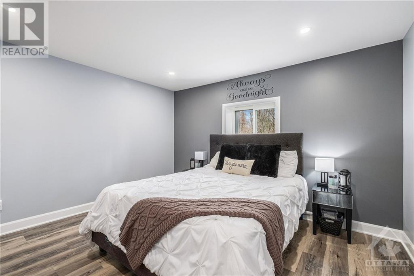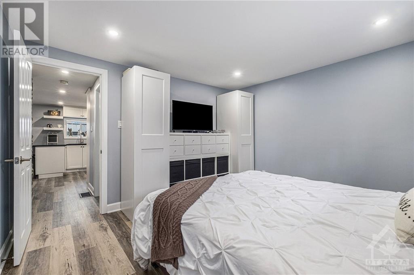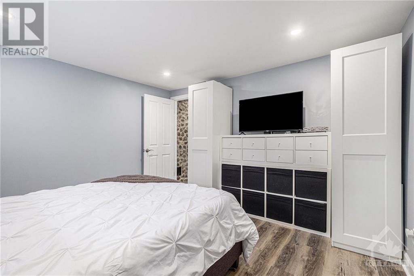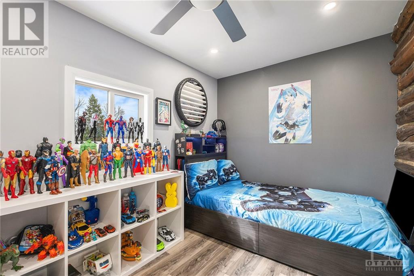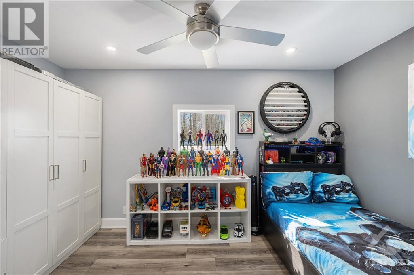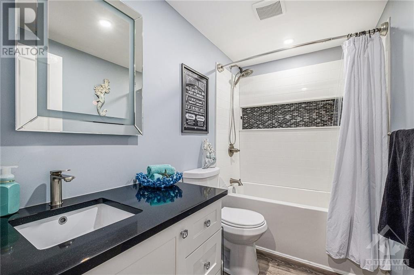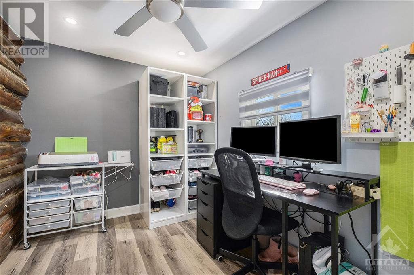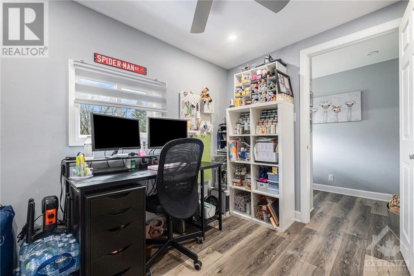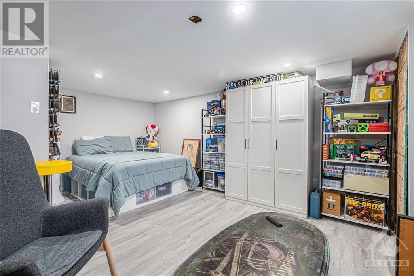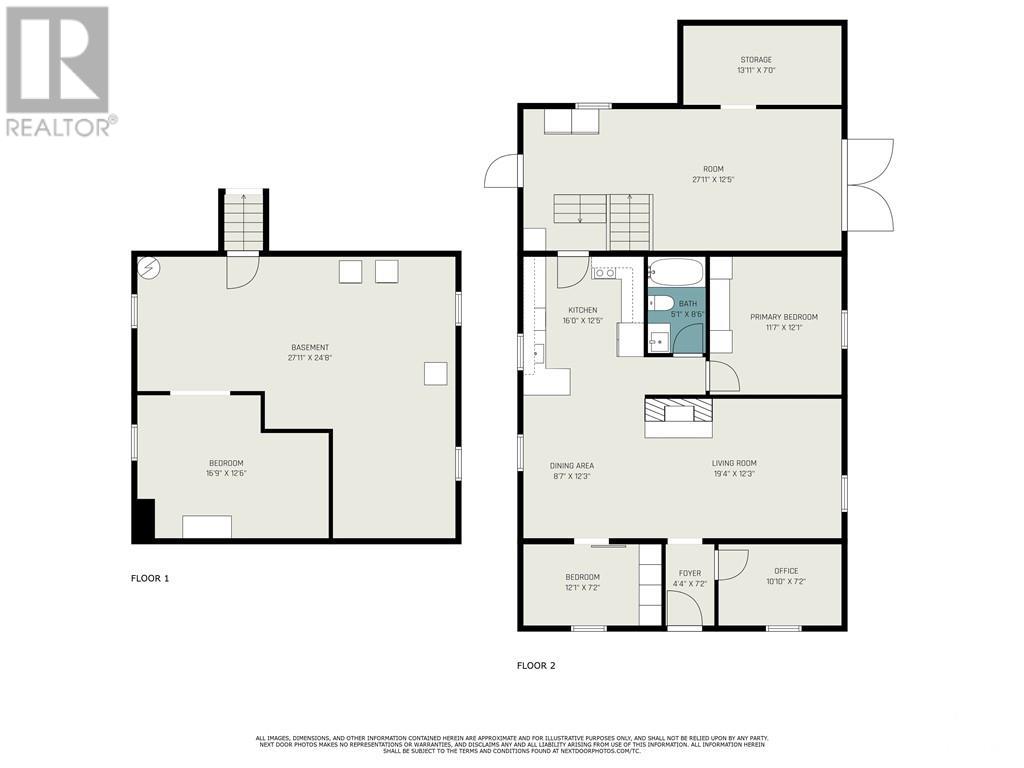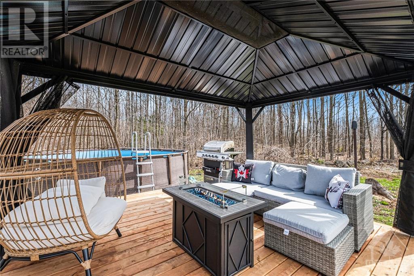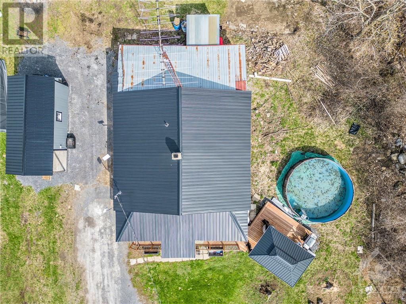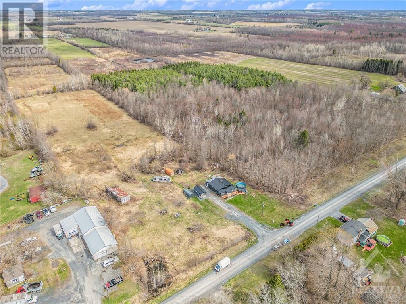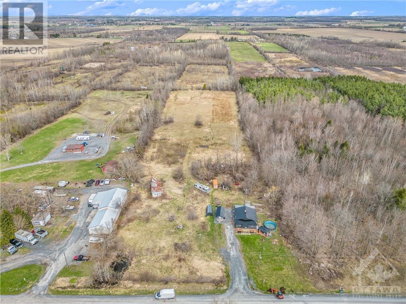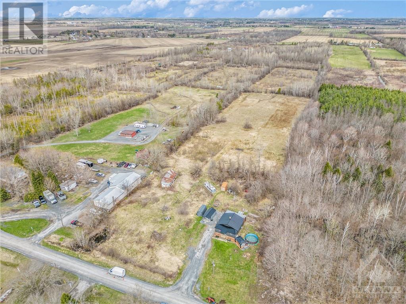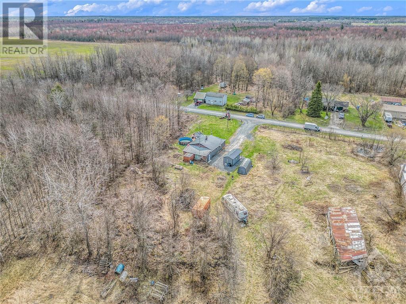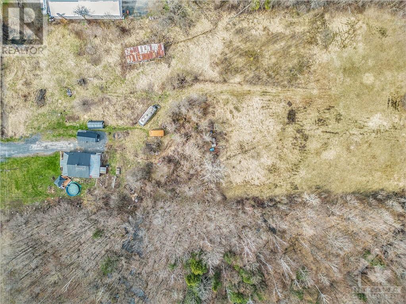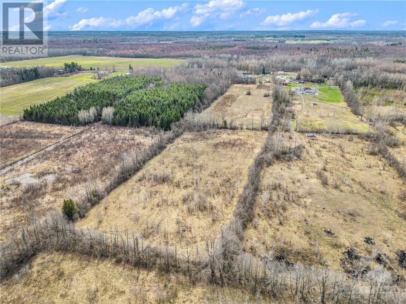16509 Cedarvale Road Newington, Ontario K0C 1Y0
$449,900
*OPEN HOUSE SAT APR 27 & SUN APR 28, 2-4PM* Nestled on 11.72 acres of tranquil land with no rear neighbors, this fully renovated Newington home offers a perfect blend of modern comfort & serene privacy. Step inside to find a charming living room featuring a cozy fireplace, ideal for relaxing evenings. The dining area seamlessly connects to the modern kitchen, equipped with a sit-at peninsula, abundant cabinetry & s/s appliances. A door leads to a spacious storage area, ensuring organization is effortless. The main level boasts two spacious bedrooms, an office space & a relaxing bathroom, all designed with style & functionality. Downstairs, the lower level offers a versatile space with a third bedroom. Outside, the property transforms into an outdoor oasis with a large porch and connected deck with a gazebo for summer enjoyment. Experience the best of country living & modern amenities in this Newington home! Don't miss it! (id:37611)
Property Details
| MLS® Number | 1387889 |
| Property Type | Single Family |
| Neigbourhood | Newington |
| Community Features | Family Oriented |
| Features | Acreage, Private Setting, Gazebo |
| Parking Space Total | 10 |
| Pool Type | Outdoor Pool |
Building
| Bathroom Total | 1 |
| Bedrooms Above Ground | 2 |
| Bedrooms Below Ground | 1 |
| Bedrooms Total | 3 |
| Appliances | Refrigerator, Dishwasher, Dryer, Microwave, Stove, Washer |
| Architectural Style | Bungalow |
| Basement Development | Partially Finished |
| Basement Type | Full (partially Finished) |
| Constructed Date | 1983 |
| Construction Style Attachment | Detached |
| Cooling Type | Central Air Conditioning |
| Exterior Finish | Siding, Vinyl |
| Fireplace Present | Yes |
| Fireplace Total | 1 |
| Flooring Type | Vinyl |
| Foundation Type | Block |
| Heating Fuel | Propane |
| Heating Type | Forced Air |
| Stories Total | 1 |
| Type | House |
| Utility Water | Drilled Well |
Parking
| Oversize | |
| Gravel |
Land
| Acreage | Yes |
| Size Depth | 1746 Ft ,1 In |
| Size Frontage | 288 Ft ,7 In |
| Size Irregular | 11.72 |
| Size Total | 11.72 Ac |
| Size Total Text | 11.72 Ac |
| Zoning Description | Ru |
Rooms
| Level | Type | Length | Width | Dimensions |
|---|---|---|---|---|
| Lower Level | Recreation Room | 27'11" x 24'8" | ||
| Lower Level | Bedroom | 16'9" x 12'6" | ||
| Main Level | Foyer | 7'2" x 4'4" | ||
| Main Level | Living Room | 19'4" x 12'3" | ||
| Main Level | Dining Room | 12'3" x 8'7" | ||
| Main Level | Kitchen | 16'0" x 12'5" | ||
| Main Level | Primary Bedroom | 12'1" x 11'7" | ||
| Main Level | Bedroom | 12'1" x 7'2" | ||
| Main Level | Office | 10'10" x 7'2" | ||
| Main Level | 4pc Bathroom | 8'6" x 5'1" | ||
| Main Level | Storage | 27'11" x 12'5" | ||
| Main Level | Storage | 13'11" x 7'0" |
https://www.realtor.ca/real-estate/26799239/16509-cedarvale-road-newington-newington
Interested?
Contact us for more information

