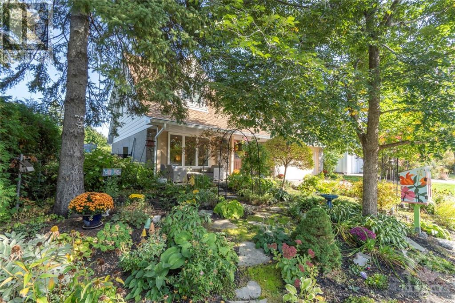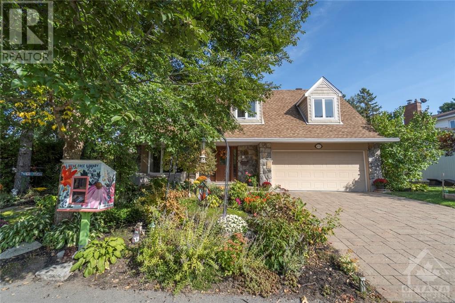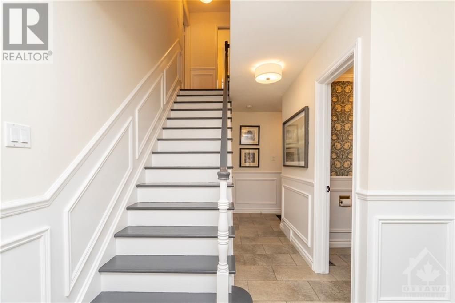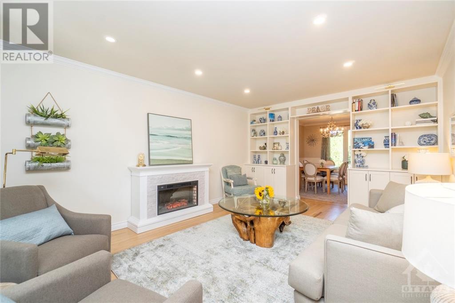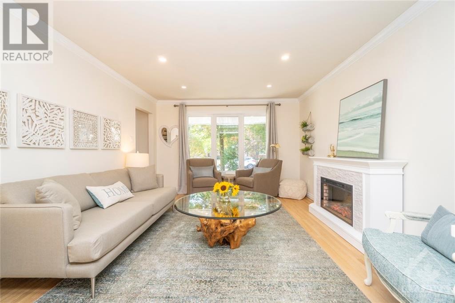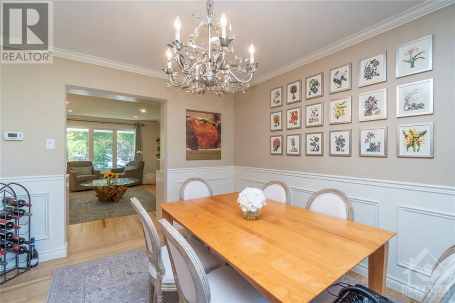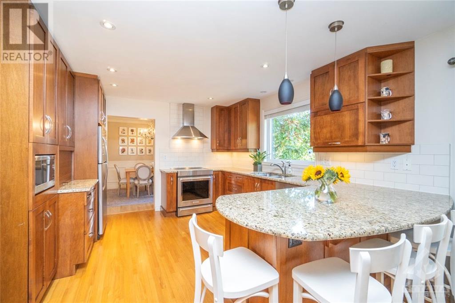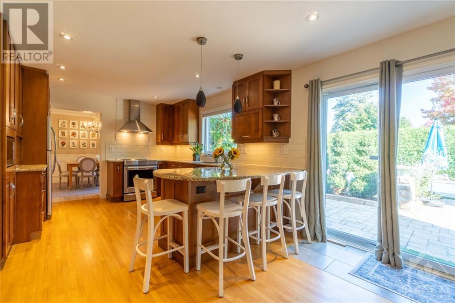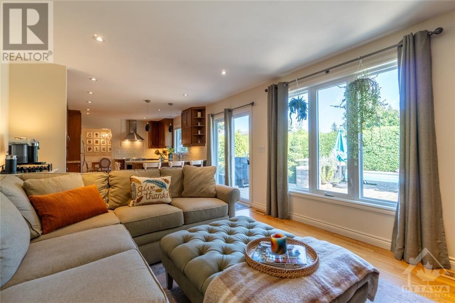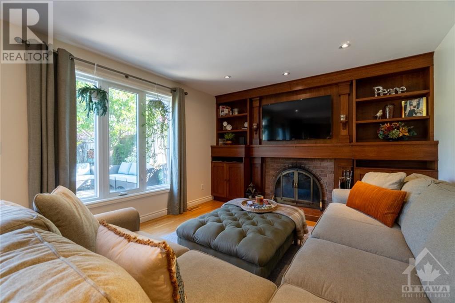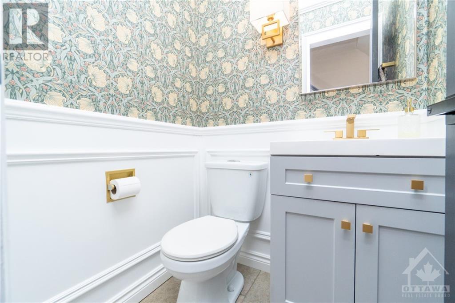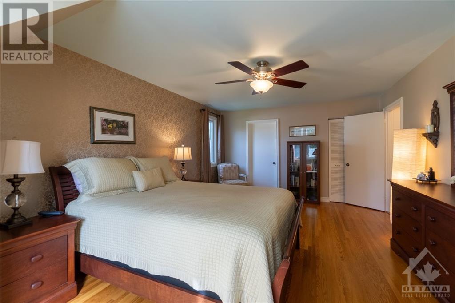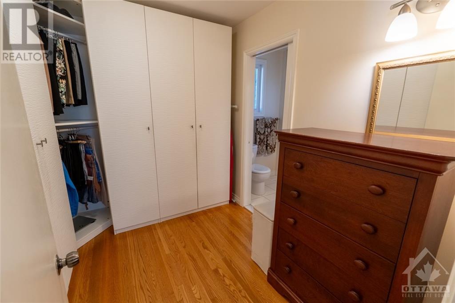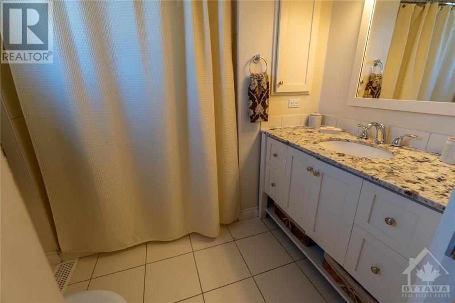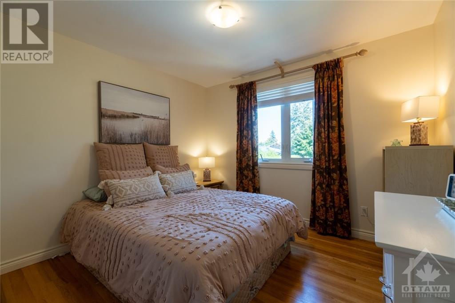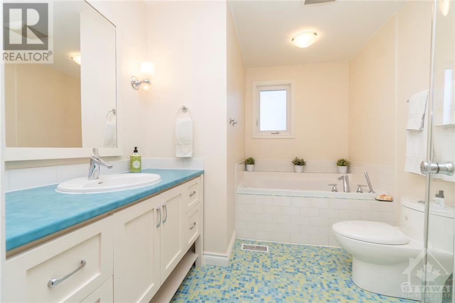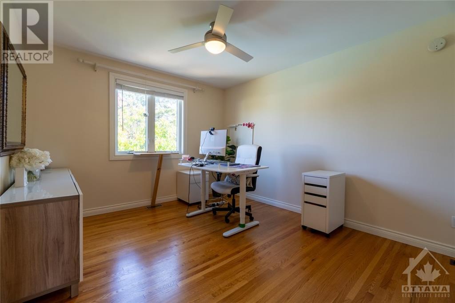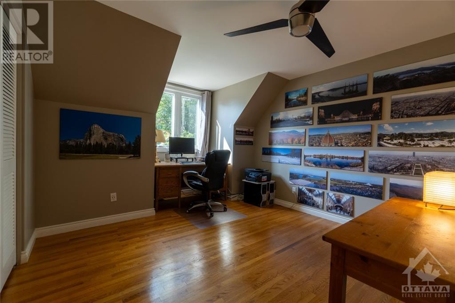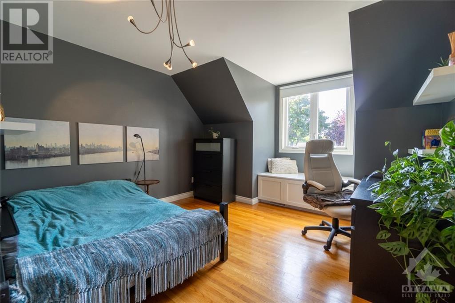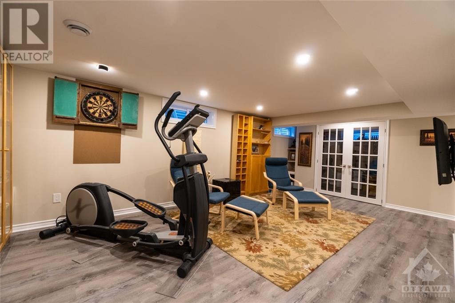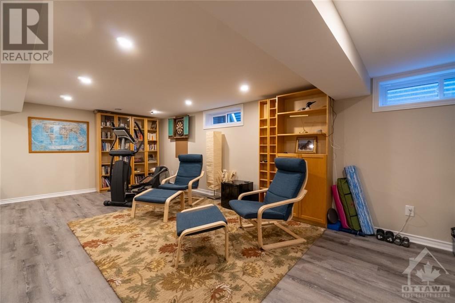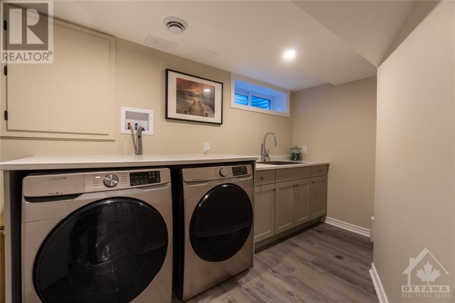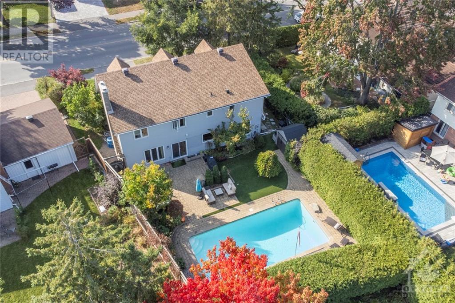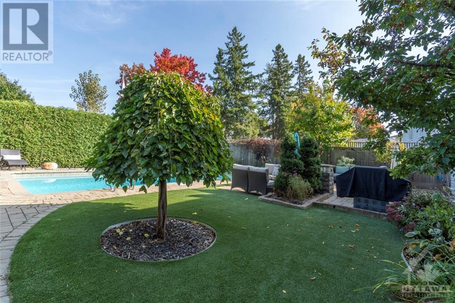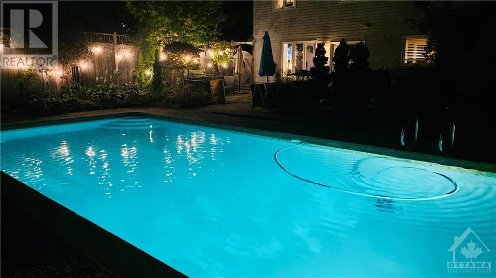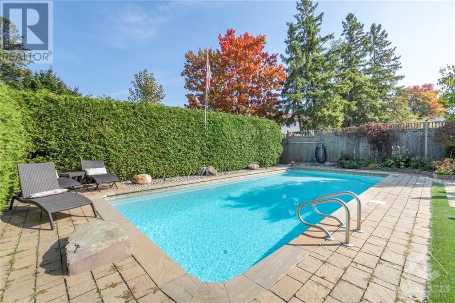1621 Featherston Drive Ottawa, Ontario K1H 6P1
$1,350,000
Exquisitely appointed 5 bedroom, 3 bath executive family home filled with visual appeal with every comfort & luxury at top of mind. A blend of neutral tones, timeless, classic style & over 600K in upgrades-private backyard oasis highlighted by the fabulous inground pool & space for summer fun & games! Quaint "coffee/cocktail hour" interlock porch, driveway & landscaped gardens, double car garage & EV charging station. Be marveled by designer finishes from vestibule to living/dining spaces-wainscotting, immaculate hardwood, pot lights to built-in bookshelves–think Martha Stewart. Granite kitchen w/ stainless overlooking both rear grounds & gracious family room w/ wood fireplace & custom cabinetry. Generous bedrooms, primary w/ walk-through closet & granite ensuite. Complete w/ remodeled basement w/ rec room, laundry room, workshop, office & storage. Ideal for health care professionals-near Ottawa General Hospital, CHEO & more. In the catchment for Hillcrest, Immaculata, & Canterbury. (id:37611)
Property Details
| MLS® Number | 1383293 |
| Property Type | Single Family |
| Neigbourhood | Guildwood Estates |
| Parking Space Total | 4 |
| Storage Type | Storage Shed |
Building
| Bathroom Total | 3 |
| Bedrooms Above Ground | 5 |
| Bedrooms Total | 5 |
| Appliances | Refrigerator, Dishwasher, Dryer, Hood Fan, Stove |
| Basement Development | Finished |
| Basement Type | Full (finished) |
| Constructed Date | 1967 |
| Construction Style Attachment | Detached |
| Cooling Type | Central Air Conditioning |
| Exterior Finish | Stone, Siding |
| Fireplace Present | Yes |
| Fireplace Total | 1 |
| Flooring Type | Hardwood, Laminate, Tile |
| Foundation Type | Poured Concrete |
| Half Bath Total | 1 |
| Heating Fuel | Natural Gas |
| Heating Type | Forced Air |
| Stories Total | 2 |
| Type | House |
| Utility Water | Municipal Water |
Parking
| Attached Garage |
Land
| Acreage | No |
| Sewer | Municipal Sewage System |
| Size Depth | 111 Ft ,3 In |
| Size Frontage | 70 Ft |
| Size Irregular | 70 Ft X 111.21 Ft (irregular Lot) |
| Size Total Text | 70 Ft X 111.21 Ft (irregular Lot) |
| Zoning Description | Residential Use |
Rooms
| Level | Type | Length | Width | Dimensions |
|---|---|---|---|---|
| Second Level | Primary Bedroom | 18'7" x 13'0" | ||
| Second Level | Bedroom | 13'10" x 10'10" | ||
| Second Level | Bedroom | 13'7" x 12'2" | ||
| Second Level | Bedroom | 13'8" x 10'11" | ||
| Second Level | Bedroom | 10'10" x 9'0" | ||
| Second Level | Other | 7'5" x 6'4" | ||
| Second Level | 3pc Bathroom | 7'6" x 6'0" | ||
| Second Level | 4pc Bathroom | 10'0" x 8'0" | ||
| Basement | Recreation Room | 21'4" x 12'2" | ||
| Basement | Office | 8'10" x 7'11" | ||
| Basement | Laundry Room | 12'10" x 6'10" | ||
| Basement | Workshop | 17'4" x 12'1" | ||
| Main Level | Living Room | 17'8" x 12'6" | ||
| Main Level | Dining Room | 12'0" x 10'6" | ||
| Main Level | Kitchen | 16'0" x 12'0" | ||
| Main Level | Family Room | 15'0" x 12'0" | ||
| Main Level | Foyer | 8'8" x 6'1" | ||
| Main Level | 2pc Bathroom | 4'6" x 4'1" |
https://www.realtor.ca/real-estate/26671939/1621-featherston-drive-ottawa-guildwood-estates
Interested?
Contact us for more information

