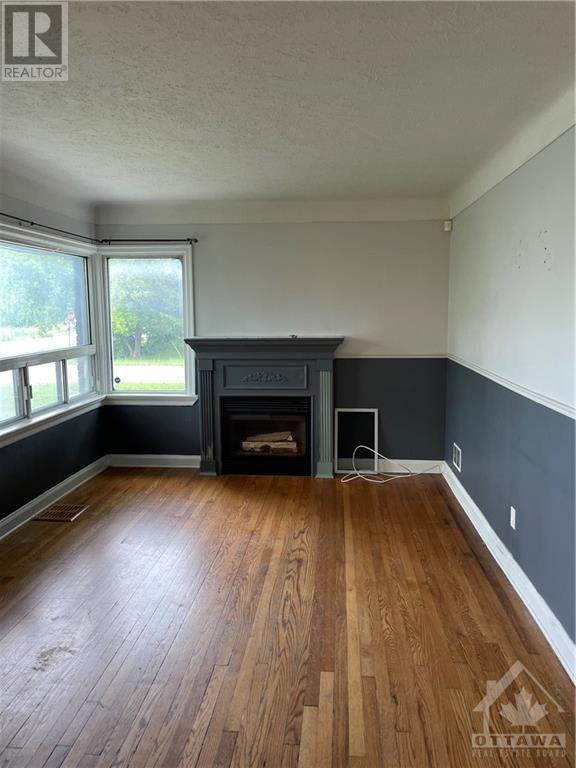162 Macfarlane Road Ottawa, Ontario K2E 6V9
$649,900
A 3 bedroom single house on a huge corner lot (129.65 ft x 89.50 ft, or 89.50 ft x 129.65 ft) in Pineglen/Country Place/Merivale Garden. Great side-yard with mature trees. Country living in the City. Minutes to Merivale shopping district and downtown. Close to Public Transit Bus (80 - Tunny's Pasture - Barrhaven; 96 - Greenboro - Hurdman; 187 (Baseline). Ideal for investor (rent to tenant and wait for re-building) or builder (build a new huge house or add a new coach house or double garage). This house has got the City water with an installed septic in 2001 (Septic Maintenance Agreement, $500/Yr). Hardwood floors (oak refinished in 1996) throughout except kitchen and bath. Roof around 10 yrs old. Hot Water Tank owned. Buy and hold this house with a huge corner lot for future development. Current rent is $2100/m + utilities. Minimum 24 hrs notice request to the existing tenant for showing. (id:37611)
Property Details
| MLS® Number | 1393831 |
| Property Type | Single Family |
| Neigbourhood | Pineglen/Country Place/Merival |
| Amenities Near By | Public Transit, Recreation Nearby, Shopping |
| Features | Corner Site |
| Parking Space Total | 6 |
Building
| Bathroom Total | 1 |
| Bedrooms Above Ground | 3 |
| Bedrooms Total | 3 |
| Appliances | Refrigerator, Dryer, Hood Fan, Stove, Washer |
| Basement Development | Unfinished |
| Basement Type | Full (unfinished) |
| Constructed Date | 1950 |
| Construction Style Attachment | Detached |
| Cooling Type | None |
| Exterior Finish | Brick, Siding |
| Flooring Type | Hardwood, Linoleum |
| Foundation Type | Block |
| Heating Fuel | Natural Gas |
| Heating Type | Forced Air |
| Stories Total | 2 |
| Type | House |
| Utility Water | Municipal Water |
Parking
| Surfaced |
Land
| Acreage | No |
| Land Amenities | Public Transit, Recreation Nearby, Shopping |
| Sewer | Septic System |
| Size Depth | 89 Ft ,6 In |
| Size Frontage | 129 Ft ,8 In |
| Size Irregular | 129.65 Ft X 89.5 Ft |
| Size Total Text | 129.65 Ft X 89.5 Ft |
| Zoning Description | Residnetial |
Rooms
| Level | Type | Length | Width | Dimensions |
|---|---|---|---|---|
| Second Level | Bedroom | 11'8" x 10'3" | ||
| Second Level | Bedroom | 11'8" x 10'3" | ||
| Lower Level | Laundry Room | Measurements not available | ||
| Main Level | Living Room | 13'0" x 10'1" | ||
| Main Level | Dining Room | 9'0" x 8'7" | ||
| Main Level | Kitchen | 8'0" x 8'0" | ||
| Main Level | Primary Bedroom | 11'9" x 9'1" |
https://www.realtor.ca/real-estate/26938832/162-macfarlane-road-ottawa-pineglencountry-placemerival
Interested?
Contact us for more information


















