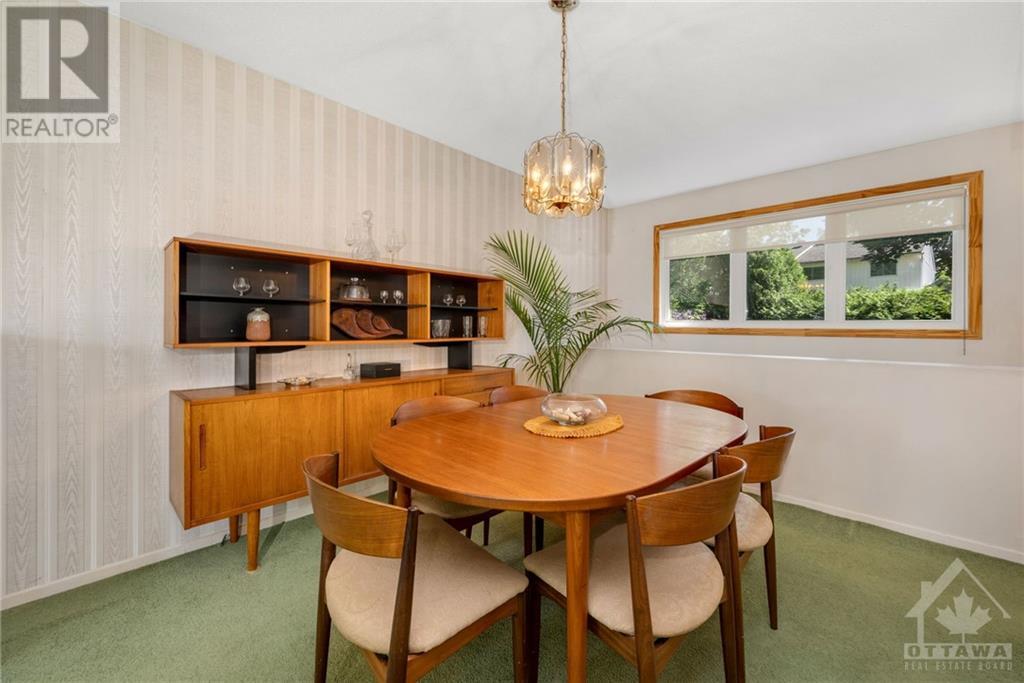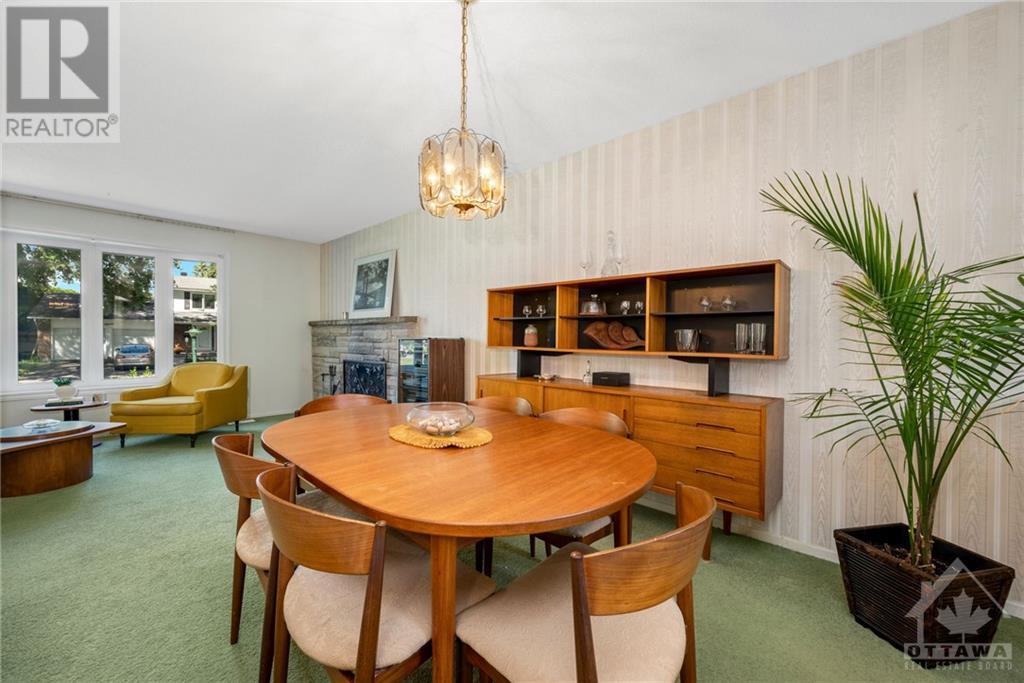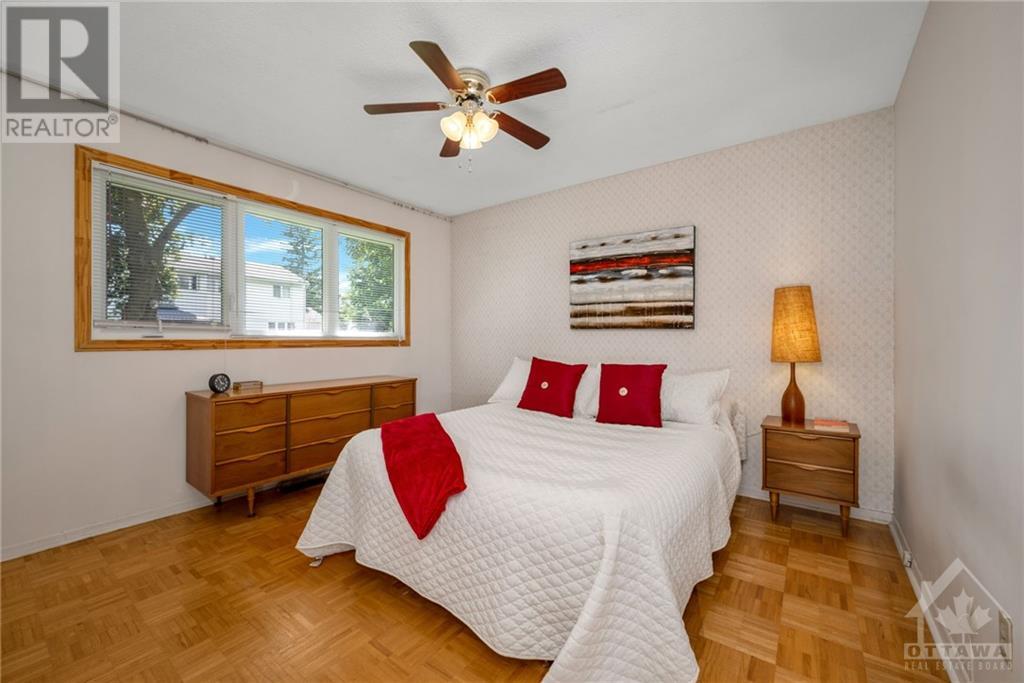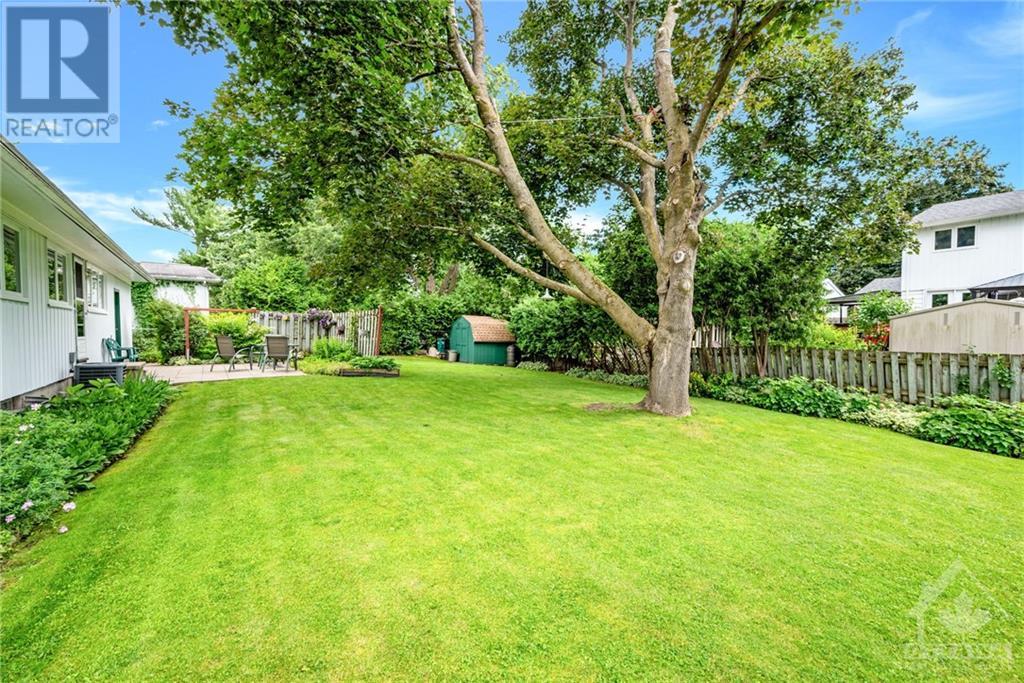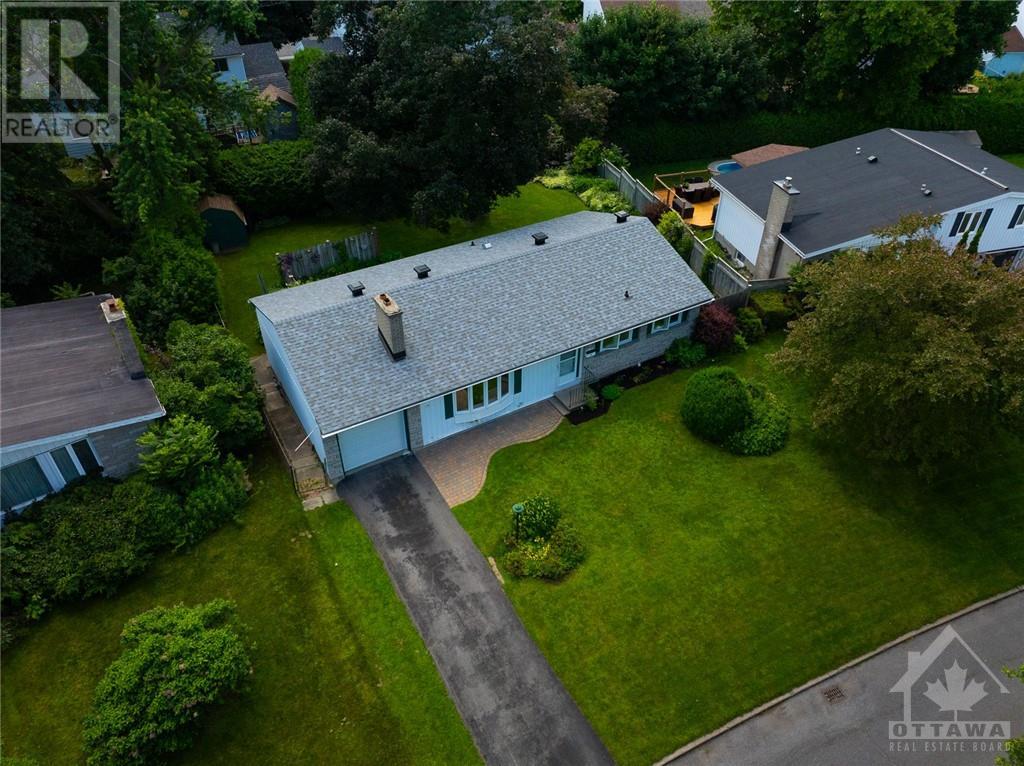16 Dexter Drive Ottawa, Ontario K2H 5W2
$650,000
Nestled on a beautiful lot in the family-friendly neighbourhood of Trend Village, this lovingly maintained 3-bedroom bungalow radiates true pride of ownership. Its open L-shaped layout, featuring sun-filled and spacious living and dining areas, offers a welcoming space for everyone to enjoy. The functionally designed kitchen with a cozy breakfast nook opens to a private and lush backyard with a mature trees and charming patio, perfect for outdoor living or entertaining. Three generously sized bedrooms, each exuding comfort and style, are complemented by a full bathroom. The finished lower level presents a large rec room with a bar area, two additional versatile finished areas for added flexibility and space, a convenient 3-piece bathroom, and ample storage. This home is ideally located close to schools, NCC walking paths, Bruce Pit, and all essential amenities, making it a perfect place to call home. (id:37611)
Property Details
| MLS® Number | 1399342 |
| Property Type | Single Family |
| Neigbourhood | Sheahan Estates/Trend Village |
| Amenities Near By | Public Transit, Recreation Nearby, Shopping |
| Community Features | Family Oriented |
| Features | Automatic Garage Door Opener |
| Parking Space Total | 3 |
| Structure | Patio(s) |
Building
| Bathroom Total | 2 |
| Bedrooms Above Ground | 3 |
| Bedrooms Total | 3 |
| Appliances | Refrigerator, Dishwasher, Dryer, Freezer, Hood Fan, Stove, Washer, Blinds |
| Architectural Style | Bungalow |
| Basement Development | Finished |
| Basement Type | Full (finished) |
| Constructed Date | 1969 |
| Construction Style Attachment | Detached |
| Cooling Type | Central Air Conditioning |
| Exterior Finish | Brick, Siding |
| Fireplace Present | Yes |
| Fireplace Total | 1 |
| Fixture | Drapes/window Coverings, Ceiling Fans |
| Flooring Type | Mixed Flooring |
| Foundation Type | Poured Concrete |
| Heating Fuel | Natural Gas |
| Heating Type | Forced Air |
| Stories Total | 1 |
| Type | House |
| Utility Water | Municipal Water |
Parking
| Attached Garage |
Land
| Acreage | No |
| Fence Type | Fenced Yard |
| Land Amenities | Public Transit, Recreation Nearby, Shopping |
| Landscape Features | Landscaped |
| Sewer | Municipal Sewage System |
| Size Depth | 101 Ft ,11 In |
| Size Frontage | 60 Ft |
| Size Irregular | 59.99 Ft X 101.89 Ft (irregular Lot) |
| Size Total Text | 59.99 Ft X 101.89 Ft (irregular Lot) |
| Zoning Description | Residential |
Rooms
| Level | Type | Length | Width | Dimensions |
|---|---|---|---|---|
| Lower Level | Recreation Room | 18'6" x 16'11" | ||
| Lower Level | Den | 12'6" x 10'2" | ||
| Lower Level | Office | 11'9" x 6'8" | ||
| Lower Level | 3pc Bathroom | Measurements not available | ||
| Lower Level | Utility Room | Measurements not available | ||
| Main Level | Living Room | 17'0" x 13'0" | ||
| Main Level | Dining Room | 13'2" x 9'7" | ||
| Main Level | Kitchen | 11'11" x 8'4" | ||
| Main Level | Primary Bedroom | 13'2" x 11'10" | ||
| Main Level | Bedroom | 13'0" x 8'5" | ||
| Main Level | Bedroom | 11'10" x 9'0" | ||
| Main Level | Full Bathroom | 9'8" x 7'3" |
https://www.realtor.ca/real-estate/27110892/16-dexter-drive-ottawa-sheahan-estatestrend-village
Interested?
Contact us for more information






