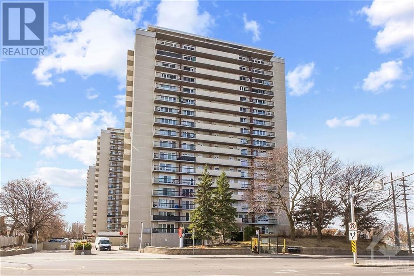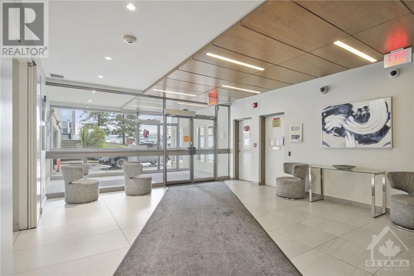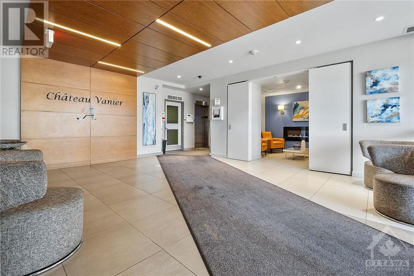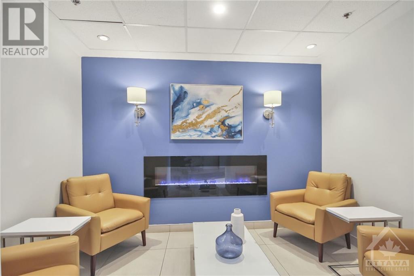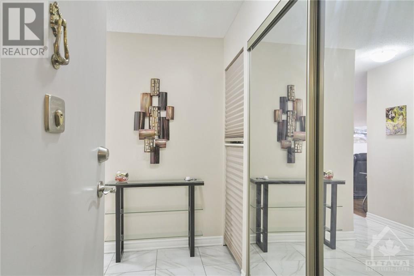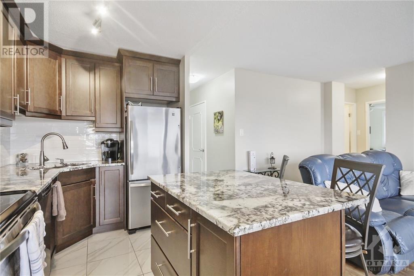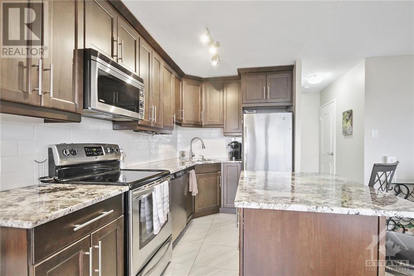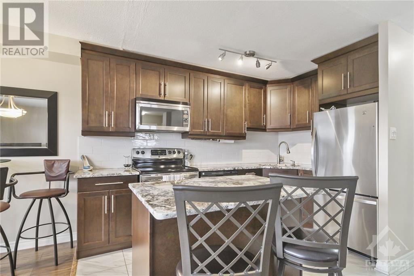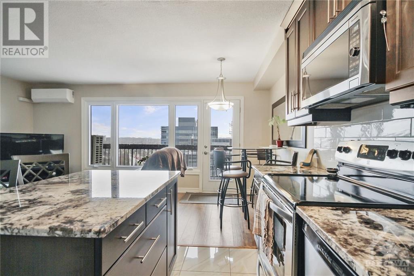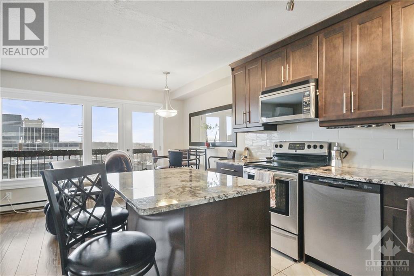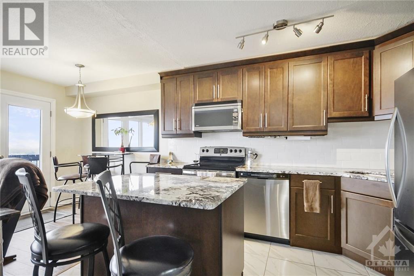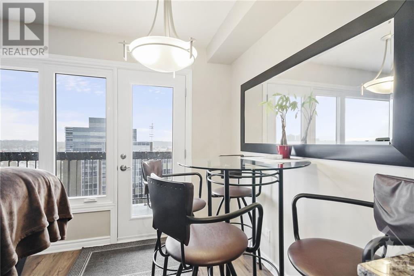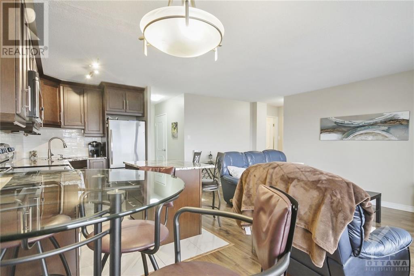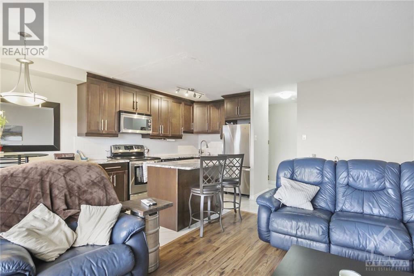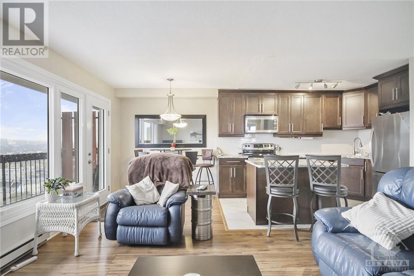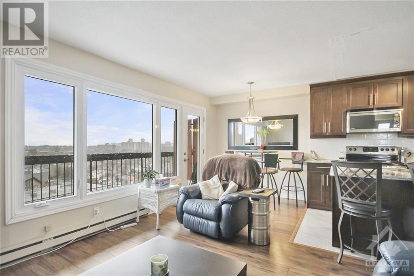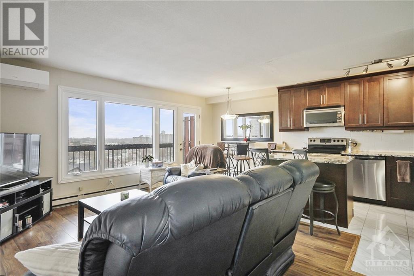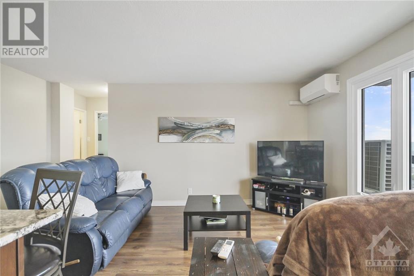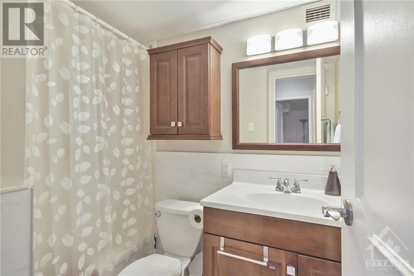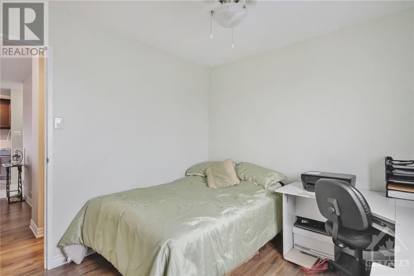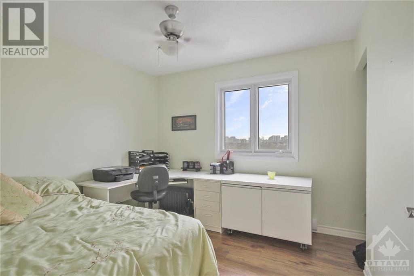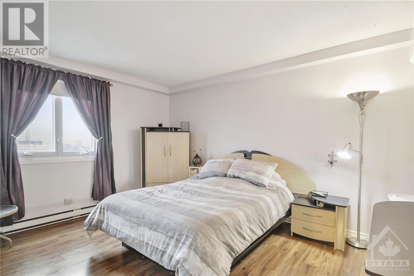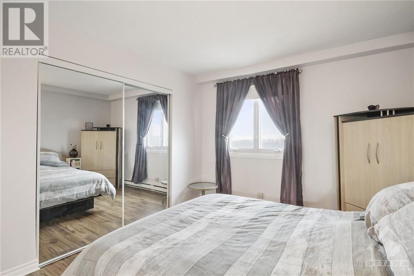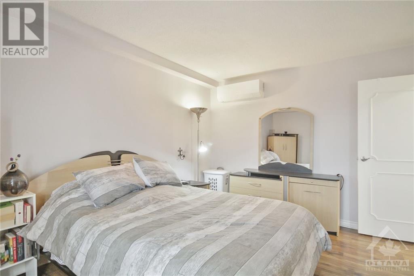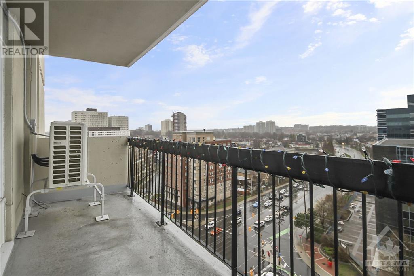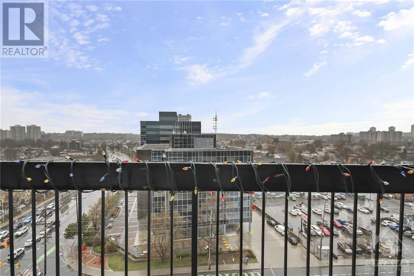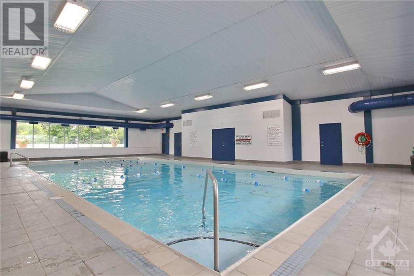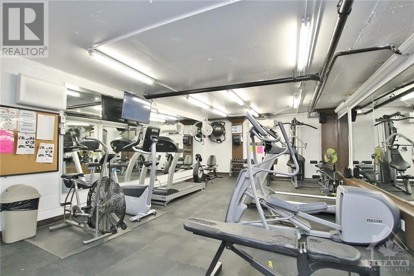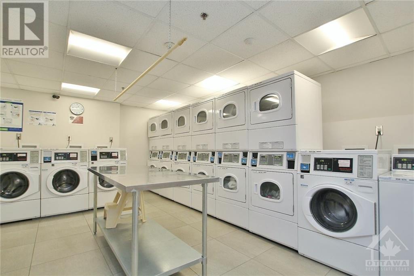158 A Mcarthur Avenue Unit#1209 Ottawa, Ontario K1L 7E7
$315,000Maintenance, Property Management, Caretaker, Water, Recreation Facilities
$635.37 Monthly
Maintenance, Property Management, Caretaker, Water, Recreation Facilities
$635.37 MonthlySunny Corner Unit with great N/W River views close to amenities, shopping, Rideau River, parks, restaurants & much more! This bright updated 2-bedroom open concept living/ dining rm with laminate flooring. Updated kitchen with granite countertops, ample storage & stainless steel appliances.. Sliding glass doors leading out to spacious private covered balcony with panoramic views. Includes 1 underground parking space. Fully accessible building offers all the amenities - exercise room, indoor pool, sauna, laundry, ample visitor parking with EV charging and convenience store in the building. Save on electricity with AC: Multi head heat pump (Main room and master bedroom), installed March 2023. 11 year parts warranty. miss this one! (id:37611)
Property Details
| MLS® Number | 1387290 |
| Property Type | Single Family |
| Neigbourhood | Chateau Vanier |
| Amenities Near By | Public Transit, Recreation Nearby, Shopping |
| Community Features | Recreational Facilities, Adult Oriented, Pets Allowed With Restrictions |
| Features | Balcony |
| Parking Space Total | 1 |
| Pool Type | Indoor Pool |
Building
| Bathroom Total | 1 |
| Bedrooms Above Ground | 2 |
| Bedrooms Total | 2 |
| Amenities | Laundry Facility, Exercise Centre |
| Appliances | Refrigerator, Dishwasher, Stove |
| Basement Development | Finished |
| Basement Type | Full (finished) |
| Constructed Date | 1972 |
| Cooling Type | Unknown |
| Exterior Finish | Concrete |
| Flooring Type | Laminate, Tile |
| Foundation Type | Poured Concrete |
| Heating Fuel | Electric |
| Heating Type | Baseboard Heaters, Hot Water Radiator Heat |
| Stories Total | 1 |
| Type | Apartment |
| Utility Water | Municipal Water |
Parking
| Underground |
Land
| Acreage | No |
| Land Amenities | Public Transit, Recreation Nearby, Shopping |
| Sewer | Municipal Sewage System |
| Zoning Description | Residential |
Rooms
| Level | Type | Length | Width | Dimensions |
|---|---|---|---|---|
| Main Level | Primary Bedroom | 12'1" x 10'4" | ||
| Main Level | Living Room | 13'6" x 10'0" | ||
| Main Level | Bedroom | 10'1" x 9'0" | ||
| Main Level | Dining Room | 9'6" x 7'0" | ||
| Main Level | Kitchen | 10'1" x 7'1" |
https://www.realtor.ca/real-estate/26775229/158-a-mcarthur-avenue-unit1209-ottawa-chateau-vanier
Interested?
Contact us for more information

