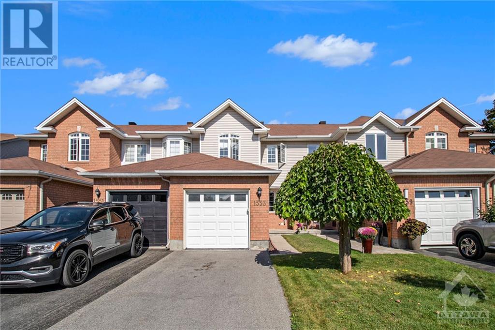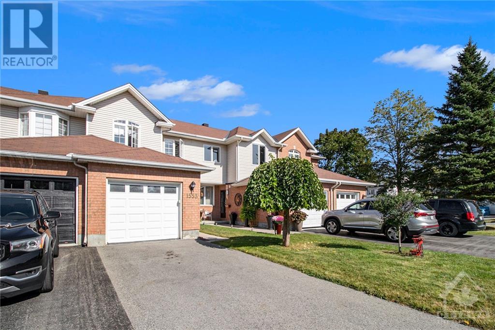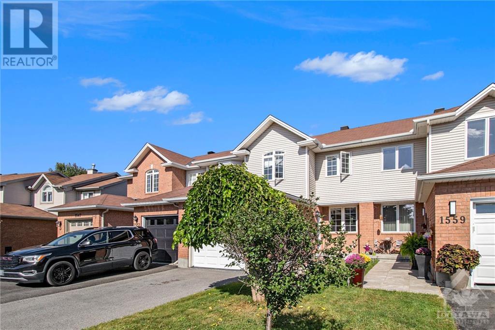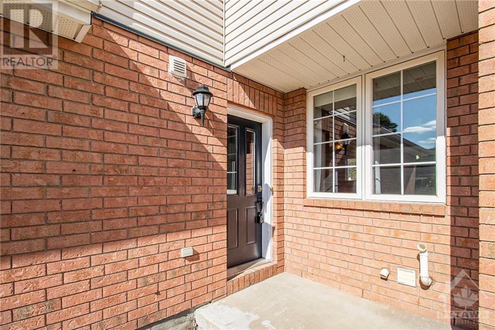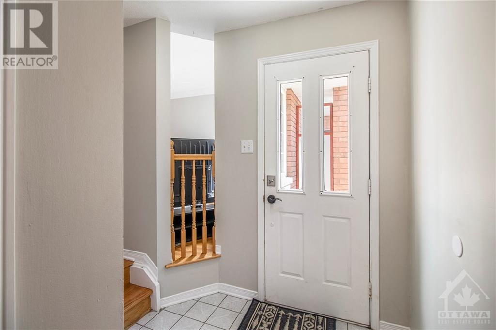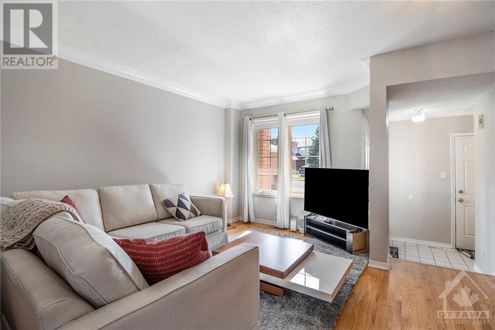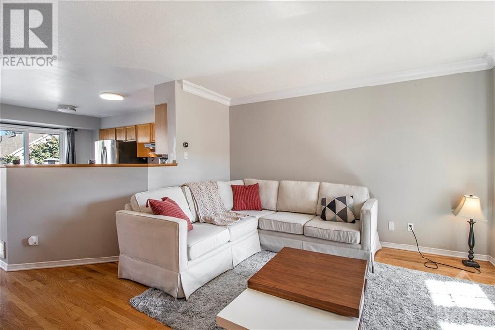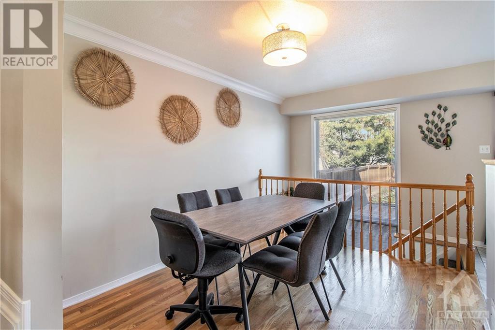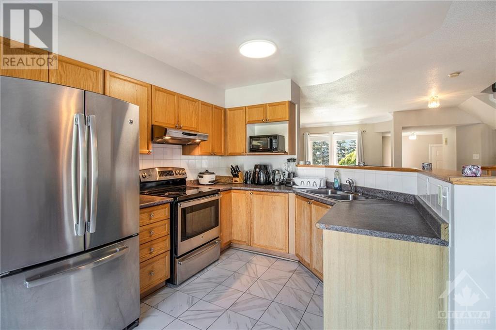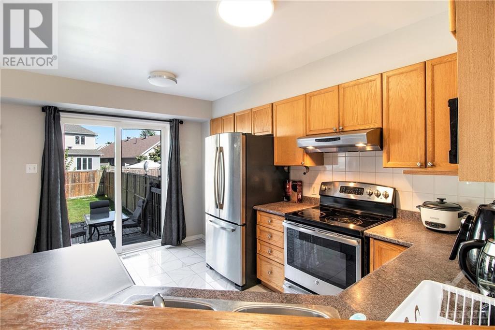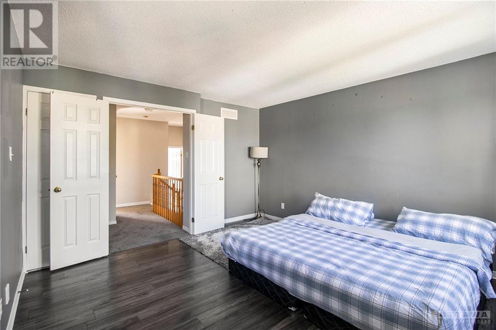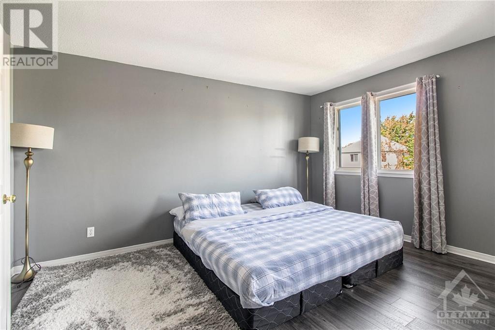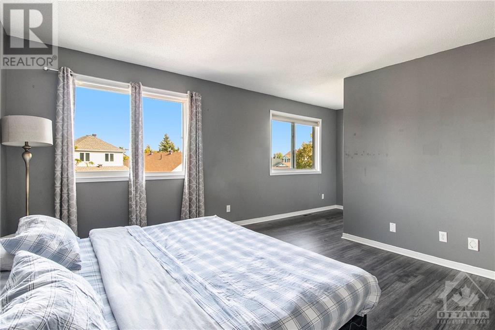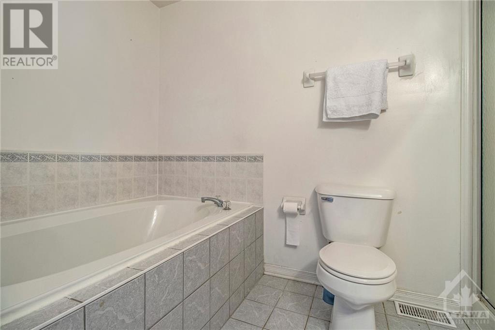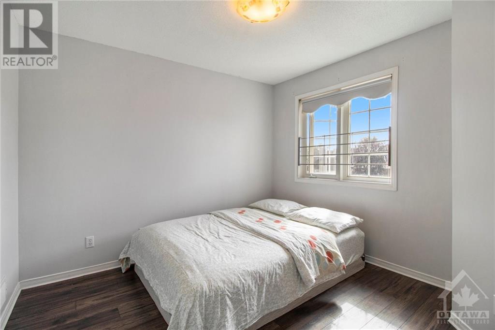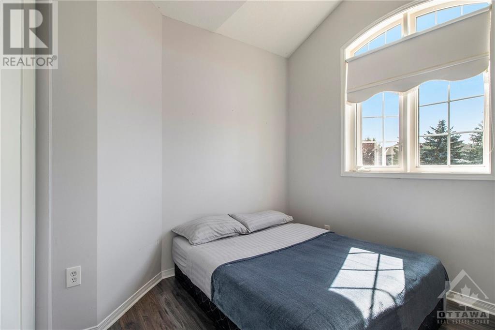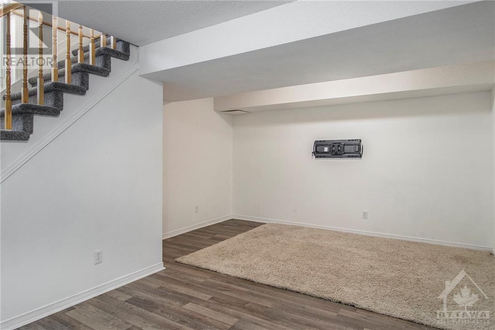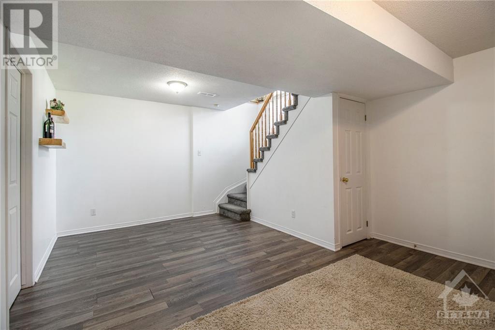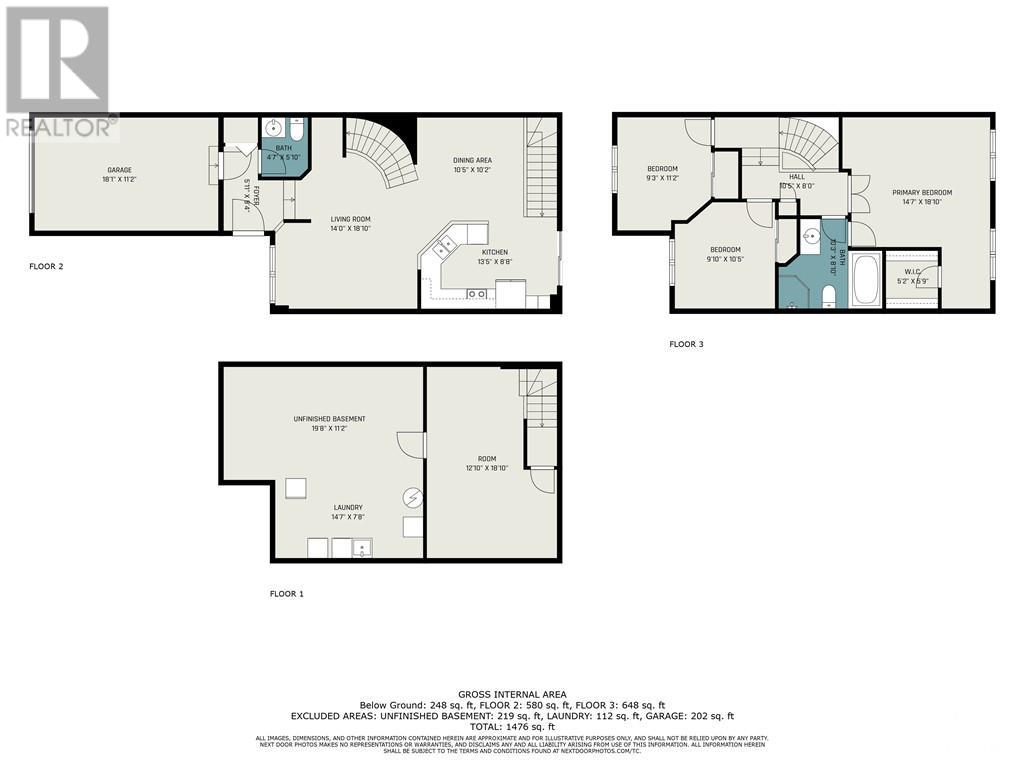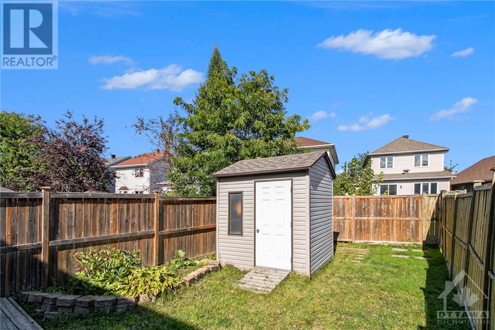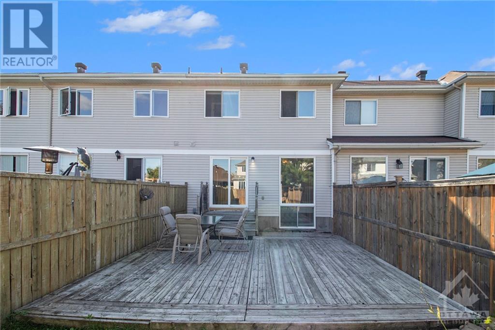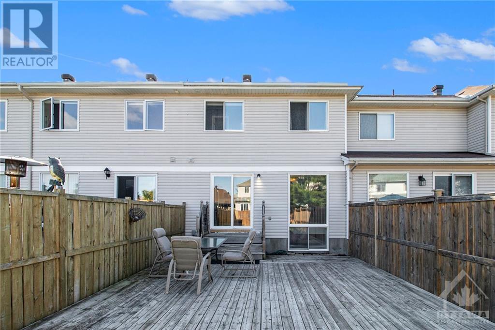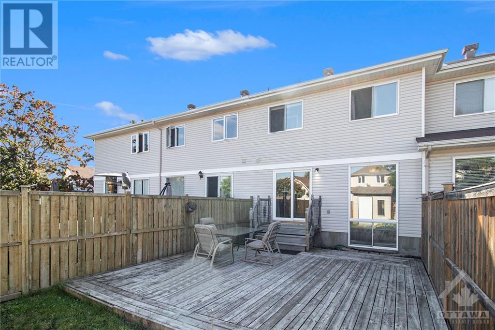1553 Duplante Avenue Orleans, Ontario K4A 3Z2
$549,900
Discover this stunning Orleans townhouse, a perfect blend of convenience and comfort. Nestled in a vibrant community, it's ideally located near parks, schools, recreation facilities, shopping, and more. Inside, gleaming hardwood floors adorn the living space. The bright living room welcomes you with warmth, while the modern dining room is perfect for gatherings. The chef's kitchen features stainless steel appliances, abundant cabinetry, and patio doors to the deck. A partial bathroom on this floor adds convenience. Upstairs, three spacious bedrooms share a well-appointed family bathroom. The primary bedroom boasts French doors, bright windows, a walk-in closet, and a cheater ensuite. The finished lower level offers a large family room and ample storage space. The fully fenced backyard features a large deck and a storage shed, perfect for entertaining and seamlessly connecting indoor and outdoor living. Don't miss this gem! (id:37611)
Property Details
| MLS® Number | 1388728 |
| Property Type | Single Family |
| Neigbourhood | Orleans |
| Amenities Near By | Public Transit, Recreation Nearby, Shopping |
| Community Features | Family Oriented |
| Parking Space Total | 2 |
| Structure | Deck |
Building
| Bathroom Total | 2 |
| Bedrooms Above Ground | 3 |
| Bedrooms Total | 3 |
| Appliances | Refrigerator, Dishwasher, Dryer, Stove, Washer |
| Basement Development | Finished |
| Basement Type | Full (finished) |
| Constructed Date | 1997 |
| Cooling Type | Central Air Conditioning |
| Exterior Finish | Brick, Siding |
| Flooring Type | Hardwood, Laminate, Tile |
| Foundation Type | Poured Concrete |
| Half Bath Total | 1 |
| Heating Fuel | Natural Gas |
| Heating Type | Forced Air |
| Stories Total | 2 |
| Type | Row / Townhouse |
| Utility Water | Municipal Water |
Parking
| Attached Garage | |
| Inside Entry | |
| Surfaced |
Land
| Acreage | No |
| Fence Type | Fenced Yard |
| Land Amenities | Public Transit, Recreation Nearby, Shopping |
| Sewer | Municipal Sewage System |
| Size Depth | 127 Ft ,2 In |
| Size Frontage | 20 Ft ,3 In |
| Size Irregular | 20.24 Ft X 127.2 Ft (irregular Lot) |
| Size Total Text | 20.24 Ft X 127.2 Ft (irregular Lot) |
| Zoning Description | Residential |
Rooms
| Level | Type | Length | Width | Dimensions |
|---|---|---|---|---|
| Second Level | Primary Bedroom | 18'10" x 14'7" | ||
| Second Level | Other | 5'9" x 5'2" | ||
| Second Level | 4pc Bathroom | 10'3" x 8'10" | ||
| Second Level | Bedroom | 10'5" x 9'10" | ||
| Second Level | Bedroom | 11'2" x 9'3" | ||
| Lower Level | Family Room | 18'10" x 12'10" | ||
| Lower Level | Utility Room | 19'8" x 11'2" | ||
| Main Level | Foyer | 8'4" x 5'11" | ||
| Main Level | Living Room | 18'10" x 14'0" | ||
| Main Level | Kitchen | 13'5" x 8'8" | ||
| Main Level | Dining Room | 10'5" x 10'2" | ||
| Main Level | Partial Bathroom | 5'10" x 4'7" |
https://www.realtor.ca/real-estate/26813374/1553-duplante-avenue-orleans-orleans
Interested?
Contact us for more information

