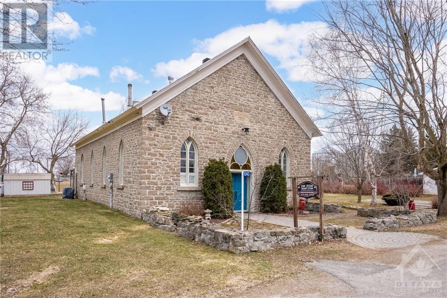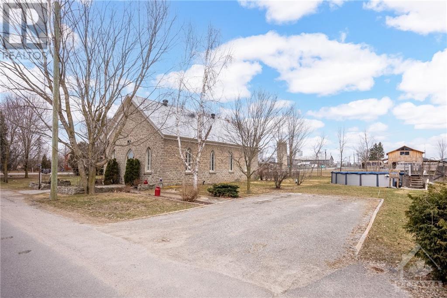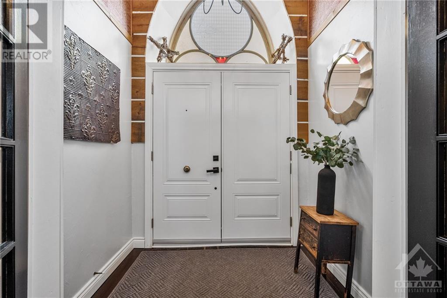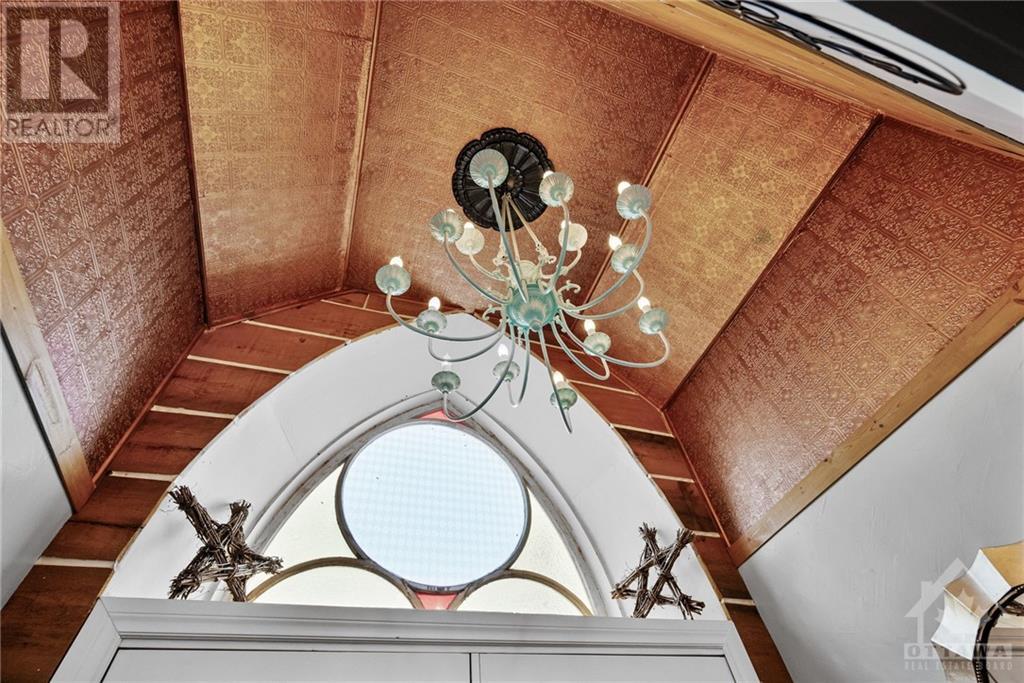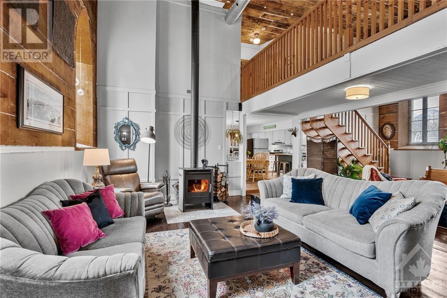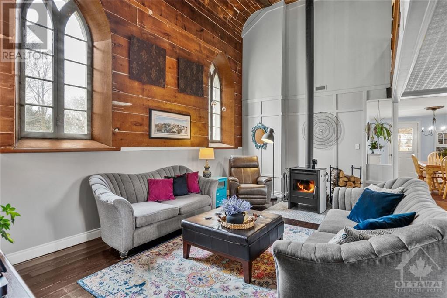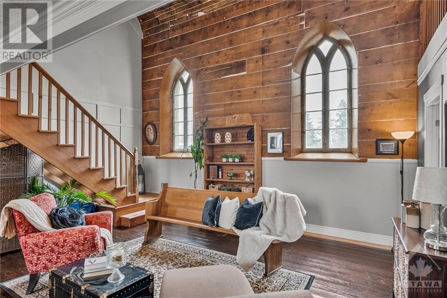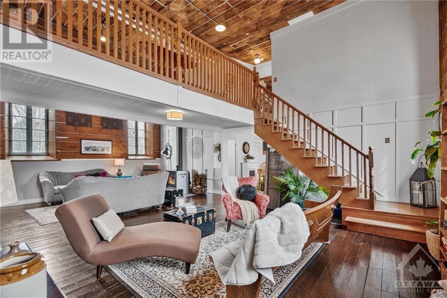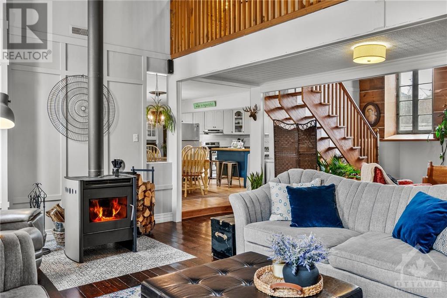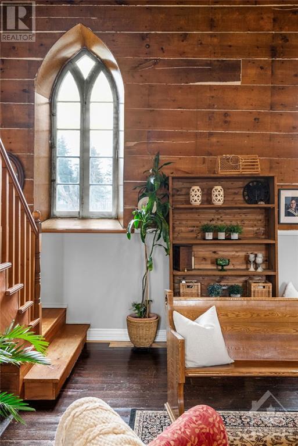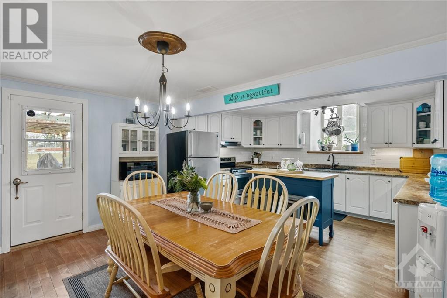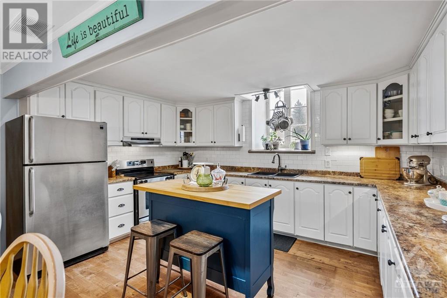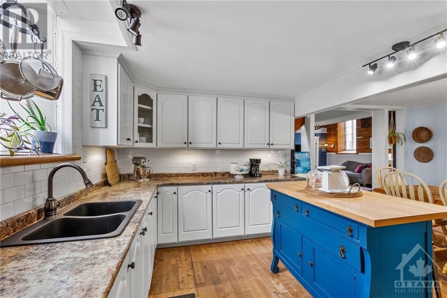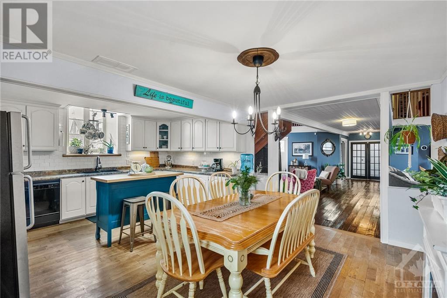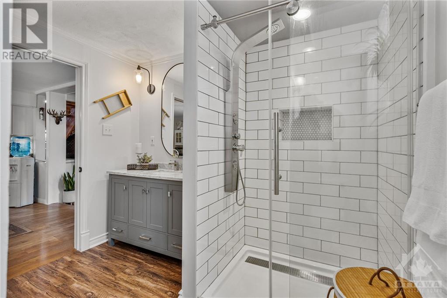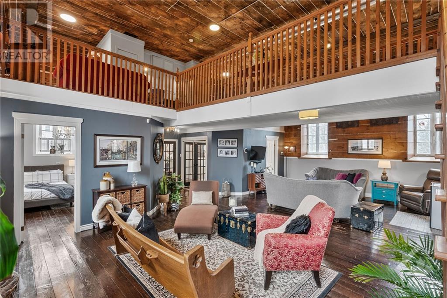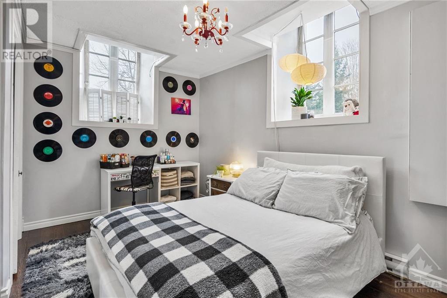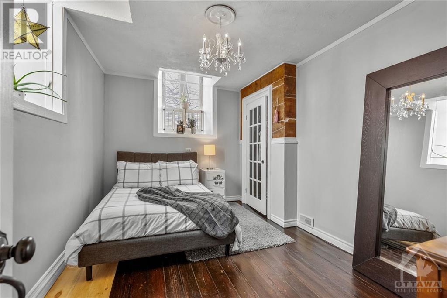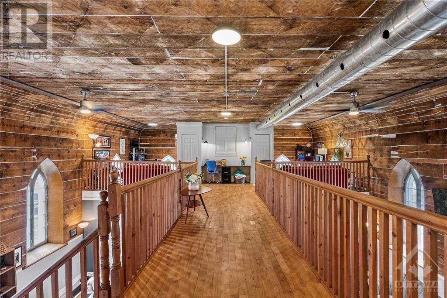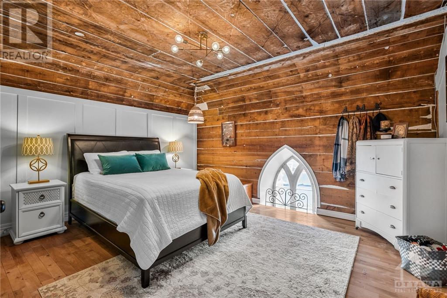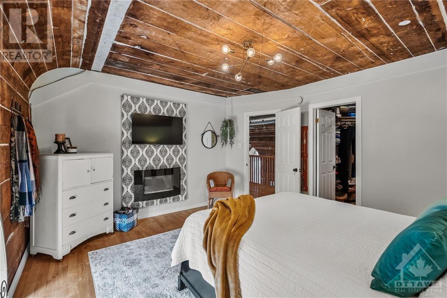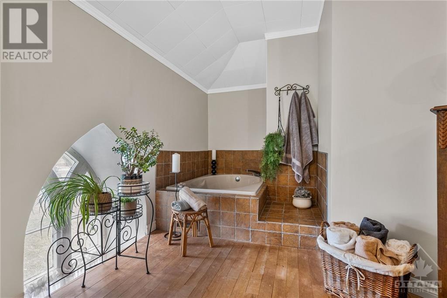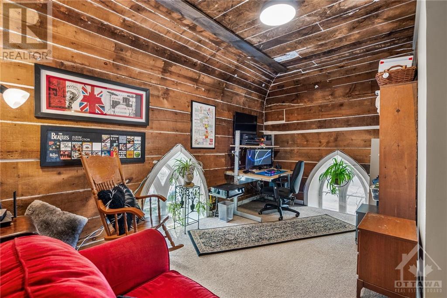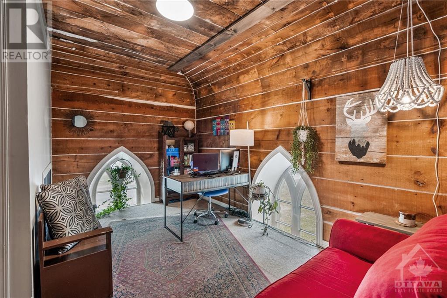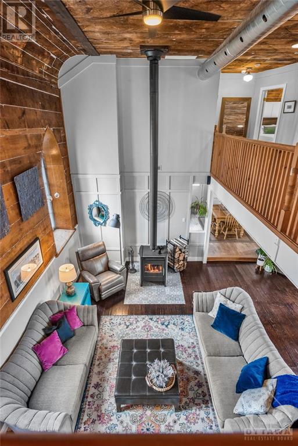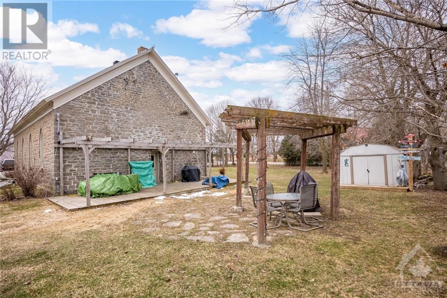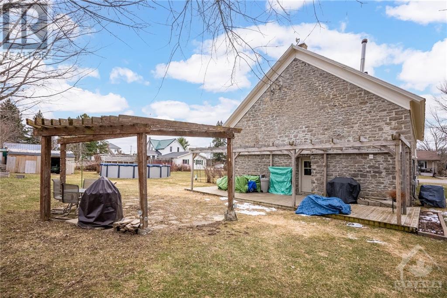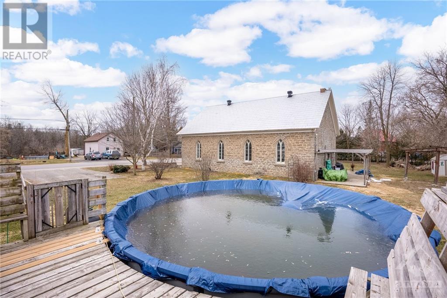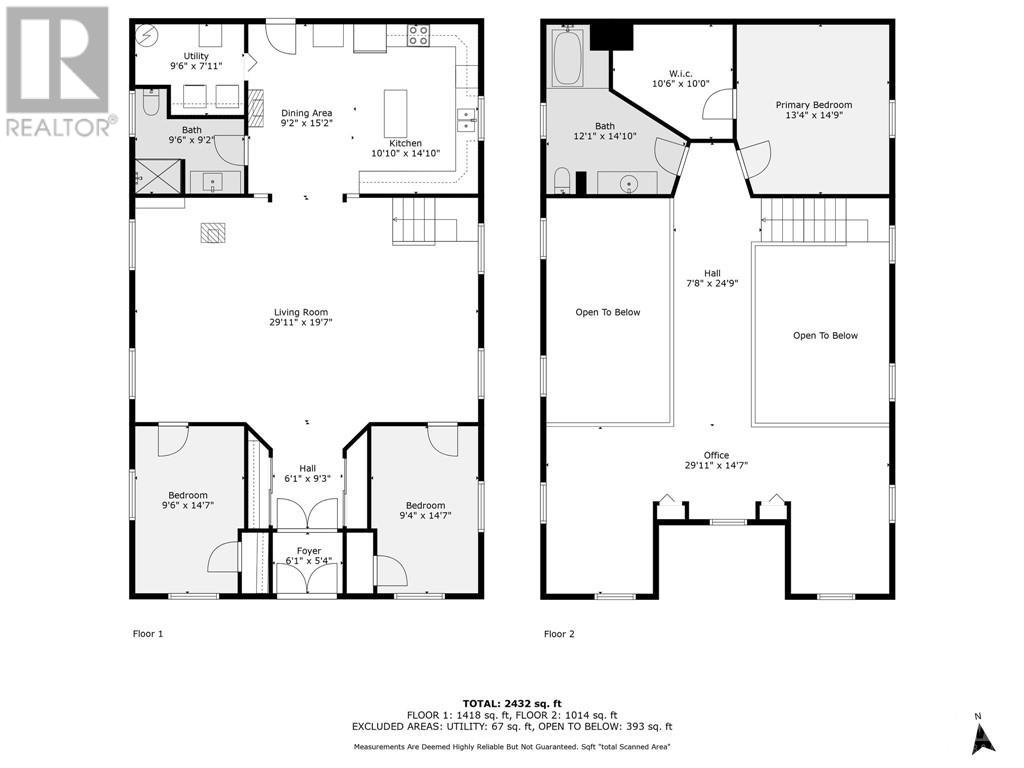1540 Ventnor Road Spencerville, Ontario K0E 1X0
$624,900
Character, charm & history come together in this lovingly maintained home. Double door entrance leads to 2400 sq ft. of open concept, windows spanning both levels. Hardwood & tile thruout the main level. Kitchen is large w/dining area, 2 bedrooms with a 3pc. bath as well as utility & laundry all on the main level. Patio accessed off the kitchen. Open staircase to 2nd level with large primary room, walk in closet, & another 3pc. bath. The walkway spanning across the 2nd level creates a breathtaking focal point & leads to 2 open office spaces on either side separated by a large office/games space as well as storage.This area could be sectioned into private space, without losing the openness, the layout is very interchangeable on both levels. The character extends to the property with deck, flag stone patio, pergolas enhancing the beauty of the stone building. Above ground pool & half acre for summer entertainment! An easy commute to both the 416 & 401, this property is one of a kind. (id:37611)
Property Details
| MLS® Number | 1383022 |
| Property Type | Single Family |
| Neigbourhood | Spencerville |
| Amenities Near By | Water Nearby |
| Communication Type | Internet Access |
| Features | Park Setting, Flat Site |
| Parking Space Total | 4 |
| Pool Type | Above Ground Pool |
| Road Type | Paved Road |
Building
| Bathroom Total | 2 |
| Bedrooms Above Ground | 3 |
| Bedrooms Total | 3 |
| Appliances | Refrigerator, Dishwasher, Dryer, Hood Fan, Stove, Washer |
| Basement Development | Not Applicable |
| Basement Type | Crawl Space (not Applicable) |
| Constructed Date | 1877 |
| Construction Style Attachment | Detached |
| Cooling Type | Central Air Conditioning |
| Exterior Finish | Stone |
| Fireplace Present | Yes |
| Fireplace Total | 1 |
| Fixture | Ceiling Fans |
| Flooring Type | Wall-to-wall Carpet, Hardwood, Tile |
| Foundation Type | Stone |
| Heating Fuel | Propane |
| Heating Type | Forced Air |
| Stories Total | 2 |
| Type | House |
| Utility Water | Drilled Well |
Parking
| Gravel |
Land
| Acreage | No |
| Land Amenities | Water Nearby |
| Landscape Features | Landscaped |
| Sewer | Septic System |
| Size Depth | 242 Ft ,4 In |
| Size Frontage | 123 Ft ,6 In |
| Size Irregular | 123.48 Ft X 242.37 Ft (irregular Lot) |
| Size Total Text | 123.48 Ft X 242.37 Ft (irregular Lot) |
| Zoning Description | Residential |
Rooms
| Level | Type | Length | Width | Dimensions |
|---|---|---|---|---|
| Second Level | Primary Bedroom | 14'9" x 13'4" | ||
| Second Level | Other | 10'6" x 10'0" | ||
| Second Level | 3pc Bathroom | 14'10" x 12'1" | ||
| Second Level | Other | 24'9" x 7'8" | ||
| Second Level | Office | 29'11" x 14'7" | ||
| Main Level | Foyer | 6'1" x 5'4" | ||
| Main Level | Other | 9'3" x 6'1" | ||
| Main Level | Living Room/fireplace | 29'11" x 19'7" | ||
| Main Level | Kitchen | 14'10" x 10'10" | ||
| Main Level | Dining Room | 15'2" x 9'2" | ||
| Main Level | 3pc Bathroom | 9'6" x 9'2" | ||
| Main Level | Bedroom | 14'7" x 9'6" | ||
| Main Level | Bedroom | 14'7" x 9'4" |
https://www.realtor.ca/real-estate/26670667/1540-ventnor-road-spencerville-spencerville
Interested?
Contact us for more information

