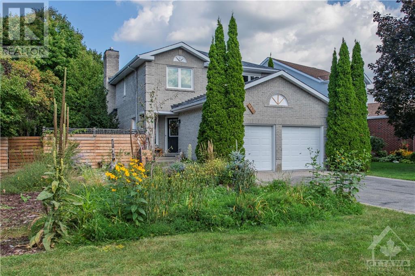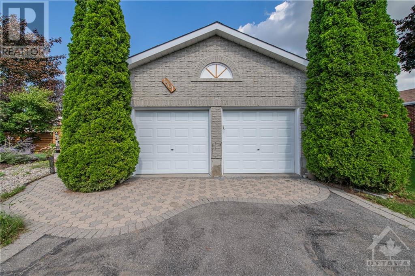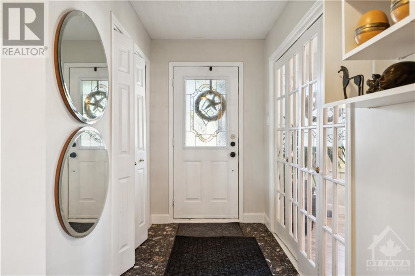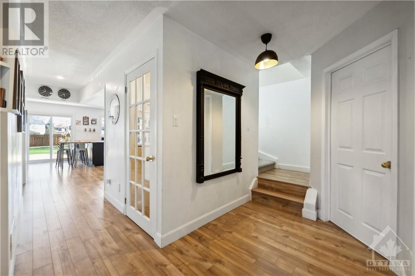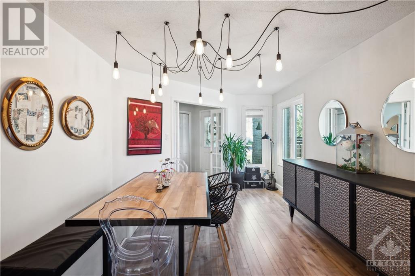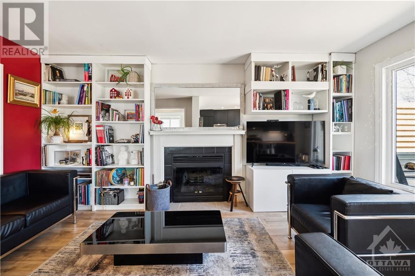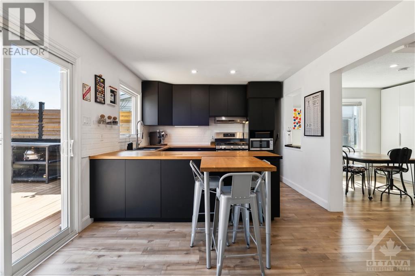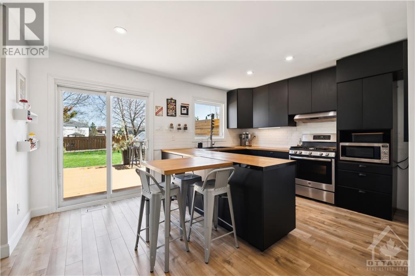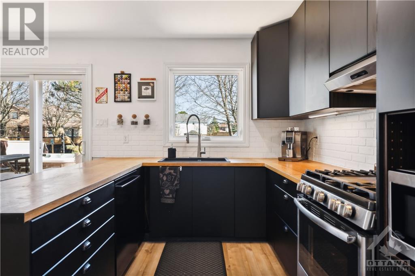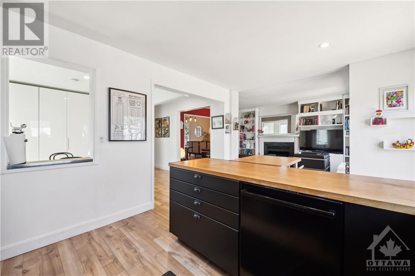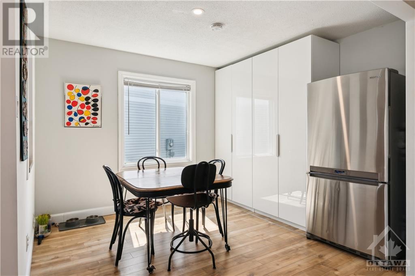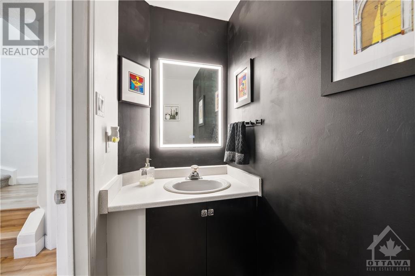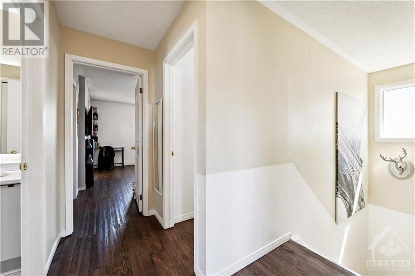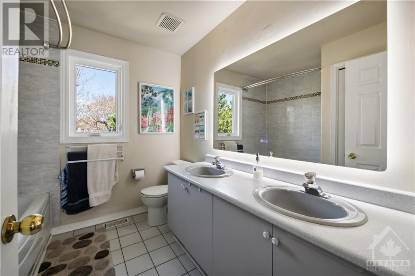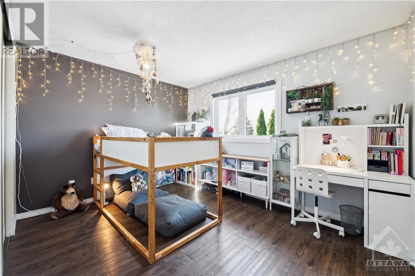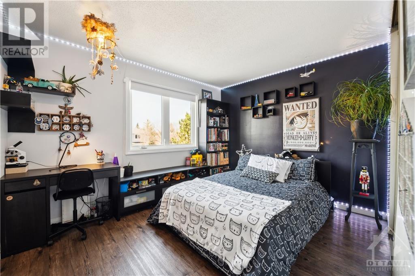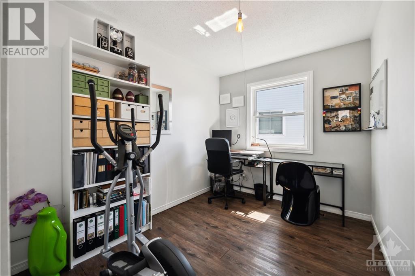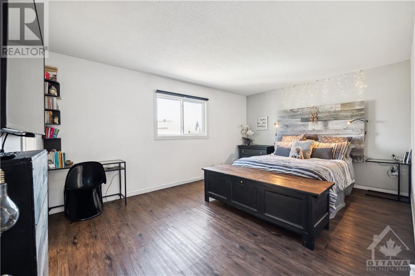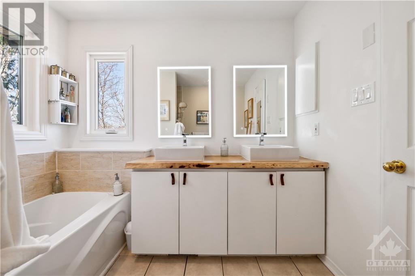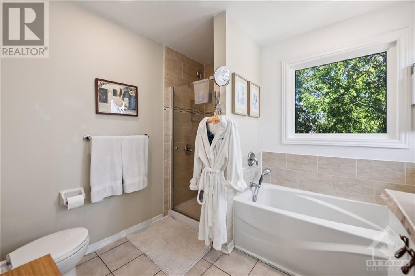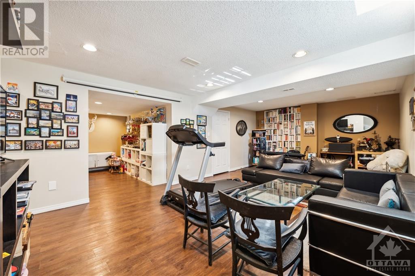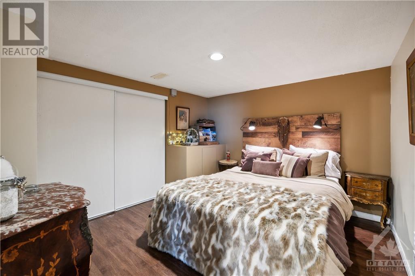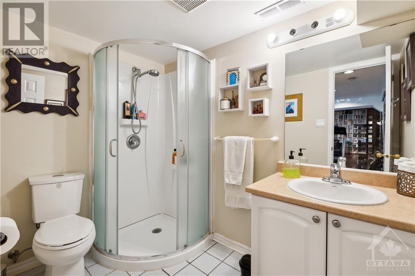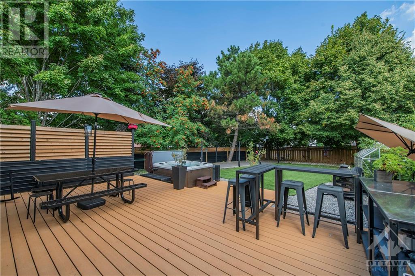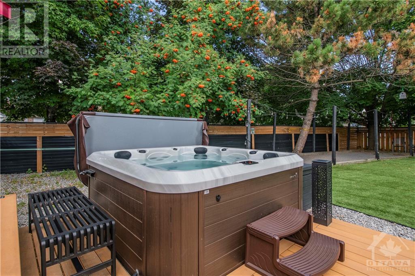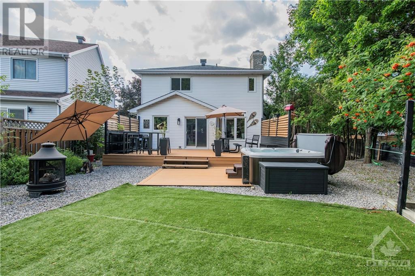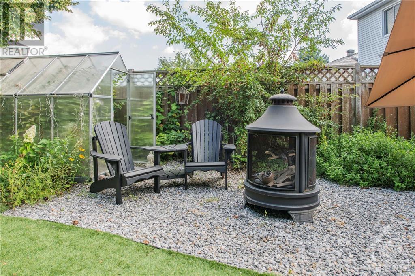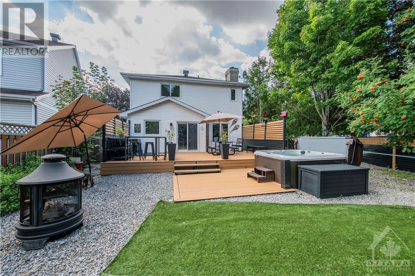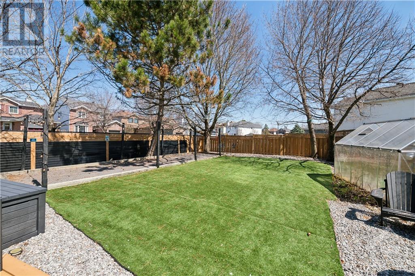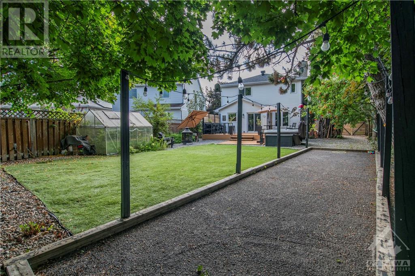1501 Shawinigan Street Ottawa, Ontario K4A 2L9
$799,900
WELCOME TO THE 1501 SHAWINIGAN HOME! A large sized home offering a ton of upgrades, 2 car garage, 4 bedrooms & 4 bathrooms! A marble foyer leading into a large dining room with French doors. A Chef's dream kitchen with stainless steel appliances, gas stove & an eating area overlooking the family room with a wood burning fireplace! 2nd level offers a spacious primary bedroom with walk-in closet and an AMAZING & bright ensuite...along with 3 other large sized bedrooms, & a 5 piece bath. Lower level is FULLY FINISHED with large recreation area along with extra room/den, and 3 piece bath. Last but not least, a beautifully French influenced landscaped front & back yard, a newer hot tub, garden shed & greenhouse, Bocce Ball court, newer composite large deck with privacy walls AND sitting on one the BEST & LARGEST corner lots that Fallingbrook has to offer! (id:37611)
Property Details
| MLS® Number | 1388056 |
| Property Type | Single Family |
| Neigbourhood | Fallingbrook |
| Amenities Near By | Public Transit, Recreation Nearby, Shopping |
| Community Features | Family Oriented |
| Features | Park Setting |
| Parking Space Total | 6 |
| Storage Type | Storage Shed |
Building
| Bathroom Total | 4 |
| Bedrooms Above Ground | 4 |
| Bedrooms Total | 4 |
| Appliances | Refrigerator, Dishwasher, Dryer, Hood Fan, Stove, Washer, Hot Tub |
| Basement Development | Finished |
| Basement Type | Full (finished) |
| Constructed Date | 1990 |
| Construction Style Attachment | Detached |
| Cooling Type | Central Air Conditioning |
| Exterior Finish | Brick |
| Fireplace Present | Yes |
| Fireplace Total | 1 |
| Flooring Type | Hardwood, Laminate, Ceramic |
| Foundation Type | Poured Concrete |
| Half Bath Total | 1 |
| Heating Fuel | Natural Gas |
| Heating Type | Forced Air |
| Stories Total | 2 |
| Type | House |
| Utility Water | Municipal Water |
Parking
| Attached Garage | |
| Inside Entry |
Land
| Acreage | No |
| Fence Type | Fenced Yard |
| Land Amenities | Public Transit, Recreation Nearby, Shopping |
| Sewer | Municipal Sewage System |
| Size Frontage | 67 Ft ,3 In |
| Size Irregular | 67.26 Ft X 0 Ft (irregular Lot) |
| Size Total Text | 67.26 Ft X 0 Ft (irregular Lot) |
| Zoning Description | Residential |
Rooms
| Level | Type | Length | Width | Dimensions |
|---|---|---|---|---|
| Second Level | Full Bathroom | Measurements not available | ||
| Second Level | Full Bathroom | Measurements not available | ||
| Second Level | Primary Bedroom | 16’6” x 15’3” | ||
| Second Level | Bedroom | 12’7” x 8’0” | ||
| Second Level | Bedroom | 12’3” x 11’4” | ||
| Second Level | Bedroom | 11’7” x 11’4” | ||
| Basement | Full Bathroom | Measurements not available | ||
| Basement | Laundry Room | Measurements not available | ||
| Basement | Utility Room | Measurements not available | ||
| Basement | Recreation Room | Measurements not available | ||
| Basement | Playroom | Measurements not available | ||
| Lower Level | Laundry Room | Measurements not available | ||
| Main Level | Dining Room | 10’8” x 15’11” | ||
| Main Level | Eating Area | Measurements not available | ||
| Main Level | Kitchen | 15’0” x 11’1” | ||
| Main Level | Living Room/fireplace | Measurements not available | ||
| Main Level | Partial Bathroom | Measurements not available |
https://www.realtor.ca/real-estate/26799536/1501-shawinigan-street-ottawa-fallingbrook
Interested?
Contact us for more information

