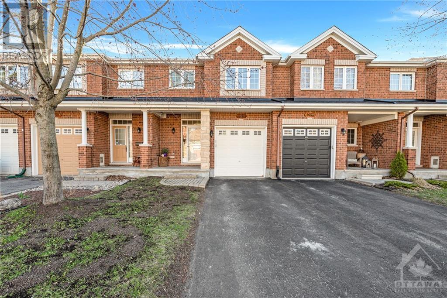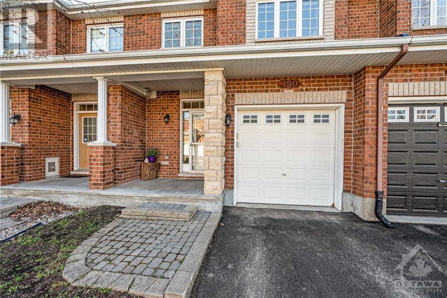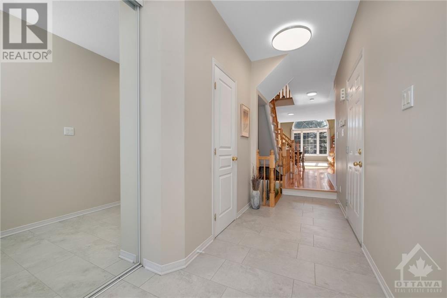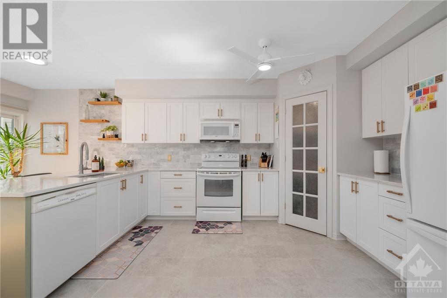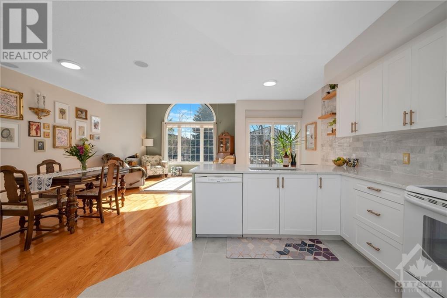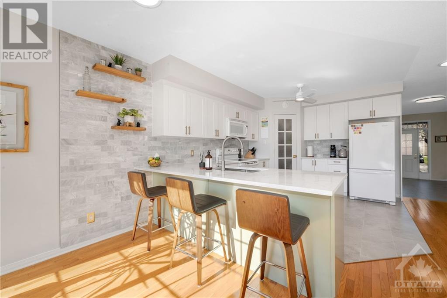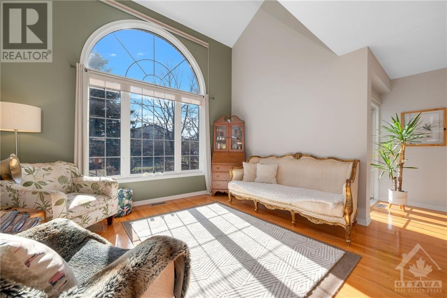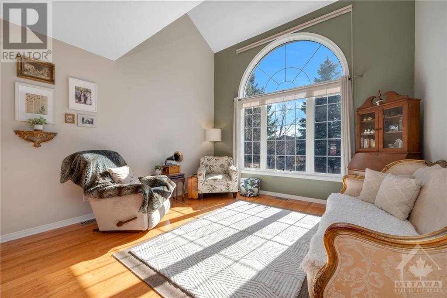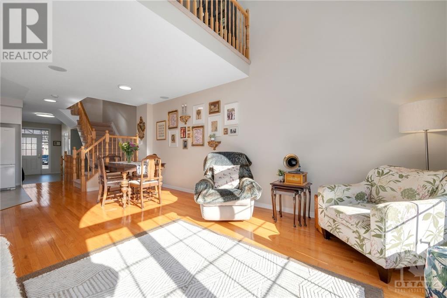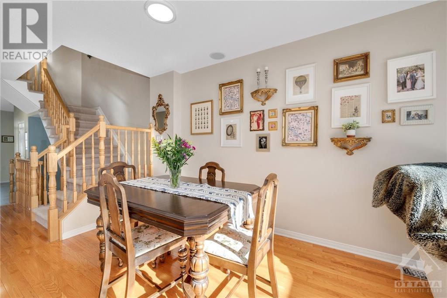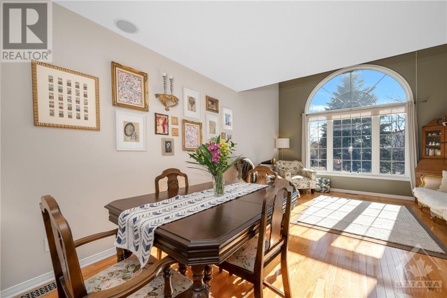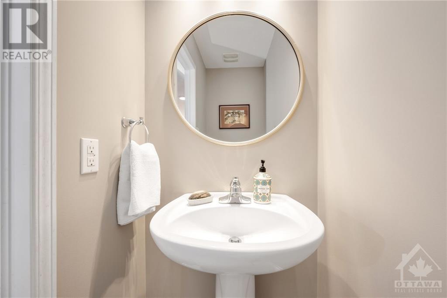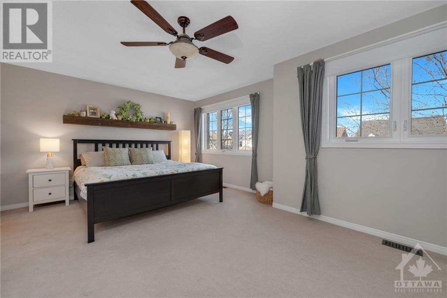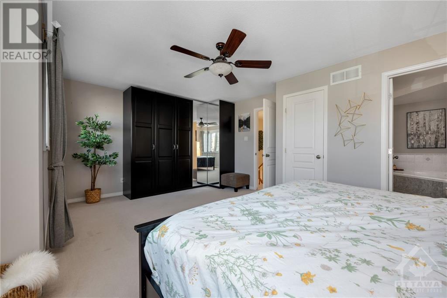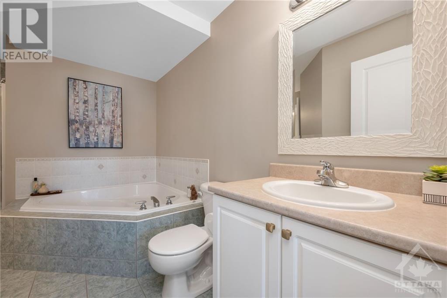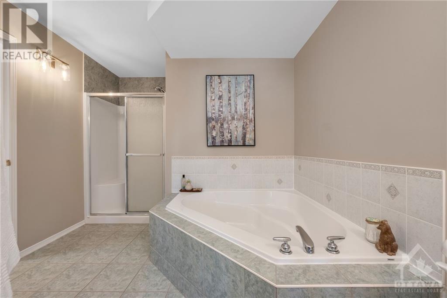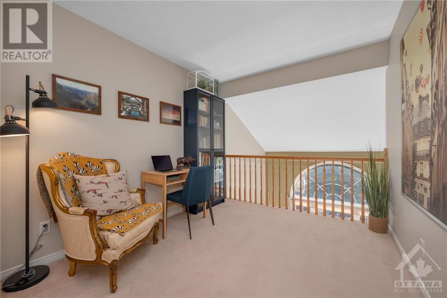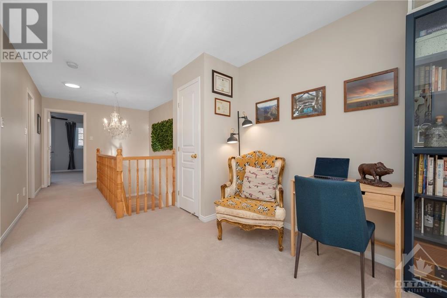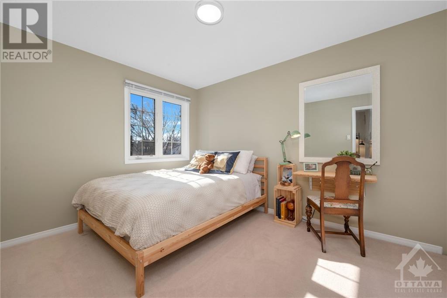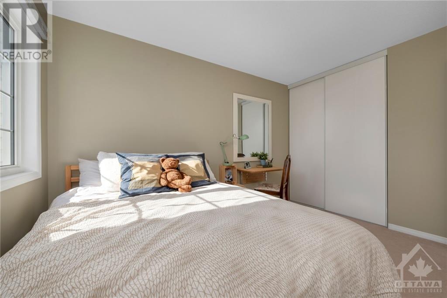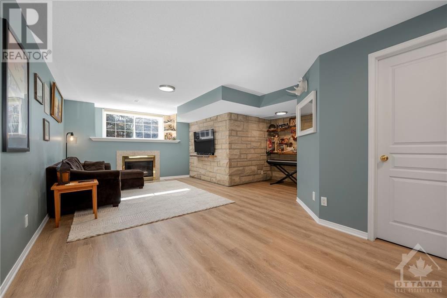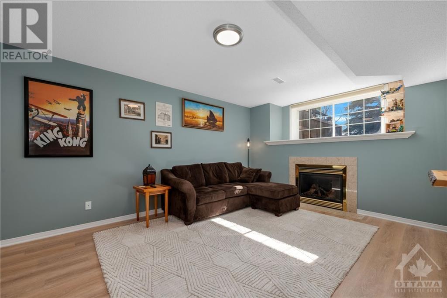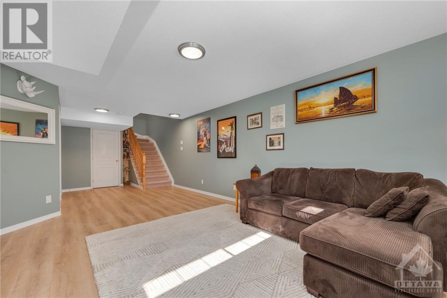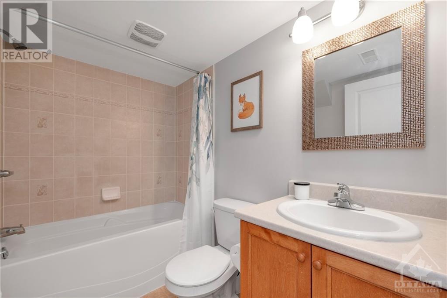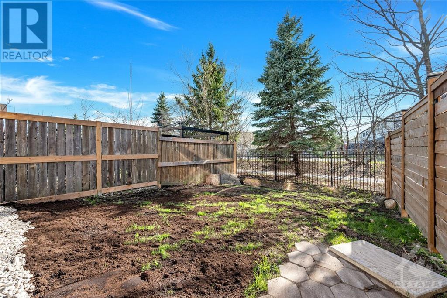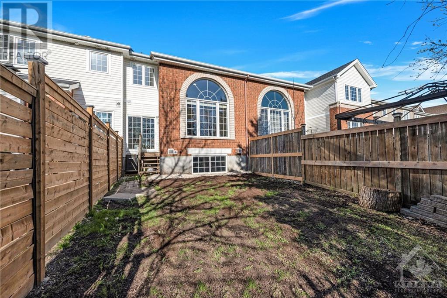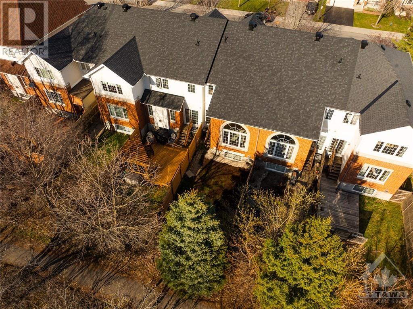150 Stedman Street Ottawa, Ontario K1T 0B5
$600,000
Welcome to this immaculate townhome backing onto a serene walking trail, with parks just steps away, and mere minutes from the Ottawa Airport and downtown, offering unparalleled convenience. The open main floor design, graced with gleaming hardwood floors and expansive windows, creates an inviting and sun-filled atmosphere. The kitchen emanates timeless elegance with its tasteful finishes, seamlessly combining style and functionality. Upstairs, the primary bedroom offers a tranquil retreat with a cheater ensuite for added convenience and a second bedroom provides ample space for guests or family members. A bonus loft offers versatility as a home office, study area, or additional living space. The finished basement presents a spacious family room with a gas fireplace, ideal for movie nights or unwinding after a long day and a convenient full bathroom. The perfect blend of comfort, convenience, and style, 150 Stedman St. is a place to call home! (id:37611)
Property Details
| MLS® Number | 1387917 |
| Property Type | Single Family |
| Neigbourhood | Deerfield Village |
| Amenities Near By | Public Transit, Recreation Nearby, Shopping |
| Parking Space Total | 3 |
Building
| Bathroom Total | 3 |
| Bedrooms Above Ground | 2 |
| Bedrooms Total | 2 |
| Appliances | Refrigerator, Dishwasher, Dryer, Hood Fan, Microwave, Stove, Washer, Blinds |
| Basement Development | Finished |
| Basement Type | Full (finished) |
| Constructed Date | 2007 |
| Cooling Type | Central Air Conditioning |
| Exterior Finish | Brick, Siding |
| Fireplace Present | Yes |
| Fireplace Total | 1 |
| Fixture | Drapes/window Coverings, Ceiling Fans |
| Flooring Type | Wall-to-wall Carpet, Hardwood, Ceramic |
| Foundation Type | Poured Concrete |
| Half Bath Total | 1 |
| Heating Fuel | Natural Gas |
| Heating Type | Forced Air |
| Stories Total | 2 |
| Type | Row / Townhouse |
| Utility Water | Municipal Water |
Parking
| Attached Garage | |
| Inside Entry |
Land
| Acreage | No |
| Fence Type | Fenced Yard |
| Land Amenities | Public Transit, Recreation Nearby, Shopping |
| Landscape Features | Landscaped |
| Sewer | Municipal Sewage System |
| Size Depth | 98 Ft ,5 In |
| Size Frontage | 19 Ft ,8 In |
| Size Irregular | 19.69 Ft X 98.43 Ft |
| Size Total Text | 19.69 Ft X 98.43 Ft |
| Zoning Description | Residential |
Rooms
| Level | Type | Length | Width | Dimensions |
|---|---|---|---|---|
| Second Level | Primary Bedroom | 18'11" x 12'6" | ||
| Second Level | Other | Measurements not available | ||
| Second Level | 4pc Bathroom | 9'9" x 10'11" | ||
| Second Level | Bedroom | 9'9" x 12'1" | ||
| Second Level | Loft | 8'10" x 12'9" | ||
| Lower Level | Recreation Room | 18'11" x 30'4" | ||
| Lower Level | Full Bathroom | 8'0" x 4'10" | ||
| Lower Level | Storage | Measurements not available | ||
| Lower Level | Utility Room | Measurements not available | ||
| Main Level | Foyer | Measurements not available | ||
| Main Level | Living Room | 12'10" x 8'6" | ||
| Main Level | Dining Room | 10'9" x 12'10" | ||
| Main Level | Kitchen | 10'6" x 14'5" | ||
| Main Level | Eating Area | 8'2" x 6'6" | ||
| Main Level | Partial Bathroom | 3'4" x 6'7" |
https://www.realtor.ca/real-estate/26813378/150-stedman-street-ottawa-deerfield-village
Interested?
Contact us for more information

