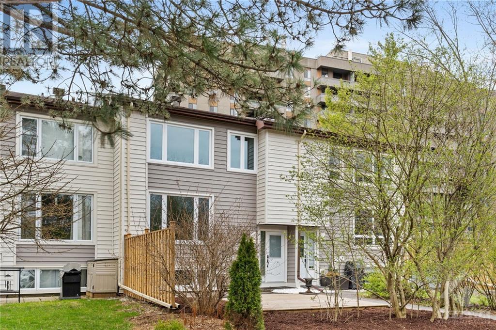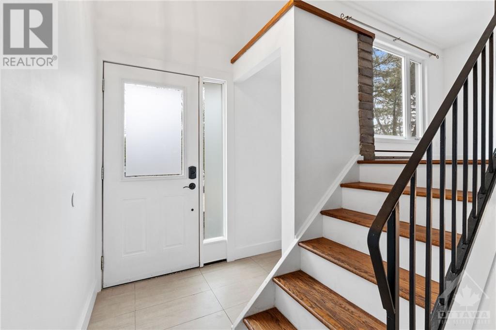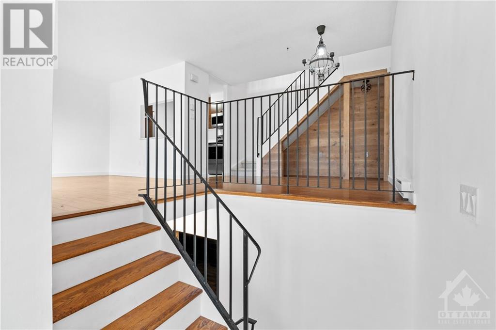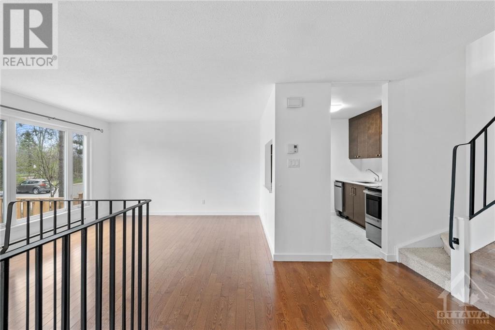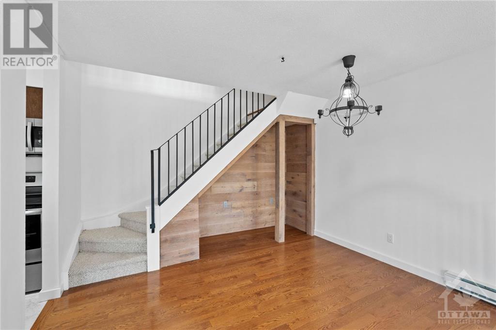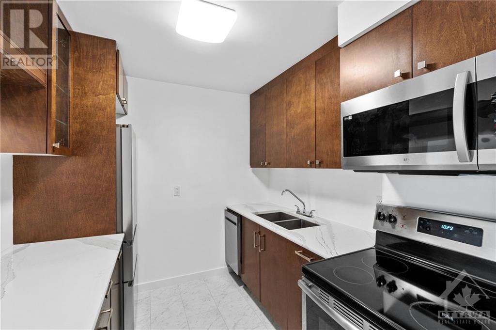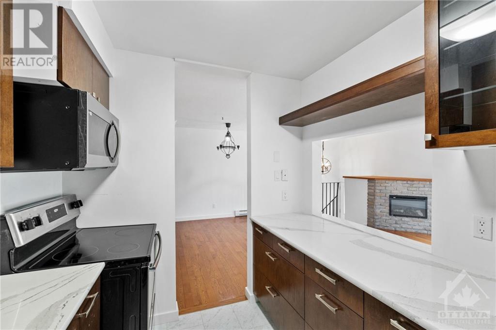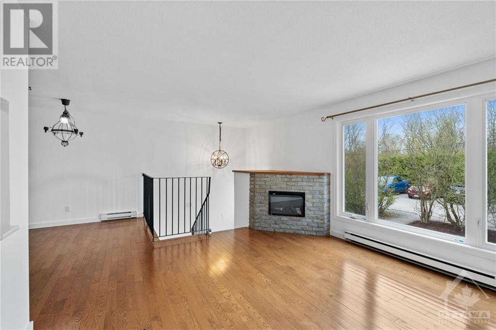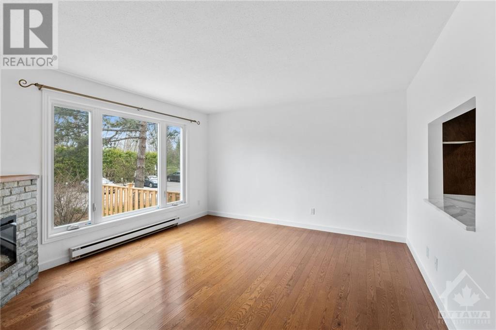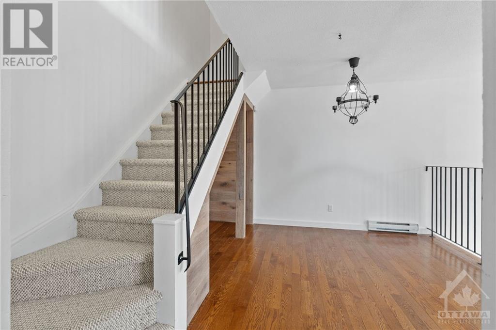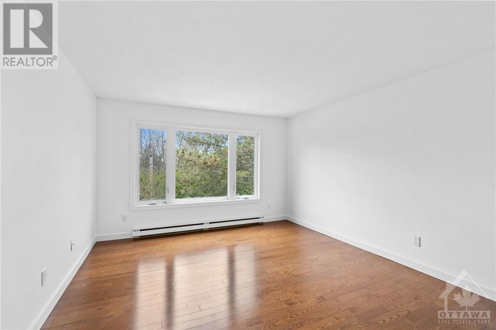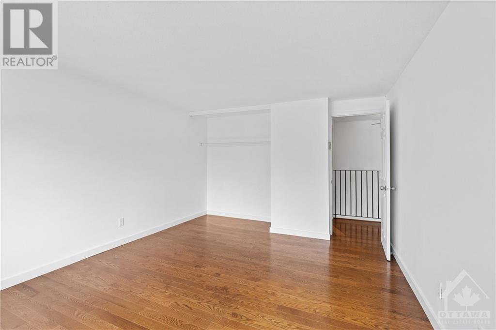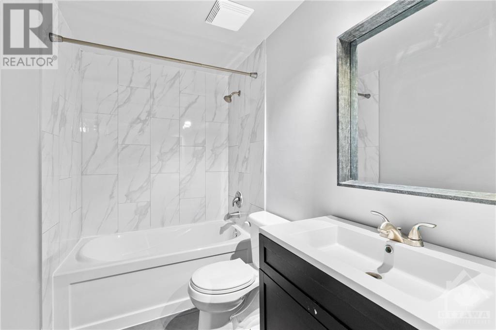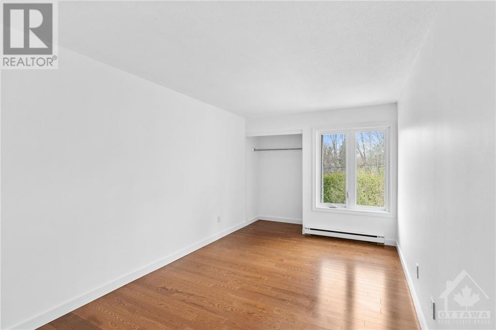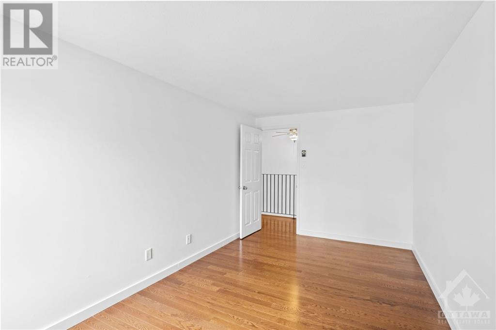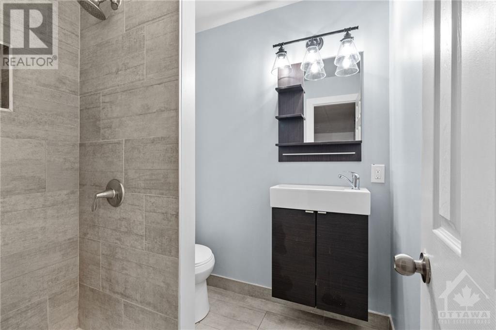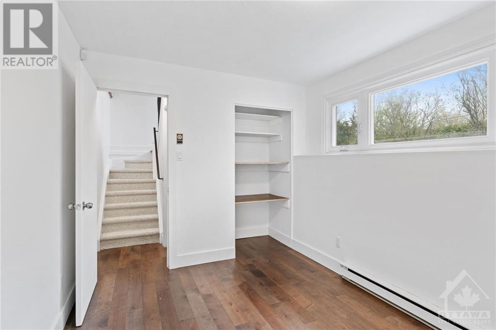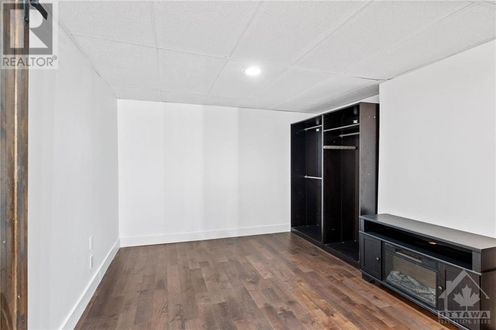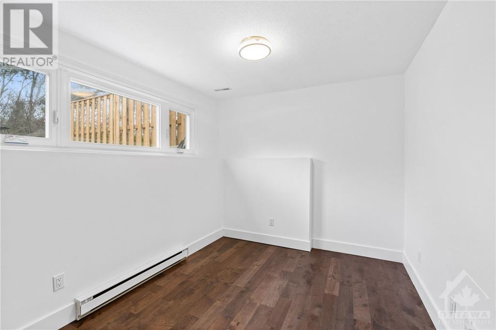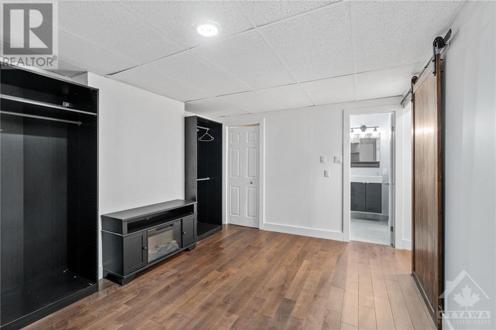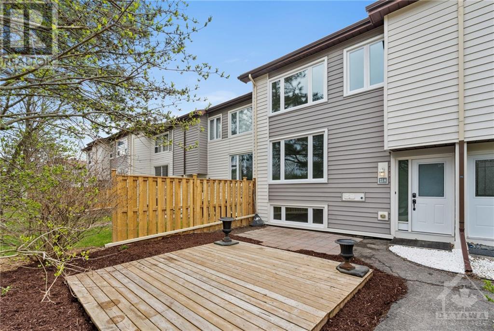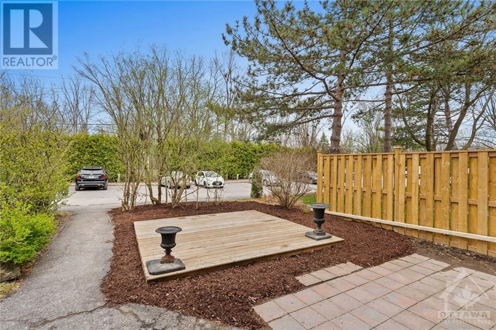15 Banner Road Unit#h Nepean, Ontario K2H 8T3
$399,000Maintenance, Property Management, Waste Removal, Water, Other, See Remarks, Reserve Fund Contributions
$427.45 Monthly
Maintenance, Property Management, Waste Removal, Water, Other, See Remarks, Reserve Fund Contributions
$427.45 MonthlySpectacular value in this turn key, low maintenance condo townhome. One of the best locations in the complex with no neighbours out front, surrounded by mature trees & tucked away from the noise of Greenbank. Modern hardwood and tile throughout complimented by recently updated Kitchen & Bathrooms. The main floor is an open concept layout with an abundance of natural light and exquisite upgrades such as a bar/pantry nook in the dining room & quartz counters, SS appliances with solid wood kitchen cabinets. Upstairs welcomes you with 2 large bedrooms and a freshly renovated full bathroom. The lower level offers another bedroom and family room (could be combined to be an expansive bedroom) as well as another updated full bathroom. All windows were replaced in 2018, new roof & front door 2020, patio/landscaping 2021. Walking distance to many schools, transit, grocery stores and 417. (id:37611)
Property Details
| MLS® Number | 1388586 |
| Property Type | Single Family |
| Neigbourhood | Sheahan Estates/Trend Village |
| Amenities Near By | Public Transit, Recreation Nearby, Shopping |
| Community Features | Pets Allowed |
| Parking Space Total | 1 |
Building
| Bathroom Total | 2 |
| Bedrooms Above Ground | 2 |
| Bedrooms Below Ground | 1 |
| Bedrooms Total | 3 |
| Amenities | Laundry - In Suite |
| Appliances | Refrigerator, Dishwasher, Dryer, Microwave Range Hood Combo, Stove, Washer |
| Basement Development | Finished |
| Basement Type | Full (finished) |
| Constructed Date | 1977 |
| Cooling Type | None |
| Exterior Finish | Siding |
| Fireplace Present | Yes |
| Fireplace Total | 2 |
| Flooring Type | Hardwood, Tile, Vinyl |
| Foundation Type | Poured Concrete |
| Heating Fuel | Electric |
| Heating Type | Baseboard Heaters |
| Stories Total | 2 |
| Type | Row / Townhouse |
| Utility Water | Municipal Water |
Parking
| Surfaced | |
| Visitor Parking |
Land
| Acreage | No |
| Land Amenities | Public Transit, Recreation Nearby, Shopping |
| Sewer | Municipal Sewage System |
| Zoning Description | Residential |
Rooms
| Level | Type | Length | Width | Dimensions |
|---|---|---|---|---|
| Second Level | Primary Bedroom | 13'7" x 13'7" | ||
| Second Level | Bedroom | 14'5" x 8'9" | ||
| Second Level | 3pc Bathroom | 8'5" x 5'0" | ||
| Lower Level | Bedroom | 11'4" x 8'6" | ||
| Lower Level | Family Room | 14'2" x 10'2" | ||
| Lower Level | 3pc Bathroom | Measurements not available | ||
| Main Level | Dining Room | 11'8" x 8'9" | ||
| Main Level | Kitchen | 8'7" x 8'0" | ||
| Main Level | Living Room | 14'0" x 13'0" |
https://www.realtor.ca/real-estate/26825536/15-banner-road-unith-nepean-sheahan-estatestrend-village
Interested?
Contact us for more information

