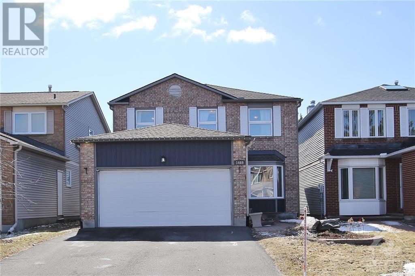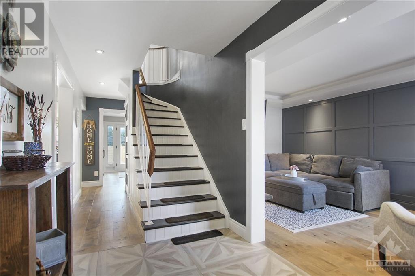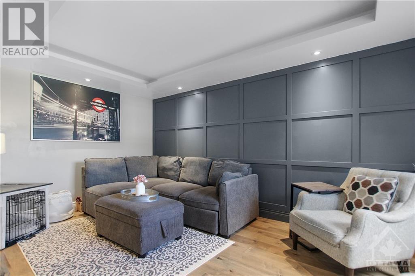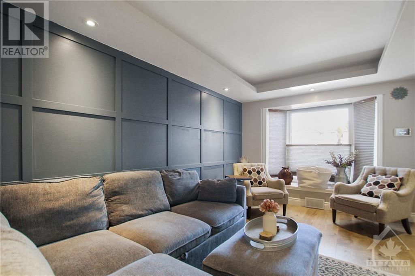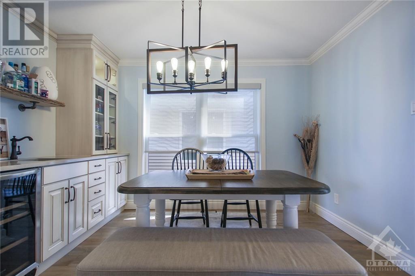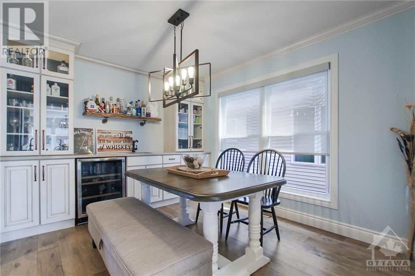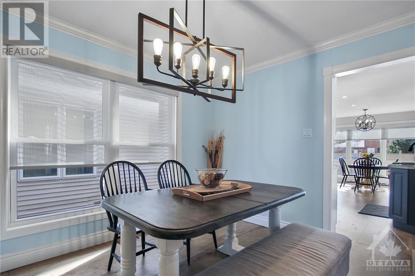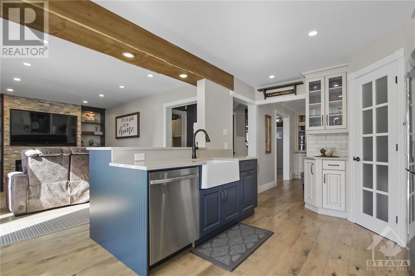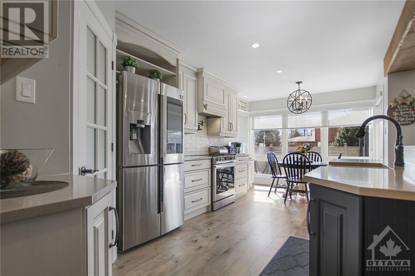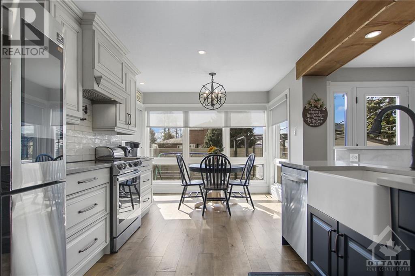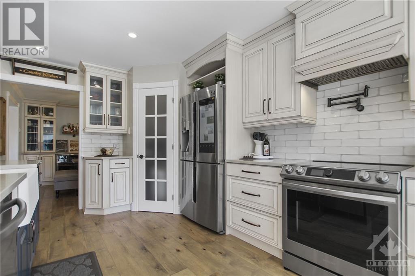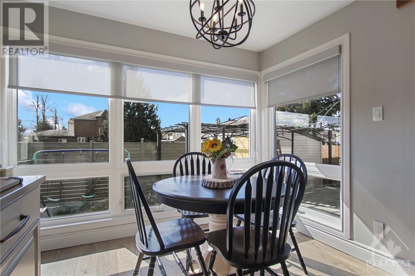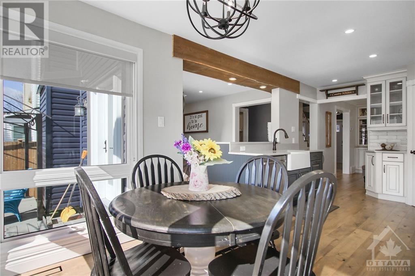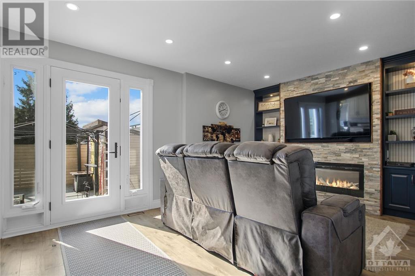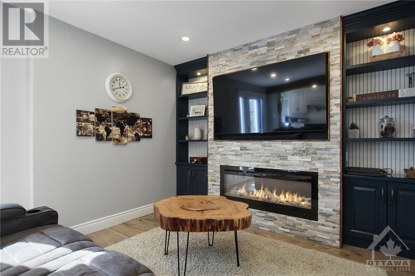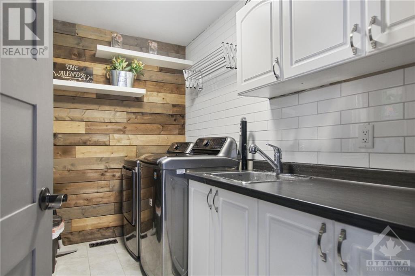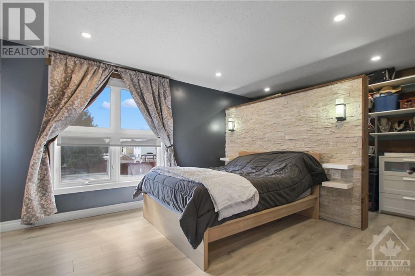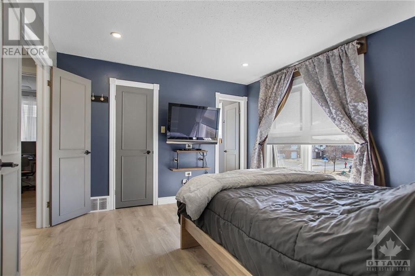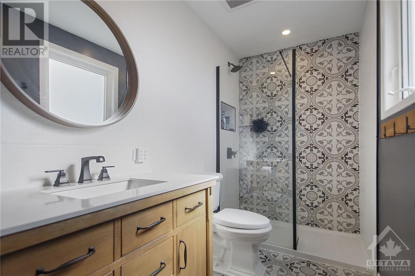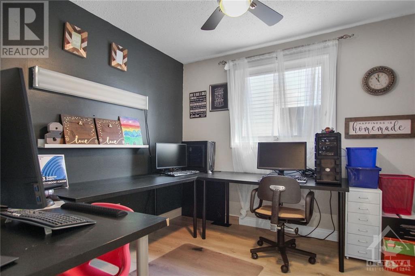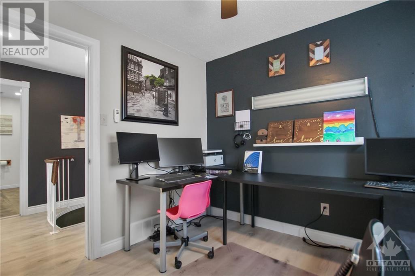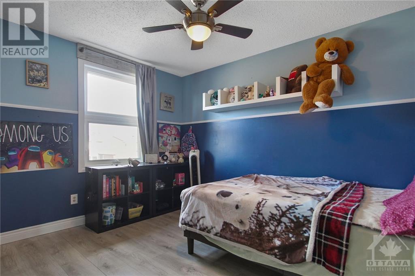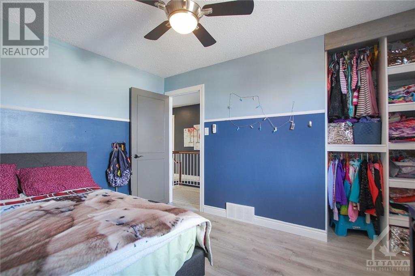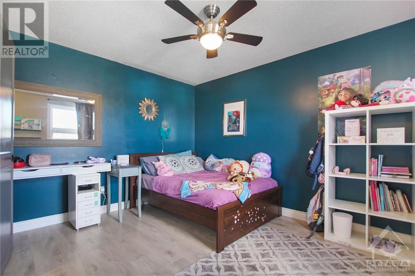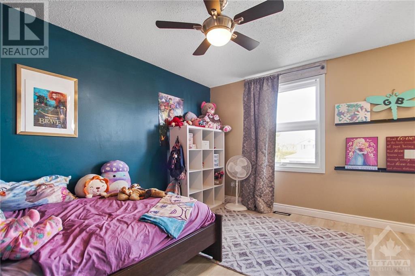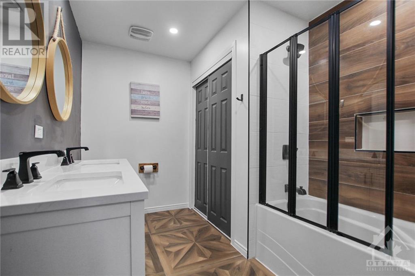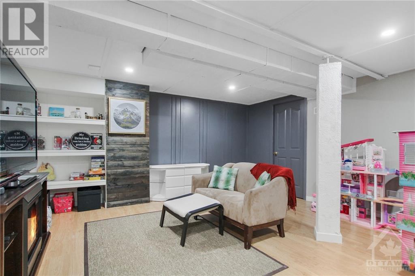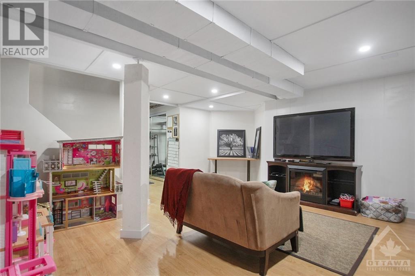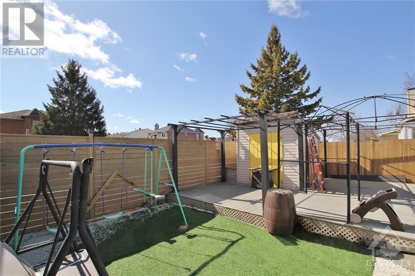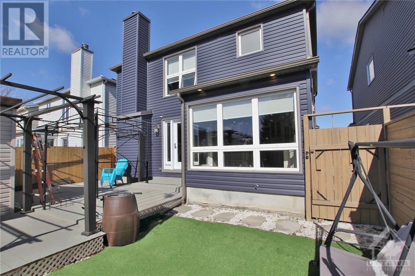1469 Laurin Crescent Ottawa, Ontario K1E 3G9
$825,000
Looking for a move-in-ready 4 bedroom home with all the updates you've seen on HGTV? Every surface on the entire first floor has been professionally renovated for both function and flow. The kitchen is a chefs dream with a corner pantry, farmhouse sink, zellige backsplash and even a pot filler. Coordinating cabinetry/wet bar was added to the dining room to incorporate it with the flow of the kitchen design. Main floor laundry. All flooring on the main and upper level has been replaced with either gorgeous tile work or wide plank hardwood flooring. All three bathrooms have been completely renovated on trend, but in a subtle timeless way. The primary bedroom has added a walk-in wardrobe, usually only seen in design and architecture magazines- a custom ¾ headboard wall-providing hidden closet/dresser space so that your bed is in a completely uncluttered area, allowing for a more restful sleep. Outside, home features all new siding, roof 2018, driveway 2023, synthetic lawn and modern shed. (id:37611)
Property Details
| MLS® Number | 1381003 |
| Property Type | Single Family |
| Neigbourhood | Orleans |
| Amenities Near By | Public Transit, Recreation Nearby, Shopping |
| Community Features | Family Oriented |
| Features | Automatic Garage Door Opener |
| Parking Space Total | 4 |
| Storage Type | Storage Shed |
| Structure | Deck |
Building
| Bathroom Total | 3 |
| Bedrooms Above Ground | 4 |
| Bedrooms Total | 4 |
| Basement Development | Partially Finished |
| Basement Type | Full (partially Finished) |
| Constructed Date | 1984 |
| Construction Style Attachment | Detached |
| Cooling Type | Central Air Conditioning |
| Exterior Finish | Brick, Siding |
| Flooring Type | Hardwood, Tile |
| Foundation Type | Poured Concrete |
| Half Bath Total | 1 |
| Heating Fuel | Natural Gas |
| Heating Type | Forced Air |
| Stories Total | 2 |
| Type | House |
| Utility Water | Municipal Water |
Parking
| Attached Garage |
Land
| Acreage | No |
| Fence Type | Fenced Yard |
| Land Amenities | Public Transit, Recreation Nearby, Shopping |
| Sewer | Municipal Sewage System |
| Size Depth | 100 Ft |
| Size Frontage | 35 Ft |
| Size Irregular | 35 Ft X 100 Ft |
| Size Total Text | 35 Ft X 100 Ft |
| Zoning Description | Residential |
Rooms
| Level | Type | Length | Width | Dimensions |
|---|---|---|---|---|
| Second Level | Primary Bedroom | 17'6" x 11'1" | ||
| Second Level | 3pc Ensuite Bath | Measurements not available | ||
| Second Level | Bedroom | 13'0" x 10'0" | ||
| Second Level | Bedroom | 11'11" x 9'6" | ||
| Second Level | Bedroom | 9'1" x 9'1" | ||
| Second Level | 5pc Bathroom | Measurements not available | ||
| Lower Level | Recreation Room | 15'2" x 12'7" | ||
| Lower Level | Gym | 15'8" x 9'6" | ||
| Lower Level | Storage | Measurements not available | ||
| Main Level | Foyer | Measurements not available | ||
| Main Level | Living Room | 15'2" x 9'1" | ||
| Main Level | Dining Room | 11'9" x 9'11" | ||
| Main Level | Family Room | 17'0" x 10'11" | ||
| Main Level | Kitchen | 10'8" x 9'11" | ||
| Main Level | Eating Area | 9'11" x 9'2" | ||
| Main Level | Laundry Room | Measurements not available | ||
| Main Level | 2pc Bathroom | Measurements not available |
https://www.realtor.ca/real-estate/26614786/1469-laurin-crescent-ottawa-orleans
Interested?
Contact us for more information

