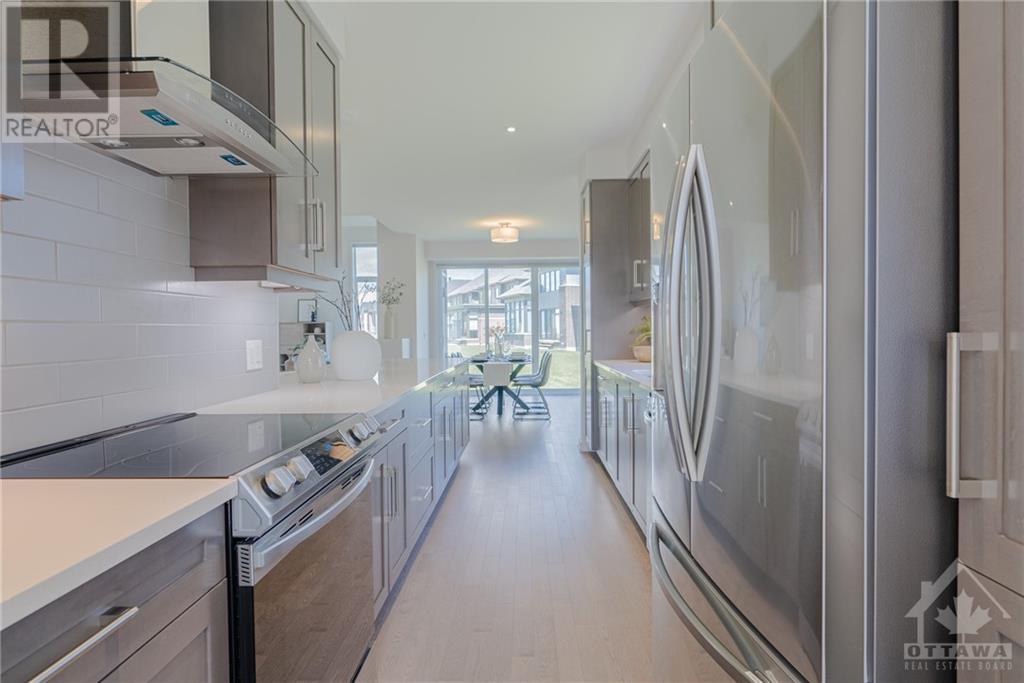143 Orchestra Way Ottawa, Ontario K4M 0R5
$1,299,900
RARE FIND! Welcome to this one-of-a-kind HN Homes ‘Arlington’ model on a 50 ft lot in Riverside South w/ 6 beds & 5 FULL baths! Enter the home to find a cozy ground-floor den & full built-ins w/ quartz counters, perfect as a coffee station! The chef’s kitchen is perfect to entertain w/ ss appliances, oversized window, & 15 ft long peninsula island. The first flr living & dining spaces are well-proportioned w/ oversized windows & vaulted ceiling in the living! Tons of premium finishes incl. HW floors, 8’ doors & 46” linear gas FP. First flr guest suite is extremely spacious AND has a full bath. Walk up the modern staircase w/ glass accents to find a cozy loft perfect as a kids' study! The primary bedroom includes a spacious walk-in closet & 5-pc ensuite. 2nd bedroom has an ensuite bath & remaining bedrooms have a convenient jack&jill. Fully finished lower lvl adds ~600 sq. ft. of extra space. Convenient location steps from Barrhaven shopping, dining & LRT to downtown opening this fall. (id:37611)
Property Details
| MLS® Number | 1397961 |
| Property Type | Single Family |
| Neigbourhood | Riverside South |
| Amenities Near By | Public Transit, Recreation Nearby, Shopping |
| Community Features | Family Oriented, School Bus |
| Features | Automatic Garage Door Opener |
| Parking Space Total | 6 |
Building
| Bathroom Total | 5 |
| Bedrooms Above Ground | 5 |
| Bedrooms Below Ground | 1 |
| Bedrooms Total | 6 |
| Appliances | Refrigerator, Dishwasher, Dryer, Hood Fan, Stove, Washer, Blinds |
| Basement Development | Finished |
| Basement Type | Full (finished) |
| Constructed Date | 2023 |
| Construction Style Attachment | Detached |
| Cooling Type | Central Air Conditioning, Air Exchanger |
| Exterior Finish | Brick, Siding |
| Fire Protection | Smoke Detectors |
| Fireplace Present | Yes |
| Fireplace Total | 1 |
| Flooring Type | Wall-to-wall Carpet, Hardwood, Tile |
| Foundation Type | Poured Concrete |
| Heating Fuel | Natural Gas |
| Heating Type | Forced Air |
| Stories Total | 2 |
| Type | House |
| Utility Water | Municipal Water |
Parking
| Attached Garage |
Land
| Acreage | No |
| Land Amenities | Public Transit, Recreation Nearby, Shopping |
| Sewer | Municipal Sewage System |
| Size Depth | 101 Ft ,4 In |
| Size Frontage | 50 Ft |
| Size Irregular | 50.04 Ft X 101.37 Ft (irregular Lot) |
| Size Total Text | 50.04 Ft X 101.37 Ft (irregular Lot) |
| Zoning Description | Residential |
Rooms
| Level | Type | Length | Width | Dimensions |
|---|---|---|---|---|
| Second Level | Primary Bedroom | 13'1" x 17'3" | ||
| Second Level | Bedroom | 10'5" x 14'1" | ||
| Second Level | Bedroom | 11'0" x 13'8" | ||
| Second Level | Bedroom | 10'5" x 13'11" | ||
| Second Level | 5pc Ensuite Bath | Measurements not available | ||
| Second Level | 4pc Ensuite Bath | Measurements not available | ||
| Second Level | 5pc Bathroom | Measurements not available | ||
| Second Level | Loft | Measurements not available | ||
| Basement | 4pc Bathroom | Measurements not available | ||
| Main Level | Family Room | 13'0" x 18'0" | ||
| Main Level | Dining Room | 10'9" x 14'3" | ||
| Main Level | Kitchen | 10'4" x 16'1" | ||
| Main Level | Den | 10'0" x 10'0" | ||
| Main Level | Bedroom | 11'0" x 14'0" | ||
| Main Level | 4pc Bathroom | Measurements not available | ||
| Main Level | Laundry Room | Measurements not available |
https://www.realtor.ca/real-estate/27049042/143-orchestra-way-ottawa-riverside-south
Interested?
Contact us for more information
































