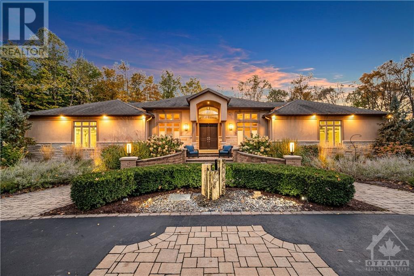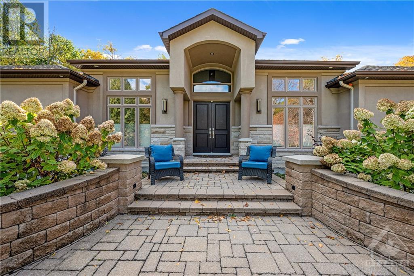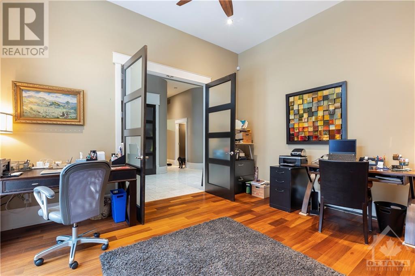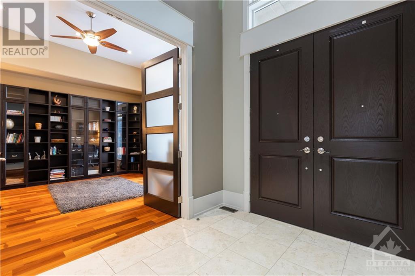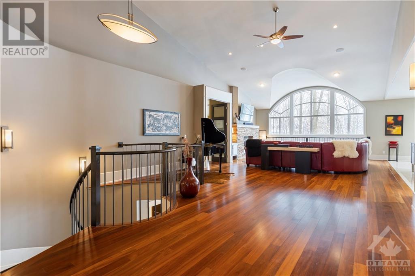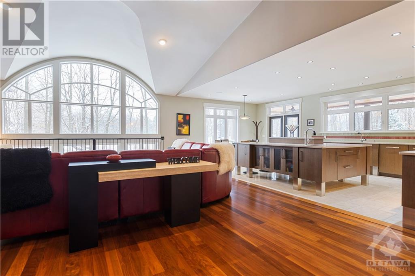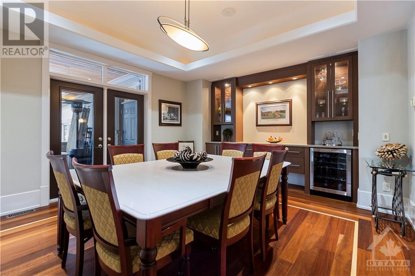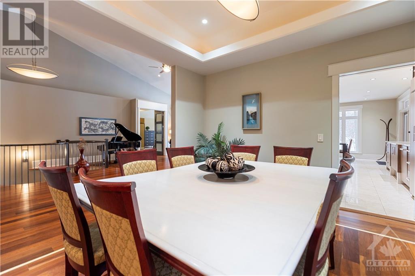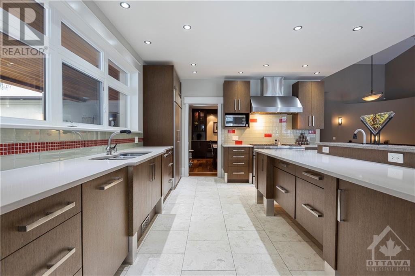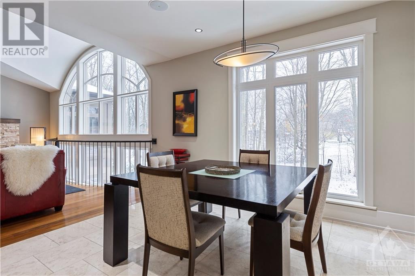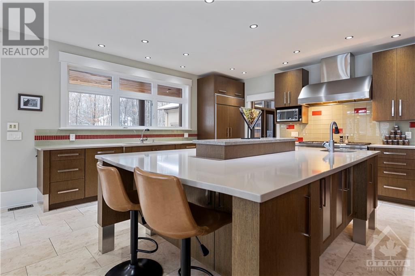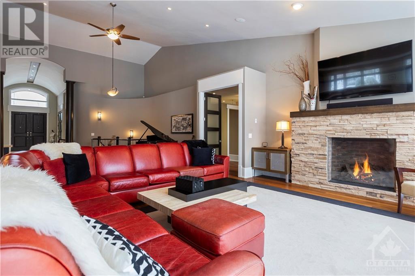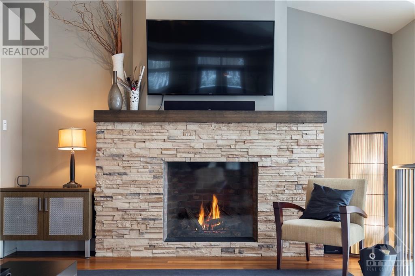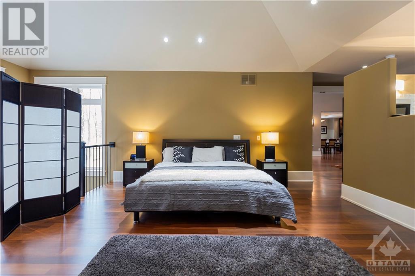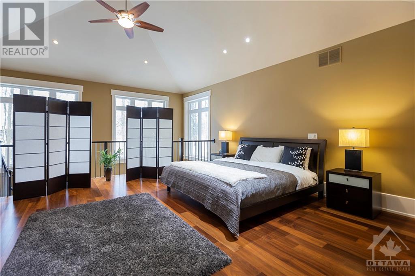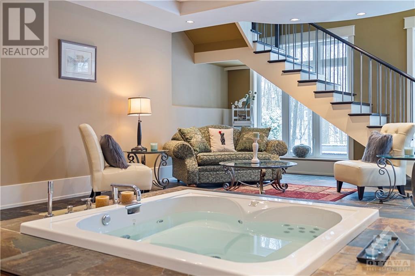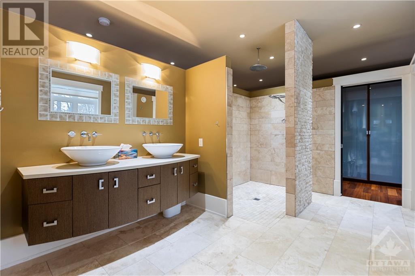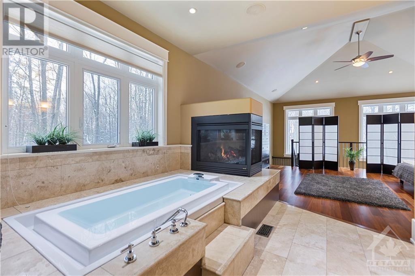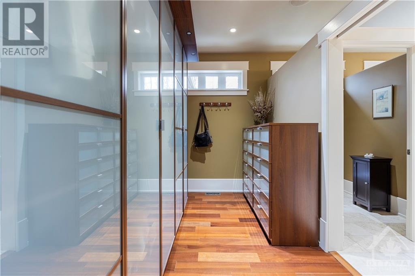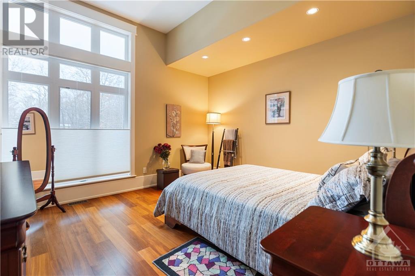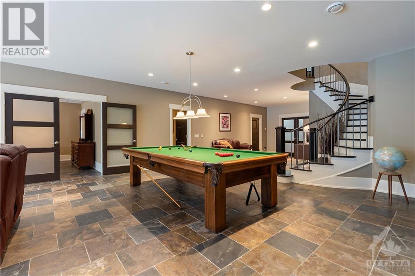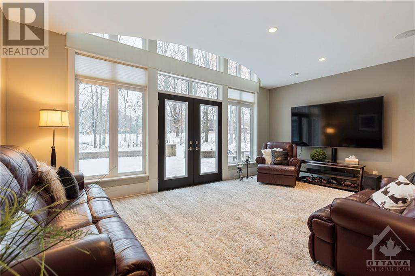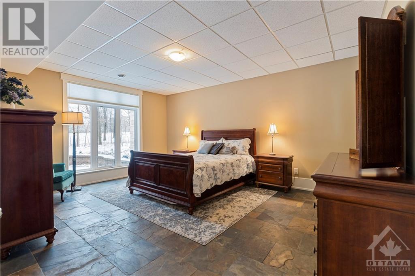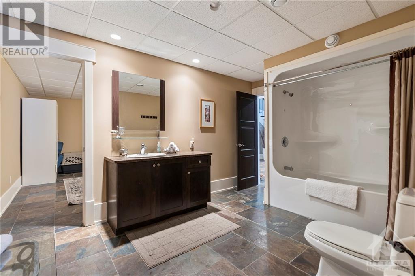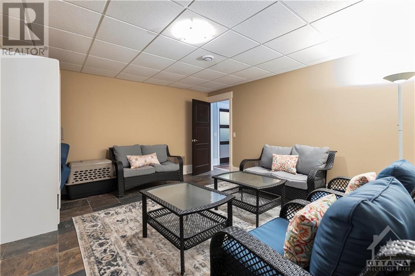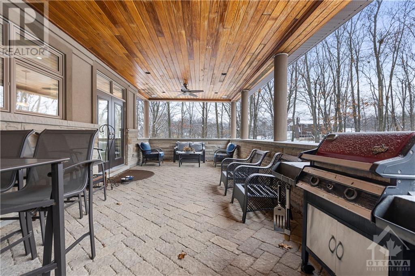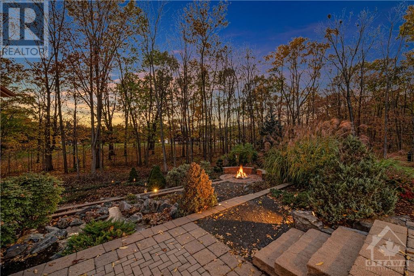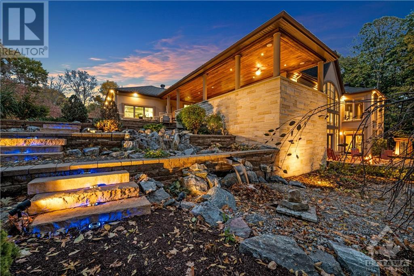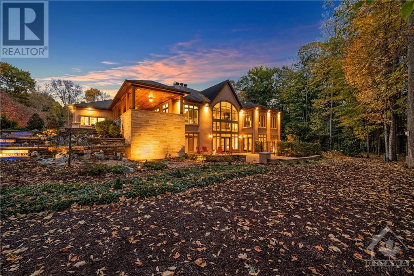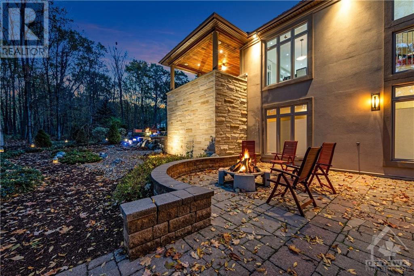1420 Royal Maple Drive Cumberland, Ontario K4C 1B5
$2,300,000
Discover Cumberland Ridge, the epitome of luxury living. Boasting a dual 3-car garage setup, one offering direct access to the bsmnt. The distinctive barrel entrance sets the tone for the opulence within. With over 6000 sq. ft. the heart of this home is a chef's kitchen. With top-tier appliances, a Jenn Air natural gas range, two Miele dishwashers, a built-in counter-depth Jenn-air refrigerator, and a sprawling island. A covered porch connects to the kitchen, extending the living space. The primary is a haven with a captivating 3-way fireplace connecting the lavish en suite, equipped with an infinity-edge bathtub, walk-through shower, and a sprawling walk-in closet with access to the laundry room. The primary has a prvt stairs to the lower level which brings you to the primary spa. A direct-vented gas fireplace in the living area can heat the entire house, with radiant floors on the lower. Step into the prvt bckyrd boasting waterfall features, 2 fireplaces, and landscaped surroundings. (id:37611)
Property Details
| MLS® Number | 1383266 |
| Property Type | Single Family |
| Neigbourhood | Cumberland Ridge |
| Amenities Near By | Golf Nearby |
| Communication Type | Internet Access |
| Community Features | Family Oriented |
| Features | Treed, Automatic Garage Door Opener |
| Parking Space Total | 15 |
| Road Type | Paved Road |
Building
| Bathroom Total | 3 |
| Bedrooms Above Ground | 3 |
| Bedrooms Below Ground | 1 |
| Bedrooms Total | 4 |
| Appliances | Refrigerator, Dishwasher, Dryer, Stove, Washer |
| Architectural Style | Bungalow |
| Basement Development | Finished |
| Basement Type | Full (finished) |
| Constructed Date | 2004 |
| Construction Material | Poured Concrete |
| Construction Style Attachment | Detached |
| Cooling Type | Central Air Conditioning |
| Exterior Finish | Stone, Stucco |
| Fireplace Present | Yes |
| Fireplace Total | 2 |
| Flooring Type | Hardwood, Tile |
| Foundation Type | Poured Concrete |
| Heating Fuel | Natural Gas |
| Heating Type | Forced Air, Radiant Heat |
| Stories Total | 1 |
| Type | House |
| Utility Water | Drilled Well |
Parking
| Attached Garage | |
| See Remarks |
Land
| Acreage | Yes |
| Land Amenities | Golf Nearby |
| Landscape Features | Landscaped |
| Size Depth | 289 Ft ,7 In |
| Size Frontage | 301 Ft ,10 In |
| Size Irregular | 1.93 |
| Size Total | 1.93 Ac |
| Size Total Text | 1.93 Ac |
| Zoning Description | Residential |
Rooms
| Level | Type | Length | Width | Dimensions |
|---|---|---|---|---|
| Lower Level | Recreation Room | 44'6" x 19'5" | ||
| Lower Level | Other | 19'2" x 29'11" | ||
| Lower Level | Bedroom | 17'6" x 13'10" | ||
| Lower Level | 3pc Ensuite Bath | 9'4" x 13'10" | ||
| Lower Level | Den | 13'10" x 15'2" | ||
| Main Level | Office | 15'4" x 14'2" | ||
| Main Level | Dining Room | 14'0" x 16'7" | ||
| Main Level | Living Room | 20'8" x 27'10" | ||
| Main Level | Kitchen | 15'7" x 14'9" | ||
| Main Level | Eating Area | 10'10" x 14'9" | ||
| Main Level | Primary Bedroom | 19'6" x 22'1" | ||
| Main Level | 5pc Ensuite Bath | 13'10" x 15'3" | ||
| Main Level | Other | 6'11" x 21'4" | ||
| Main Level | Laundry Room | 6'9" x 6'5" | ||
| Main Level | Bedroom | 13'7" x 13'1" | ||
| Main Level | 3pc Bathroom | 6'2" x 8'7" | ||
| Main Level | Foyer | 21'11" x 9'0" |
https://www.realtor.ca/real-estate/26671466/1420-royal-maple-drive-cumberland-cumberland-ridge
Interested?
Contact us for more information

