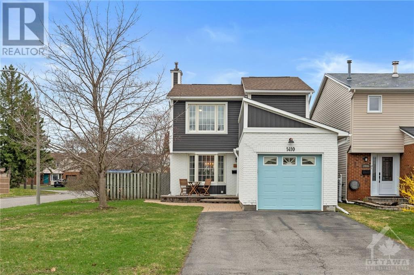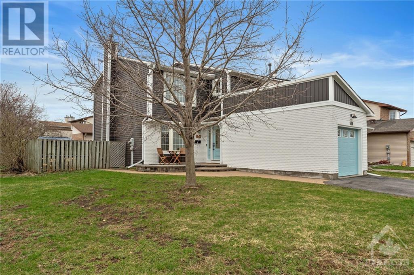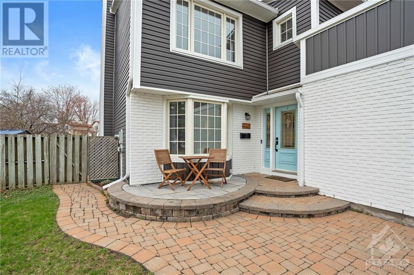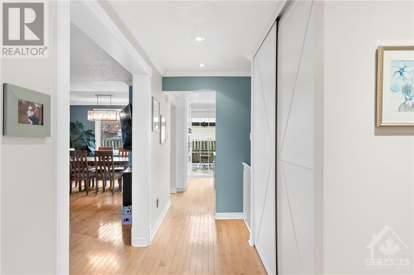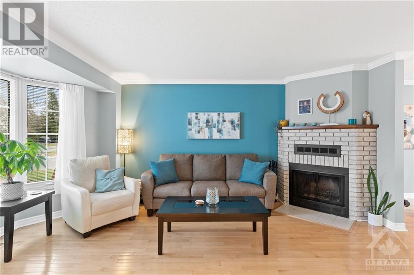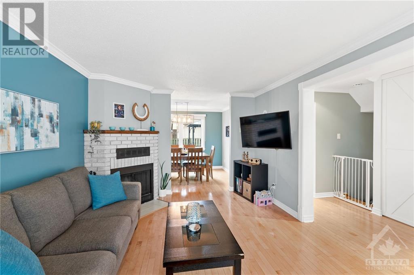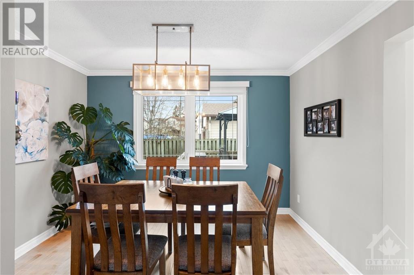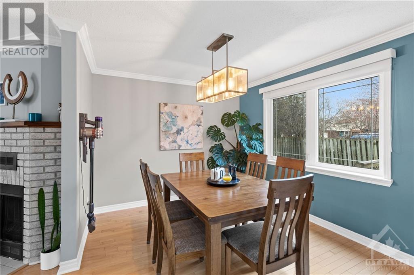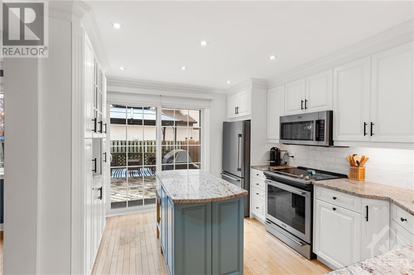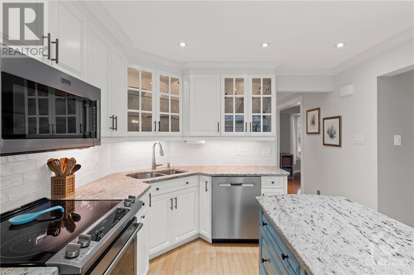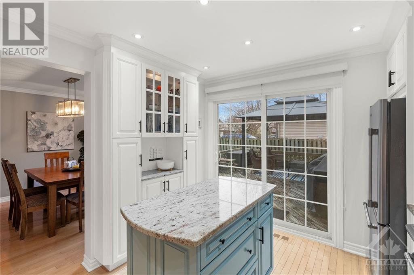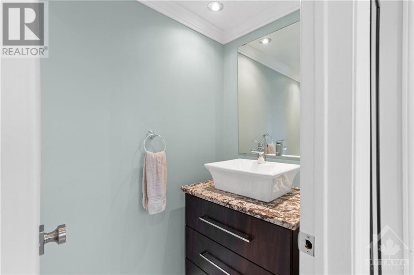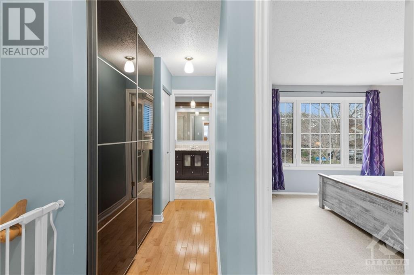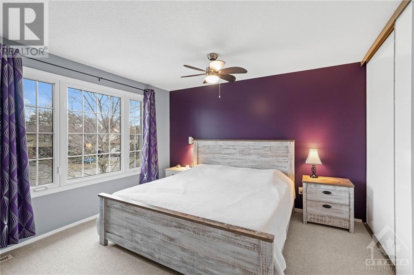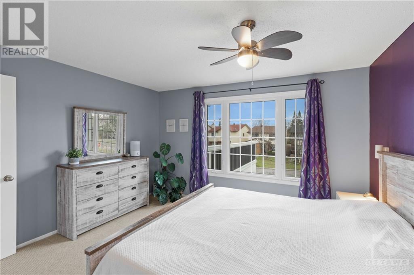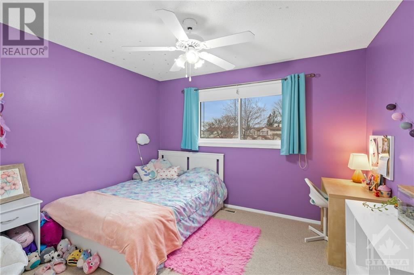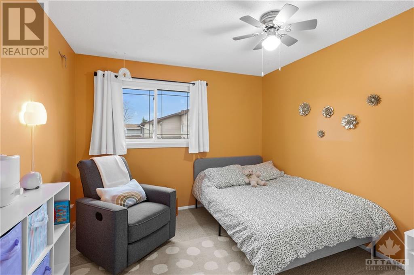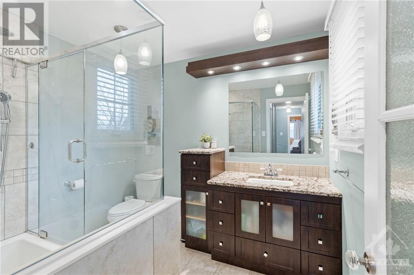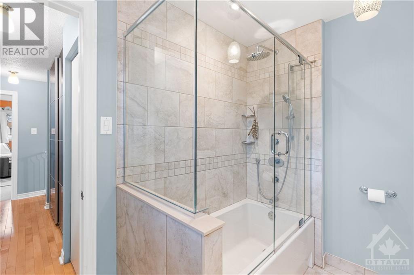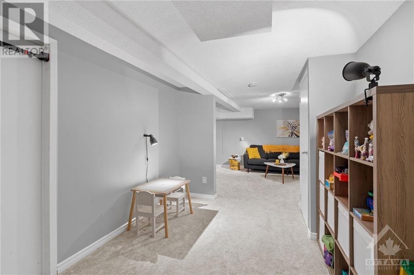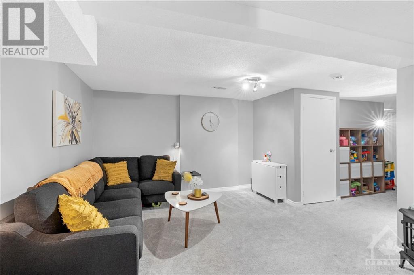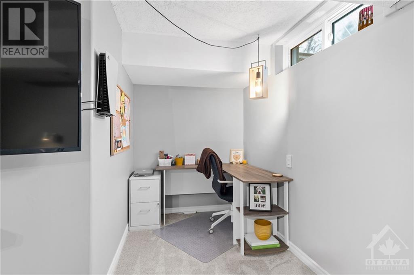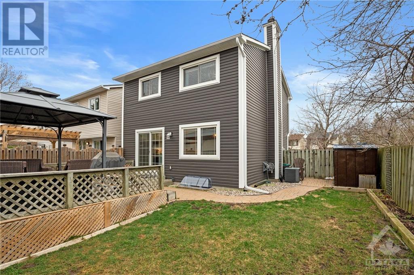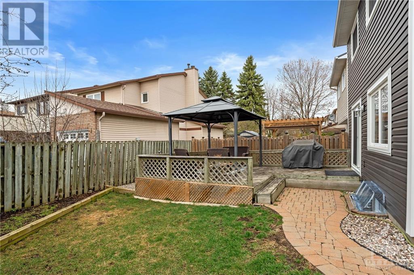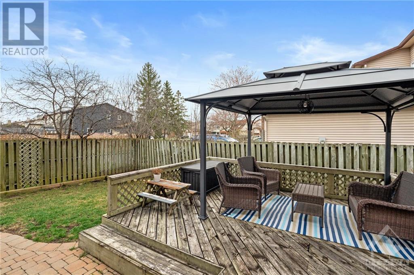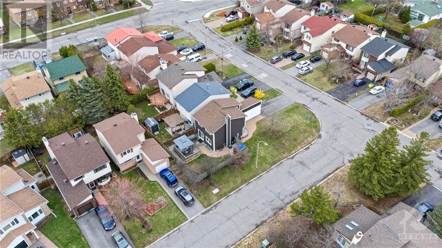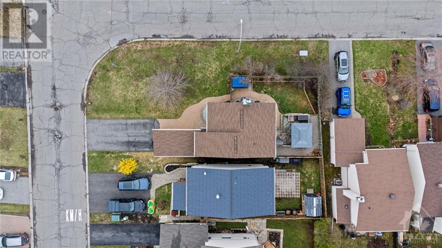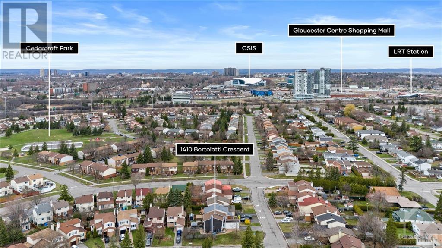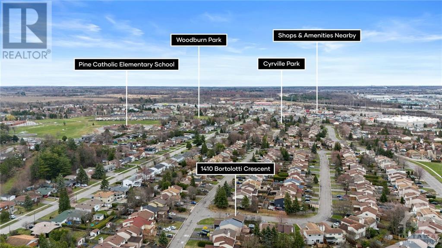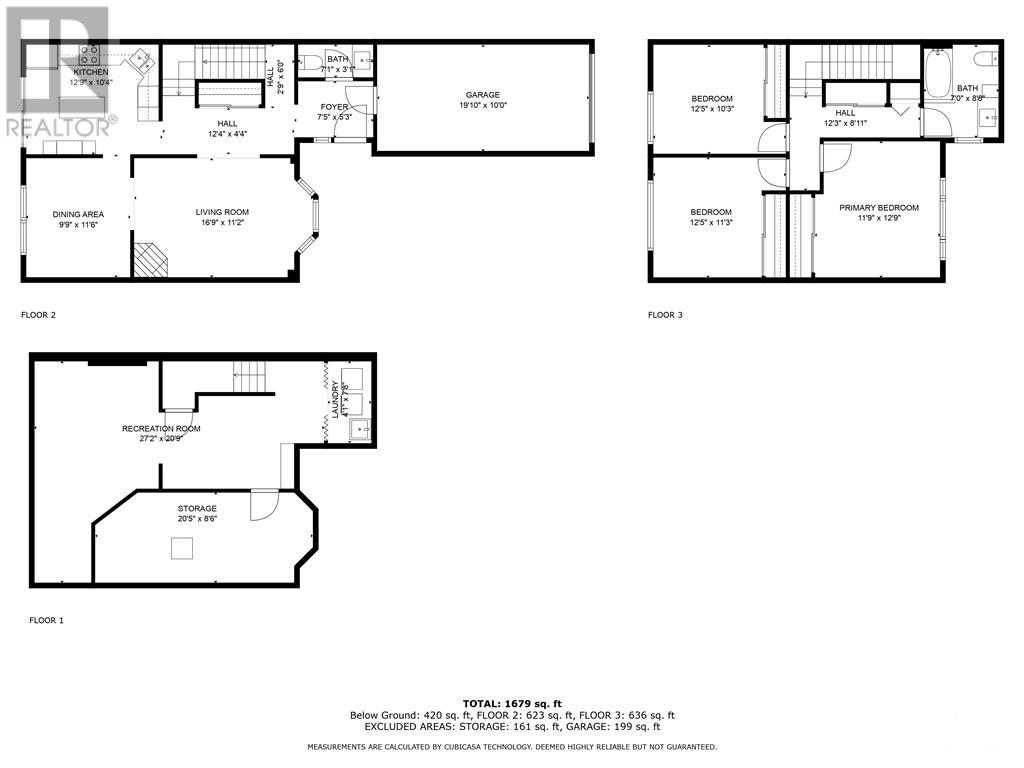1410 Bortolotti Crescent Ottawa, Ontario K1B 5C2
$709,000
Turn key single family home on a corner lot (no neighbours on one side) in sought after Pineview. This 3 bedroom /2 bath home has been thoroughly renovated inside and out! The updated exterior has new siding & insulation paired with professional landscaping/interlock & an extra wide driveway. Inside, the main level welcomes you with an abundance of natural light complimented with bright hardwood flooring, elegant colour scheme and a gorgeous updated kitchen. The upper level offers 3 well apportioned bedrooms with large closets & a spacious/renovated full bathroom. The lower level is finished beautifully with a functional layout that allows for many options. A great family friendly street in a central location with easy access to 417&174 highways and downtown, Pine Catholic elementary school, St John Paul II school, shopping & transit. Windows '10, roof '18. A/C '16, Central Vac '18, siding (plywood & tyvek) '22, eavestrough '22 basement '22, kitchen updated '22 (id:37611)
Property Details
| MLS® Number | 1388545 |
| Property Type | Single Family |
| Neigbourhood | Pineview |
| Amenities Near By | Public Transit, Recreation Nearby, Shopping |
| Community Features | Family Oriented |
| Features | Corner Site, Gazebo, Automatic Garage Door Opener |
| Parking Space Total | 4 |
Building
| Bathroom Total | 2 |
| Bedrooms Above Ground | 3 |
| Bedrooms Total | 3 |
| Appliances | Refrigerator, Dishwasher, Dryer, Microwave Range Hood Combo, Stove, Washer |
| Basement Development | Finished |
| Basement Type | Full (finished) |
| Constructed Date | 1982 |
| Construction Style Attachment | Detached |
| Cooling Type | Central Air Conditioning |
| Exterior Finish | Brick, Siding |
| Fireplace Present | Yes |
| Fireplace Total | 1 |
| Flooring Type | Carpet Over Hardwood, Hardwood |
| Foundation Type | Poured Concrete |
| Half Bath Total | 1 |
| Heating Fuel | Natural Gas |
| Heating Type | Forced Air |
| Stories Total | 2 |
| Type | House |
| Utility Water | Municipal Water |
Parking
| Attached Garage | |
| Inside Entry |
Land
| Access Type | Highway Access |
| Acreage | No |
| Land Amenities | Public Transit, Recreation Nearby, Shopping |
| Landscape Features | Partially Landscaped |
| Sewer | Municipal Sewage System |
| Size Depth | 99 Ft ,11 In |
| Size Frontage | 41 Ft ,3 In |
| Size Irregular | 41.22 Ft X 99.92 Ft |
| Size Total Text | 41.22 Ft X 99.92 Ft |
| Zoning Description | Residential |
Rooms
| Level | Type | Length | Width | Dimensions |
|---|---|---|---|---|
| Second Level | Full Bathroom | 8'8" x 7'0" | ||
| Second Level | Primary Bedroom | 12'9" x 11'9" | ||
| Second Level | Bedroom | 12'5" x 11'3" | ||
| Second Level | Bedroom | 12'5" x 10'3" | ||
| Basement | Family Room | 27'2" x 20'9" | ||
| Basement | Laundry Room | 7'8" x 4'1" | ||
| Main Level | Foyer | 7'5" x 5'3" | ||
| Main Level | Partial Bathroom | Measurements not available | ||
| Main Level | Living Room | 16'9" x 11'2" | ||
| Main Level | Dining Room | 11'6" x 9'9" | ||
| Main Level | Kitchen | 12'9" x 10'4" |
https://www.realtor.ca/real-estate/26800635/1410-bortolotti-crescent-ottawa-pineview
Interested?
Contact us for more information

