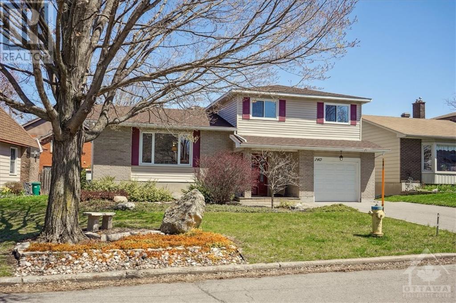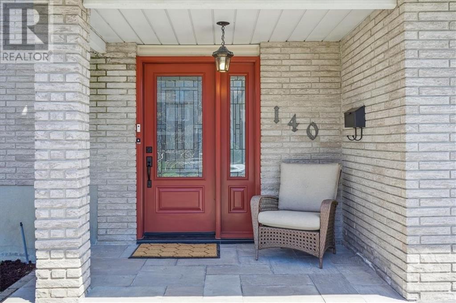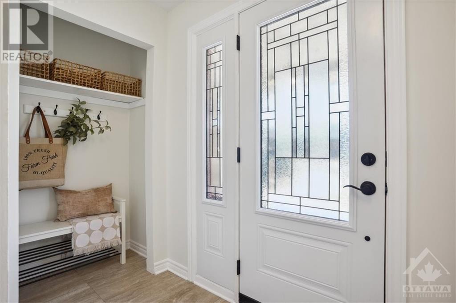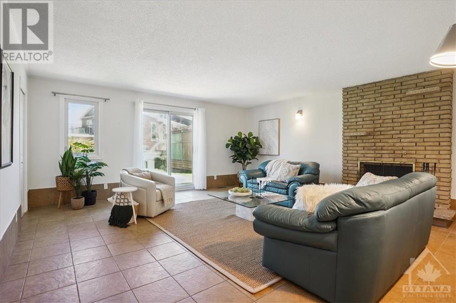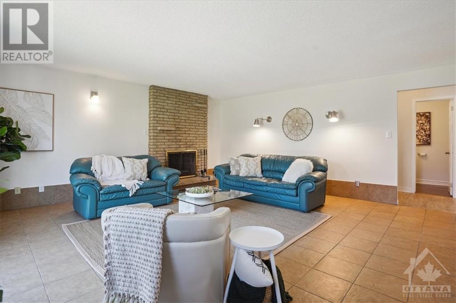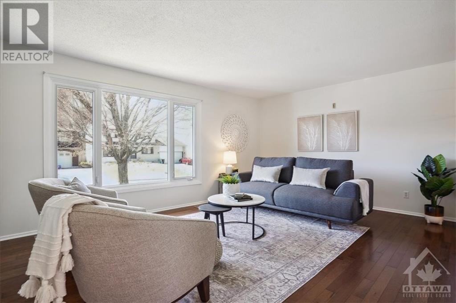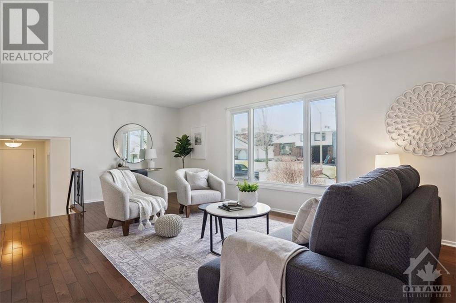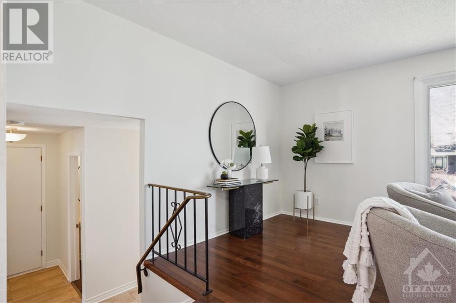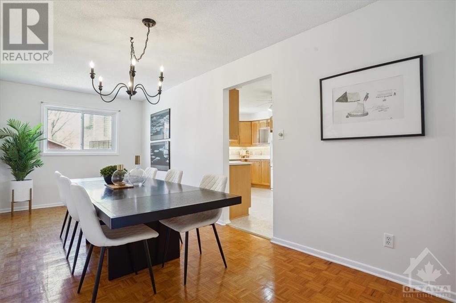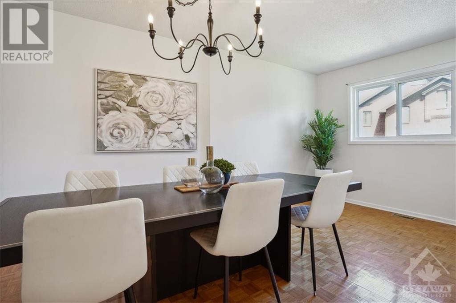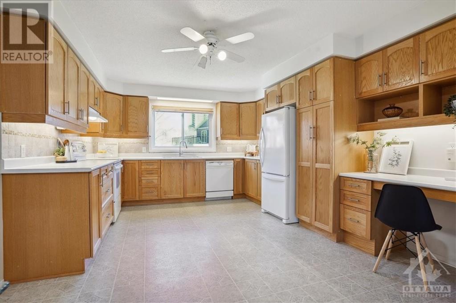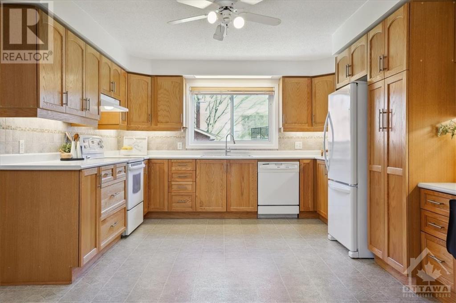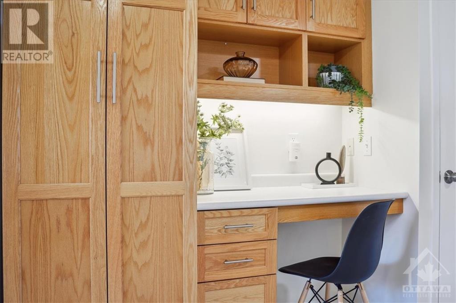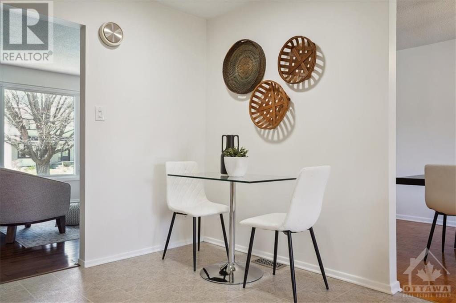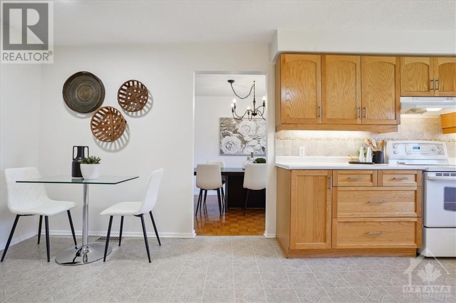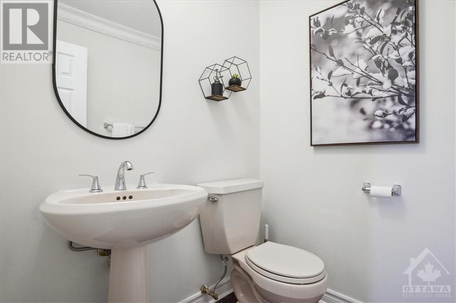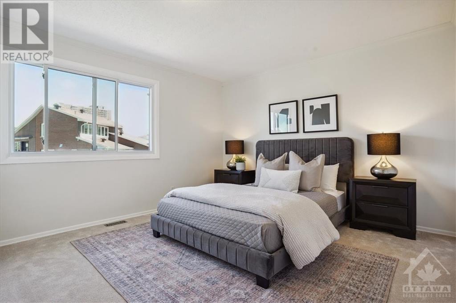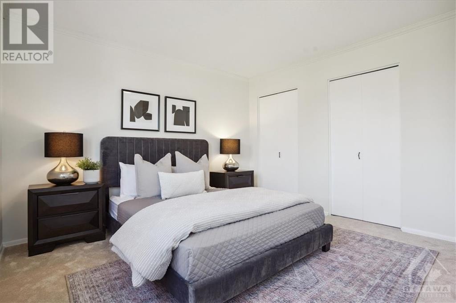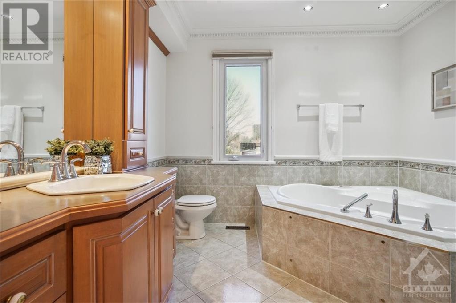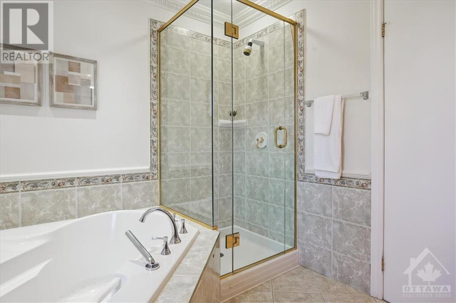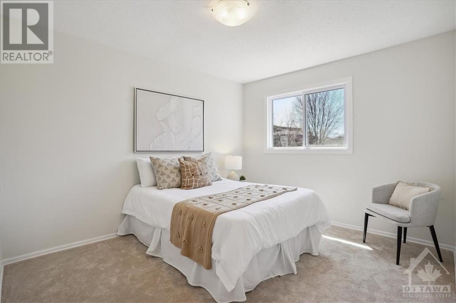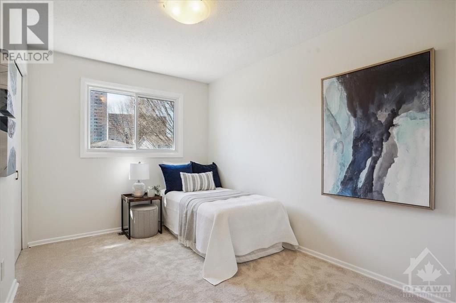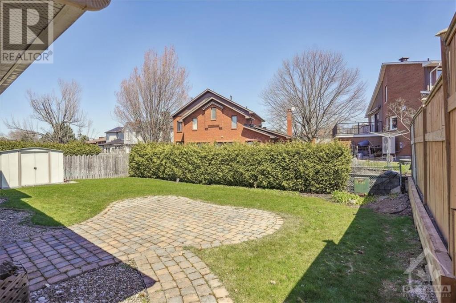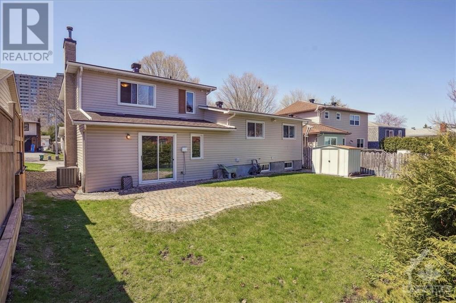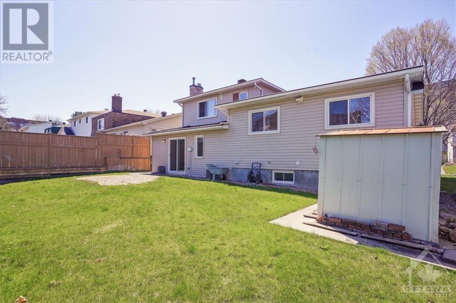140 Lincoln Heights Road Ottawa, Ontario K2B 8A6
$828,000
Every aspect of this lovely gem will impress. Deceivingly large this home has lots of space for a growing family. The owners have taken care of every detail inside and out. Stunning landscaping and curb appeal welcome you. Upon entering you are immediately impressed with the positive energy and pleasantly surprised with the size. Huge family room with access to the rear yard and a wood burning fireplace. The main level has a living room, huge dinning room for large gatherings and oversized kitchen with wood cabinets. You will love the location on a quiet street with mature trees and beautiful homes but around the corner from parks, NCC trails, schools and shopping. Easy access to Westboro Village without the Westboro price tag. Some of the added features: full sprinkler system at the front + back yards. The outdoor siding replaced in 2019, Furnace + AC 2018. Lots of thoughtful and functional inclusions for the next home owner. There is literally nothing needed here except to move in. (id:37611)
Property Details
| MLS® Number | 1388655 |
| Property Type | Single Family |
| Neigbourhood | Lincoln Heights |
| Amenities Near By | Public Transit, Shopping |
| Communication Type | Internet Access |
| Community Features | Family Oriented |
| Features | Automatic Garage Door Opener |
| Parking Space Total | 3 |
| Storage Type | Storage Shed |
Building
| Bathroom Total | 3 |
| Bedrooms Above Ground | 3 |
| Bedrooms Below Ground | 1 |
| Bedrooms Total | 4 |
| Appliances | Refrigerator, Dishwasher, Dryer, Freezer, Stove, Washer |
| Basement Development | Finished |
| Basement Type | Crawl Space (finished) |
| Constructed Date | 1972 |
| Construction Style Attachment | Detached |
| Cooling Type | Central Air Conditioning |
| Exterior Finish | Brick, Siding |
| Fireplace Present | Yes |
| Fireplace Total | 1 |
| Flooring Type | Wall-to-wall Carpet, Hardwood, Ceramic |
| Foundation Type | Poured Concrete |
| Half Bath Total | 1 |
| Heating Fuel | Natural Gas |
| Heating Type | Forced Air |
| Type | House |
| Utility Water | Municipal Water |
Parking
| Attached Garage | |
| Inside Entry |
Land
| Access Type | Highway Access |
| Acreage | No |
| Fence Type | Fenced Yard |
| Land Amenities | Public Transit, Shopping |
| Landscape Features | Landscaped, Underground Sprinkler |
| Sewer | Municipal Sewage System |
| Size Depth | 95 Ft |
| Size Frontage | 53 Ft |
| Size Irregular | 53 Ft X 95 Ft |
| Size Total Text | 53 Ft X 95 Ft |
| Zoning Description | Residential |
Rooms
| Level | Type | Length | Width | Dimensions |
|---|---|---|---|---|
| Second Level | Living Room | 12'5" x 19'0" | ||
| Second Level | Kitchen | 19'10" x 12'2" | ||
| Second Level | Dining Room | 7'1" x 21'6" | ||
| Third Level | Primary Bedroom | 11'7" x 12'0" | ||
| Third Level | Bedroom | 11'7" x 12'7" | ||
| Third Level | Bedroom | 8'7" x 11'8" | ||
| Third Level | 4pc Bathroom | 9'6" x 8'7" | ||
| Basement | Bedroom | 7'4" x 13'8" | ||
| Basement | Recreation Room | 20'6" x 24'0" | ||
| Main Level | Family Room/fireplace | 17'6" x 18'1" | ||
| Main Level | Foyer | 7'0" x 4'0" |
https://www.realtor.ca/real-estate/26806650/140-lincoln-heights-road-ottawa-lincoln-heights
Interested?
Contact us for more information

