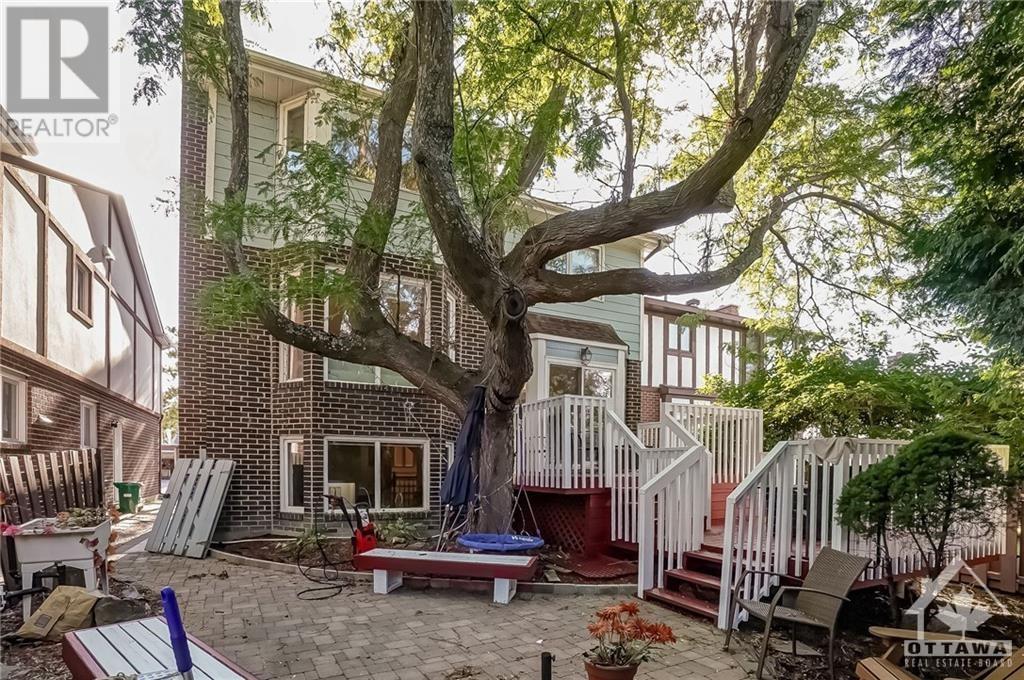14 Pemberton Crescent Ottawa, Ontario K2G 4Y9
$850,000
Welcome to 14 Pemberton, beautifully updated detached home nestled on a quiet crescent in the sought after neighborhood, Estates of Arlington Woods in Nepean. This 4 bed/2.5 bath detached home will impress you with its pride of ownership, beautiful upgrades and stunning natural light. The main level offers a bright foyer, 2-piece powder room, open concept living/dining room, & hardwood flooring throughout. The bright eat-in kitchen features granite counters and ample counter/cupboard space. Upstairs is complete with 4 spacious bedrooms, a 3-piece main bathroom. A spacious primary bedroom with a 4 piece ensuite. The finished basement provides additional recreation space & an abundance of storage space. GREAT LOCATION, in top school boundaries of Knoxdale PS, parks and transit. Short drive to downtown, Nepean Sportsplex, Algonquin college, College square, shopping & many amenities close by. Recent updates: Roof (2016), Furnace & A/C (2015), hardwood floors on the upper level (2020) (id:37611)
Property Details
| MLS® Number | 1399670 |
| Property Type | Single Family |
| Neigbourhood | Arlington Woods |
| Amenities Near By | Airport, Public Transit, Shopping |
| Features | Automatic Garage Door Opener |
| Parking Space Total | 4 |
Building
| Bathroom Total | 3 |
| Bedrooms Above Ground | 4 |
| Bedrooms Total | 4 |
| Appliances | Refrigerator, Dishwasher, Dryer, Hood Fan, Stove, Washer, Blinds |
| Basement Development | Finished |
| Basement Type | Full (finished) |
| Constructed Date | 1985 |
| Construction Style Attachment | Detached |
| Cooling Type | Central Air Conditioning |
| Exterior Finish | Brick, Siding |
| Fireplace Present | Yes |
| Fireplace Total | 1 |
| Fixture | Drapes/window Coverings |
| Flooring Type | Hardwood, Laminate, Tile |
| Foundation Type | Poured Concrete |
| Half Bath Total | 1 |
| Heating Fuel | Natural Gas |
| Heating Type | Forced Air |
| Type | House |
| Utility Water | Municipal Water |
Parking
| Attached Garage |
Land
| Acreage | No |
| Land Amenities | Airport, Public Transit, Shopping |
| Sewer | Municipal Sewage System |
| Size Depth | 100 Ft |
| Size Frontage | 36 Ft ,7 In |
| Size Irregular | 36.61 Ft X 100 Ft |
| Size Total Text | 36.61 Ft X 100 Ft |
| Zoning Description | Residential |
Rooms
| Level | Type | Length | Width | Dimensions |
|---|---|---|---|---|
| Second Level | Primary Bedroom | 18'1" x 12'9" | ||
| Second Level | Bedroom | 14'5" x 13'4" | ||
| Second Level | Bedroom | 12'2" x 9'0" | ||
| Second Level | Bedroom | 11'5" x 10'1" | ||
| Second Level | 4pc Ensuite Bath | 11'11" x 5'9" | ||
| Main Level | Living Room | 18'2" x 14'7" | ||
| Main Level | Dining Room | 12'9" x 12'1" | ||
| Main Level | Kitchen | 16'2" x 9'5" | ||
| Main Level | Foyer | 16'5" x 6'6" |
https://www.realtor.ca/real-estate/27091950/14-pemberton-crescent-ottawa-arlington-woods
Interested?
Contact us for more information




























