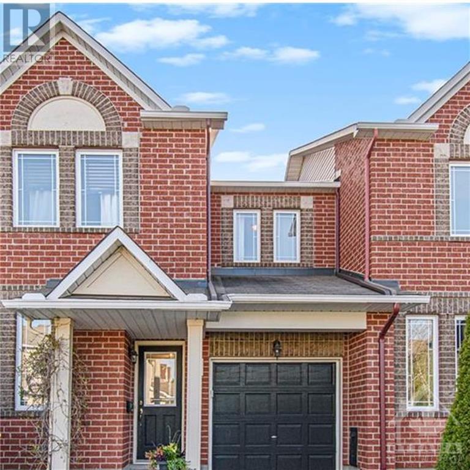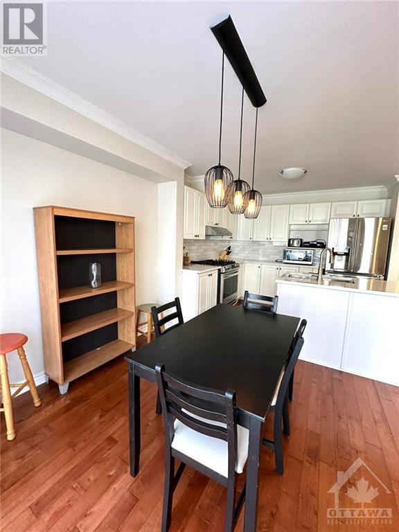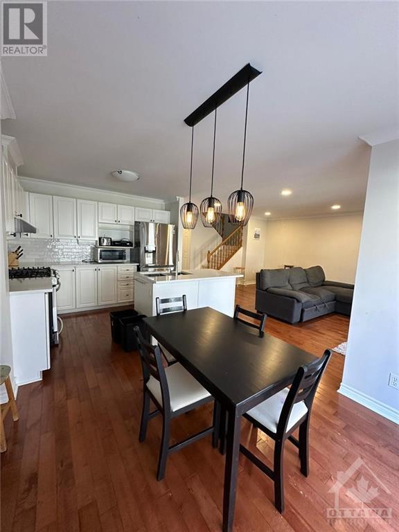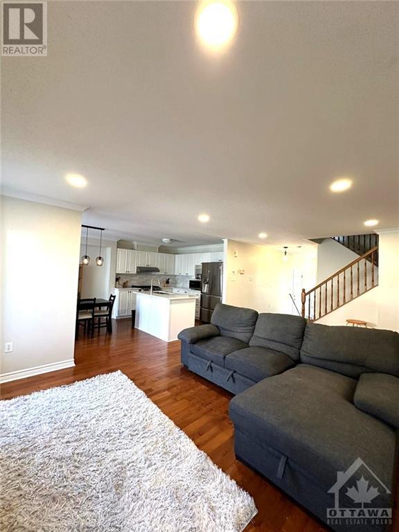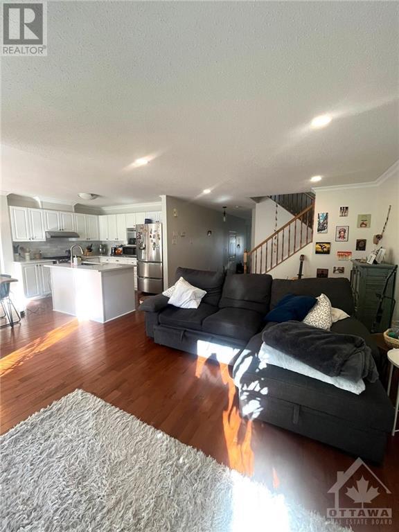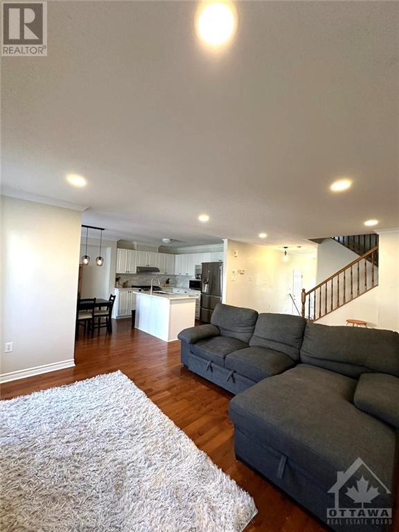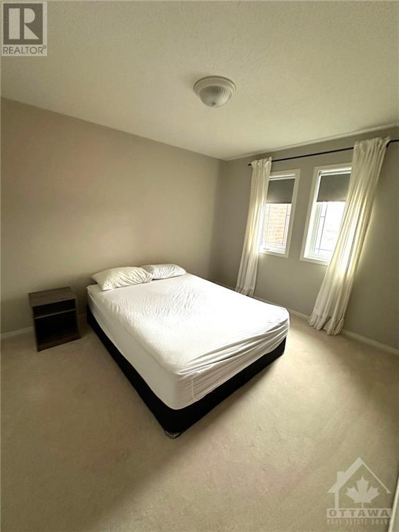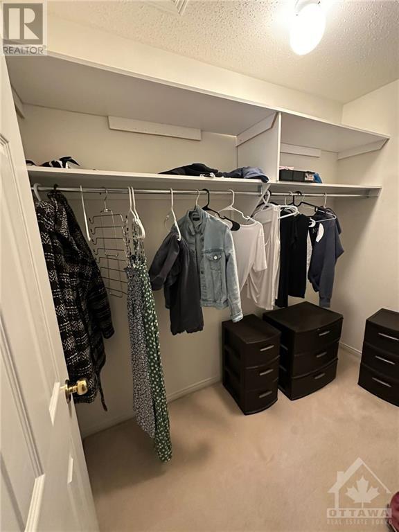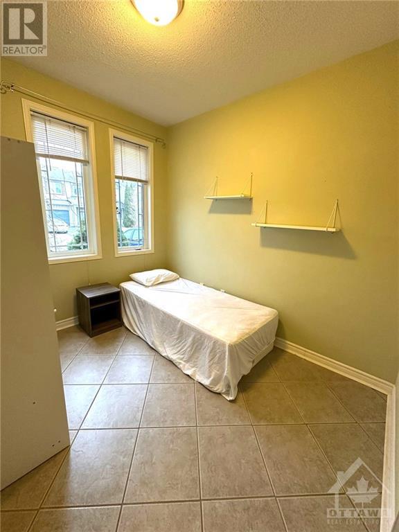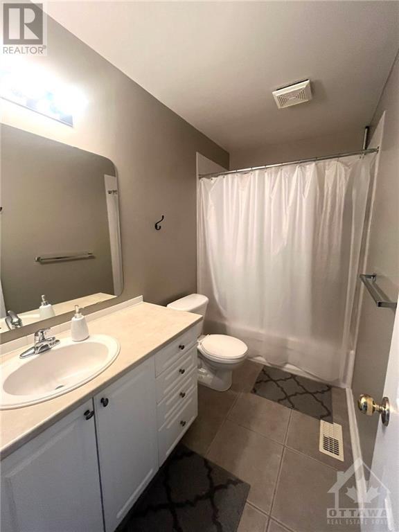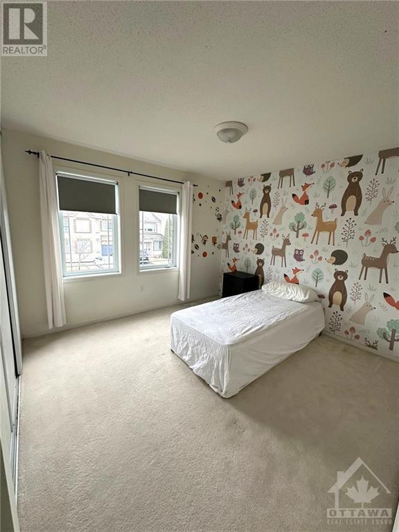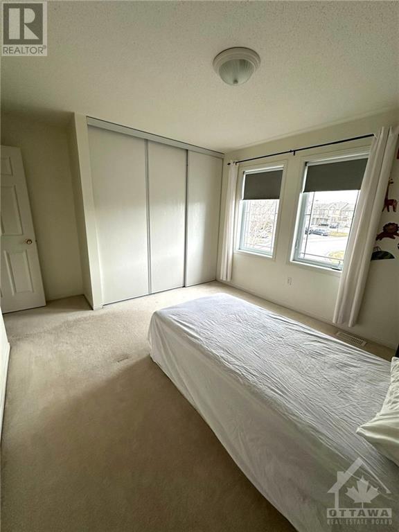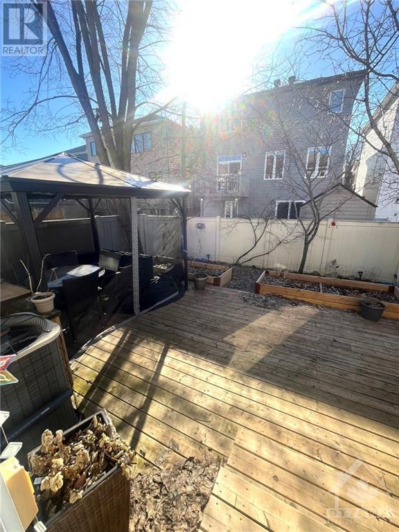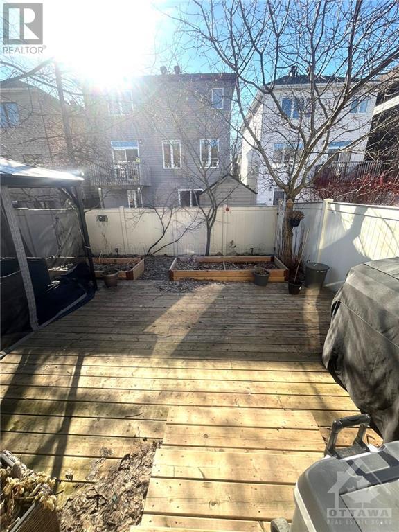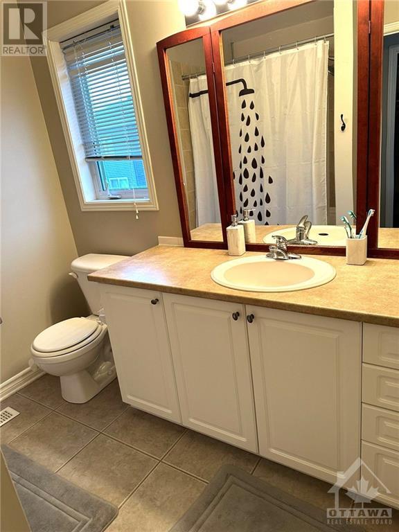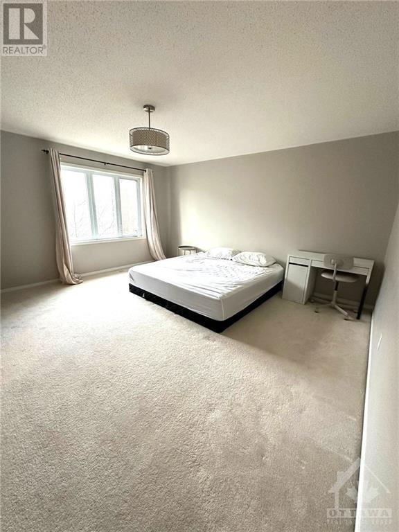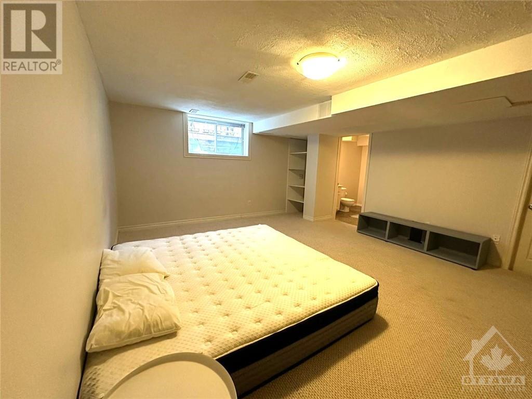14 Marabrooke Street Ottawa, Ontario K2G 7A1
$3,000 Monthly
Excellent location! Within walking distance of three trails, dog parks, and amenities, this home is nestled in one of Barrhaven's quietest streets. Spanning 1733 square feet, this three-bedroom plus den residence is flooded with sunlight and features open, airy spaces. The kitchen boasts stainless steel appliances (installed in '21), quartz countertops ('21), a tiled backsplash ('21), and seamlessly flows into the bright living room with a fireplace. The dining room is adorned with modern pendant lights and leads to the expansive deck ('21) with a gazebo equipped with a natural gas hookup for a BBQ. The basement offers a cozy rec room, laundry facilities, and a convenient 3-piece bathroom. The house is available for rent with all the furniture shown in the photo. (id:37611)
Property Details
| MLS® Number | 1390111 |
| Property Type | Single Family |
| Neigbourhood | Barrhaven Strandherd |
| Amenities Near By | Public Transit, Recreation Nearby, Shopping |
| Parking Space Total | 2 |
Building
| Bathroom Total | 4 |
| Bedrooms Above Ground | 3 |
| Bedrooms Total | 3 |
| Amenities | Furnished, Laundry - In Suite |
| Appliances | Refrigerator, Dishwasher, Dryer, Hood Fan, Stove, Washer |
| Basement Development | Finished |
| Basement Type | Full (finished) |
| Constructed Date | 2004 |
| Cooling Type | Central Air Conditioning |
| Exterior Finish | Brick, Siding |
| Fixture | Drapes/window Coverings |
| Flooring Type | Wall-to-wall Carpet, Mixed Flooring, Hardwood, Tile |
| Half Bath Total | 1 |
| Heating Fuel | Natural Gas |
| Heating Type | Hot Water Radiator Heat |
| Stories Total | 2 |
| Type | Row / Townhouse |
| Utility Water | Municipal Water |
Parking
| Detached Garage |
Land
| Acreage | No |
| Land Amenities | Public Transit, Recreation Nearby, Shopping |
| Sewer | Municipal Sewage System |
| Size Irregular | * Ft X * Ft |
| Size Total Text | * Ft X * Ft |
| Zoning Description | Residential |
Rooms
| Level | Type | Length | Width | Dimensions |
|---|---|---|---|---|
| Second Level | Bedroom | 10'6" x 12'10" | ||
| Second Level | 4pc Bathroom | 9'7" x 4'11" | ||
| Basement | Laundry Room | 9'4" x 11'7" | ||
| Basement | 3pc Bathroom | 9'4" x 6'8" | ||
| Basement | Recreation Room | 15'1" x 19'6" | ||
| Main Level | 2pc Bathroom | 5'6" x 5'9" | ||
| Main Level | Bedroom | 13'10" x 13'7" | ||
| Main Level | Kitchen | 10'6" x 8'4" | ||
| Main Level | Primary Bedroom | 15'5" x 14'8" | ||
| Main Level | Living Room | 13'10" x 19'7" | ||
| Main Level | Den | 9'5" x 11'7" |
https://www.realtor.ca/real-estate/26846132/14-marabrooke-street-ottawa-barrhaven-strandherd
Interested?
Contact us for more information

