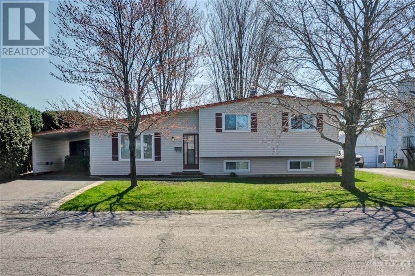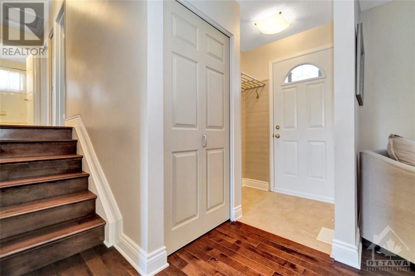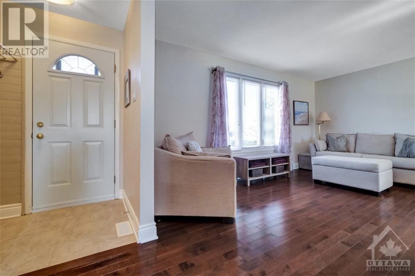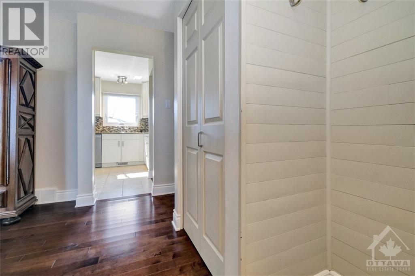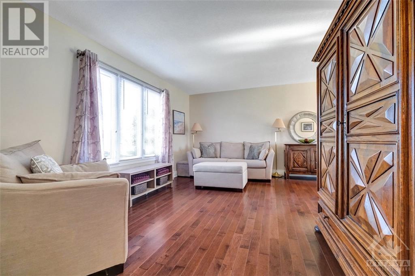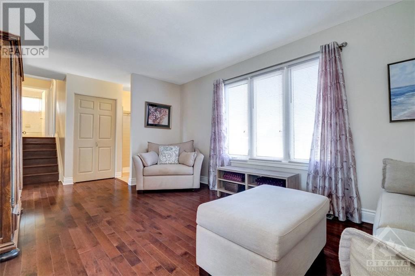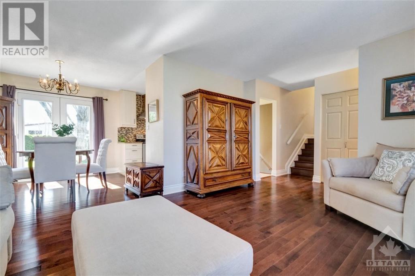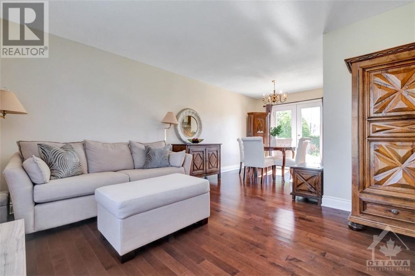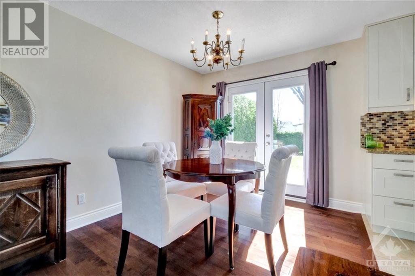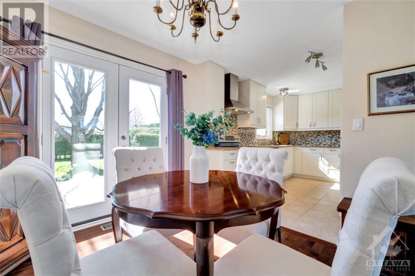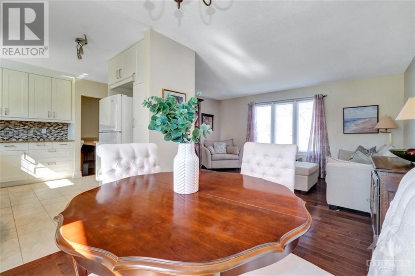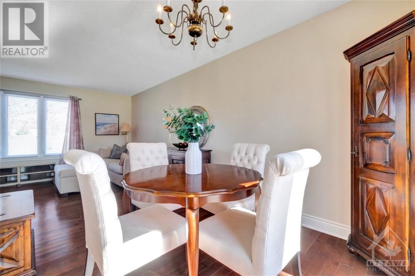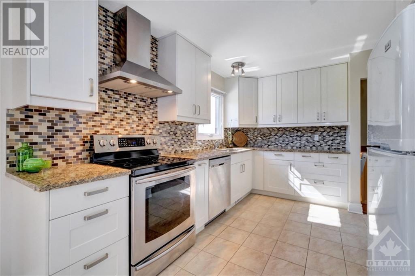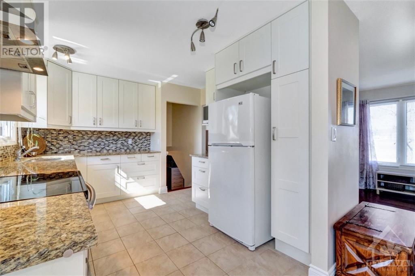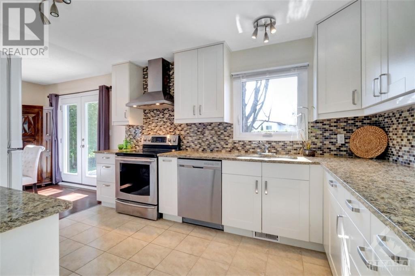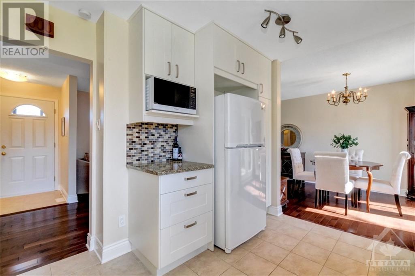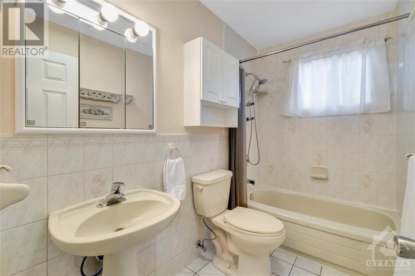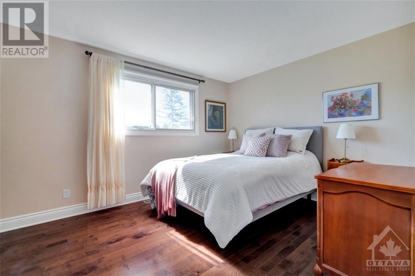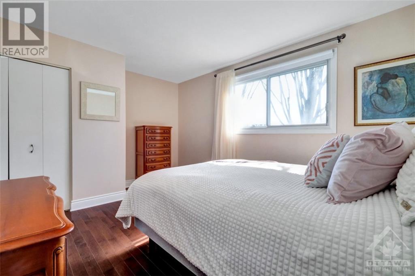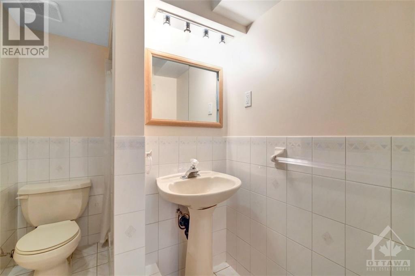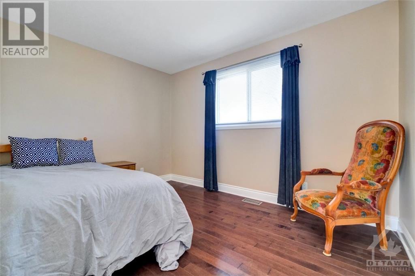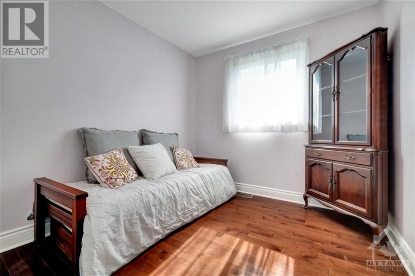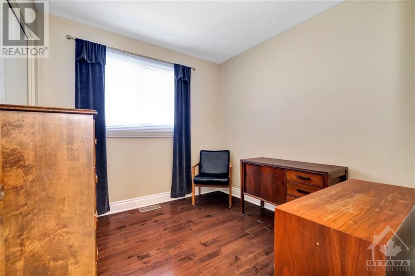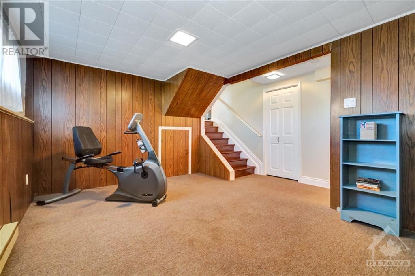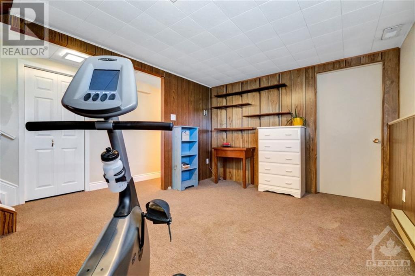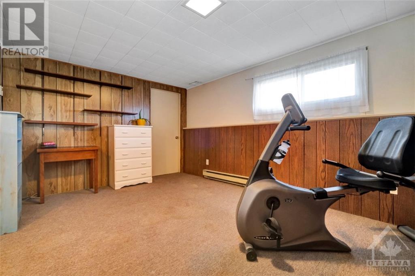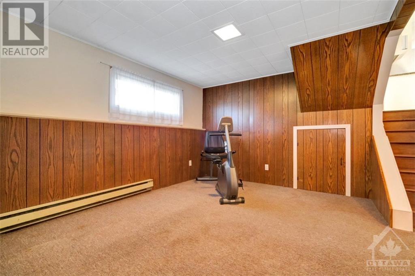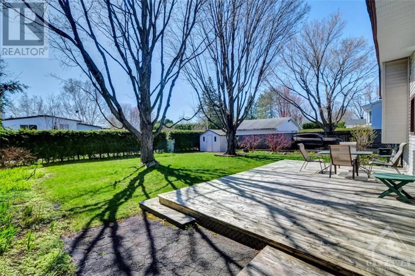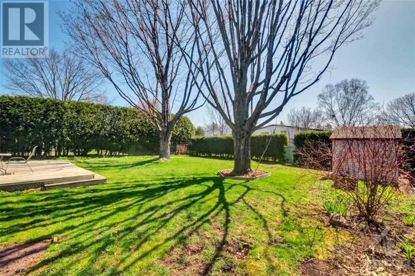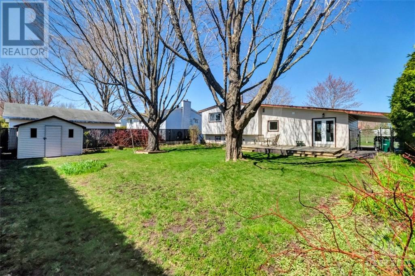14 Assiniboine Drive Ottawa, Ontario K2E 5R7
4 Bedroom
2 Bathroom
Central Air Conditioning
Forced Air
Land / Yard Lined With Hedges
$700,000
Wow! Meticulously maintained, updated side split in Borden Farm. Facing the schoolyard of Frank Ryan School, minutes to Omer Deslaurier secondary school. Red Pine Park is just out the back path and General Burns park is at the end of the street! Enough about the fantastic location, which is only minutes to transit and shopping. This home has hardwood floors throughout main living areas and the 4 bedrooms. The kitchen has been tastefully upgraded and you will love looking out the kitchen window at the amazing,very large, backyard with privacy hedges and mature trees! Just move in, unpack and enjoy! (id:37611)
Property Details
| MLS® Number | 1388466 |
| Property Type | Single Family |
| Neigbourhood | Borden Farm |
| Parking Space Total | 3 |
Building
| Bathroom Total | 2 |
| Bedrooms Above Ground | 4 |
| Bedrooms Total | 4 |
| Appliances | Refrigerator, Dryer, Freezer, Microwave, Stove, Washer |
| Basement Development | Partially Finished |
| Basement Type | Full (partially Finished) |
| Constructed Date | 1970 |
| Construction Style Attachment | Detached |
| Cooling Type | Central Air Conditioning |
| Exterior Finish | Siding |
| Fixture | Drapes/window Coverings |
| Flooring Type | Hardwood, Tile |
| Foundation Type | Poured Concrete |
| Heating Fuel | Natural Gas |
| Heating Type | Forced Air |
| Type | House |
| Utility Water | Municipal Water |
Parking
| Carport |
Land
| Acreage | No |
| Landscape Features | Land / Yard Lined With Hedges |
| Sewer | Municipal Sewage System |
| Size Depth | 99 Ft ,11 In |
| Size Frontage | 64 Ft ,11 In |
| Size Irregular | 64.92 Ft X 99.88 Ft |
| Size Total Text | 64.92 Ft X 99.88 Ft |
| Zoning Description | Residential |
Rooms
| Level | Type | Length | Width | Dimensions |
|---|---|---|---|---|
| Basement | Recreation Room | 14'1" x 10'5" | ||
| Basement | 3pc Bathroom | 7'2" x 5'2" | ||
| Basement | Den | 9'0" x 8'6" | ||
| Main Level | Living Room | 16'3" x 11'3" | ||
| Main Level | Dining Room | 9'11" x 8'10" | ||
| Main Level | Kitchen | 12'7" x 10'4" | ||
| Main Level | Primary Bedroom | 14'3" x 12'5" | ||
| Main Level | Bedroom | 12'7" x 8'7" | ||
| Main Level | Bedroom | 12'0" x 8'10" | ||
| Main Level | Bedroom | 8'10" x 8'5" | ||
| Main Level | 4pc Bathroom | 8'6" x 4'11" |
https://www.realtor.ca/real-estate/26808434/14-assiniboine-drive-ottawa-borden-farm
Interested?
Contact us for more information

