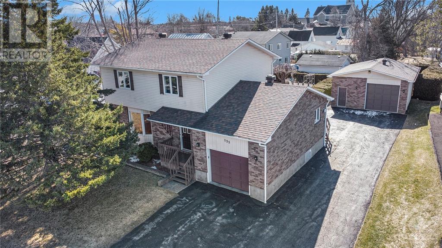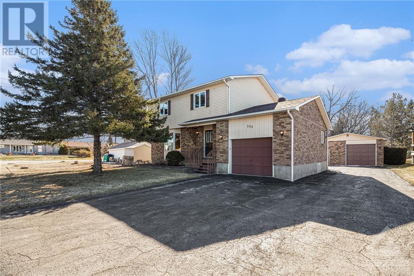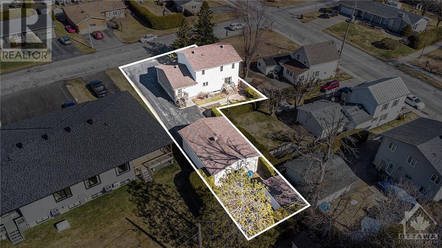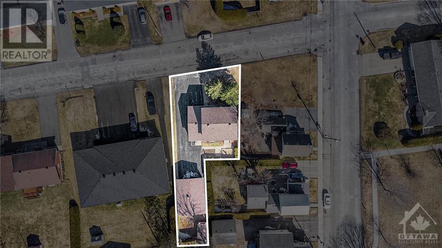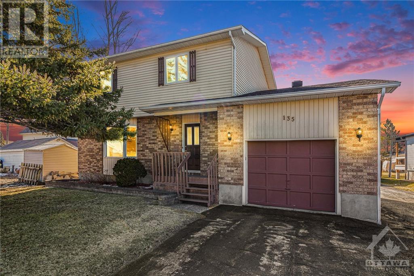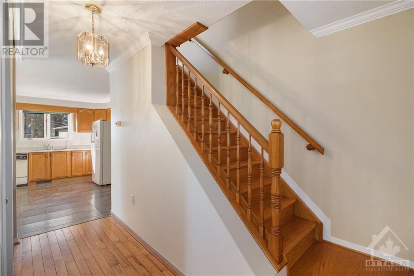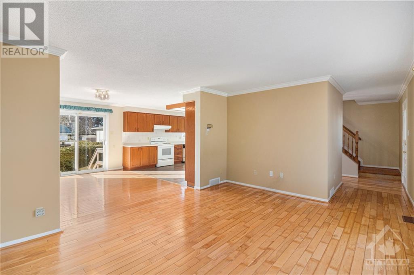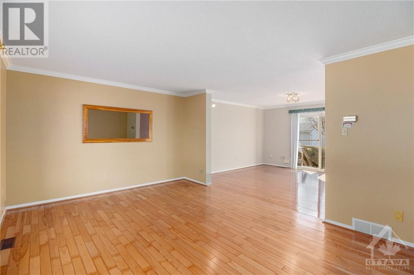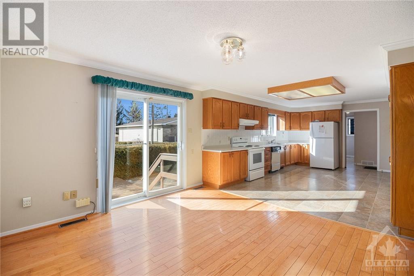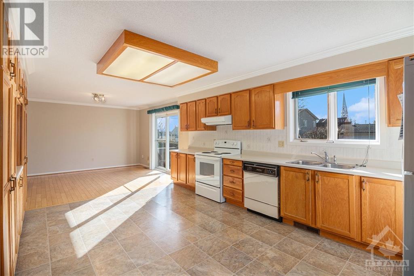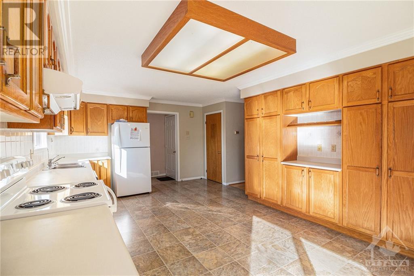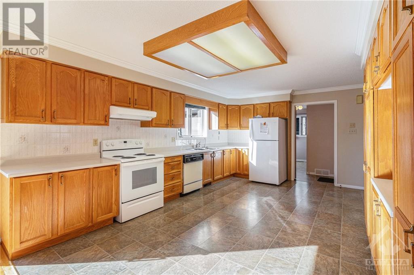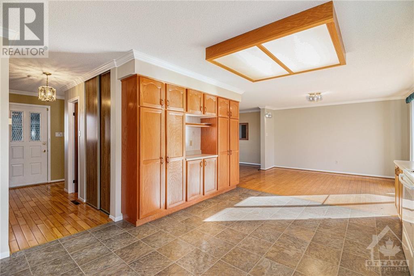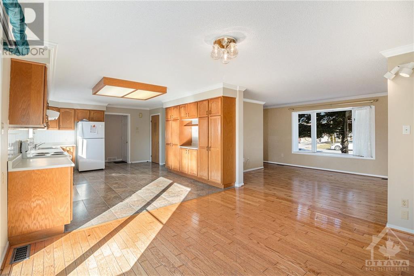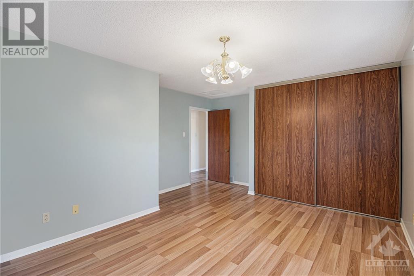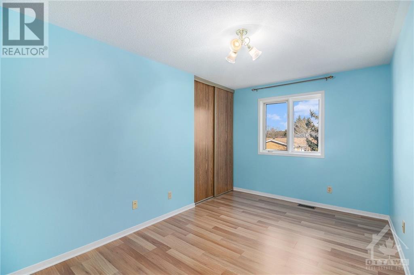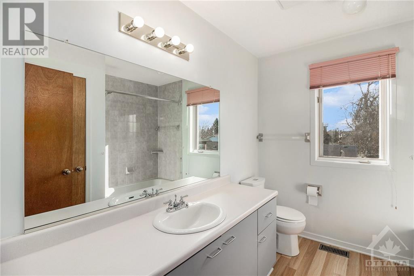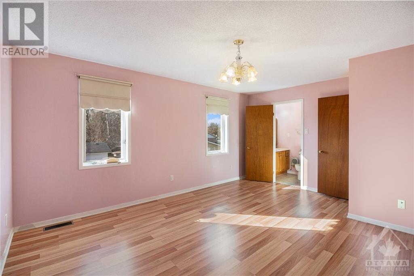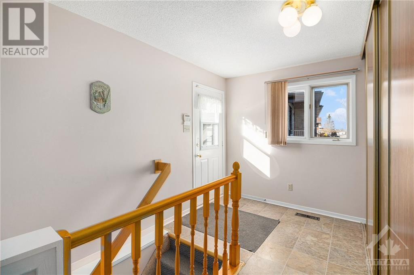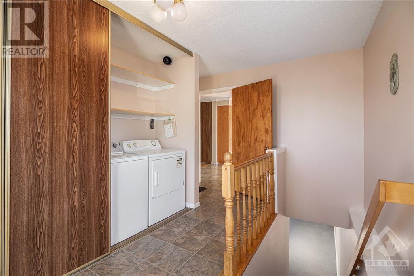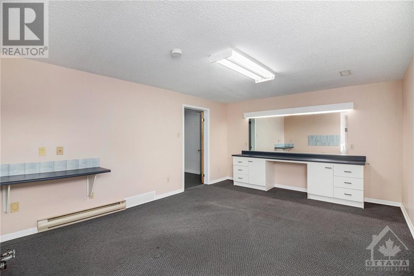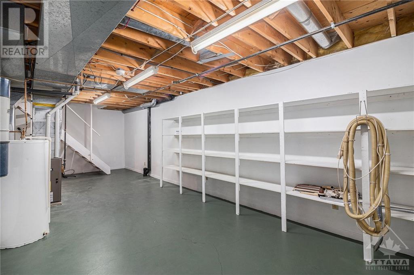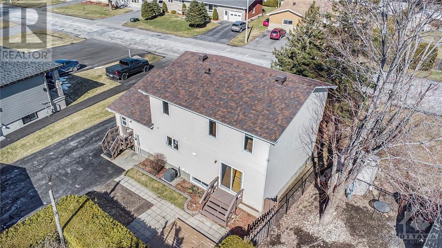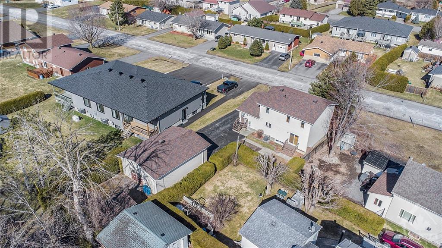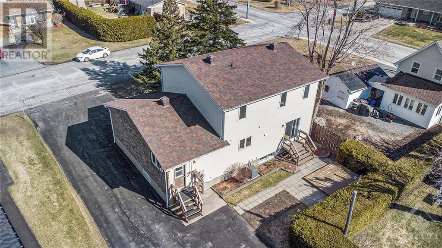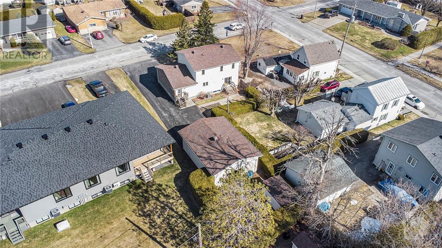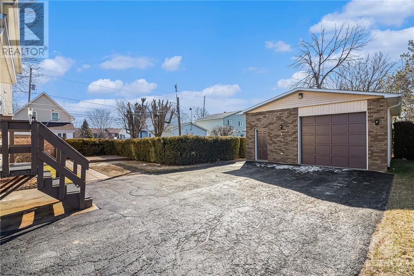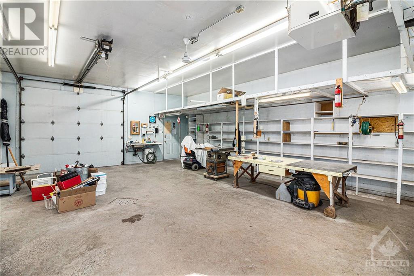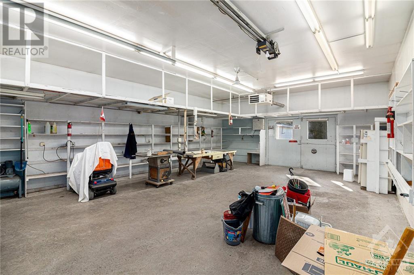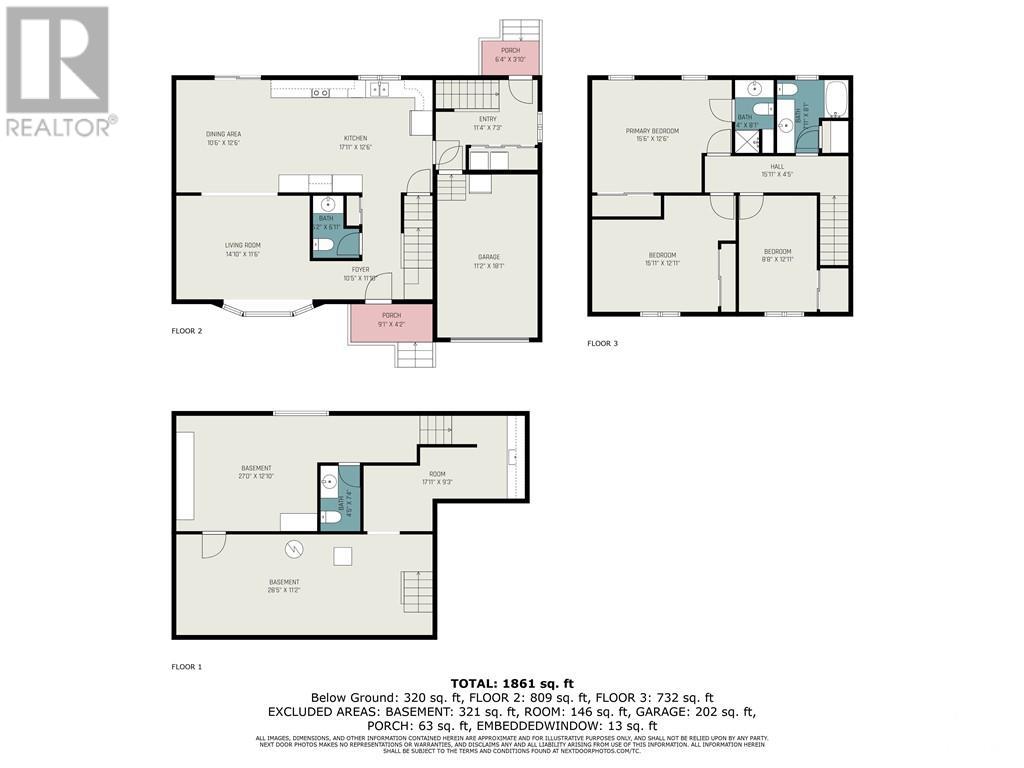135 Centenaire Street Embrun, Ontario K0A 1W0
$609,500
Presenting 135 Centenaire, a beautiful home nestled in the heart of Embrun! This one-of-a-kind property features a spacious 3-bedroom / 2.5-bathroom home, complemented by a detached heated garage, all set on an oversized lot. With ample accommodation provided by 3 bedrooms / 2.5 baths, residents & guests alike will find great comfort. The partially finished basement, boasting its own separate entrance, offers convenient access & great potential for an in-law suite, or additional living space. Noteworthy is the expansive heated detached garage, perfect for storage, gym, additional living space, or even personalized workshop. This property is a true gem. Explore all that Embrun has to offer, great schools, sports complexes, scenic walking and biking trails, convenient grocery options, a flourishing local business scene, abundant green spaces, a tight-knit community spirit, engaging local events & low crime rate. 24h irrevocable on all offer (id:37611)
Property Details
| MLS® Number | 1387536 |
| Property Type | Single Family |
| Neigbourhood | Embrun |
| Parking Space Total | 8 |
Building
| Bathroom Total | 3 |
| Bedrooms Above Ground | 3 |
| Bedrooms Total | 3 |
| Appliances | Refrigerator, Dishwasher, Dryer, Stove, Washer |
| Basement Development | Partially Finished |
| Basement Type | Full (partially Finished) |
| Constructed Date | 1988 |
| Construction Style Attachment | Detached |
| Cooling Type | Central Air Conditioning |
| Exterior Finish | Brick |
| Flooring Type | Hardwood, Laminate, Linoleum |
| Foundation Type | Poured Concrete |
| Half Bath Total | 1 |
| Heating Fuel | Natural Gas |
| Heating Type | Forced Air |
| Stories Total | 2 |
| Type | House |
| Utility Water | Municipal Water |
Parking
| Attached Garage | |
| Detached Garage | |
| Surfaced |
Land
| Acreage | No |
| Sewer | Municipal Sewage System |
| Size Depth | 151 Ft ,3 In |
| Size Frontage | 66 Ft ,11 In |
| Size Irregular | 66.95 Ft X 151.24 Ft (irregular Lot) |
| Size Total Text | 66.95 Ft X 151.24 Ft (irregular Lot) |
| Zoning Description | Residential |
Rooms
| Level | Type | Length | Width | Dimensions |
|---|---|---|---|---|
| Second Level | Bedroom | 15'11" x 12'11" | ||
| Second Level | Bedroom | 8'8" x 12'11" | ||
| Second Level | Bedroom | 15'6" x 12'6" | ||
| Second Level | 3pc Ensuite Bath | 4'4" x 8'1" | ||
| Second Level | 3pc Bathroom | 7'11" x 8'1" | ||
| Basement | Recreation Room | 27'0" x 12'10" | ||
| Main Level | Living Room | 14'10" x 11'6" | ||
| Main Level | Dining Room | 10'6" x 12'6" | ||
| Main Level | Kitchen | 17'11" x 12'6" | ||
| Main Level | 2pc Bathroom | 5'2" x 6'11" |
https://www.realtor.ca/real-estate/26777695/135-centenaire-street-embrun-embrun
Interested?
Contact us for more information

