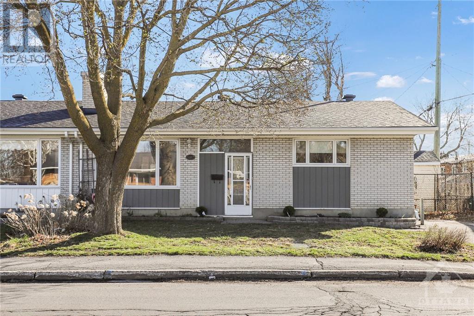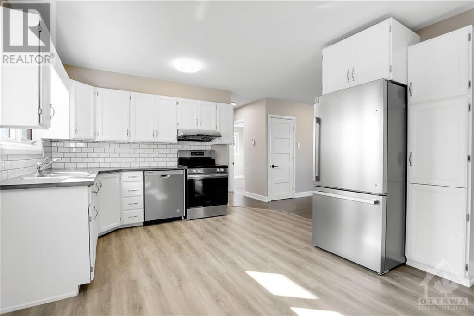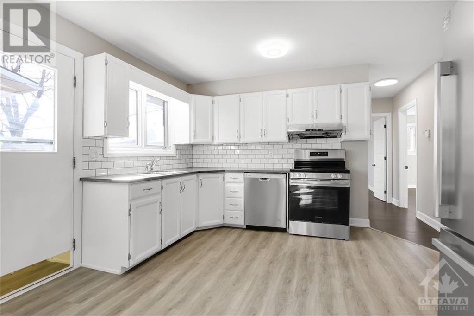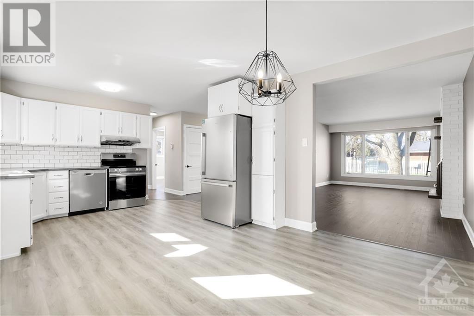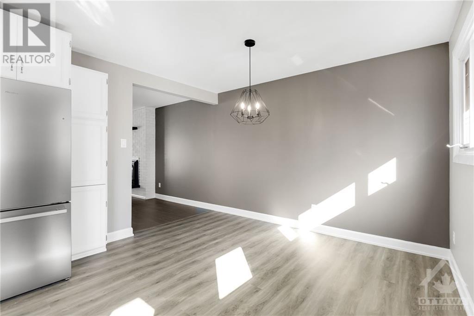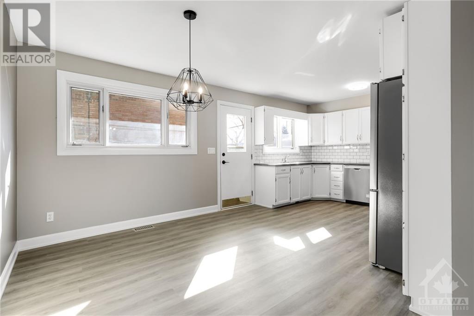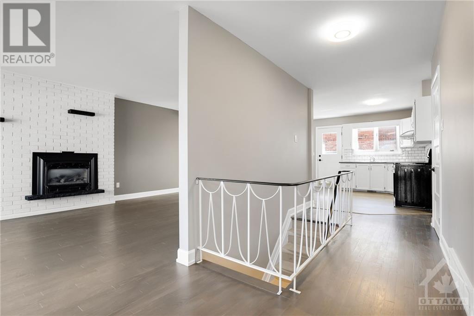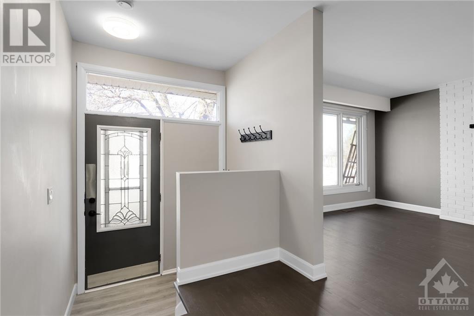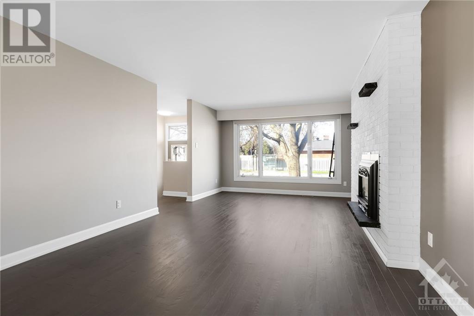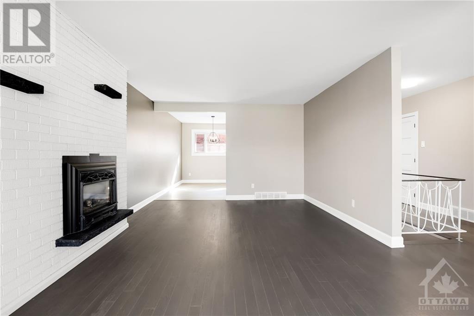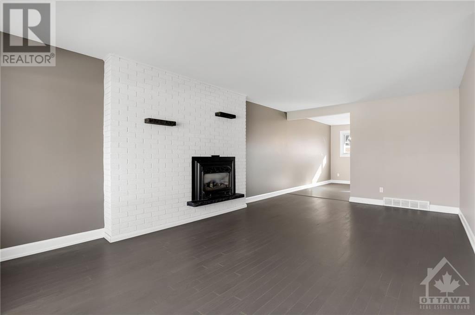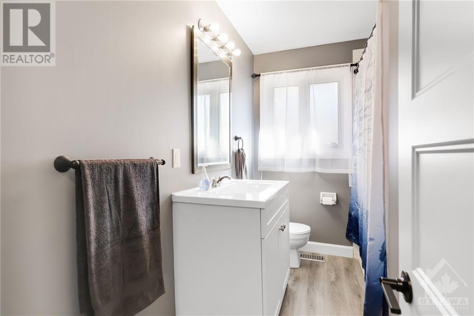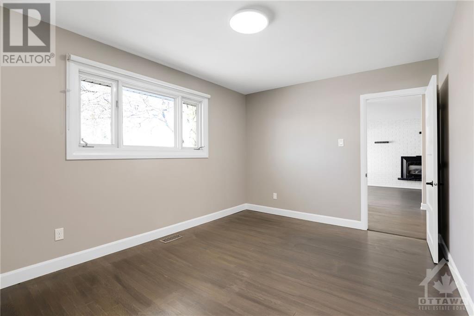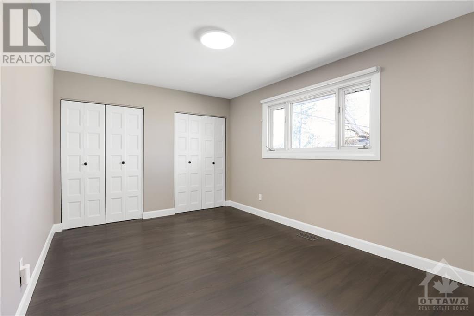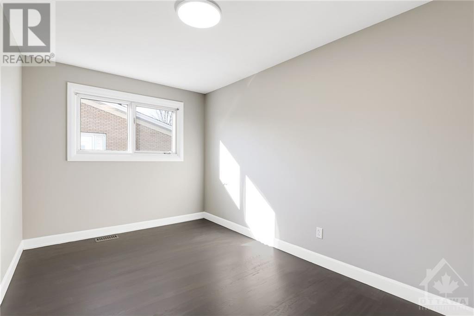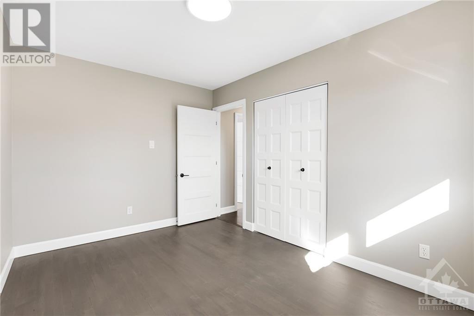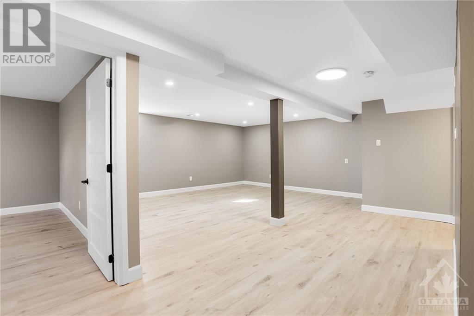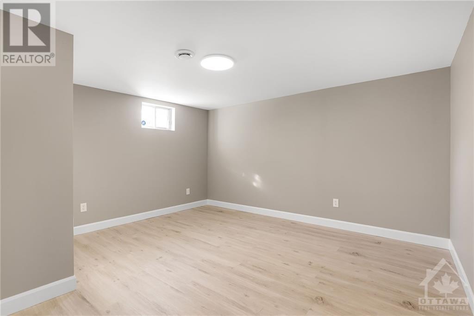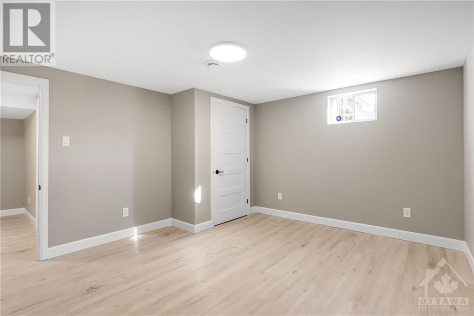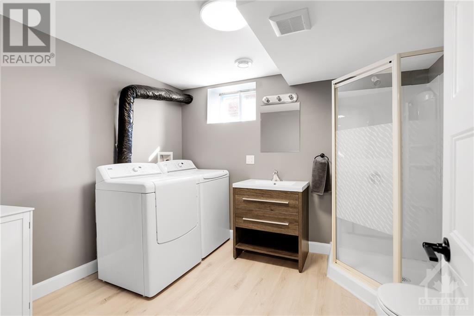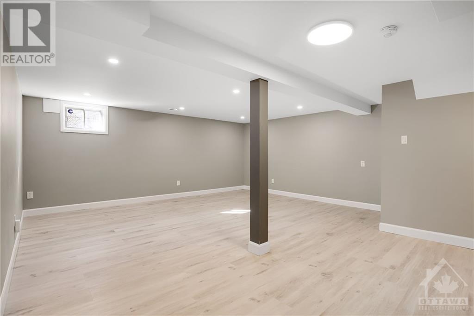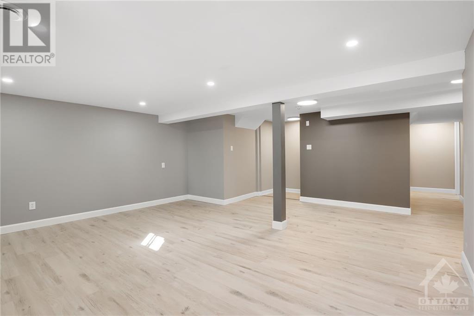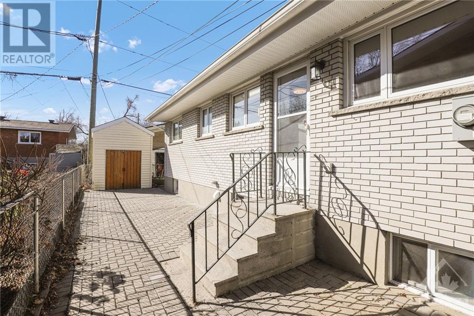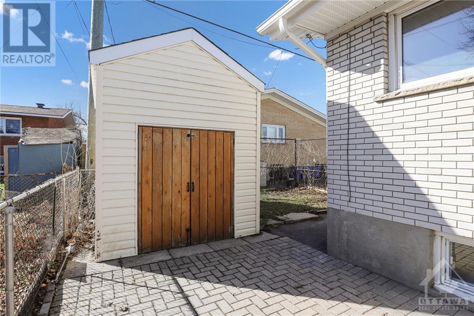1347 Erindale Drive Ottawa, Ontario K2C 2G5
$619,900
Tastefully updated 3+2 bedroom 2 bath semi bungalow. Refinished hardwood in living, dining and main floor bedrooms. Living room with cozy fireplace. Spacious remodeled kitchen features new counters, flooring, subway tile backsplash and stainless appliances. An updated main bathroom rounds off the main floor. Amazing refinished lower level with recroom, 2 large dens that could be converted to bedrooms, laundry and 3 piece bath all with new laminate floors. Furnace room with plenty of storage. Other upgrades include interior doors and hardware, faucets, fixtures, lighting. Rear yard with interlock patio. Steps to transportation, shopping, recreation, short distance to Algonquin college. Just move in and enjoy. Open house Sunday April 28, 2:00 - 4:00 pm. (id:37611)
Open House
This property has open houses!
2:00 pm
Ends at:4:00 pm
Property Details
| MLS® Number | 1387723 |
| Property Type | Single Family |
| Neigbourhood | Copeland Park |
| Amenities Near By | Public Transit, Recreation Nearby, Shopping |
| Community Features | Family Oriented |
| Parking Space Total | 2 |
| Storage Type | Storage Shed |
| Structure | Patio(s) |
Building
| Bathroom Total | 2 |
| Bedrooms Above Ground | 3 |
| Bedrooms Total | 3 |
| Appliances | Refrigerator, Dishwasher, Dryer, Hood Fan, Stove, Washer |
| Architectural Style | Bungalow |
| Basement Development | Finished |
| Basement Type | Full (finished) |
| Constructed Date | 1964 |
| Construction Material | Wood Frame |
| Construction Style Attachment | Semi-detached |
| Cooling Type | Central Air Conditioning |
| Exterior Finish | Brick |
| Fire Protection | Smoke Detectors |
| Fireplace Present | Yes |
| Fireplace Total | 1 |
| Fixture | Drapes/window Coverings |
| Flooring Type | Hardwood, Laminate, Tile |
| Foundation Type | Block |
| Heating Fuel | Natural Gas |
| Heating Type | Forced Air |
| Stories Total | 1 |
| Type | House |
| Utility Water | Municipal Water |
Parking
| Surfaced |
Land
| Acreage | No |
| Fence Type | Fenced Yard |
| Land Amenities | Public Transit, Recreation Nearby, Shopping |
| Landscape Features | Landscaped |
| Size Depth | 60 Ft |
| Size Frontage | 53 Ft ,5 In |
| Size Irregular | 53.42 Ft X 60 Ft |
| Size Total Text | 53.42 Ft X 60 Ft |
| Zoning Description | Residential |
Rooms
| Level | Type | Length | Width | Dimensions |
|---|---|---|---|---|
| Lower Level | Recreation Room | 17'8" x 17'0" | ||
| Lower Level | Den | 13'5" x 12'0" | ||
| Lower Level | Den | 12'0" x 11'11" | ||
| Lower Level | 3pc Bathroom | 10'2" x 9'0" | ||
| Lower Level | Laundry Room | Measurements not available | ||
| Lower Level | Storage | Measurements not available | ||
| Main Level | Kitchen | 12'4" x 11'6" | ||
| Main Level | Living Room | 20'3" x 12'3" | ||
| Main Level | Dining Room | 11'6" x 7'4" | ||
| Main Level | 4pc Bathroom | Measurements not available | ||
| Main Level | Primary Bedroom | 13'10" x 10'2" | ||
| Main Level | Bedroom | 13'9" x 8'6" | ||
| Main Level | Bedroom | 12'9" x 8'10" |
https://www.realtor.ca/real-estate/26793566/1347-erindale-drive-ottawa-copeland-park
Interested?
Contact us for more information

