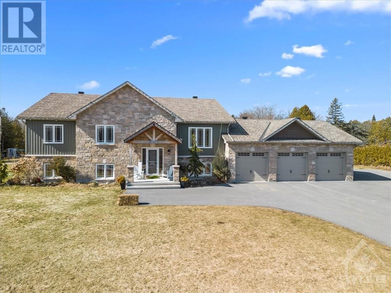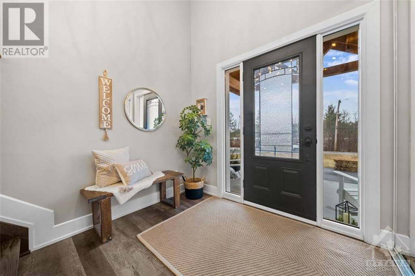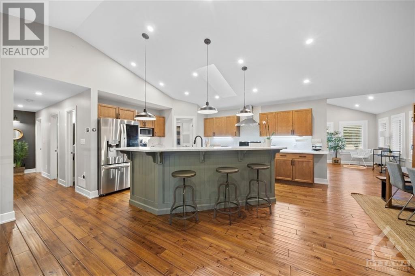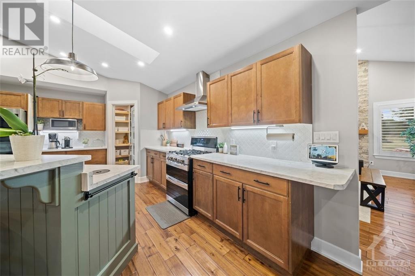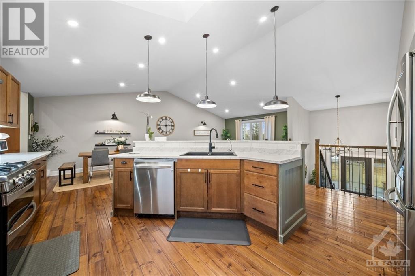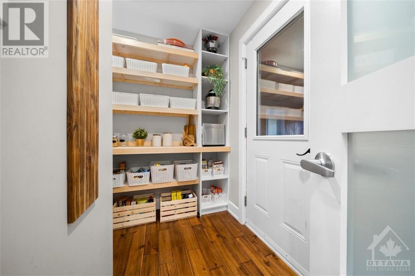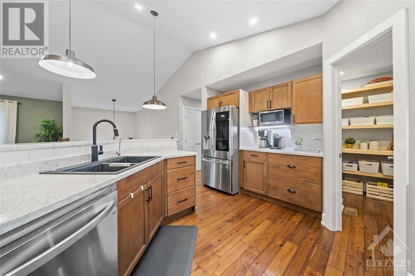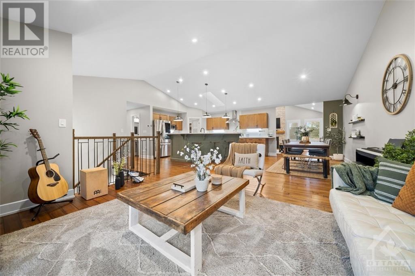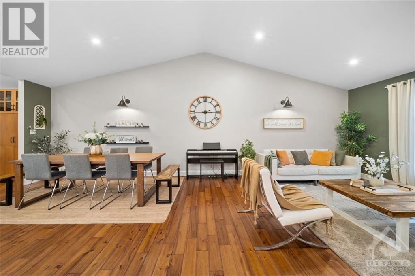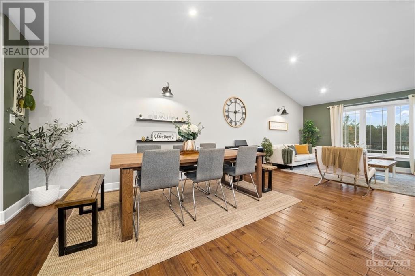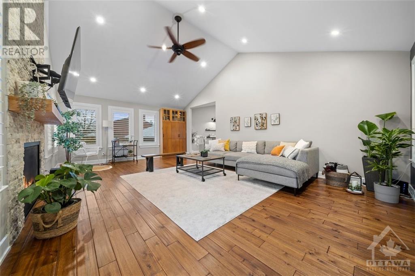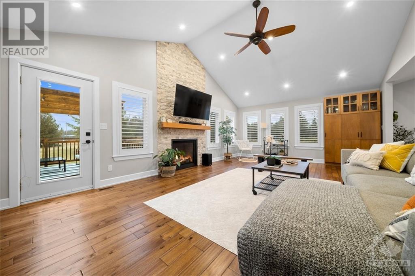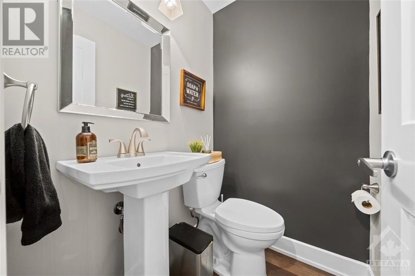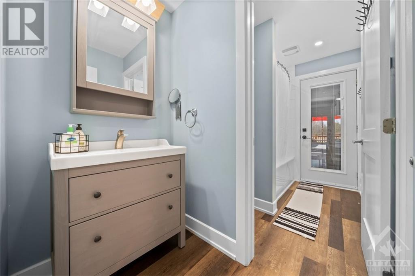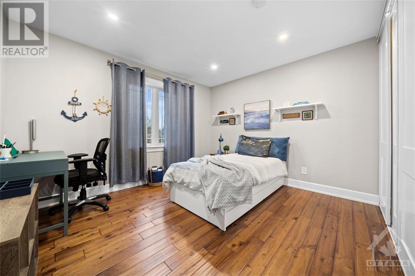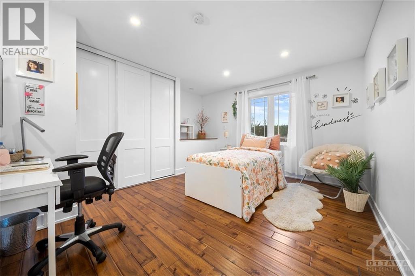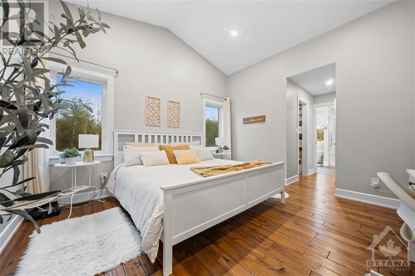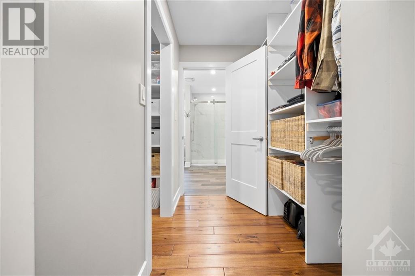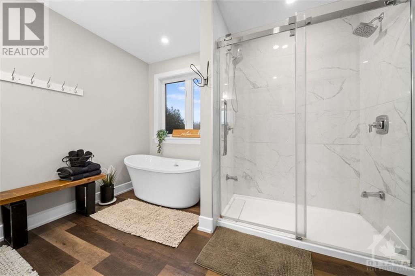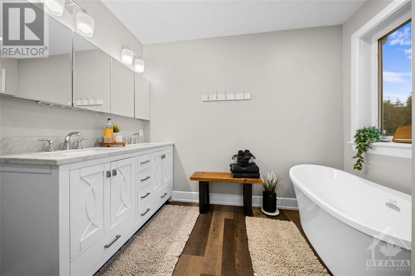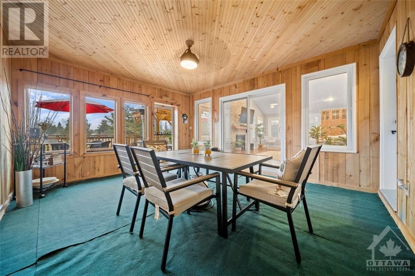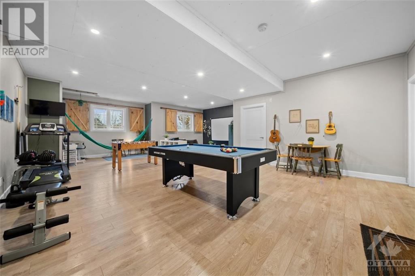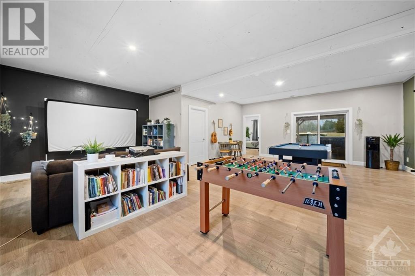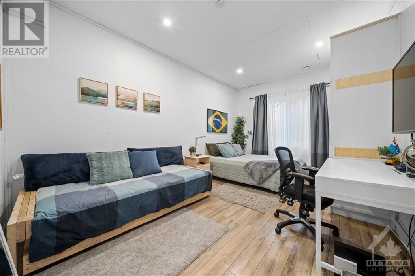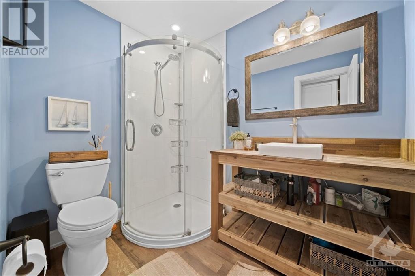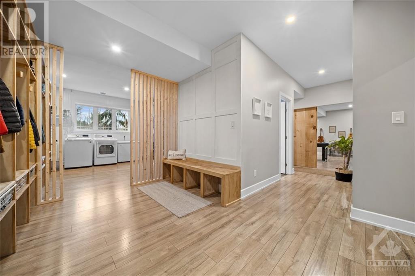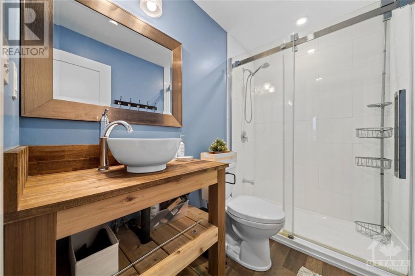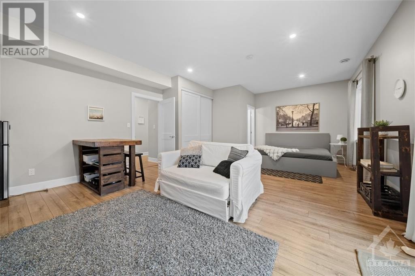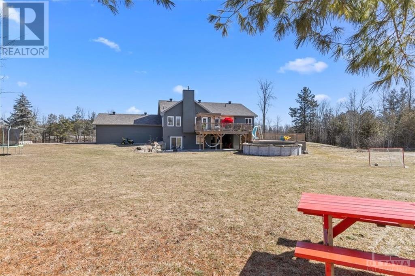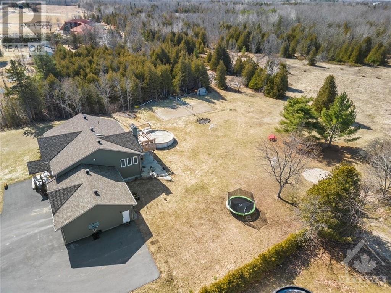133 Irvine Street Smiths Falls, Ontario K7A 4S7
$1,075,000
Stunning 5 bed/5 bath modern Hi-ranch has been expertly crafted to cater to a family looking for a peaceful country lifestyle. Situated on a serene street in a charming village, this is a custom-built home, w/ICF foundation, & walking distance to a private School, & includes an Independent in-law suite. The main floor features spacious open-concept living areas, hardwood flooring & a striking floor-to-ceiling stone fireplace in the family room that leads to a 3-season sunroom, ideal for enjoying bug-free dinners & fun family game nights. The well-lit kitchen w/ a large island, modern finishes & a unique walk-through butler's pantry that access the 3 season sunroom as well. The primary bedroom is elegantly appointed w/ a luxurious ensuite bath and private access to the impressive rear deck. The lower level offers ample storage options, a recreational space w/a walk-out to the huge backyard oasis with a Hot tub+heated floor rec room. 24 hours irrevocable in all offers. (id:37611)
Property Details
| MLS® Number | 1389025 |
| Property Type | Single Family |
| Neigbourhood | Franktown |
| Communication Type | Cable Internet Access, Internet Access |
| Community Features | School Bus |
| Features | Acreage, Automatic Garage Door Opener |
| Parking Space Total | 10 |
| Pool Type | Above Ground Pool |
| Road Type | Paved Road |
| Structure | Deck |
Building
| Bathroom Total | 5 |
| Bedrooms Above Ground | 3 |
| Bedrooms Below Ground | 2 |
| Bedrooms Total | 5 |
| Appliances | Refrigerator, Dishwasher, Dryer, Freezer, Hood Fan, Microwave, Stove, Washer, Hot Tub, Blinds |
| Architectural Style | Raised Ranch |
| Basement Development | Finished |
| Basement Type | Full (finished) |
| Constructed Date | 2018 |
| Construction Style Attachment | Detached |
| Cooling Type | Central Air Conditioning |
| Exterior Finish | Stone, Siding |
| Fireplace Present | Yes |
| Fireplace Total | 1 |
| Flooring Type | Hardwood, Laminate, Tile |
| Half Bath Total | 1 |
| Heating Fuel | Natural Gas |
| Heating Type | Forced Air, Radiant Heat |
| Stories Total | 1 |
| Type | House |
| Utility Water | Drilled Well |
Parking
| Attached Garage | |
| Inside Entry | |
| Oversize | |
| Surfaced |
Land
| Acreage | Yes |
| Landscape Features | Land / Yard Lined With Hedges |
| Sewer | Septic System |
| Size Frontage | 210 Ft |
| Size Irregular | 1.72 |
| Size Total | 1.72 Ac |
| Size Total Text | 1.72 Ac |
| Zoning Description | Residential |
Rooms
| Level | Type | Length | Width | Dimensions |
|---|---|---|---|---|
| Lower Level | Bedroom | 22'9" x 15'9" | ||
| Lower Level | 3pc Ensuite Bath | 5'0" x 7'2" | ||
| Lower Level | Recreation Room | 24'7" x 28'1" | ||
| Lower Level | 3pc Bathroom | 8'3" x 5'6" | ||
| Lower Level | Laundry Room | 14'2" x 13'5" | ||
| Lower Level | Utility Room | 6'8" x 13'7" | ||
| Lower Level | Mud Room | 15'9" x 12'6" | ||
| Main Level | Family Room | 22'9" x 16'9" | ||
| Main Level | Kitchen | 17'5" x 12'3" | ||
| Main Level | Dining Room | 7'9" x 12'3" | ||
| Main Level | Partial Bathroom | 4'3" x 3'10" | ||
| Main Level | Primary Bedroom | 11'6" x 13'2" | ||
| Main Level | 5pc Ensuite Bath | 11'6" x 8'7" | ||
| Main Level | Bedroom | 10'11" x 10'2" | ||
| Main Level | Bedroom | 12'1" x 12'11" | ||
| Main Level | 4pc Bathroom | 11'10" x 8'11" | ||
| Main Level | Living Room | 22'9" x 13'9" | ||
| Main Level | Sunroom | 12'8" x 14'8" |
https://www.realtor.ca/real-estate/26817964/133-irvine-street-smiths-falls-franktown
Interested?
Contact us for more information

