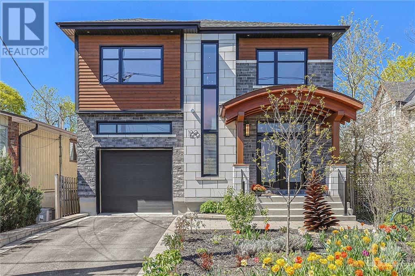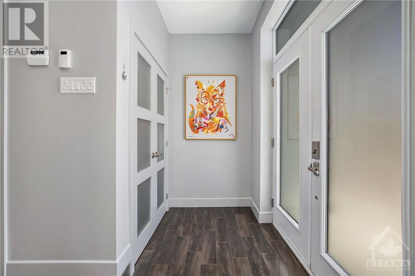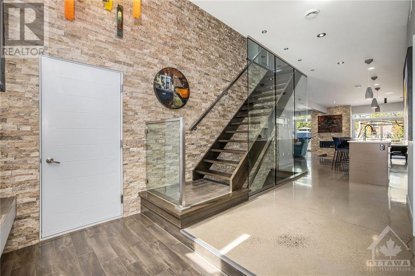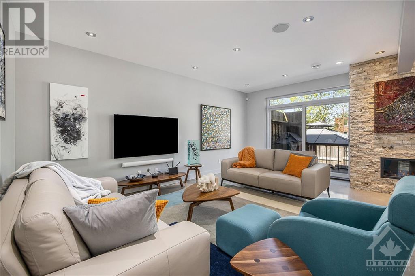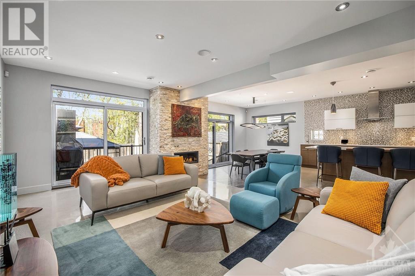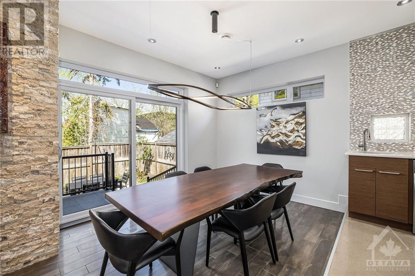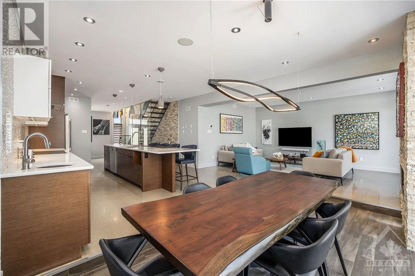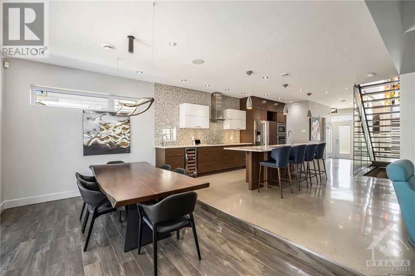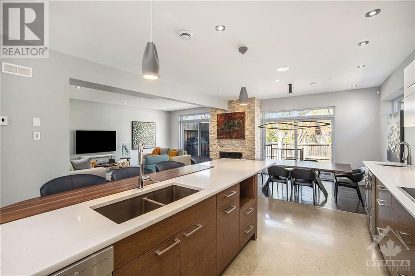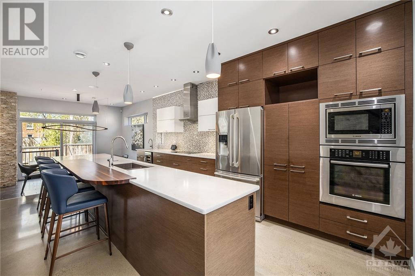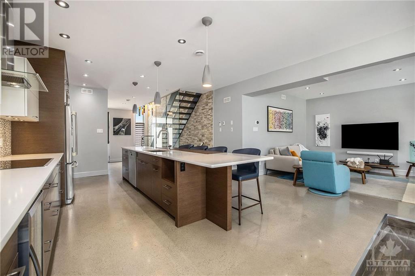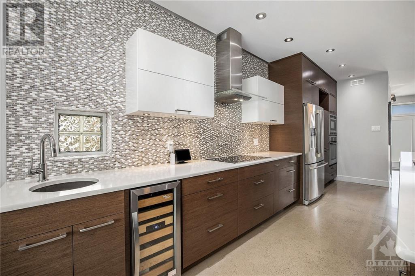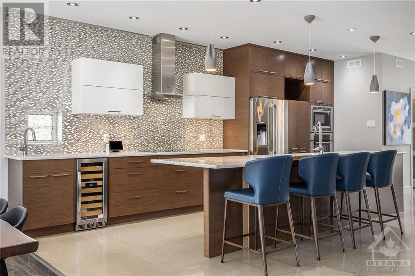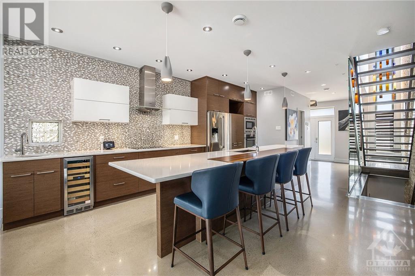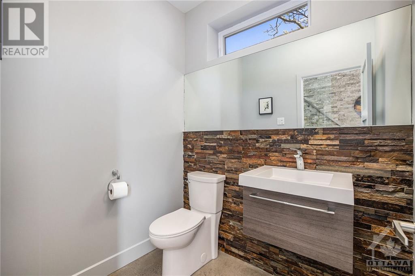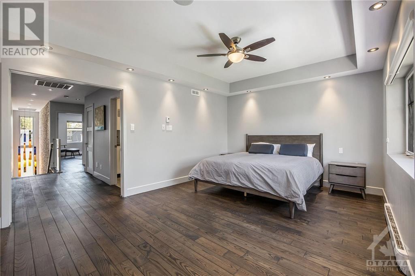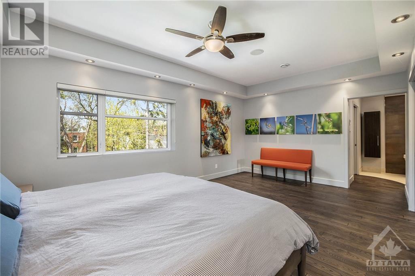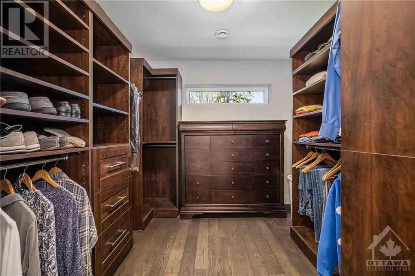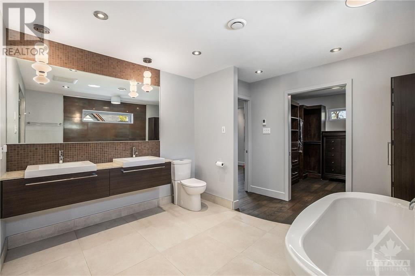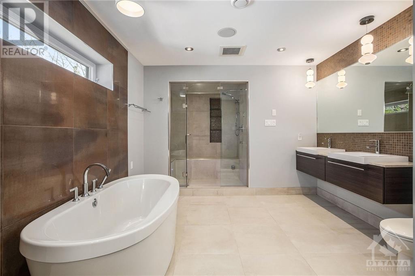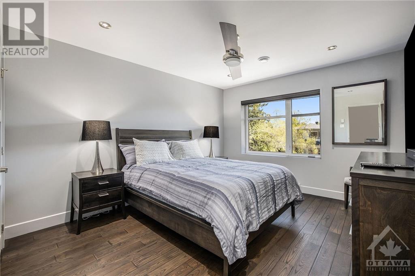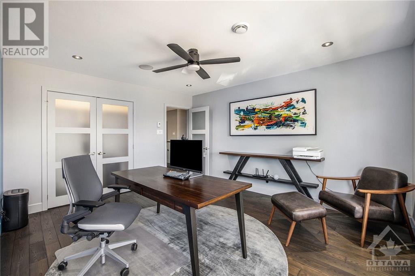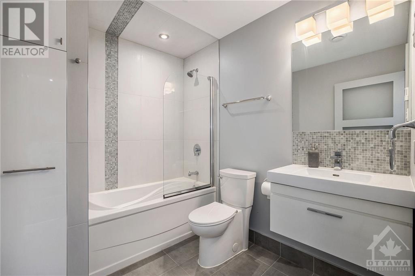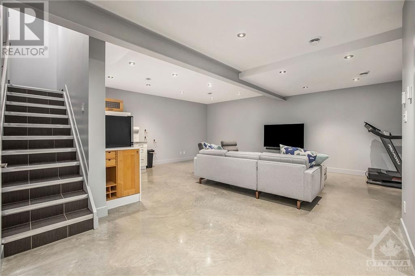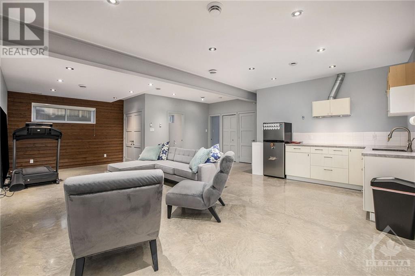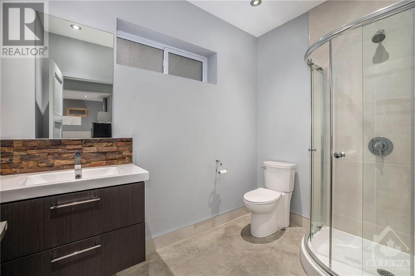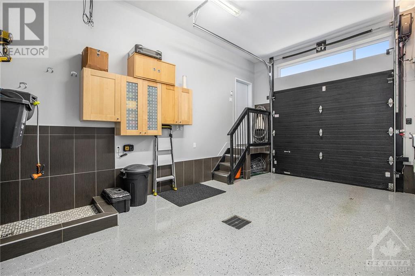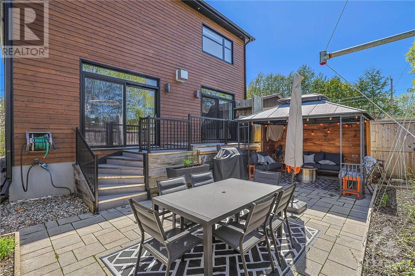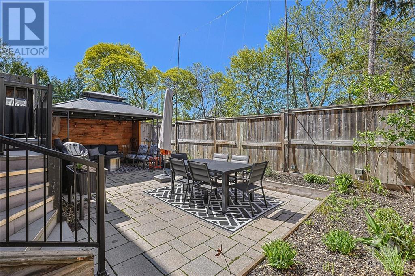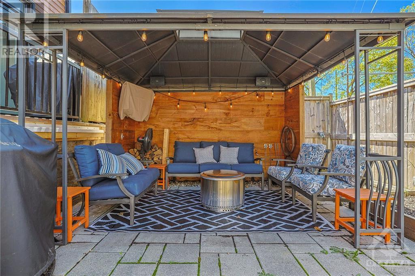129 Wesley Avenue Ottawa, Ontario K1Z 6Z7
$1,850,000
Experience contemporary luxury at its finest in the heart of vibrant Westboro! This 3-bed, 4-bath masterpiece exudes modern elegance, boasting open-concept living, minimalist design elements & a stunning mix of industrial-inspired materials throughout. Main FLR is an entertainer's dream, featuring a sleek gourmet kitchen equipped w/High-End SS appliances, incl. induction cooktop, under-counter wine fridge & impressive 13' quartz island, perfect for hosting gatherings. 2nd lvl has Primary Bedrm w/W.I.C. & luxurious 5-piece ensuite w/standalone soaker tub & steam shower, 2 additional bedrms, full bath & laundry. Lower lvl is a versatile space, boasting fabulous nanny suite w/own private entrance through garage as well as polished heated concrete flooring, 9' ceilings w/original wood beams, kitchenette & stacked washer/dryer. Fully fenced private bckyrd patio, complete w/gazebo, creates an idyllic outdoor retreat. Nestled in the heart of Westboro, steps to restaurants, shopping & more. (id:37611)
Property Details
| MLS® Number | 1390695 |
| Property Type | Single Family |
| Neigbourhood | Westboro |
| Amenities Near By | Public Transit, Recreation Nearby, Shopping |
| Community Features | Family Oriented |
| Features | Gazebo, Automatic Garage Door Opener |
| Parking Space Total | 3 |
| Structure | Patio(s) |
Building
| Bathroom Total | 4 |
| Bedrooms Above Ground | 3 |
| Bedrooms Total | 3 |
| Appliances | Refrigerator, Oven - Built-in, Cooktop, Dishwasher, Dryer, Hood Fan, Microwave, Washer, Wine Fridge, Blinds |
| Basement Development | Finished |
| Basement Type | Full (finished) |
| Constructed Date | 2013 |
| Construction Style Attachment | Detached |
| Cooling Type | Heat Pump |
| Exterior Finish | Stone, Siding |
| Fireplace Present | Yes |
| Fireplace Total | 1 |
| Flooring Type | Hardwood, Tile, Other |
| Foundation Type | Poured Concrete |
| Half Bath Total | 1 |
| Heating Fuel | Natural Gas |
| Heating Type | Radiant Heat |
| Stories Total | 2 |
| Type | House |
| Utility Water | Municipal Water |
Parking
| Attached Garage | |
| Inside Entry |
Land
| Acreage | No |
| Fence Type | Fenced Yard |
| Land Amenities | Public Transit, Recreation Nearby, Shopping |
| Landscape Features | Landscaped |
| Sewer | Municipal Sewage System |
| Size Depth | 89 Ft ,8 In |
| Size Frontage | 35 Ft ,8 In |
| Size Irregular | 35.63 Ft X 89.63 Ft |
| Size Total Text | 35.63 Ft X 89.63 Ft |
| Zoning Description | Residential |
Rooms
| Level | Type | Length | Width | Dimensions |
|---|---|---|---|---|
| Second Level | Primary Bedroom | 18'9" x 12'7" | ||
| Second Level | Other | Measurements not available | ||
| Second Level | 5pc Ensuite Bath | Measurements not available | ||
| Second Level | Bedroom | 14'6" x 12'9" | ||
| Second Level | Bedroom | 14'6" x 11'5" | ||
| Second Level | Full Bathroom | Measurements not available | ||
| Second Level | Laundry Room | Measurements not available | ||
| Basement | Family Room | 28'3" x 23'1" | ||
| Basement | Kitchen | 12'0" x 7'8" | ||
| Basement | Full Bathroom | Measurements not available | ||
| Basement | Recreation Room | Measurements not available | ||
| Basement | Storage | Measurements not available | ||
| Basement | Utility Room | Measurements not available | ||
| Main Level | Living Room | 20'2" x 13'1" | ||
| Main Level | Dining Room | 15'1" x 10'7" | ||
| Main Level | Kitchen | 19'5" x 15'1" | ||
| Main Level | Partial Bathroom | Measurements not available | ||
| Main Level | Foyer | Measurements not available |
https://www.realtor.ca/real-estate/26862295/129-wesley-avenue-ottawa-westboro
Interested?
Contact us for more information

