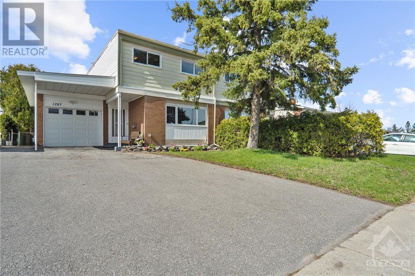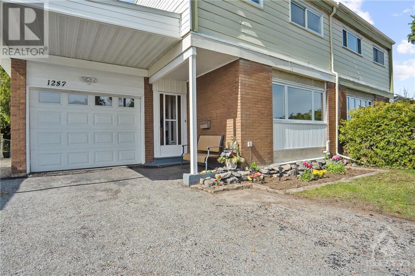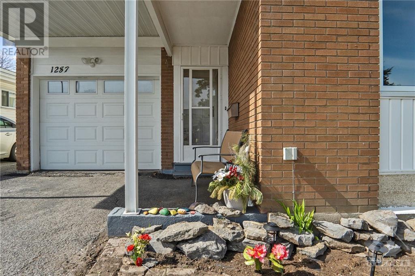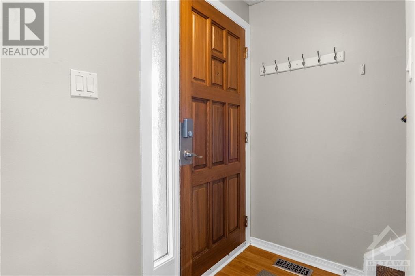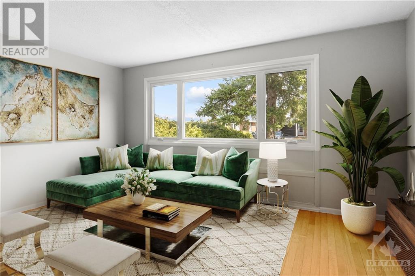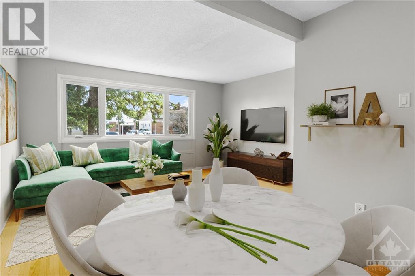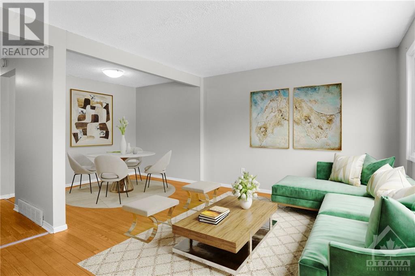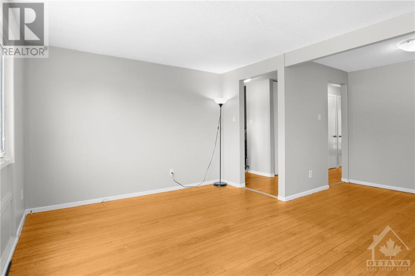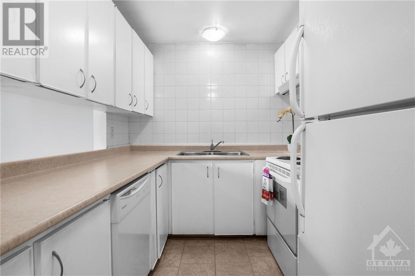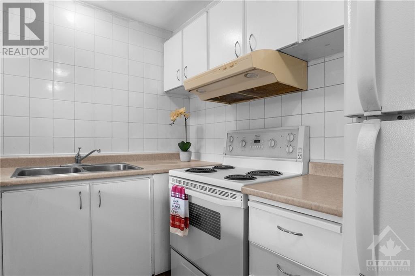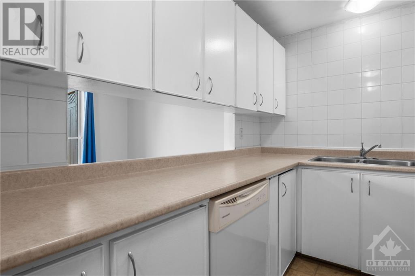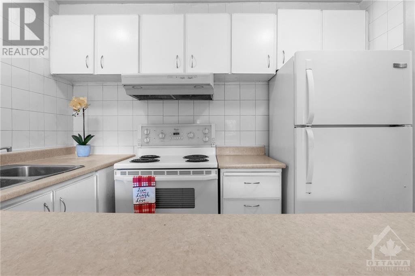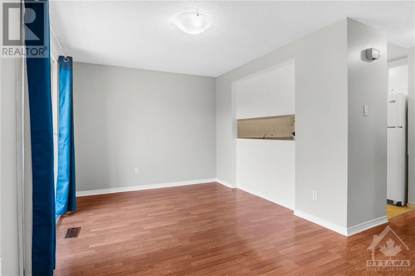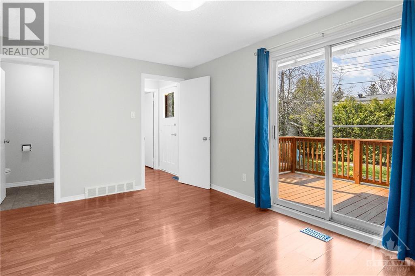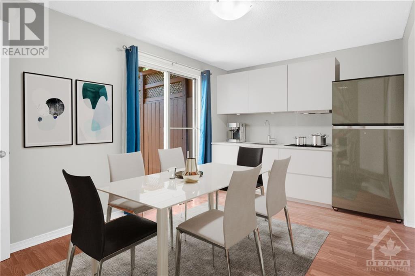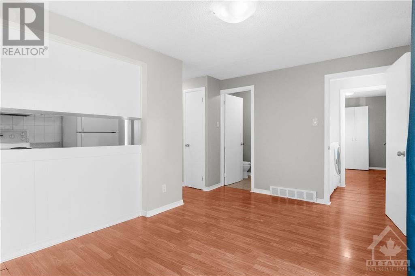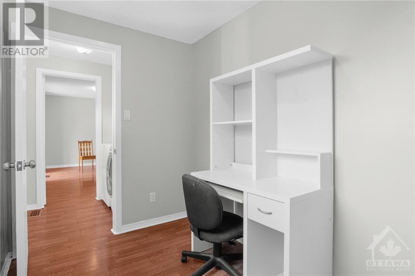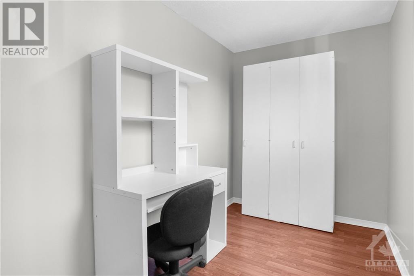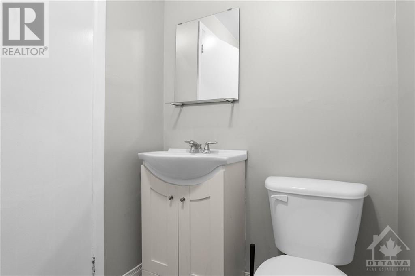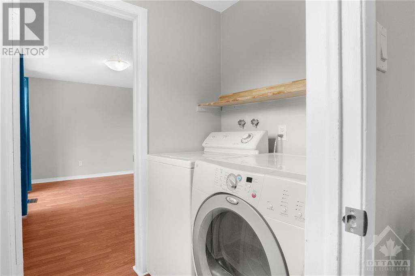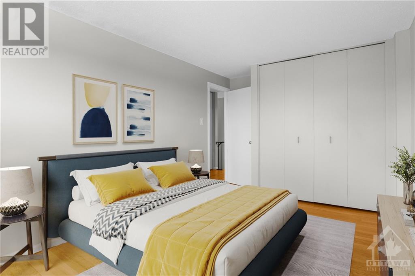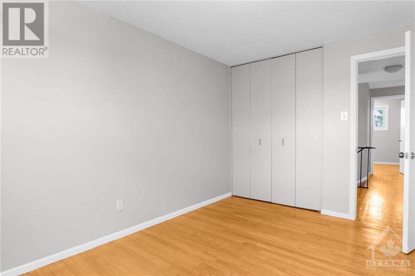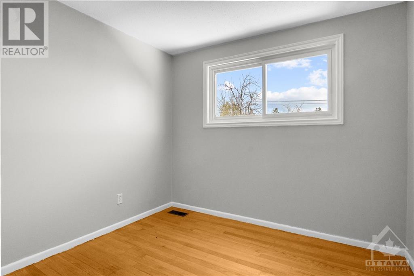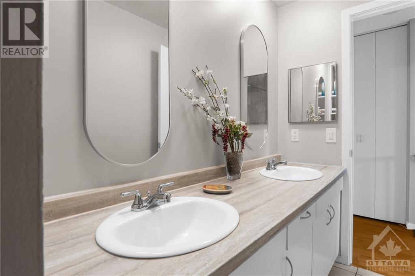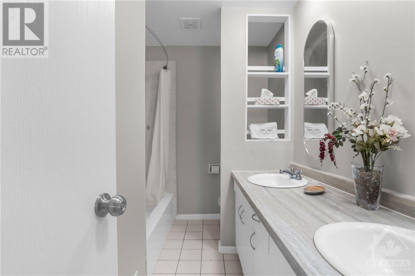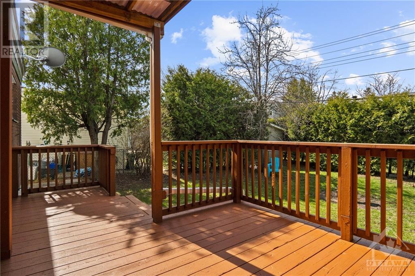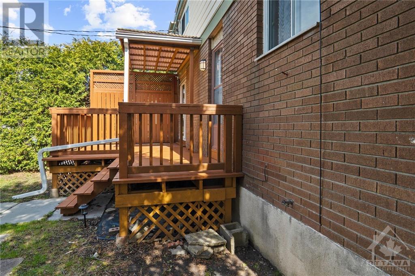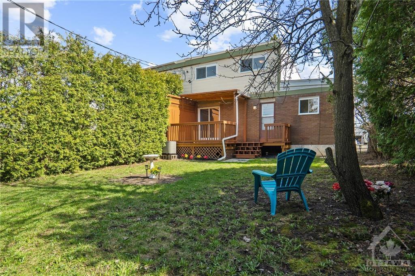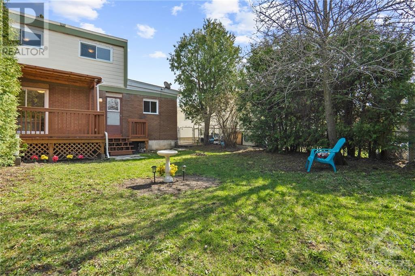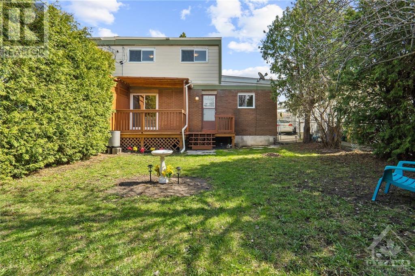1287 Meadowlands Drive Ottawa, Ontario K2E 6K4
$559,000
Welcome home to 1287 Meadowlands Drive! This freshly painted, spic & span and move in ready 4 bedroom home is the one you've been waiting for. Rarely available design has attached garage. Hardwood flooring in the Living room, Dining room and large bedrooms. Bright, white cabinetry in the eat-in Kitchen with a convenient pass-through to a spacious ground floor family room/eat-in kitchen. Double sinks in the bright, updated upstairs bathroom. Convenient, main floor laundry room, powder room & office/den. Partially covered sundeck is perfect for family BBQs. Fully hedged and fenced, deep back yard features a mature pear tree with a bountiful fall harvest. Steps to transit, Inverness Park, fitness club, restaurants, and extensive shopping. Public, Catholic, English, French, & Islamic schools nearby. Excellent location with easy access by transit or car to Algonquin College, Carleton & Ottawa University, downtown, & Highway 417. Immediate occupancy available. Some photos virtually staged. (id:37611)
Property Details
| MLS® Number | 1386355 |
| Property Type | Single Family |
| Neigbourhood | Fisher Heights/Parkwood Hills |
| Amenities Near By | Public Transit, Shopping |
| Features | Automatic Garage Door Opener |
| Parking Space Total | 5 |
Building
| Bathroom Total | 2 |
| Bedrooms Above Ground | 4 |
| Bedrooms Total | 4 |
| Appliances | Refrigerator, Dishwasher, Dryer, Hood Fan, Stove, Washer |
| Basement Development | Unfinished |
| Basement Features | Low |
| Basement Type | Unknown (unfinished) |
| Constructed Date | 1964 |
| Construction Material | Wood Frame |
| Construction Style Attachment | Semi-detached |
| Cooling Type | Central Air Conditioning |
| Exterior Finish | Brick, Siding |
| Flooring Type | Hardwood, Vinyl |
| Foundation Type | Poured Concrete |
| Half Bath Total | 1 |
| Heating Fuel | Natural Gas |
| Heating Type | Forced Air |
| Stories Total | 2 |
| Type | House |
| Utility Water | Municipal Water |
Parking
| Attached Garage | |
| Surfaced |
Land
| Acreage | No |
| Land Amenities | Public Transit, Shopping |
| Sewer | Municipal Sewage System |
| Size Depth | 106 Ft ,9 In |
| Size Frontage | 35 Ft |
| Size Irregular | 35 Ft X 106.76 Ft |
| Size Total Text | 35 Ft X 106.76 Ft |
| Zoning Description | Residential |
Rooms
| Level | Type | Length | Width | Dimensions |
|---|---|---|---|---|
| Second Level | Primary Bedroom | 13'8" x 9'8" | ||
| Second Level | Bedroom | 12'6" x 9'0" | ||
| Second Level | 4pc Bathroom | Measurements not available | ||
| Second Level | Bedroom | 12'0" x 8'8" | ||
| Second Level | Bedroom | 8'9" x 9'0" | ||
| Main Level | Foyer | Measurements not available | ||
| Main Level | Living Room | 11'0" x 14'6" | ||
| Main Level | Dining Room | 9'0" x 7'2" | ||
| Main Level | Kitchen | 9'0" x 7'8" | ||
| Main Level | Eating Area | 10'0" x 9'4" | ||
| Main Level | 2pc Bathroom | 5'6" x 4'7" | ||
| Main Level | Laundry Room | 4'10" x 6'0" | ||
| Main Level | Office | 10'2" x 6'2" |
Interested?
Contact us for more information

