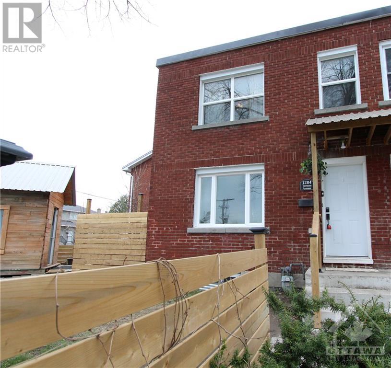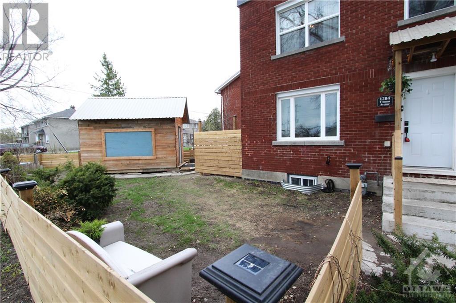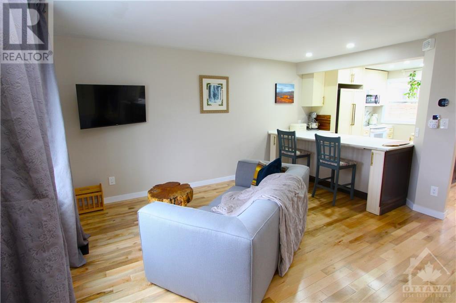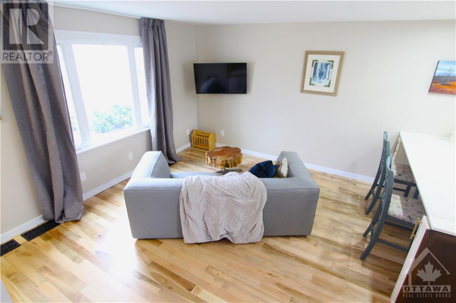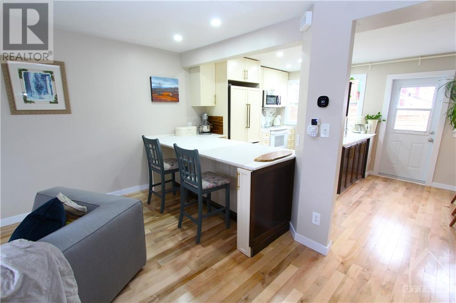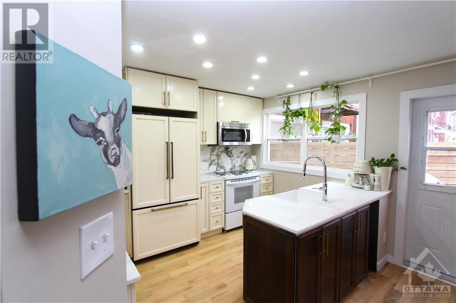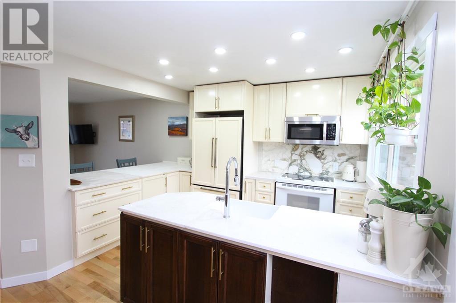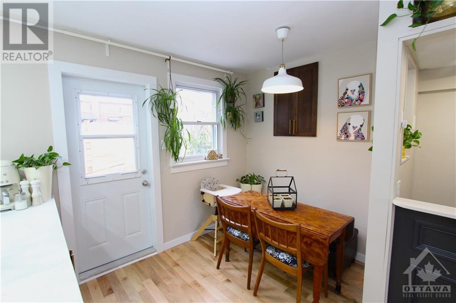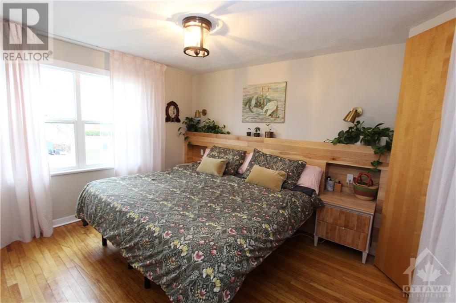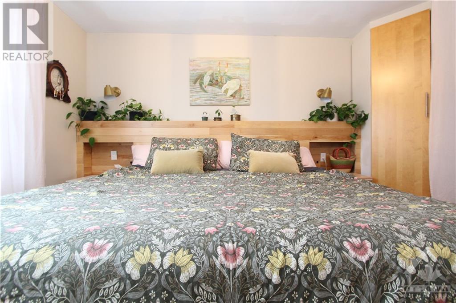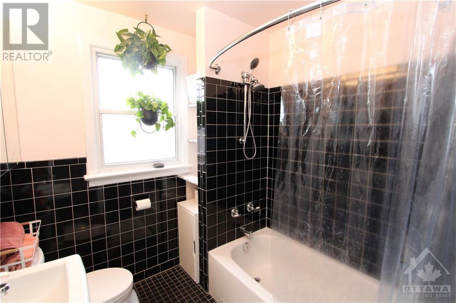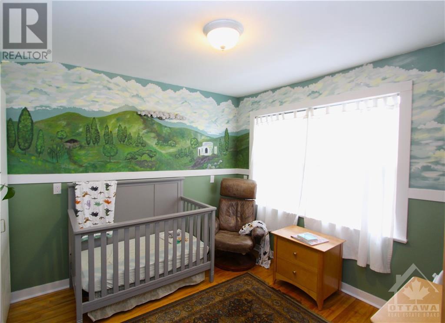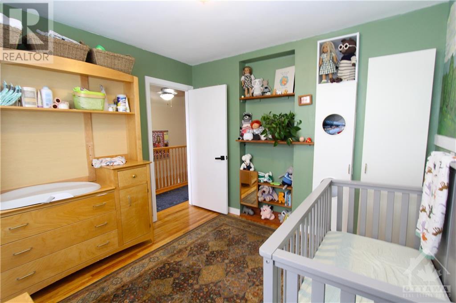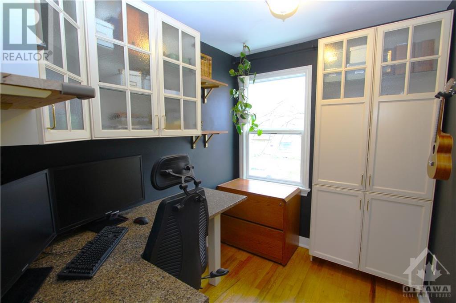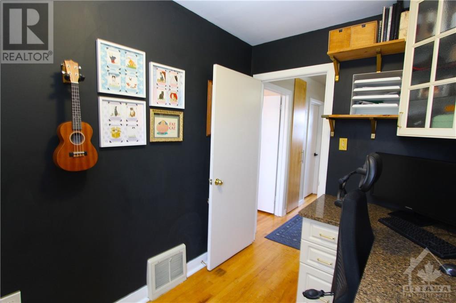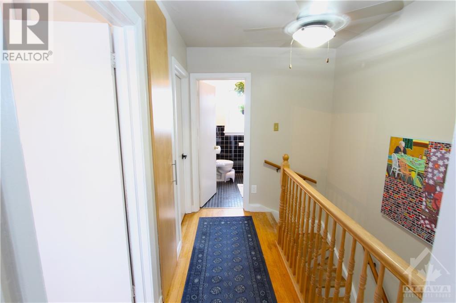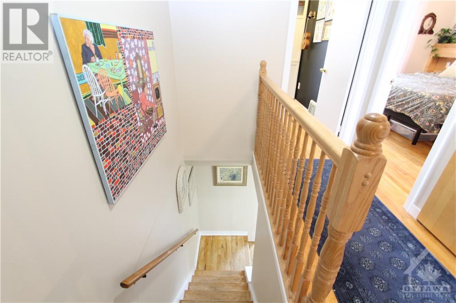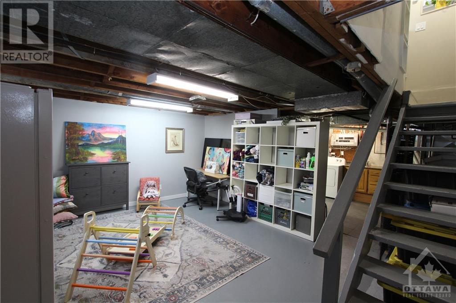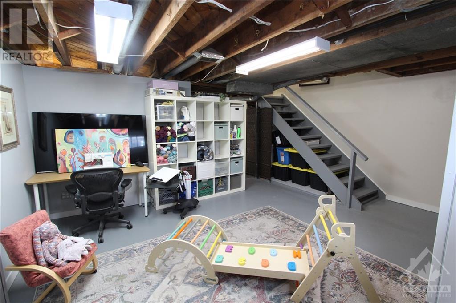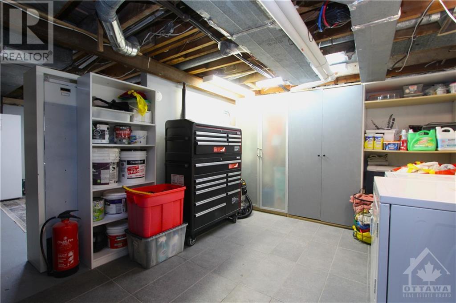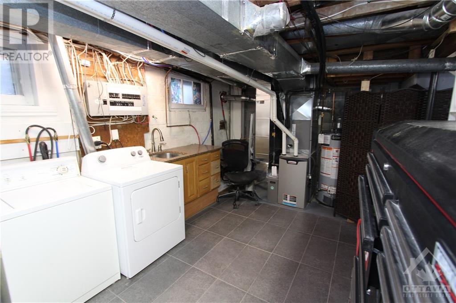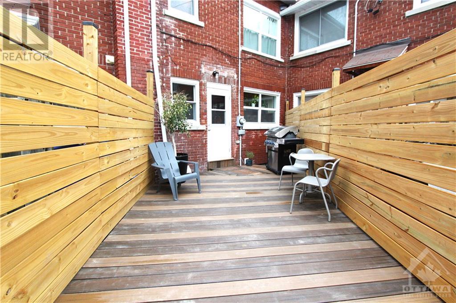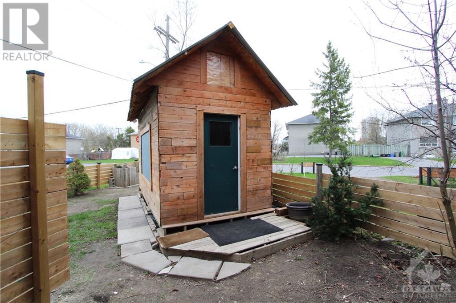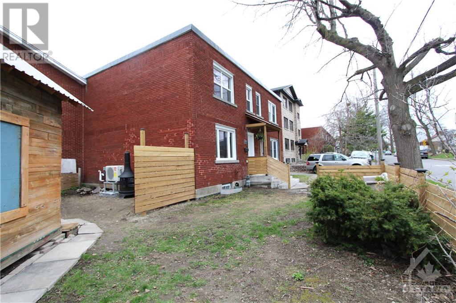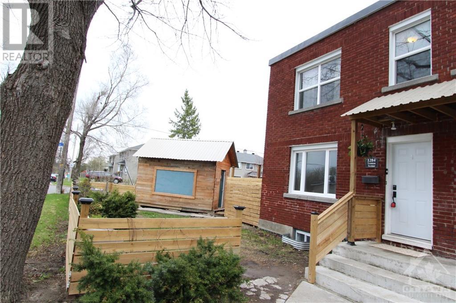1284 Trenton Avenue Ottawa, Ontario K1Z 8K1
$539,900
Welcome to this charming semi-detached home, crafted from sturdy brick, in the heart of Carlington. Step into the open-concept main floor where a generously sized living room seamlessly flows into the dining area & updated kitchen (2021), an ideal space for gatherings & relaxation. Ascend upstairs to a spacious primary bdrm, 2nd bdrm ideal for a nursery, & 3rd room featuring a built-in office complete w/ a sleek granite desktop. Hardwood floors grace the entirety of the main level (2021) & 2nd level, lending warmth & elegance throughout. The partially finished basement is a blank canvas ready to be transformed into a rec area or home gym. Revel in the ample outdoor space w/ a fully fenced side yard (2023), or unwind on the back deck (2023), perfect for dining on warm summer evenings. Enjoy the convenience of the outstanding location w/ proximity to parks, bike paths, schools, public transit, & hospitals. Your home-sweet-home awaits! 24 hour irrevocable on all offers as per Form 244. (id:37611)
Property Details
| MLS® Number | 1386032 |
| Property Type | Single Family |
| Neigbourhood | Carlington |
| Amenities Near By | Public Transit, Recreation Nearby, Shopping |
| Community Features | Family Oriented |
| Features | Park Setting |
| Parking Space Total | 1 |
| Storage Type | Storage Shed |
| Structure | Deck |
Building
| Bathroom Total | 1 |
| Bedrooms Above Ground | 3 |
| Bedrooms Total | 3 |
| Appliances | Refrigerator, Dishwasher, Dryer, Microwave Range Hood Combo, Stove, Washer |
| Basement Development | Partially Finished |
| Basement Type | Full (partially Finished) |
| Constructed Date | 1955 |
| Construction Style Attachment | Semi-detached |
| Cooling Type | Heat Pump |
| Exterior Finish | Brick |
| Fire Protection | Smoke Detectors |
| Fixture | Drapes/window Coverings |
| Flooring Type | Hardwood, Marble, Tile |
| Foundation Type | Block |
| Heating Fuel | Natural Gas |
| Heating Type | Forced Air |
| Stories Total | 2 |
| Type | House |
| Utility Water | Municipal Water |
Parking
| Shared |
Land
| Acreage | No |
| Fence Type | Fenced Yard |
| Land Amenities | Public Transit, Recreation Nearby, Shopping |
| Landscape Features | Landscaped |
| Sewer | Municipal Sewage System |
| Size Frontage | 59 Ft ,10 In |
| Size Irregular | 59.8 Ft X 0 Ft (irregular Lot) |
| Size Total Text | 59.8 Ft X 0 Ft (irregular Lot) |
| Zoning Description | R4uc |
Rooms
| Level | Type | Length | Width | Dimensions |
|---|---|---|---|---|
| Second Level | 4pc Bathroom | 6'10" x 6'11" | ||
| Second Level | Bedroom | 10'2" x 10'0" | ||
| Second Level | Primary Bedroom | 10'2" x 11'3" | ||
| Second Level | Office | 6'10" x 10'7" | ||
| Basement | Laundry Room | 17'4" x 10'8" | ||
| Basement | Recreation Room | 17'4" x 14'1" | ||
| Main Level | Eating Area | 8'6" x 6'8" | ||
| Main Level | Kitchen | 8'6" x 13'3" | ||
| Main Level | Living Room | 13'7" x 12'5" |
https://www.realtor.ca/real-estate/26798483/1284-trenton-avenue-ottawa-carlington
Interested?
Contact us for more information

