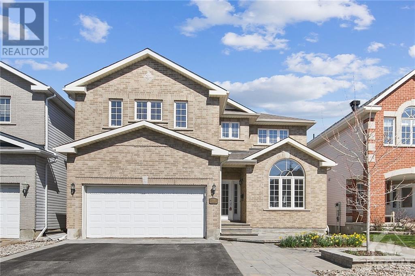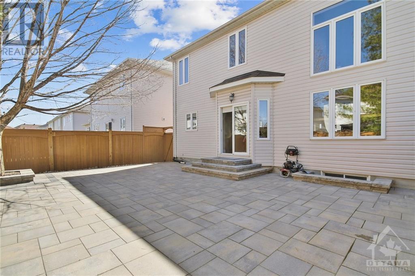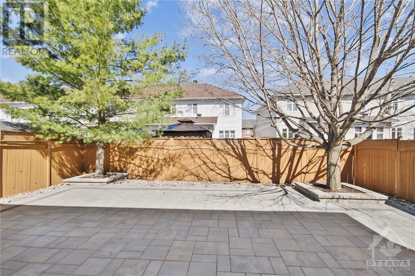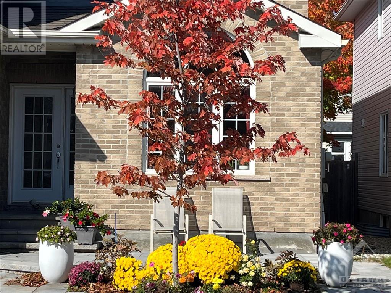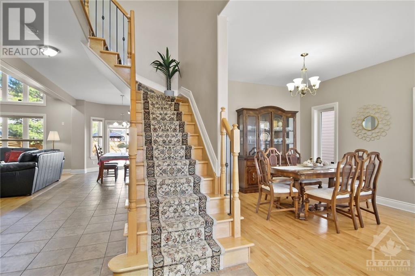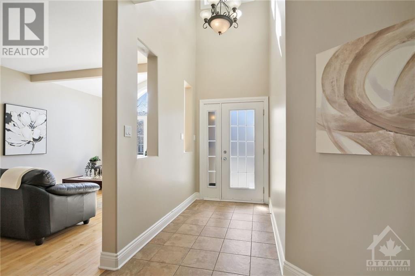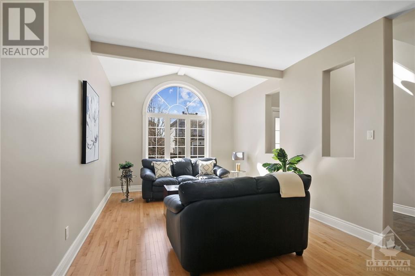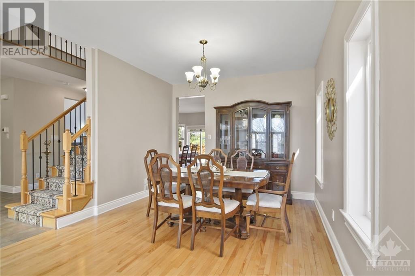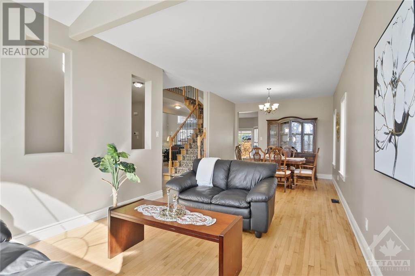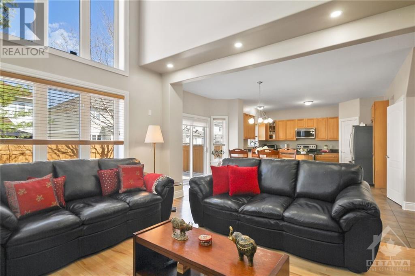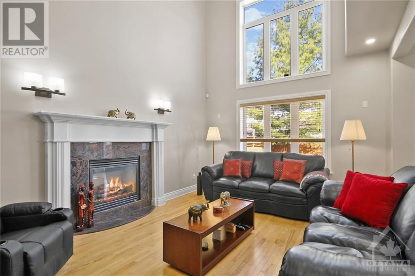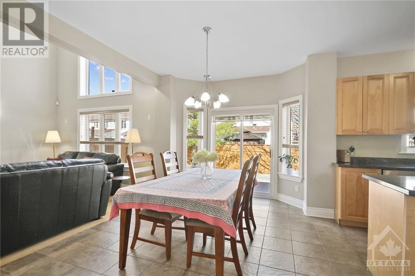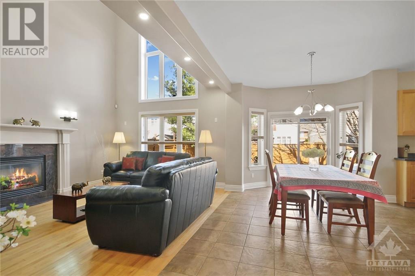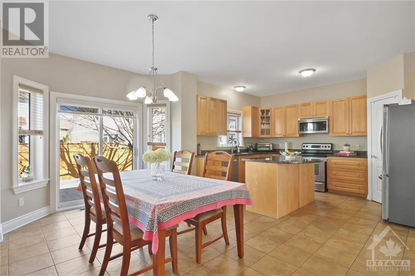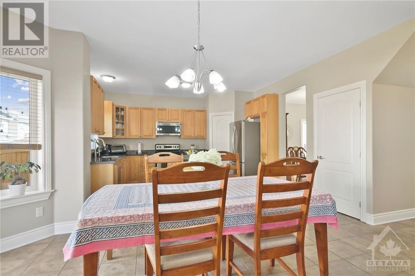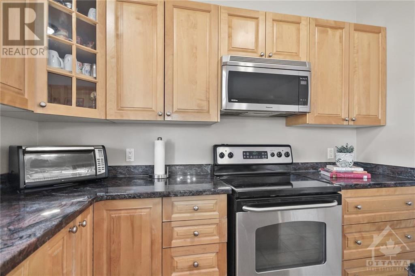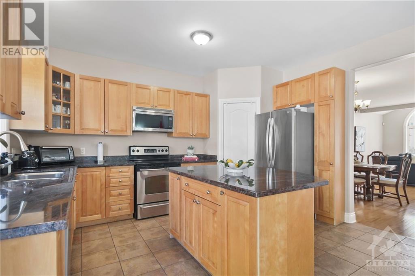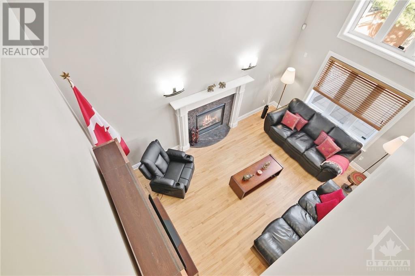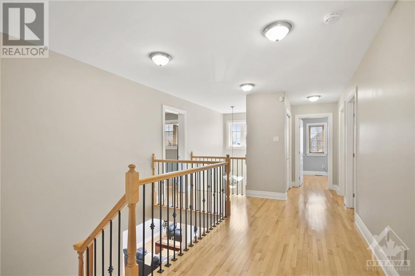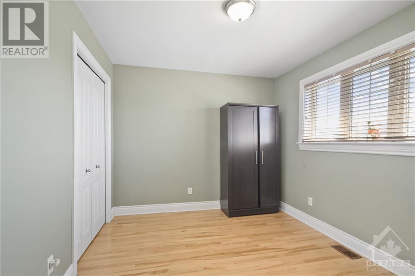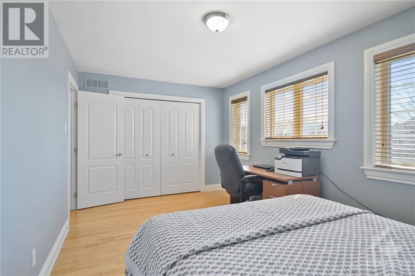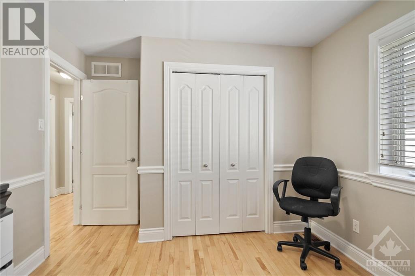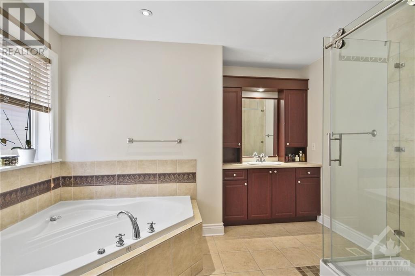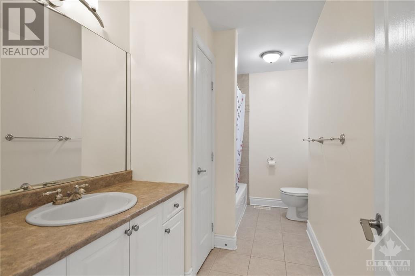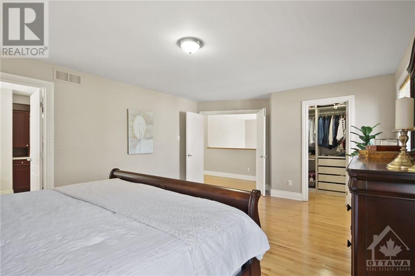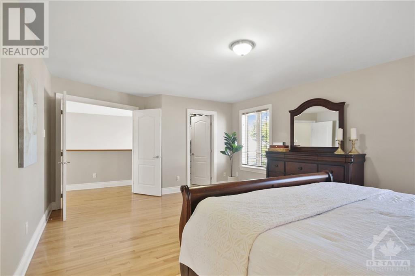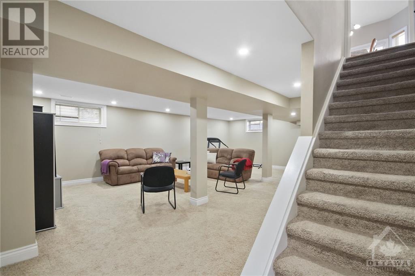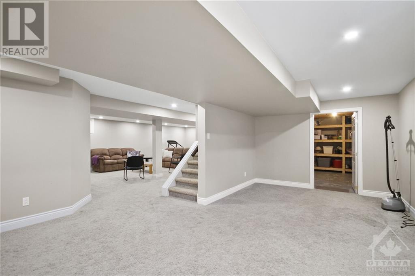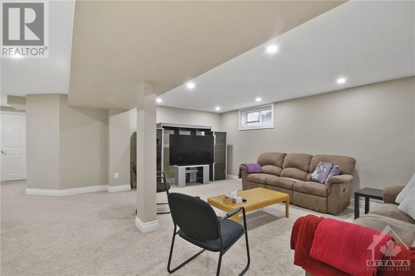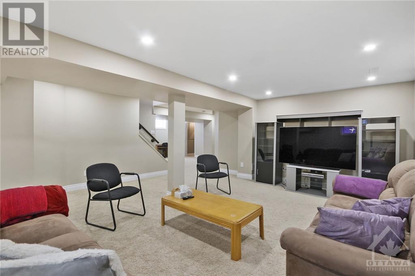128 Oakfield Crescent Ottawa, Ontario K2J 5H8
$895,000
This executive home offers unparalleled comfort and style, boasting approximately 3900 SF of finished living space. Close to amenities. Upon entering, you're greeted by the timeless elegance of hardwood flooring that spans throughout the main level and the second level creating an inviting atmosphere and seamless flow from room to room. The spacious layout encompasses 4 beds and 4 baths, providing ample space for family living and entertaining guests with ease. Large kitchen, with walk-in pantry. Adjacent to the kitchen is a bright and airy dining area. The expansive living room serves as a focal point for relaxation, featuring 22-foot ceilings & large windows. The basement is thoughtfully designed to maximize functionality and comfort, this versatile space offers endless possibilities for recreation, a home office, or additional living quarters. A 2-pc bath, cold storage area, and ample storage space complete this level. Professionally landscaped front and back! (id:37611)
Property Details
| MLS® Number | 1388152 |
| Property Type | Single Family |
| Neigbourhood | BARRHAVEN |
| Amenities Near By | Airport, Golf Nearby, Public Transit |
| Features | Automatic Garage Door Opener |
| Parking Space Total | 4 |
Building
| Bathroom Total | 4 |
| Bedrooms Above Ground | 4 |
| Bedrooms Total | 4 |
| Appliances | Refrigerator, Dishwasher, Dryer, Stove, Washer, Alarm System, Blinds |
| Basement Development | Finished |
| Basement Type | Full (finished) |
| Constructed Date | 2004 |
| Construction Style Attachment | Detached |
| Cooling Type | Central Air Conditioning |
| Exterior Finish | Stone, Brick, Vinyl |
| Fireplace Present | Yes |
| Fireplace Total | 1 |
| Flooring Type | Hardwood, Tile |
| Foundation Type | Poured Concrete |
| Half Bath Total | 2 |
| Heating Fuel | Natural Gas |
| Heating Type | Forced Air |
| Stories Total | 2 |
| Type | House |
| Utility Water | Municipal Water |
Parking
| Attached Garage |
Land
| Acreage | No |
| Land Amenities | Airport, Golf Nearby, Public Transit |
| Sewer | Municipal Sewage System |
| Size Depth | 97 Ft ,9 In |
| Size Frontage | 43 Ft ,1 In |
| Size Irregular | 43.11 Ft X 97.71 Ft |
| Size Total Text | 43.11 Ft X 97.71 Ft |
| Zoning Description | Residential |
Rooms
| Level | Type | Length | Width | Dimensions |
|---|---|---|---|---|
| Second Level | Primary Bedroom | 18'0" x 14'1" | ||
| Second Level | Bedroom | 15'1" x 9'2" | ||
| Second Level | Bedroom | 11'0" x 9'1" | ||
| Second Level | Bedroom | 11'0" x 9'1" | ||
| Second Level | 4pc Ensuite Bath | 12'1" x 10'0" | ||
| Second Level | Full Bathroom | 8'2" x 5'2" | ||
| Basement | Recreation Room | 27'2" x 18'3" | ||
| Basement | Playroom | 15'6" x 21'6" | ||
| Basement | 2pc Bathroom | 5'0" x 5'0" | ||
| Basement | Storage | 16'2" x 14'6" | ||
| Basement | Other | 5'0" x 5'0" | ||
| Main Level | Dining Room | 14'1" x 11'2" | ||
| Main Level | Family Room | 17'1" x 12'6" | ||
| Main Level | Kitchen | 13'2" x 11'3" | ||
| Main Level | Laundry Room | 11'0" x 8'0" | ||
| Main Level | Living Room | 15'3" x 11'2" | ||
| Main Level | Foyer | 13'0" x 5'0" | ||
| Main Level | Eating Area | 15'6" x 10'2" | ||
| Main Level | Partial Bathroom | 5'1" x 3'6" |
https://www.realtor.ca/real-estate/26793065/128-oakfield-crescent-ottawa-barrhaven
Interested?
Contact us for more information

