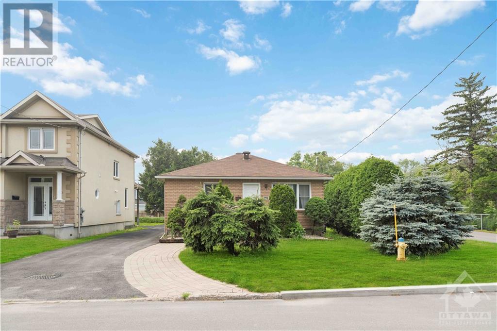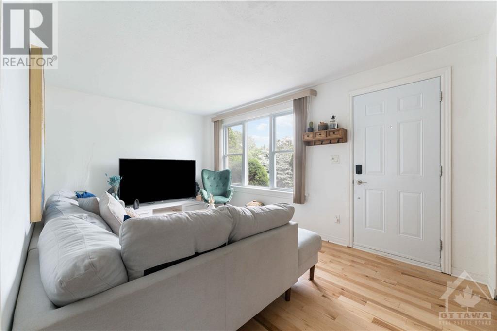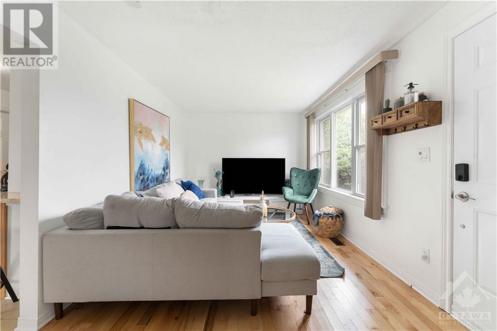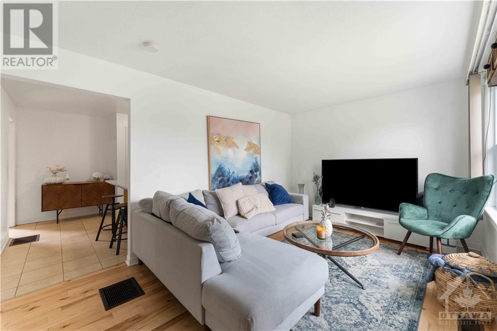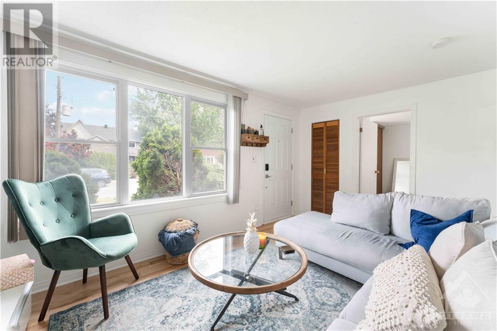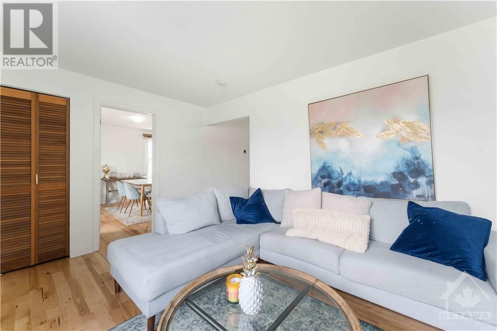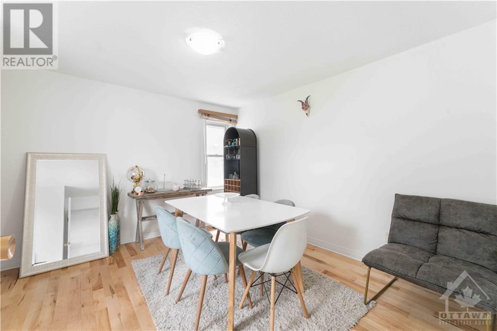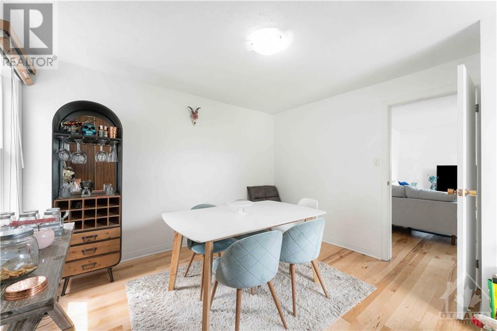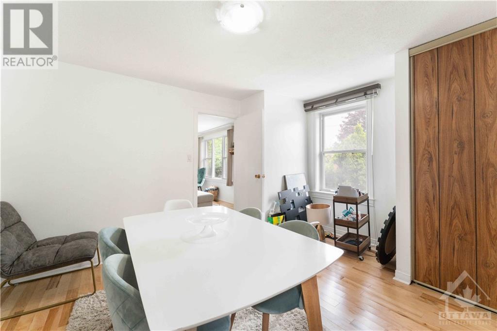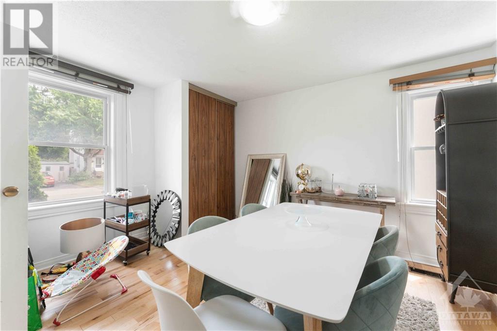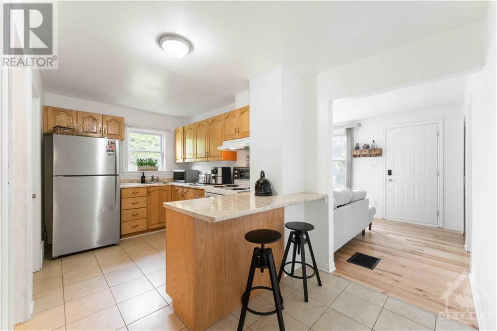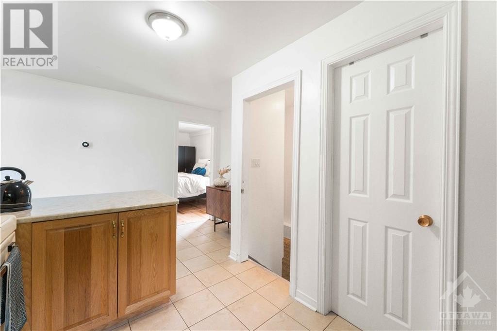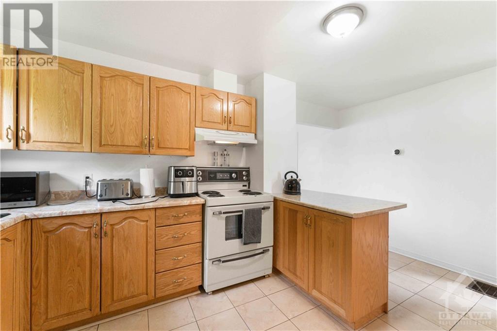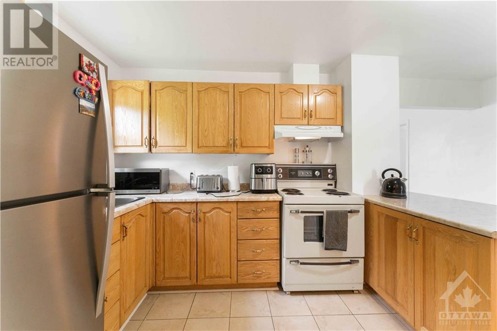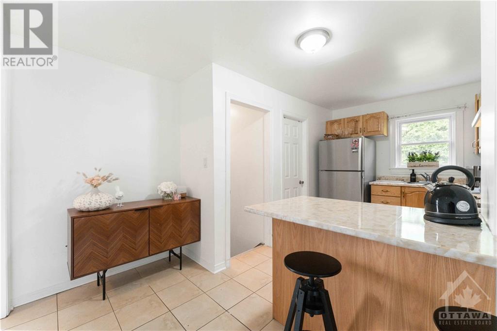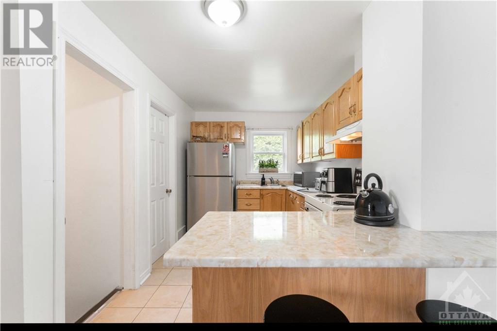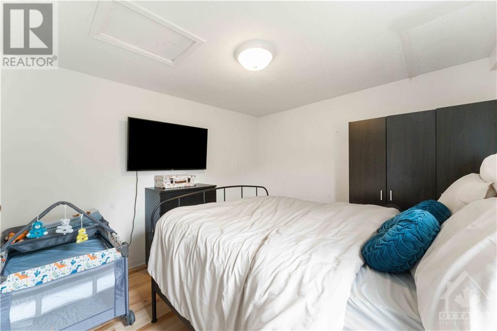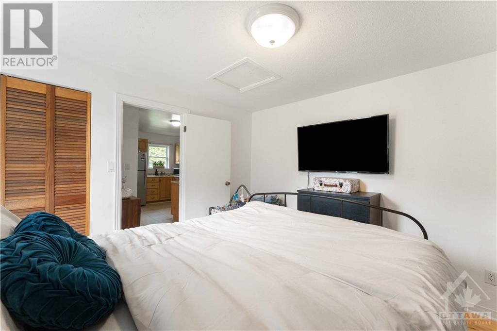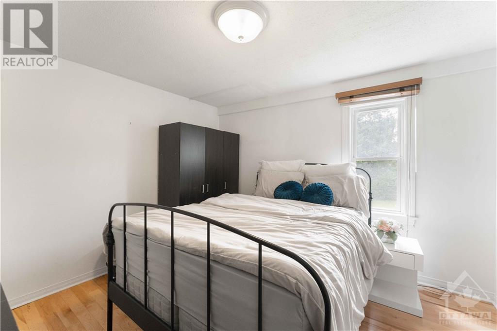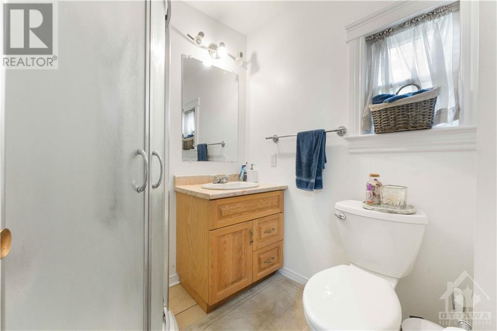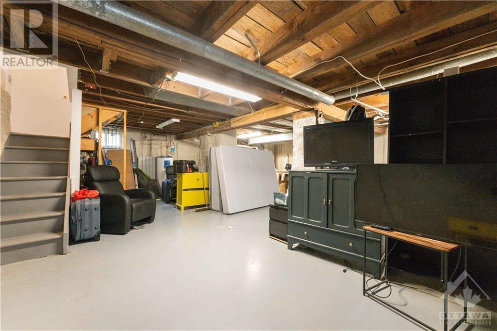128 Glynn Avenue Ottawa, Ontario K1K 1S6
$640,000
A world of potential awaits with this charming bungalow nestled in the heart of sought-after Overbrook. Offering the perfect blend of comfort and potential, this cozy home features 2 bedrooms and 1 bath, a spacious living room, and a large kitchen with peninsula. The backdoor provides direct access to the basement and main floor. Situated on a huge 50 x 103 foot corner lot with R3 zoning, this property also presents an exceptional opportunity for expansion or new development. Enjoy the convenience of living close to transit options providing easy access to downtown Ottawa and beyond. Close proximity to the 417 ensures effortless commuting, making this location ideal for busy professionals and commuters alike. (id:37611)
Property Details
| MLS® Number | 1387259 |
| Property Type | Single Family |
| Neigbourhood | Overbrook |
| Amenities Near By | Public Transit, Recreation Nearby, Shopping |
| Features | Corner Site |
| Parking Space Total | 3 |
| Road Type | No Thru Road |
Building
| Bathroom Total | 1 |
| Bedrooms Above Ground | 2 |
| Bedrooms Total | 2 |
| Appliances | Refrigerator, Dryer, Hood Fan, Stove, Washer |
| Architectural Style | Bungalow |
| Basement Development | Unfinished |
| Basement Type | Full (unfinished) |
| Construction Style Attachment | Detached |
| Cooling Type | Central Air Conditioning |
| Exterior Finish | Brick, Siding |
| Fire Protection | Smoke Detectors |
| Flooring Type | Hardwood, Tile |
| Foundation Type | Poured Concrete |
| Heating Fuel | Natural Gas |
| Heating Type | Forced Air |
| Stories Total | 1 |
| Type | House |
| Utility Water | Municipal Water |
Parking
| Open | |
| Surfaced |
Land
| Acreage | No |
| Land Amenities | Public Transit, Recreation Nearby, Shopping |
| Landscape Features | Landscaped |
| Sewer | Municipal Sewage System |
| Size Depth | 103 Ft |
| Size Frontage | 50 Ft |
| Size Irregular | 50 Ft X 103 Ft |
| Size Total Text | 50 Ft X 103 Ft |
| Zoning Description | R3m |
Rooms
| Level | Type | Length | Width | Dimensions |
|---|---|---|---|---|
| Main Level | Primary Bedroom | 10'3" x 15'1" | ||
| Main Level | Bedroom | 10'9" x 11'8" | ||
| Main Level | Kitchen | 11'0" x 15'1" | ||
| Main Level | Living Room | 10'3" x 15'1" | ||
| Main Level | 3pc Bathroom | 5'6" x 6'5" |
Utilities
| Fully serviced | Available |
https://www.realtor.ca/real-estate/26770652/128-glynn-avenue-ottawa-overbrook
Interested?
Contact us for more information

