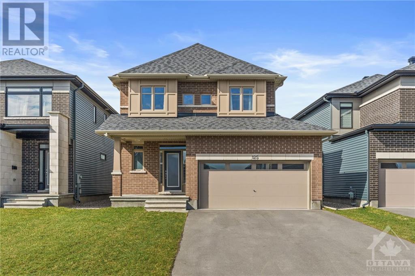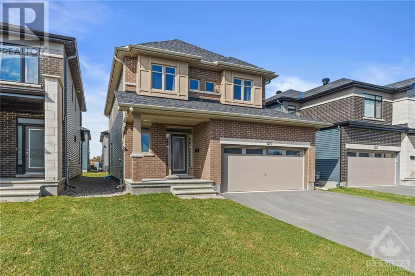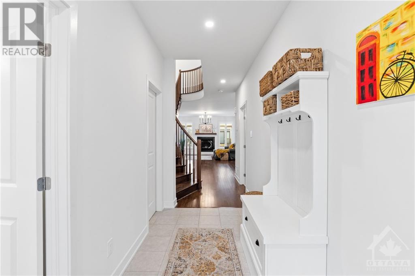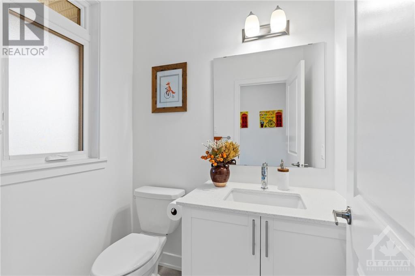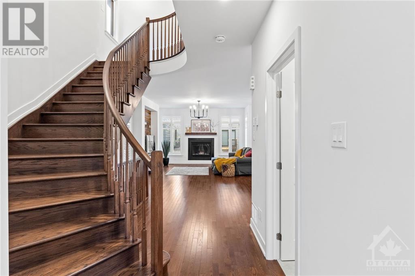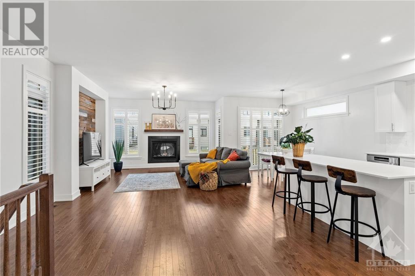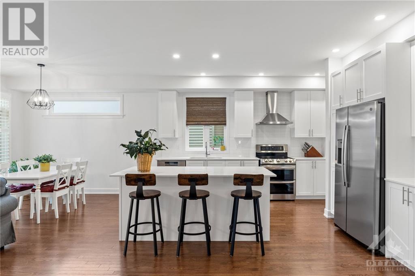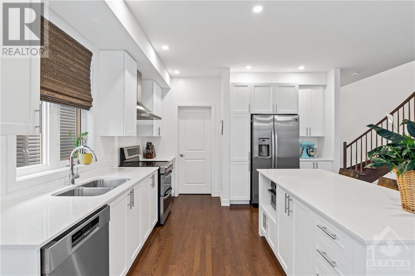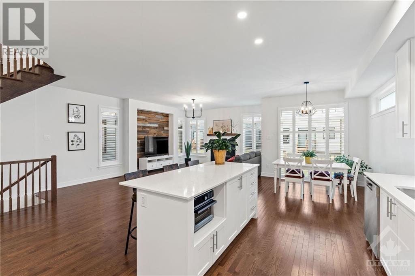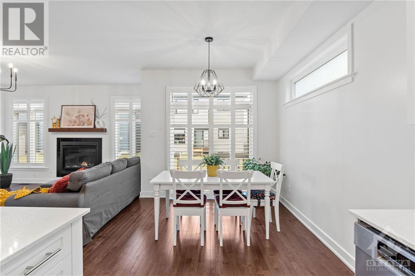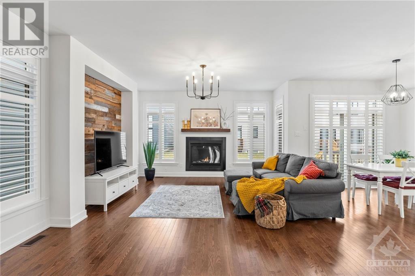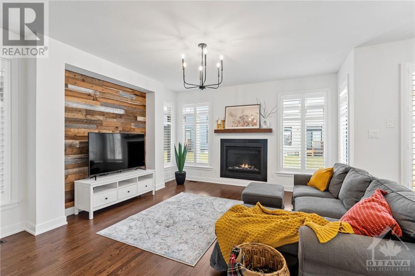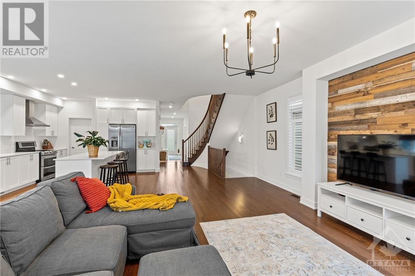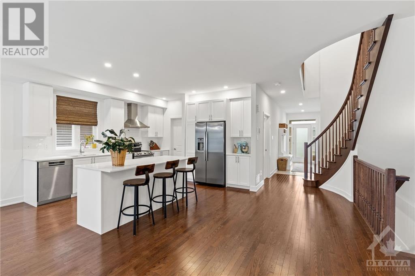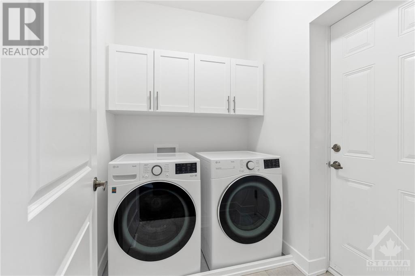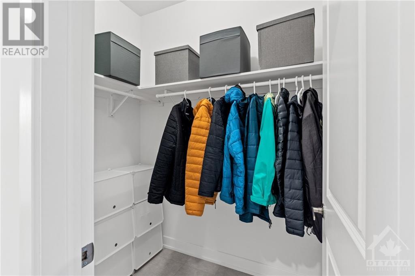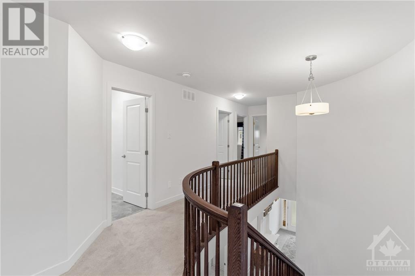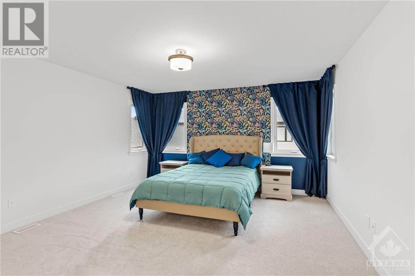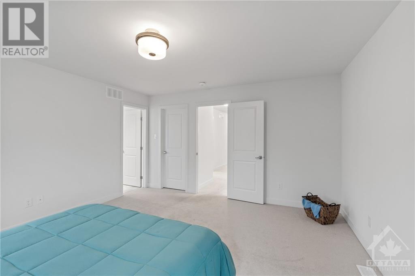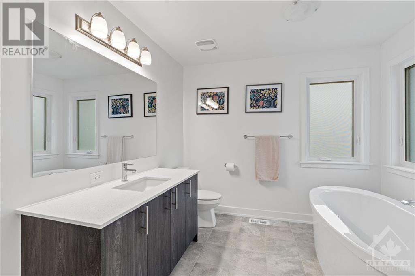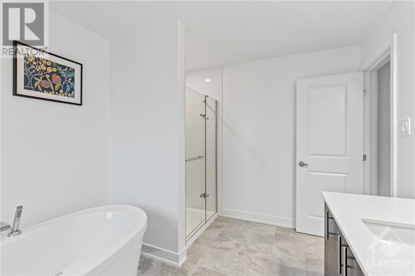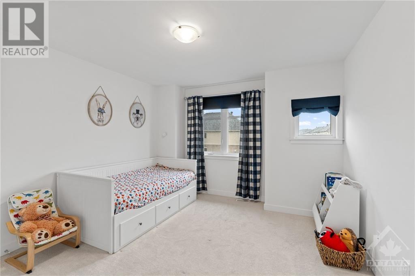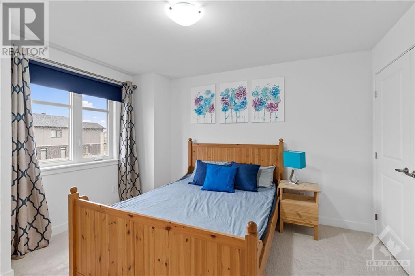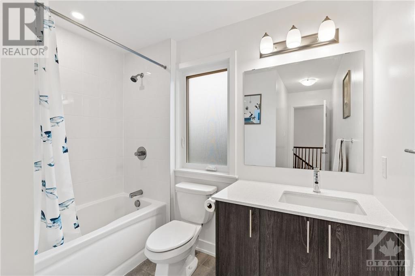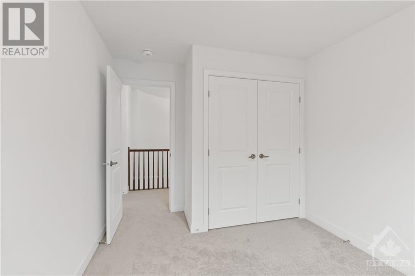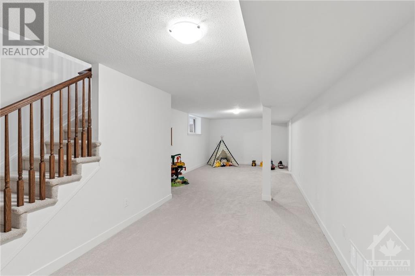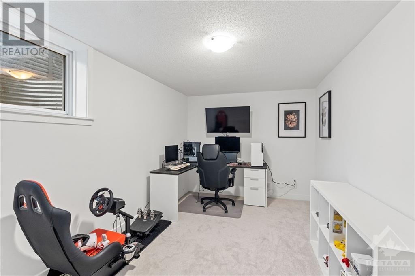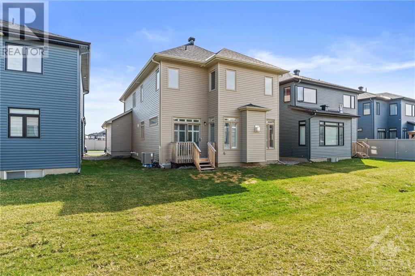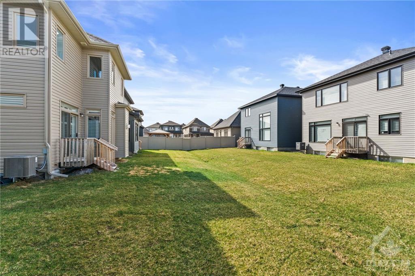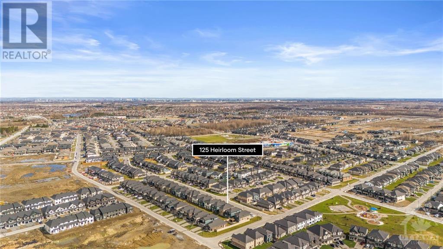125 Heirloom Street Manotick, Ontario K4M 0L3
$999,975
Exceptional 4-Bedroom sanctuary. Indulge in comfort living in this flawless 4-bed, 3-bath home spanning more than 2500 sq ft in Riverside South. The crisp, clean kitchen boasts stainless steel appliances, quartz countertops, and a custom pantry, seamlessly flowing into the family room with a cozy gas fireplace. Upstairs, the primary suite offers a walk-in closet and a spa-like ensuite bath with a large vanity and a soaker tub. Three additional bedrooms and a full bath complete the second level. The fully finished basement features a rec area, an office and plenty of storage. Outside, the backyard beckons for outdoor gatherings. With an attached 2-car garage and meticulous attention to detail throughout, this home is the epitome of modern elegance and comfort. With extra touches sure to impress, this impeccable home is a testament to refined living at its finest. Don't miss your opportunity to experience this beautiful home —schedule your private showing today! (id:37611)
Property Details
| MLS® Number | 1386544 |
| Property Type | Single Family |
| Neigbourhood | Manotick/Rivers Edge |
| Amenities Near By | Airport, Golf Nearby, Public Transit |
| Community Features | Family Oriented |
| Features | Automatic Garage Door Opener |
| Parking Space Total | 6 |
Building
| Bathroom Total | 3 |
| Bedrooms Above Ground | 4 |
| Bedrooms Total | 4 |
| Appliances | Refrigerator, Dryer, Hood Fan, Stove, Washer |
| Basement Development | Finished |
| Basement Type | Full (finished) |
| Constructed Date | 2022 |
| Construction Style Attachment | Detached |
| Cooling Type | Central Air Conditioning, Air Exchanger |
| Exterior Finish | Brick, Siding |
| Fireplace Present | Yes |
| Fireplace Total | 1 |
| Flooring Type | Wall-to-wall Carpet, Hardwood, Ceramic |
| Foundation Type | Poured Concrete |
| Half Bath Total | 1 |
| Heating Fuel | Other |
| Heating Type | Other |
| Stories Total | 2 |
| Type | House |
| Utility Water | Municipal Water |
Parking
| Attached Garage | |
| Inside Entry |
Land
| Acreage | No |
| Land Amenities | Airport, Golf Nearby, Public Transit |
| Sewer | Municipal Sewage System |
| Size Depth | 105 Ft ,9 In |
| Size Frontage | 38 Ft ,1 In |
| Size Irregular | 38.06 Ft X 105.77 Ft |
| Size Total Text | 38.06 Ft X 105.77 Ft |
| Zoning Description | Residential |
Rooms
| Level | Type | Length | Width | Dimensions |
|---|---|---|---|---|
| Second Level | Primary Bedroom | 13'7" x 15'10" | ||
| Second Level | 4pc Ensuite Bath | 8'11" x 11'1" | ||
| Second Level | Other | Measurements not available | ||
| Second Level | Bedroom | 9'3" x 11'5" | ||
| Second Level | 3pc Bathroom | 8'9" x 11'5" | ||
| Second Level | Bedroom | 11'1" x 12'3" | ||
| Second Level | Bedroom | 11'5" x 14'2" | ||
| Basement | Recreation Room | 13'0" x 35'6" | ||
| Basement | Utility Room | Measurements not available | ||
| Basement | Office | 16'4" x 9'5" | ||
| Basement | Storage | Measurements not available | ||
| Main Level | Foyer | 13'5" x 5'4" | ||
| Main Level | 2pc Bathroom | 4'7" x 6'0" | ||
| Main Level | Kitchen | 12'4" x 13'8" | ||
| Main Level | Pantry | Measurements not available | ||
| Main Level | Living Room/fireplace | 13'1" x 34'9" | ||
| Main Level | Dining Room | 9'9" x 11'1" | ||
| Main Level | Laundry Room | Measurements not available |
https://www.realtor.ca/real-estate/26799548/125-heirloom-street-manotick-manotickrivers-edge
Interested?
Contact us for more information

