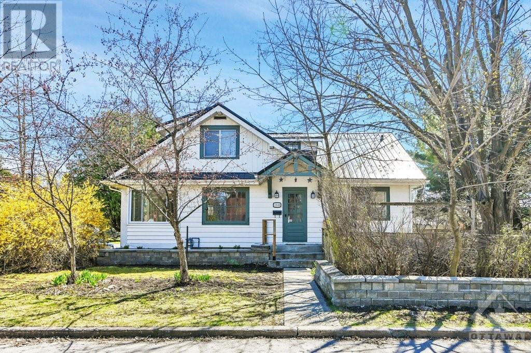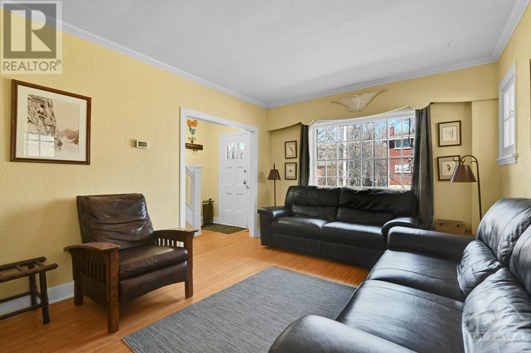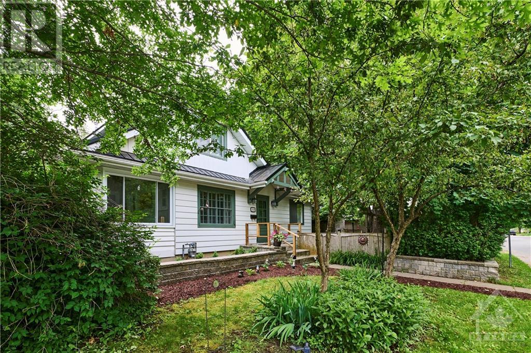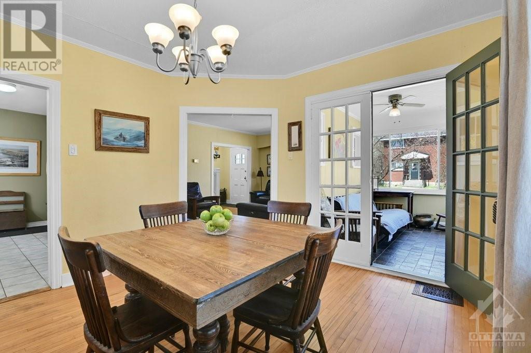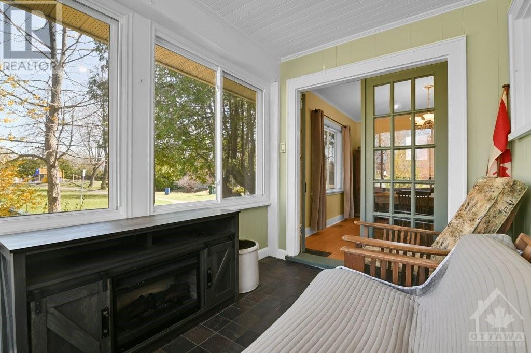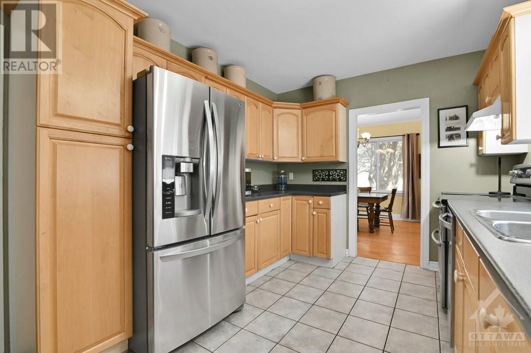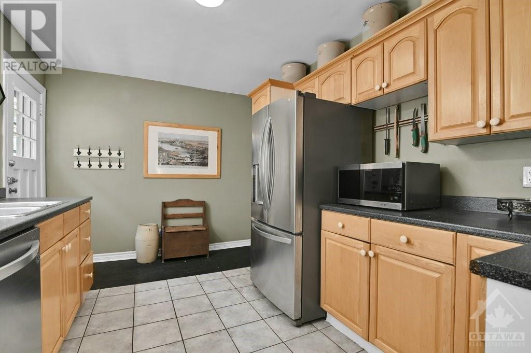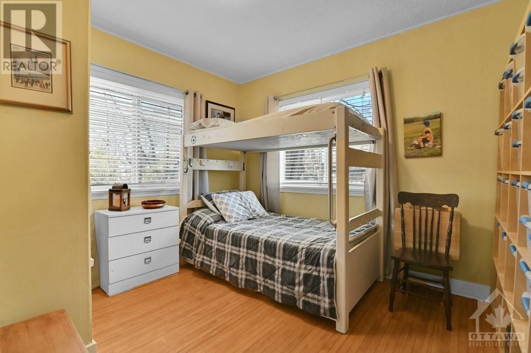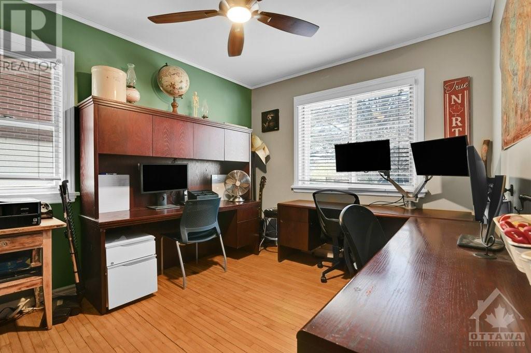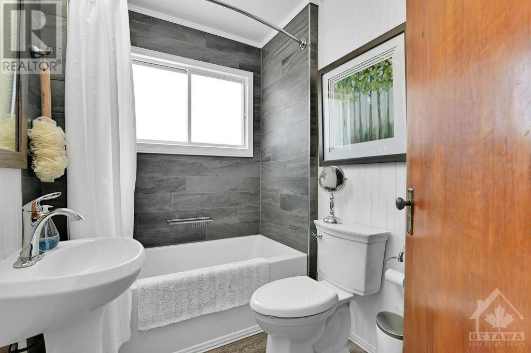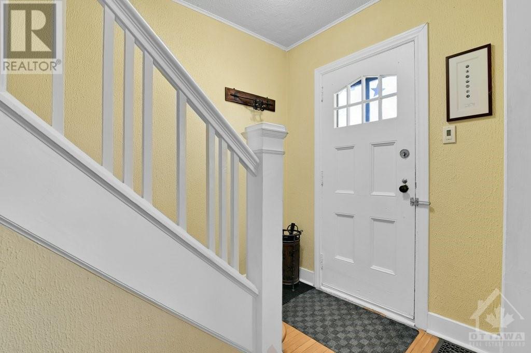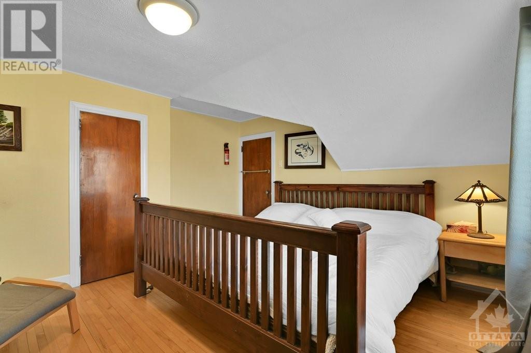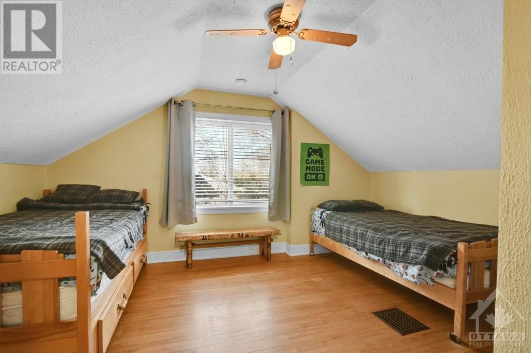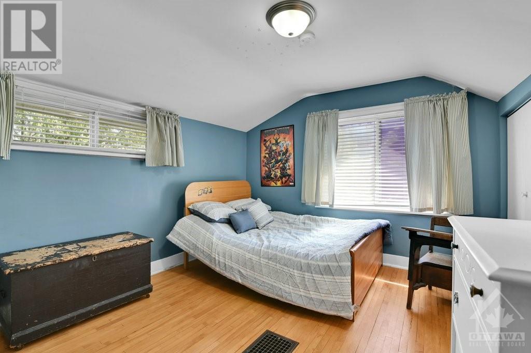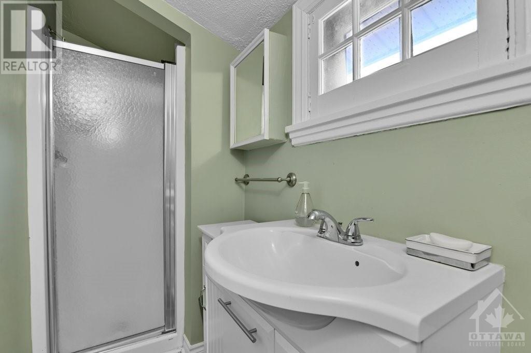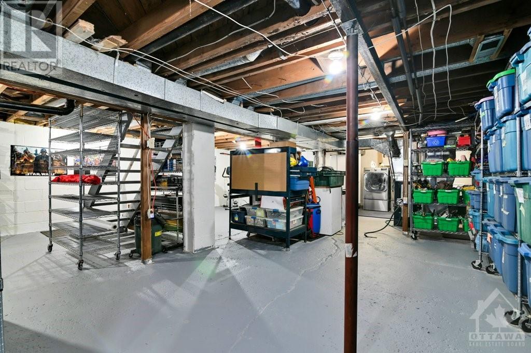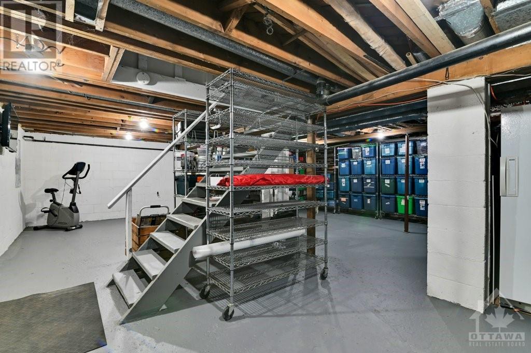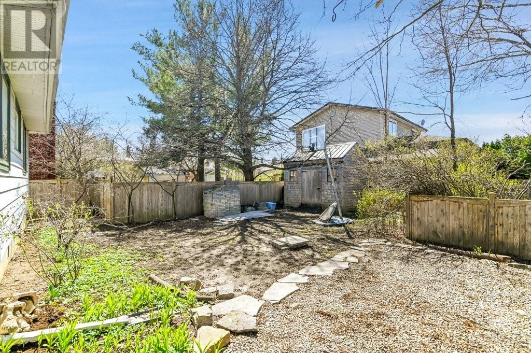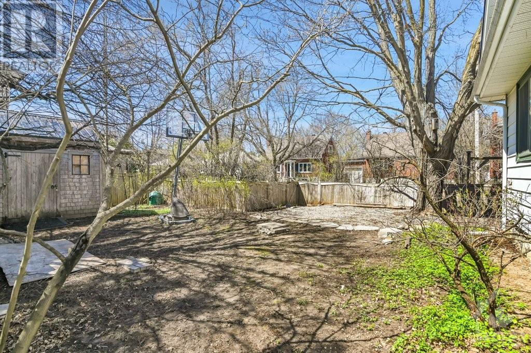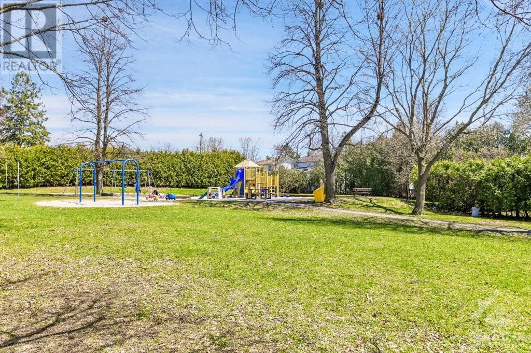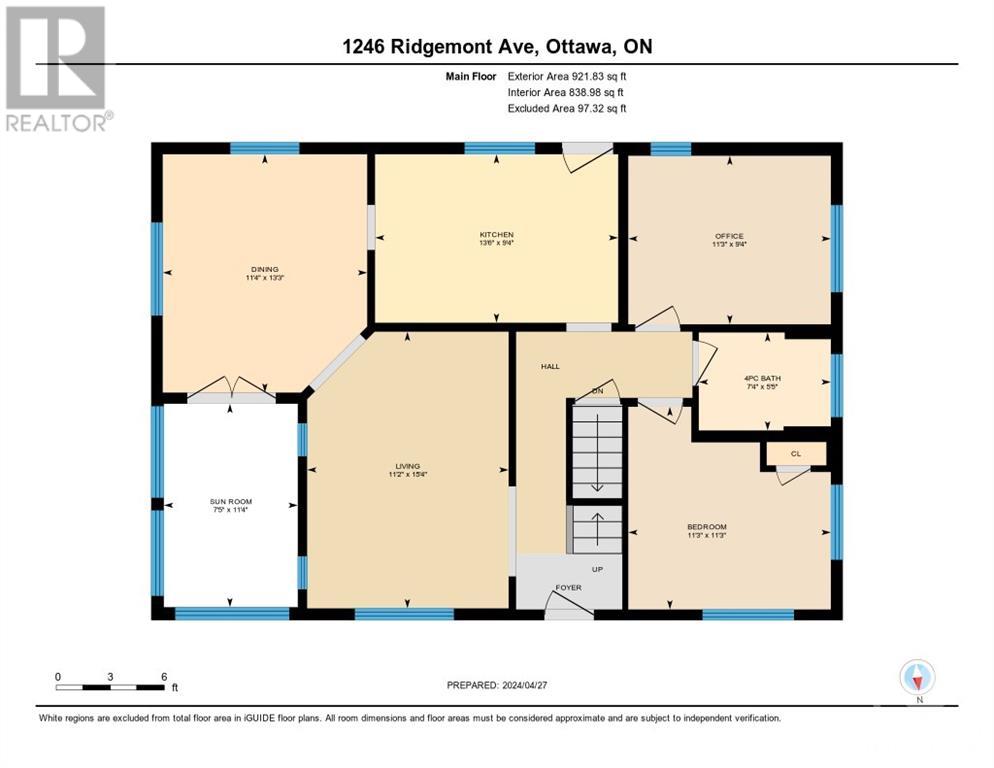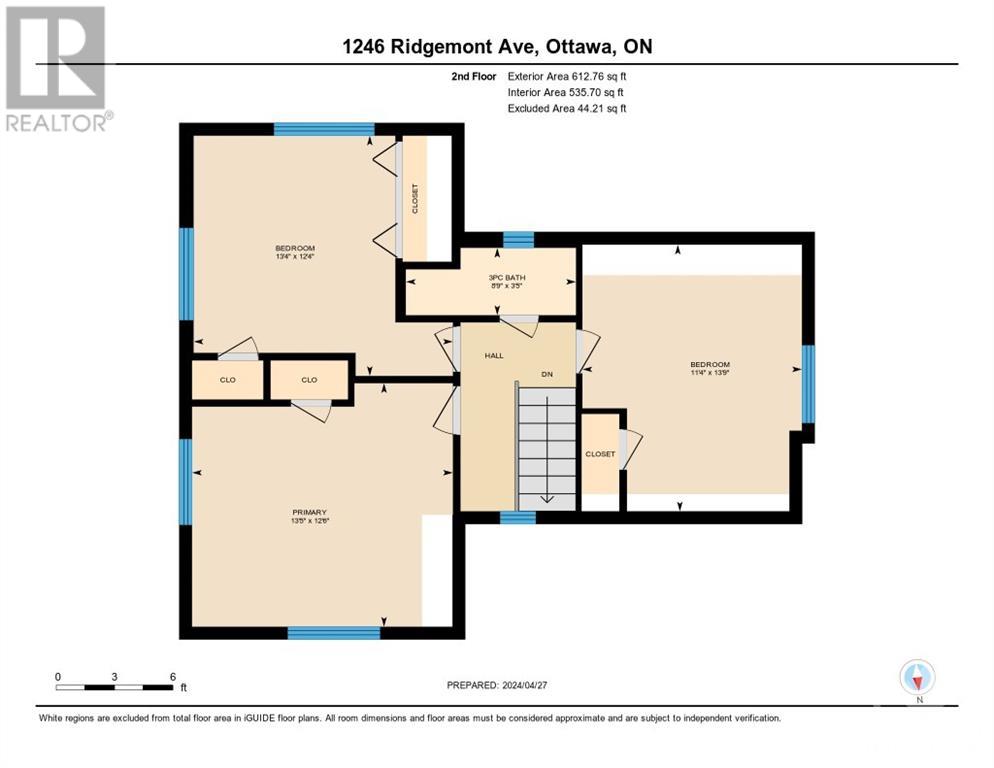1246 Ridgemont Avenue Ottawa, Ontario K1V 6E7
4 Bedroom
2 Bathroom
Central Air Conditioning
Forced Air
$699,000
Talk About Charm! Welcome to this Delightful Home Nestled on a Large Treed Lot Across From Edgehill Park in Popular Ridgemont. Featuring Hardwood Floors Thru/O, 4 Bedrooms, 2 Full Baths, Renovated Kitchen, Spacious Home Office, 4 Season Sunroom & Rare Metal Roof! Enjoy Unlimited Hotwater from the Tankless Hot Water Heater. This Home has been Lovingly Maintained & is Conveniently Located Steps to all Amenities Incl Good Schools, Transportation, the Ottawa Public Library and Shops on Bank St! No Conveyance of any written offers until Sunday May 5th at 4:00pm. (id:37611)
Property Details
| MLS® Number | 1388884 |
| Property Type | Single Family |
| Neigbourhood | Ridgemont |
| Amenities Near By | Public Transit, Recreation Nearby, Shopping |
| Parking Space Total | 2 |
Building
| Bathroom Total | 2 |
| Bedrooms Above Ground | 4 |
| Bedrooms Total | 4 |
| Appliances | Refrigerator, Dishwasher, Dryer, Hood Fan, Stove, Washer, Blinds |
| Basement Development | Unfinished |
| Basement Type | Full (unfinished) |
| Constructed Date | 1930 |
| Construction Style Attachment | Detached |
| Cooling Type | Central Air Conditioning |
| Exterior Finish | Siding |
| Fire Protection | Smoke Detectors |
| Fixture | Drapes/window Coverings |
| Flooring Type | Hardwood, Ceramic |
| Foundation Type | Poured Concrete |
| Heating Fuel | Natural Gas |
| Heating Type | Forced Air |
| Type | House |
| Utility Water | Municipal Water |
Parking
| Surfaced |
Land
| Acreage | No |
| Land Amenities | Public Transit, Recreation Nearby, Shopping |
| Sewer | Municipal Sewage System |
| Size Depth | 54 Ft |
| Size Frontage | 100 Ft |
| Size Irregular | 100 Ft X 54 Ft |
| Size Total Text | 100 Ft X 54 Ft |
| Zoning Description | Residential |
Rooms
| Level | Type | Length | Width | Dimensions |
|---|---|---|---|---|
| Second Level | Primary Bedroom | 13'5" x 12'6" | ||
| Second Level | Bedroom | 13'9" x 11'4" | ||
| Second Level | Bedroom | 13'4" x 12'4" | ||
| Second Level | 3pc Bathroom | 8'9" x 3'5" | ||
| Basement | Storage | 36'9" x 24'5" | ||
| Basement | Laundry Room | Measurements not available | ||
| Basement | Other | 11'4" x 7'4" | ||
| Main Level | Living Room | 15'4" x 11'2" | ||
| Main Level | Dining Room | 13'3" x 11'4" | ||
| Main Level | Kitchen | 9'4" x 13'6" | ||
| Main Level | Sunroom | 11'4" x 7'5" | ||
| Main Level | Office | 11'3" x 9'4" | ||
| Main Level | Bedroom | 11'3" x 11'3" | ||
| Main Level | 4pc Bathroom | 7'4" x 5'5" |
https://www.realtor.ca/real-estate/26812509/1246-ridgemont-avenue-ottawa-ridgemont
Interested?
Contact us for more information

