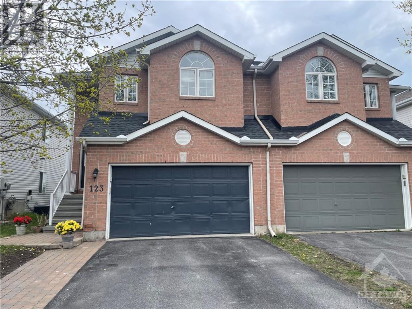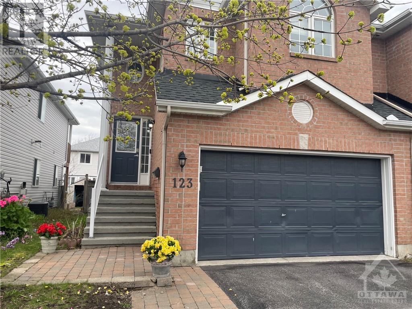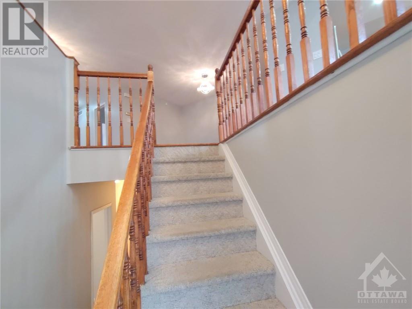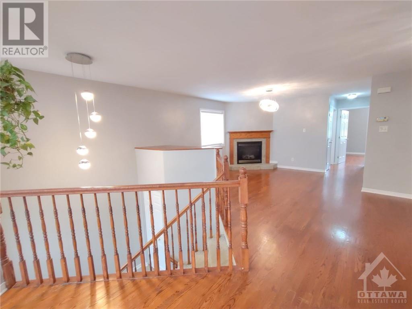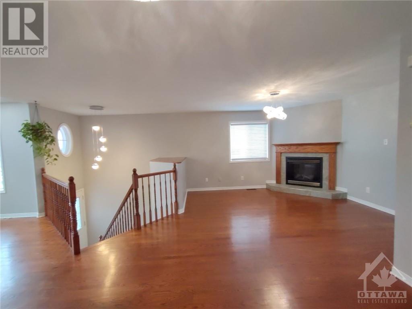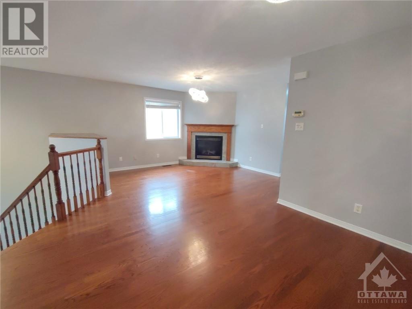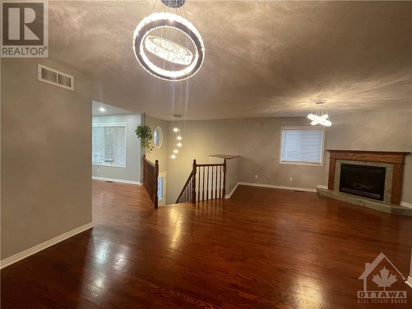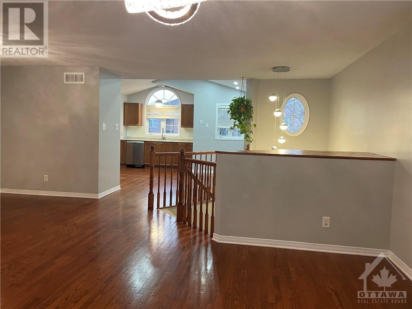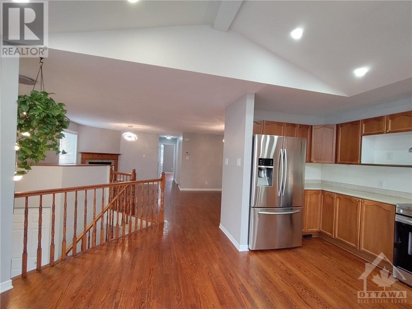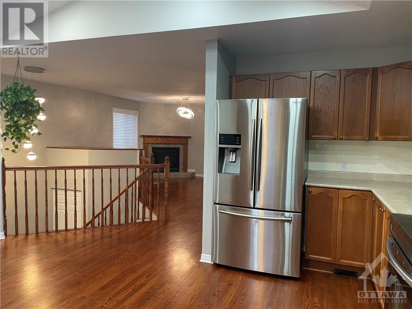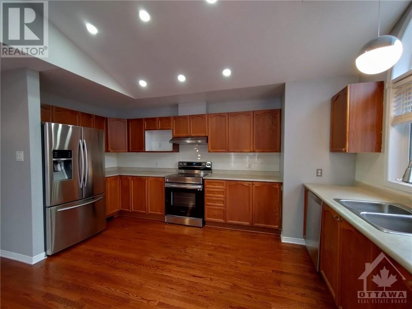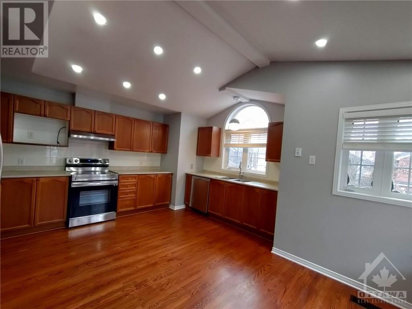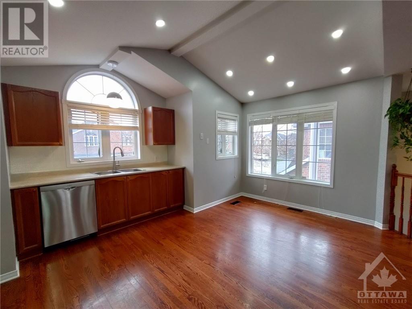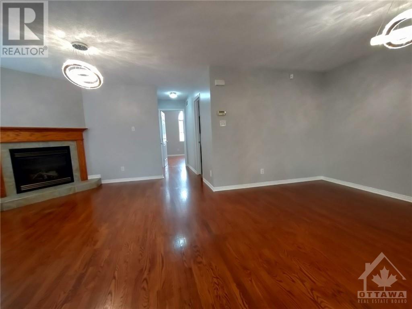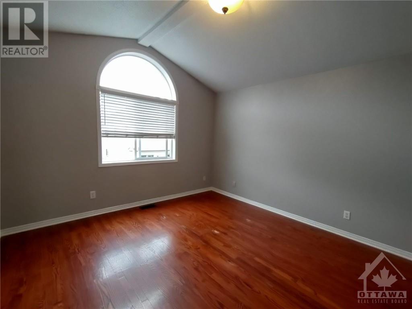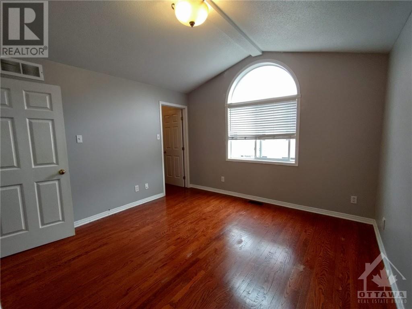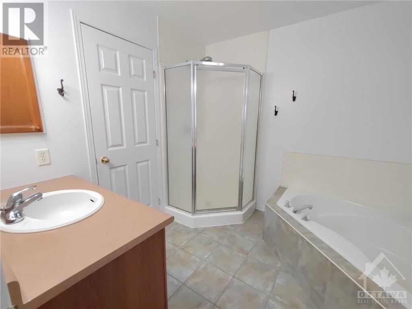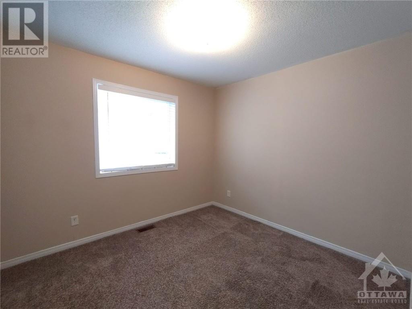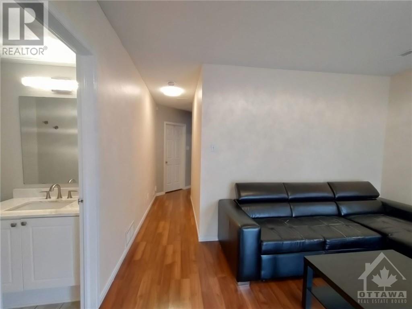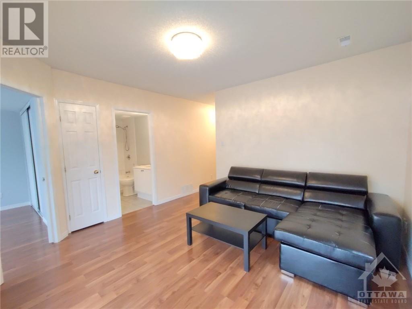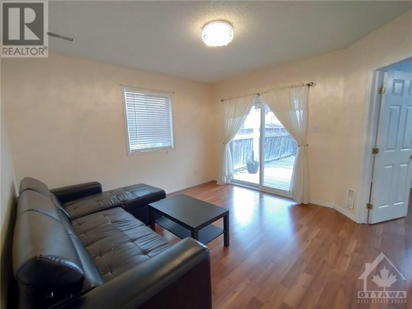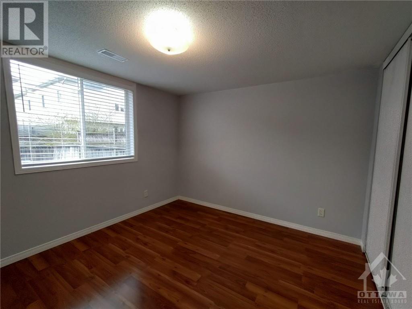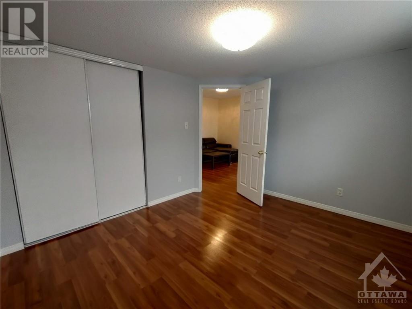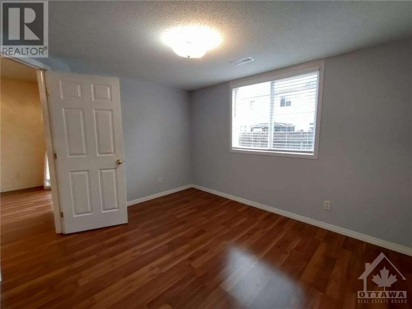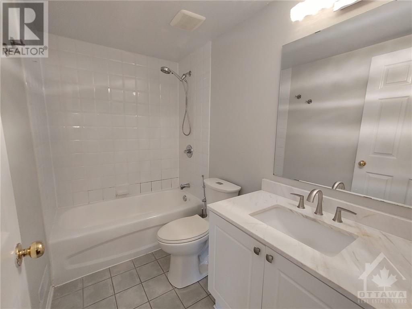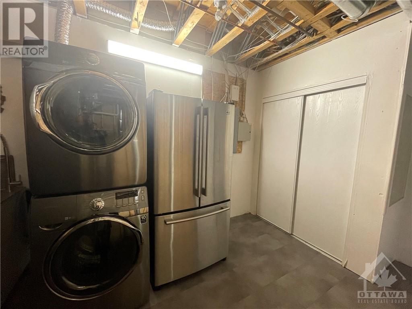123 Castle Glen Ottawa Crescent Ottawa, Ontario K2L 4G9
$2,750 Monthly
Welcome to this beautiful Hi-Ranch Semi-detached home. Open concept main level with hardwood flooring & light-filled living/dining rooms & cozy gas fireplace. Large and Bright Kitchen has updated SS appliances, double sink, tile floors, Cathedral ceiling, and lots of potlights. Spacious Primary bedroom on the main floor with walk-in closet and 4-pc ensuite with new vanity, large soaker tub, and separate shower. Generous sized 2nd bedroom on the main level as well. The other 2 good-sized bedrooms, a full bath, and a laundry room are on the lower level. The lower level family room with a walkout that leads to the Fully Fenced backyard and a large deck. A few minutes walk to the bus stop, Trans Canada Trail, and a park, shopping. This house feels like a home! (id:37611)
Property Details
| MLS® Number | 1388215 |
| Property Type | Single Family |
| Neigbourhood | Glen Cairn |
| Amenities Near By | Public Transit, Recreation Nearby, Shopping |
| Parking Space Total | 4 |
| Structure | Deck |
Building
| Bathroom Total | 2 |
| Bedrooms Above Ground | 2 |
| Bedrooms Below Ground | 2 |
| Bedrooms Total | 4 |
| Amenities | Laundry - In Suite |
| Appliances | Refrigerator, Dishwasher, Dryer, Hood Fan, Stove, Washer, Blinds |
| Architectural Style | Raised Ranch |
| Basement Development | Finished |
| Basement Type | Full (finished) |
| Constructed Date | 2001 |
| Construction Style Attachment | Semi-detached |
| Cooling Type | Central Air Conditioning |
| Exterior Finish | Brick, Siding |
| Fireplace Present | Yes |
| Fireplace Total | 1 |
| Flooring Type | Wall-to-wall Carpet, Hardwood, Tile |
| Heating Fuel | Natural Gas |
| Heating Type | Forced Air |
| Stories Total | 1 |
| Type | House |
| Utility Water | Municipal Water |
Parking
| Attached Garage | |
| Inside Entry |
Land
| Acreage | No |
| Land Amenities | Public Transit, Recreation Nearby, Shopping |
| Sewer | Municipal Sewage System |
| Size Depth | 95 Ft ,2 In |
| Size Frontage | 27 Ft ,7 In |
| Size Irregular | 27.56 Ft X 95.14 Ft |
| Size Total Text | 27.56 Ft X 95.14 Ft |
| Zoning Description | Residential |
Rooms
| Level | Type | Length | Width | Dimensions |
|---|---|---|---|---|
| Lower Level | Bedroom | 11'8" x 10'2" | ||
| Lower Level | Bedroom | 9'3" x 8'3" | ||
| Lower Level | Family Room | 12'8" x 12'2" | ||
| Lower Level | Full Bathroom | Measurements not available | ||
| Lower Level | Laundry Room | 13'0" x 8'2" | ||
| Main Level | Dining Room | 13'2" x 11'0" | ||
| Main Level | Living Room | 12'7" x 9'6" | ||
| Main Level | Primary Bedroom | 12'7" x 11'8" | ||
| Main Level | Bedroom | 10'0" x 9'2" | ||
| Main Level | Kitchen | 16'5" x 14'2" | ||
| Main Level | 4pc Ensuite Bath | Measurements not available |
https://www.realtor.ca/real-estate/26804636/123-castle-glen-ottawa-crescent-ottawa-glen-cairn
Interested?
Contact us for more information

